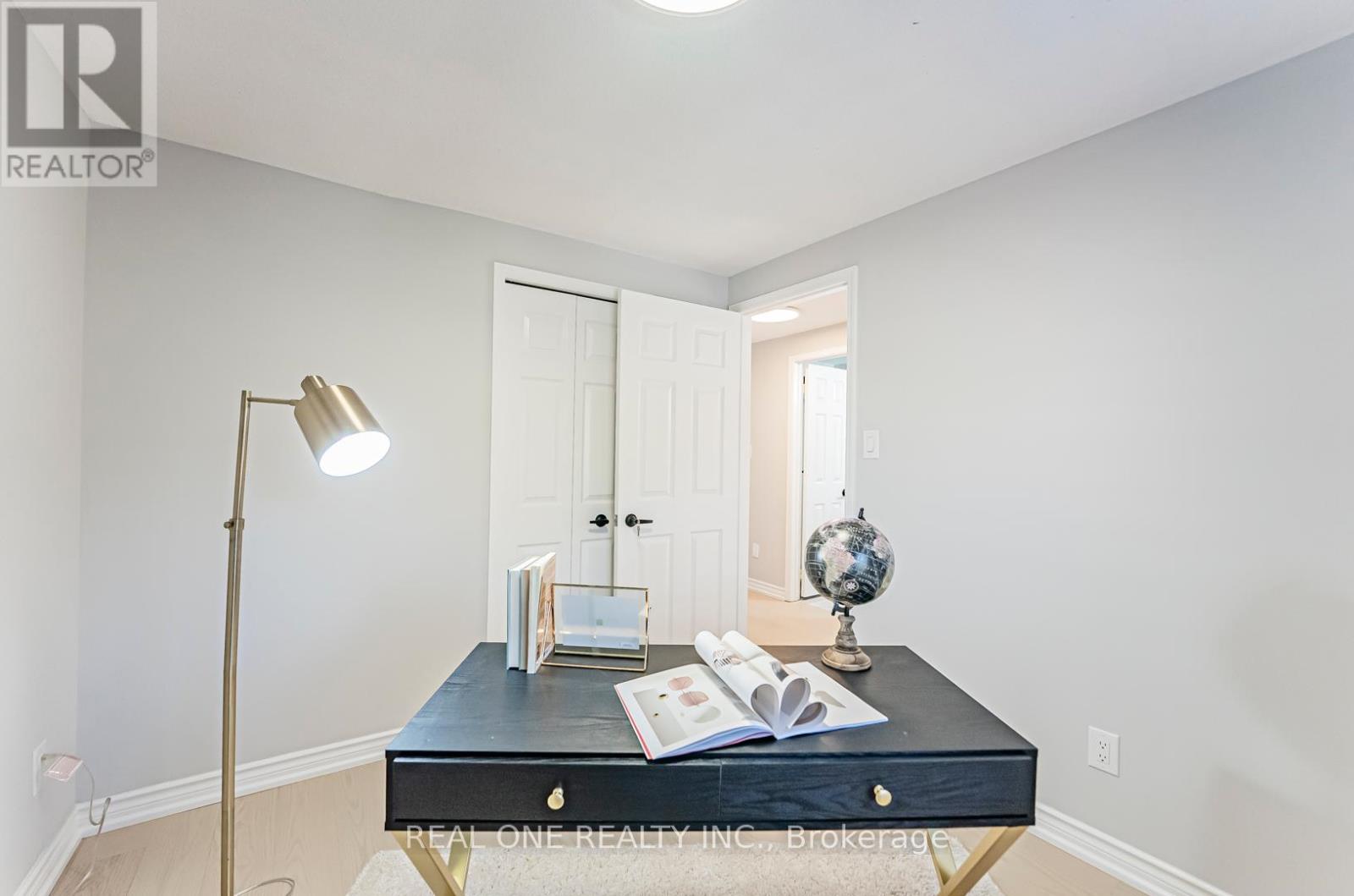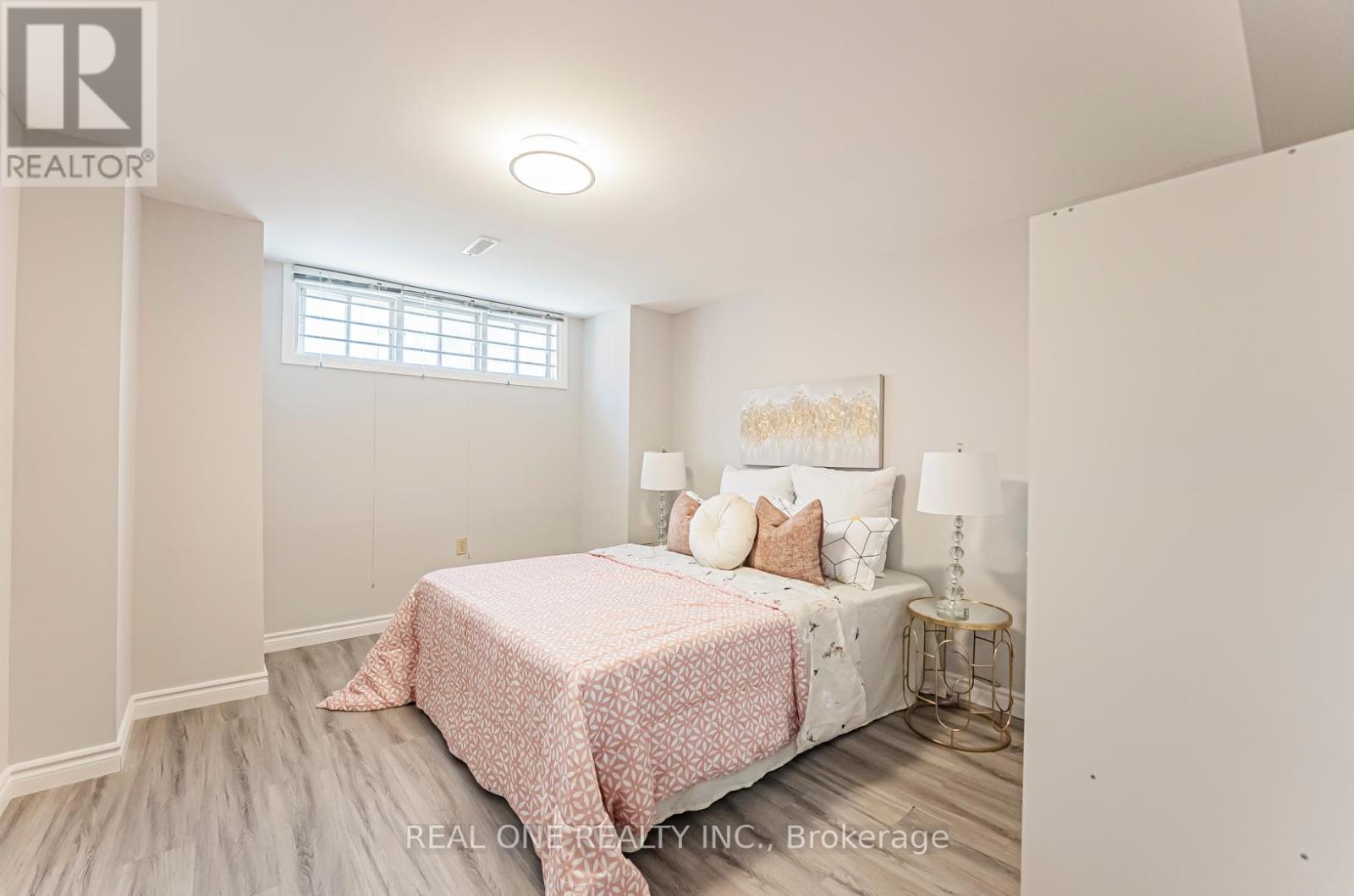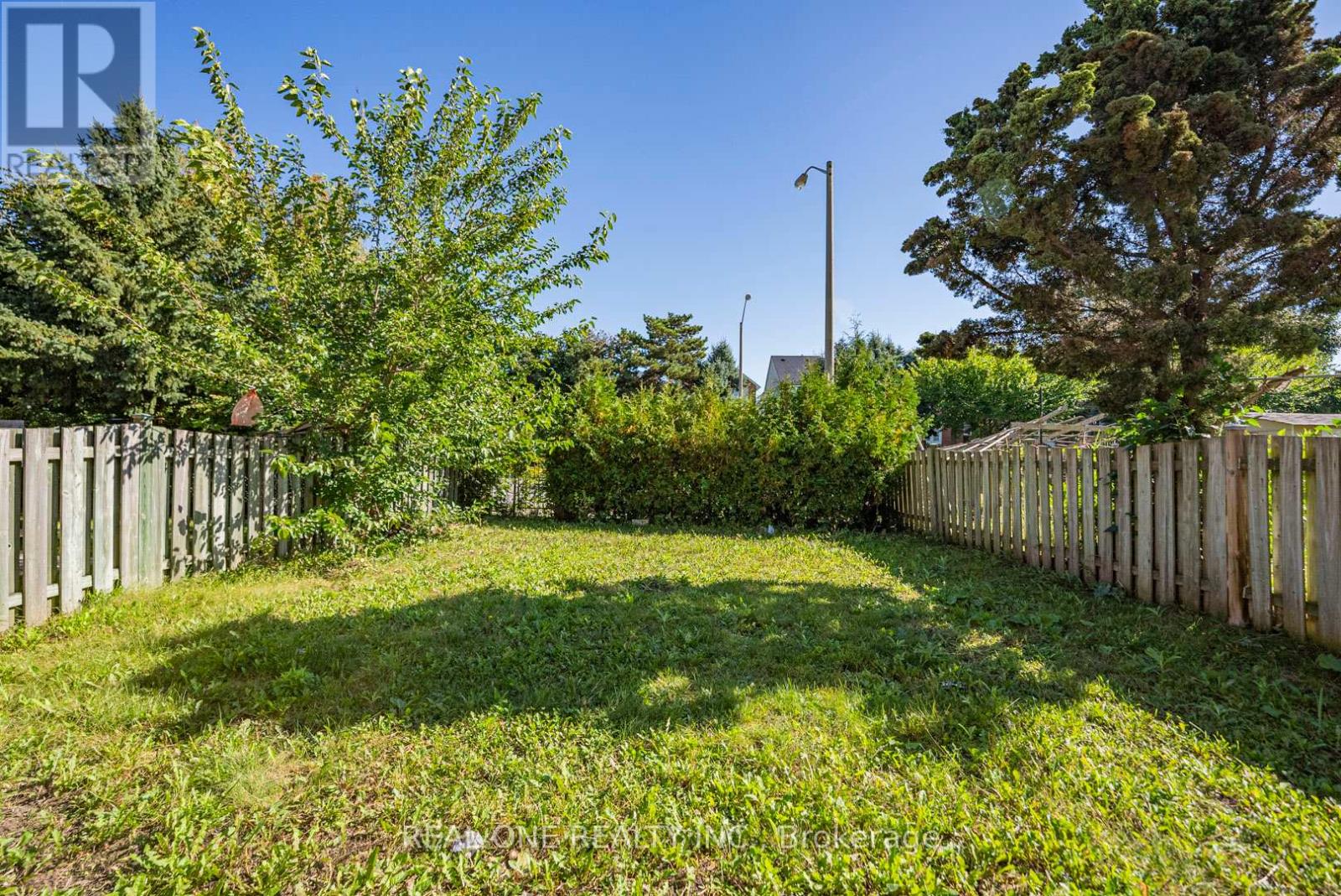85 River Grove Drive Toronto, Ontario M1W 3T8
$1,288,000
Prime Locations!!! Welcome To This Cozy & Fancy 4-Bdrms Detached Home Situated In The Most Desirable Area! Top $$$ Spent On The Brand New Upgds: Brand New Modernized Kitchen W/ Granite Counter Top & Island, Build-in Micro-wave Oven & Counter Top Stove. Brand New Engineer Hardwood Floor Thru/Out, Brand New Hardwood Stairs, Brand New All the Washerrooms, Brand New Renovated Basement Apts W/Separate Entrance And So Many More on Details! Great Ultimate Layout. Very Bright & Spacious! Surrounded With All Amenities: Ttc, Parks, T&T Supermarket, Banks, All Popular Chinese Restaurants, Pacific Mall & Go Station and More to Tell! Can't Miss It!! **** EXTRAS **** S/S Fridge, Stove, B/I Diswasher, Micro-wave, Washer & Dryer (1st Floor). 2 Fireplaces. S/S Stove & White Fridge (Basement). All Elf's, Cac, California Shutters, Alarm System. (Hwt) Rental. Buyer/Buyer's Agent Verify All Measurements & Tax. (id:58043)
Open House
This property has open houses!
2:00 pm
Ends at:5:00 pm
2:00 pm
Ends at:5:00 pm
Property Details
| MLS® Number | E9375442 |
| Property Type | Single Family |
| Neigbourhood | Steeles |
| Community Name | Steeles |
| ParkingSpaceTotal | 3 |
Building
| BathroomTotal | 5 |
| BedroomsAboveGround | 4 |
| BedroomsBelowGround | 2 |
| BedroomsTotal | 6 |
| BasementDevelopment | Finished |
| BasementFeatures | Apartment In Basement |
| BasementType | N/a (finished) |
| ConstructionStyleAttachment | Detached |
| CoolingType | Central Air Conditioning |
| ExteriorFinish | Aluminum Siding, Brick |
| FireplacePresent | Yes |
| FlooringType | Hardwood, Ceramic |
| FoundationType | Block |
| HalfBathTotal | 1 |
| HeatingFuel | Natural Gas |
| HeatingType | Forced Air |
| StoriesTotal | 2 |
| Type | House |
| UtilityWater | Municipal Water |
Parking
| Garage |
Land
| Acreage | No |
| Sewer | Sanitary Sewer |
| SizeDepth | 122 Ft ,6 In |
| SizeFrontage | 30 Ft ,6 In |
| SizeIrregular | 30.57 X 122.56 Ft |
| SizeTotalText | 30.57 X 122.56 Ft |
| ZoningDescription | Residential |
Rooms
| Level | Type | Length | Width | Dimensions |
|---|---|---|---|---|
| Second Level | Primary Bedroom | 5.18 m | 5.79 m | 5.18 m x 5.79 m |
| Second Level | Bedroom 2 | 2.74 m | 4.87 m | 2.74 m x 4.87 m |
| Second Level | Bedroom 3 | 2.74 m | 2.74 m | 2.74 m x 2.74 m |
| Second Level | Bedroom 4 | 4.26 m | 4.26 m | 4.26 m x 4.26 m |
| Main Level | Living Room | 3.47 m | 6.7 m | 3.47 m x 6.7 m |
| Main Level | Dining Room | 3.47 m | 6.7 m | 3.47 m x 6.7 m |
| Main Level | Kitchen | 2.56 m | 3.04 m | 2.56 m x 3.04 m |
| Main Level | Eating Area | 2.56 m | 2.01 m | 2.56 m x 2.01 m |
| Main Level | Family Room | 3.47 m | 3.47 m | 3.47 m x 3.47 m |
https://www.realtor.ca/real-estate/27485908/85-river-grove-drive-toronto-steeles-steeles
Interested?
Contact us for more information
Paul Xiao
Broker
15 Wertheim Court Unit 302
Richmond Hill, Ontario L4B 3H7
Cameron Zhao
Salesperson
15 Wertheim Court Unit 302
Richmond Hill, Ontario L4B 3H7










































