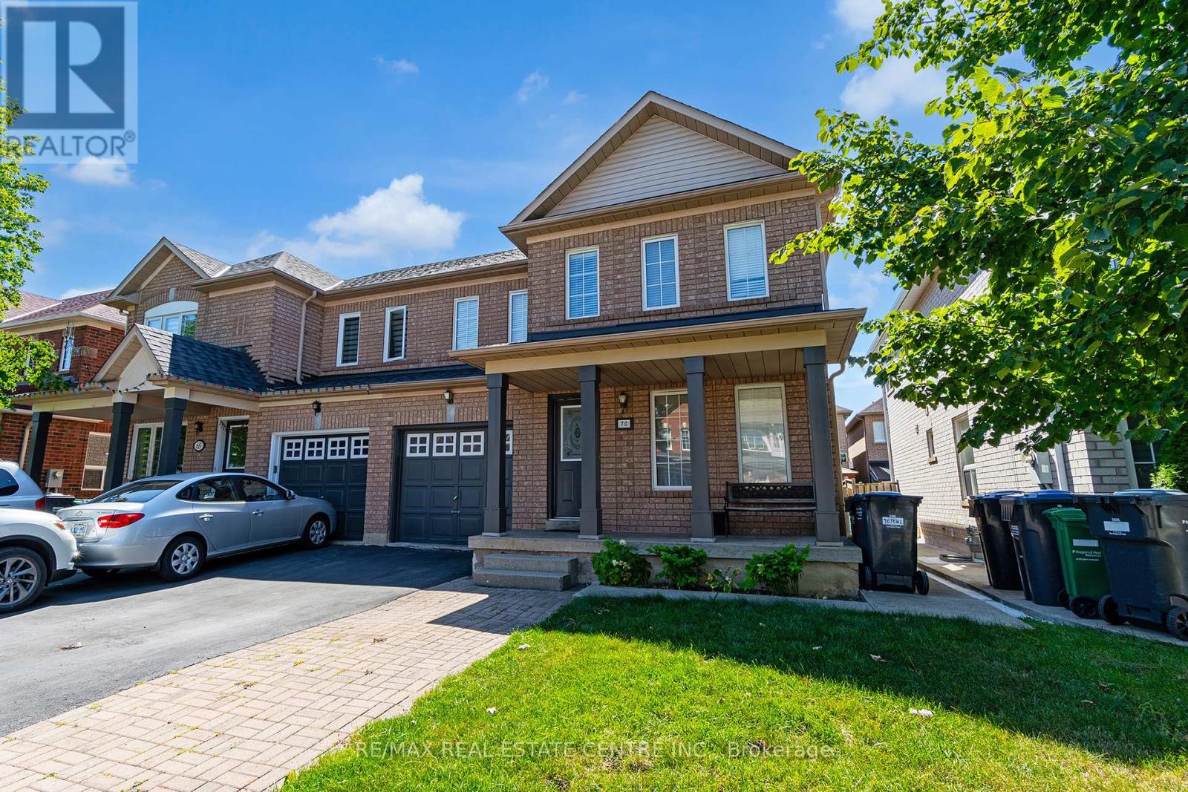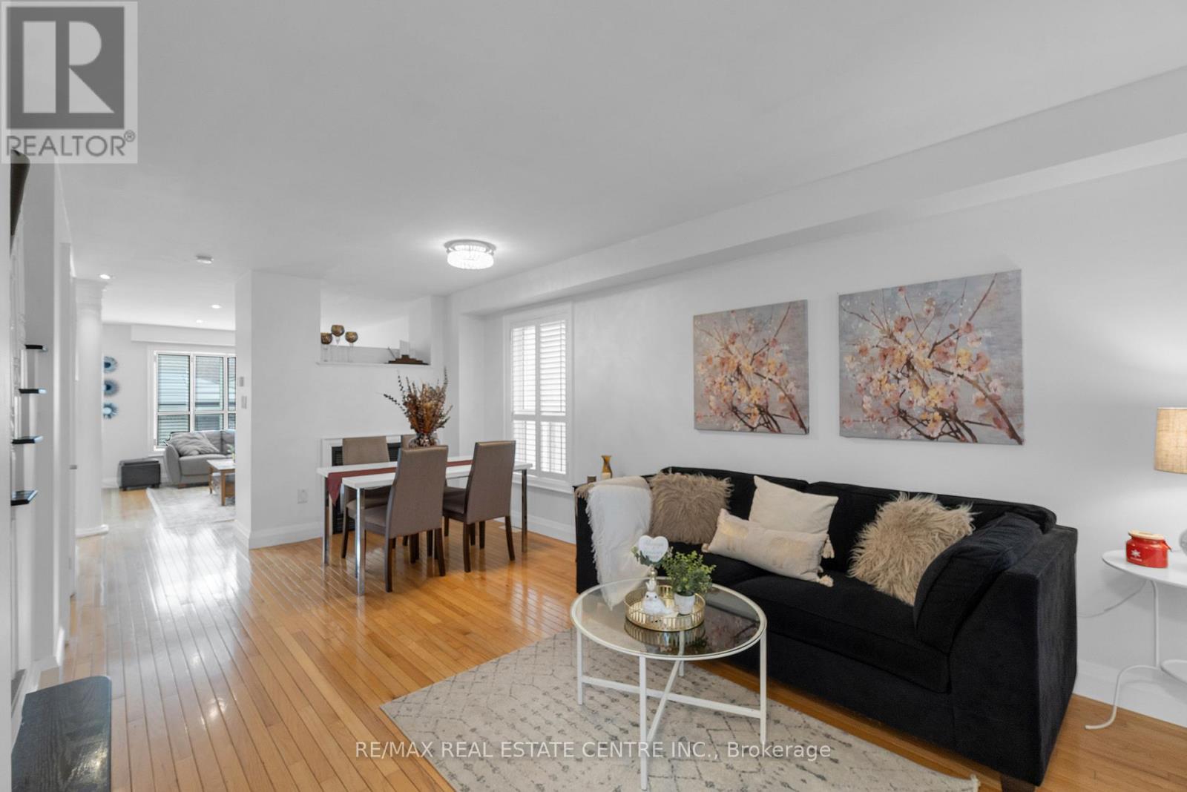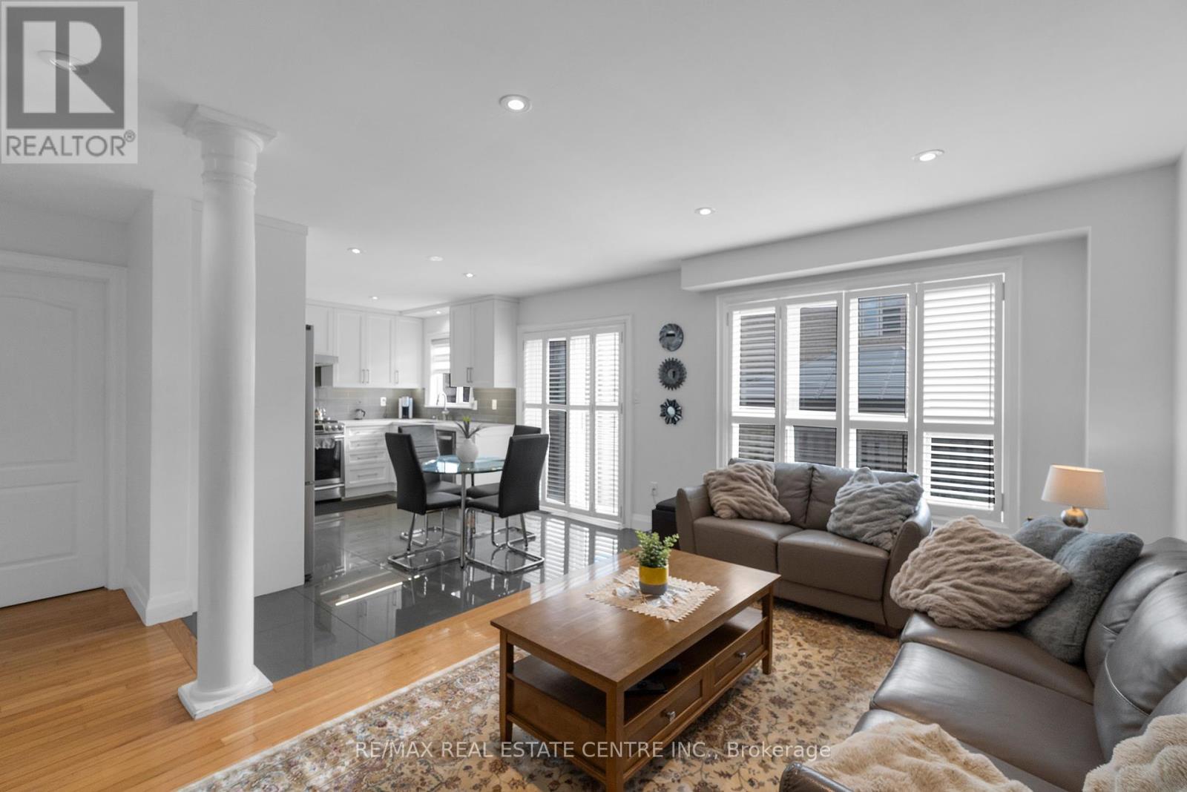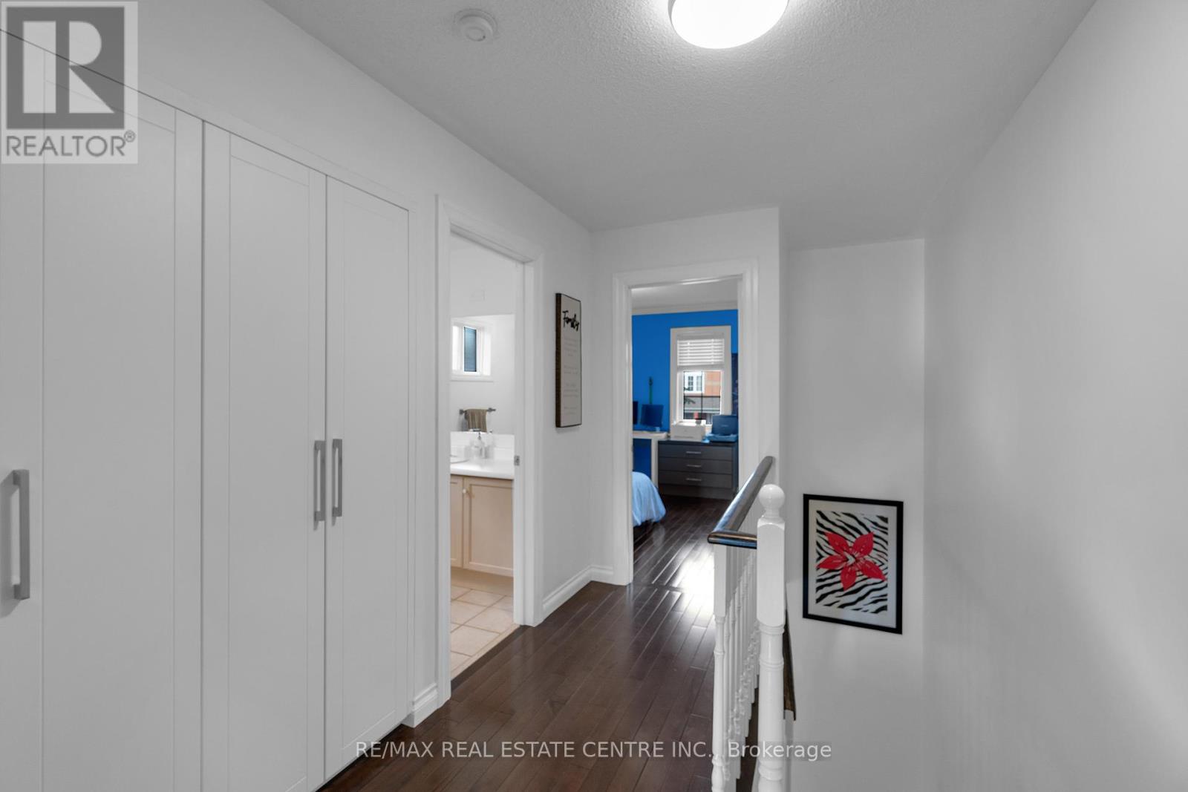70 Jewel Crescent Brampton, Ontario L6R 2P4
$979,000
Location!! Location!! Location!! Stunning 3 Bedroom, 4 Bath, All Brick Renovated Semi ( 1754 SQFT ) On A Premium 30' Wide Lot !, 3 Bdrms, 4 Washrooms. Home Comes with Separated Family And Living Room and Finished Basement, Main Floor Has Smooth Ceiling, Upgraded New Kitchen With Quartz Counter Tops ,Back Splash And Beautiful Porcelain Tiles. Walkout To Fully Fenced Backyards With Stones , Stainless Steel Appliances. Family And Dining Room With 2- Sided Fireplace. Master Bedroom Featuring A Luxury 4-Pc Ensuite Bath With Oval Tub, Corner Glass Shower And Large Walk-In Closet. Lots Of Closets With Organizers, Pot Lights, Hardwood Floors,*** MUCH MORE*** See Virtual Tour. **** EXTRAS **** High End S/S Appliances, California Customs shutters , New Furnace And AC 2022, Kitchen In 2019, Walking Distance To Schools, Parks, Soccer Centre , Trinity Mall Shopping And Quick Access To HWY # 410 ! (id:58043)
Open House
This property has open houses!
2:00 pm
Ends at:4:00 pm
Property Details
| MLS® Number | W9369578 |
| Property Type | Single Family |
| Community Name | Sandringham-Wellington |
| AmenitiesNearBy | Hospital, Place Of Worship, Schools, Park, Public Transit |
| CommunityFeatures | Community Centre |
| Features | Carpet Free |
| ParkingSpaceTotal | 4 |
| Structure | Shed |
Building
| BathroomTotal | 4 |
| BedroomsAboveGround | 3 |
| BedroomsTotal | 3 |
| Amenities | Fireplace(s) |
| Appliances | Central Vacuum, Dishwasher, Dryer, Refrigerator, Stove, Washer, Window Coverings |
| BasementDevelopment | Finished |
| BasementType | N/a (finished) |
| ConstructionStyleAttachment | Semi-detached |
| CoolingType | Central Air Conditioning |
| ExteriorFinish | Brick |
| FireplacePresent | Yes |
| FireplaceTotal | 1 |
| FlooringType | Hardwood, Porcelain Tile, Laminate |
| FoundationType | Poured Concrete |
| HalfBathTotal | 1 |
| HeatingFuel | Natural Gas |
| HeatingType | Forced Air |
| StoriesTotal | 2 |
| SizeInterior | 1499.9875 - 1999.983 Sqft |
| Type | House |
| UtilityWater | Municipal Water |
Parking
| Attached Garage |
Land
| Acreage | No |
| LandAmenities | Hospital, Place Of Worship, Schools, Park, Public Transit |
| LandscapeFeatures | Landscaped |
| Sewer | Sanitary Sewer |
| SizeDepth | 78 Ft ,9 In |
| SizeFrontage | 30 Ft ,1 In |
| SizeIrregular | 30.1 X 78.8 Ft |
| SizeTotalText | 30.1 X 78.8 Ft |
| ZoningDescription | Residential |
Rooms
| Level | Type | Length | Width | Dimensions |
|---|---|---|---|---|
| Second Level | Primary Bedroom | 4.95 m | 4.4 m | 4.95 m x 4.4 m |
| Second Level | Bedroom 2 | 3.7 m | 3.4 m | 3.7 m x 3.4 m |
| Second Level | Bedroom 3 | 3.7 m | 3.07 m | 3.7 m x 3.07 m |
| Basement | Recreational, Games Room | Measurements not available | ||
| Main Level | Living Room | 6.4 m | 3.25 m | 6.4 m x 3.25 m |
| Main Level | Dining Room | 6.4 m | 3.25 m | 6.4 m x 3.25 m |
| Main Level | Family Room | 4.8 m | 3.25 m | 4.8 m x 3.25 m |
| Main Level | Kitchen | 4.5 m | 3.25 m | 4.5 m x 3.25 m |
Utilities
| Cable | Installed |
| Sewer | Installed |
Interested?
Contact us for more information
Bikramjit Rakhraj
Salesperson
7070 St. Barbara Blvd #36
Mississauga, Ontario L5W 0E6










































