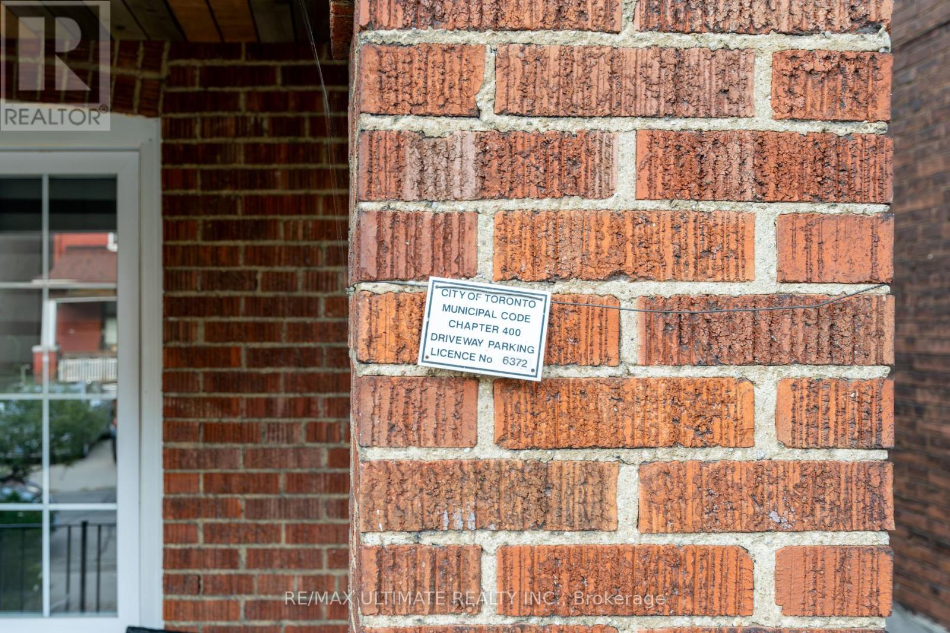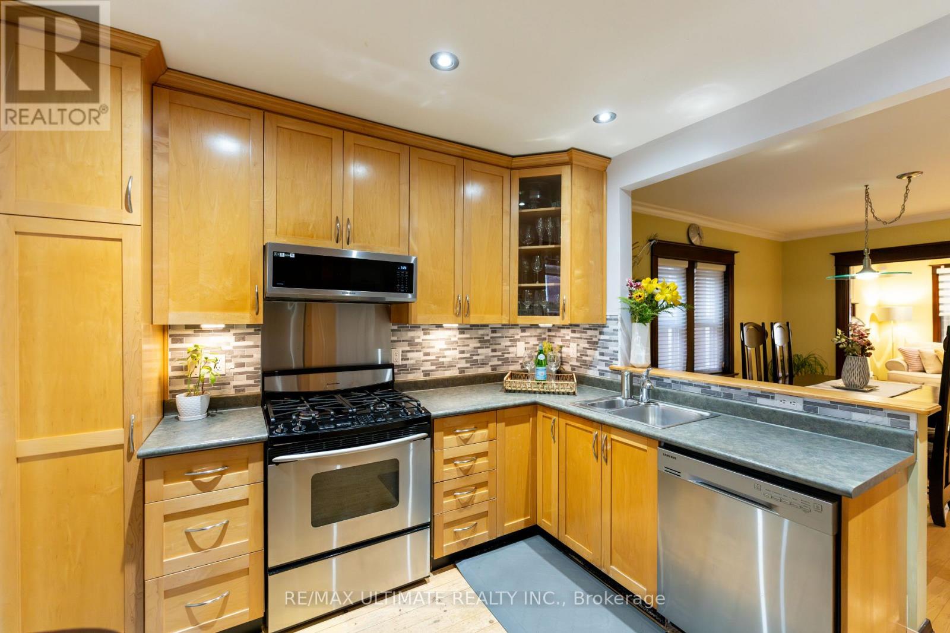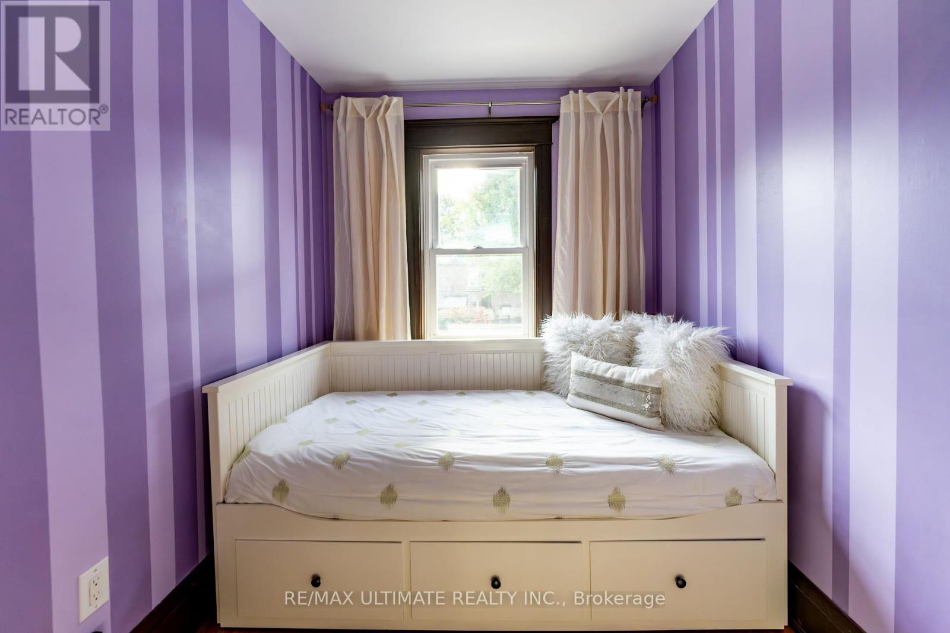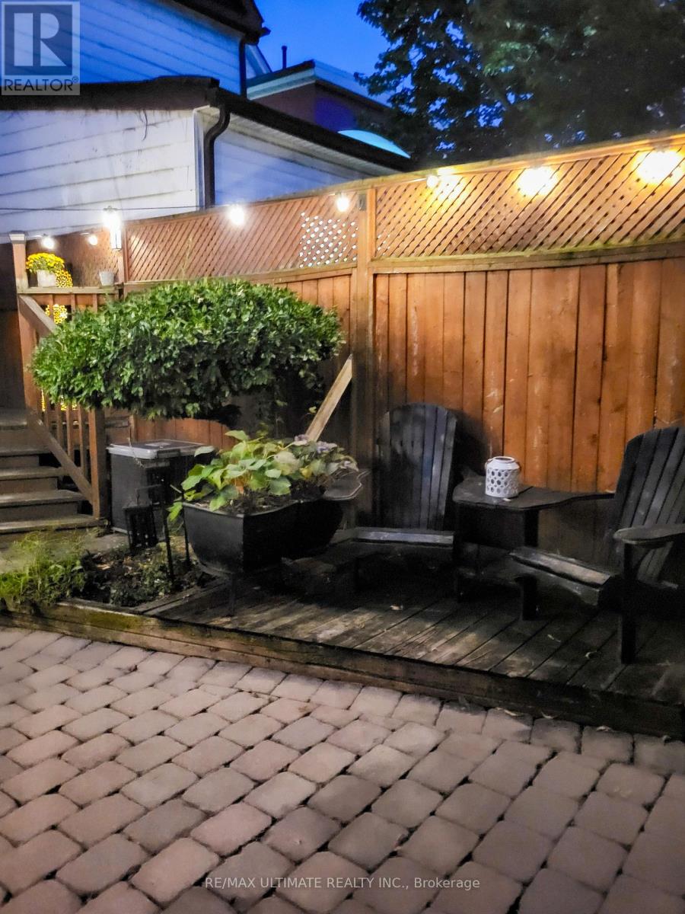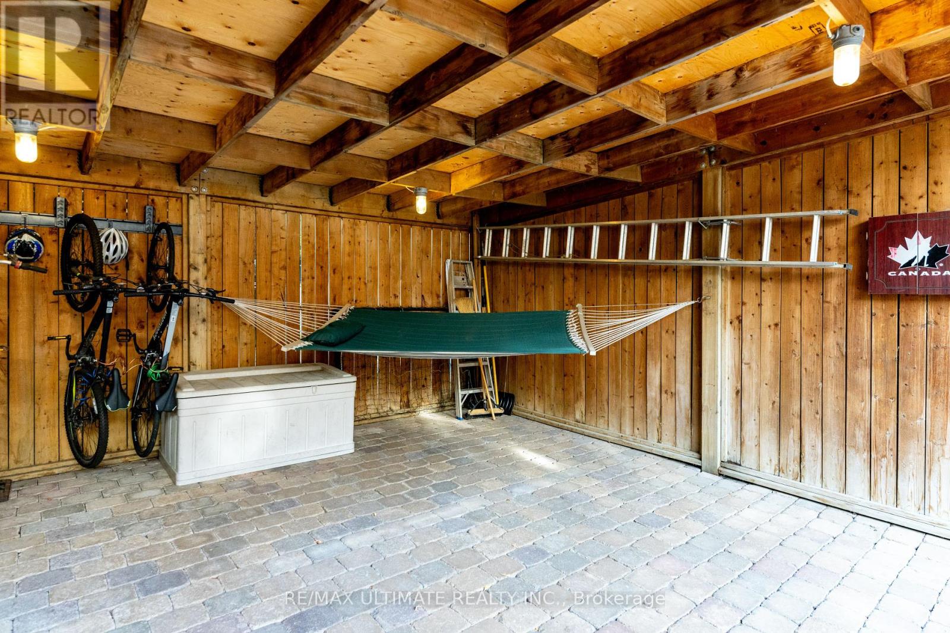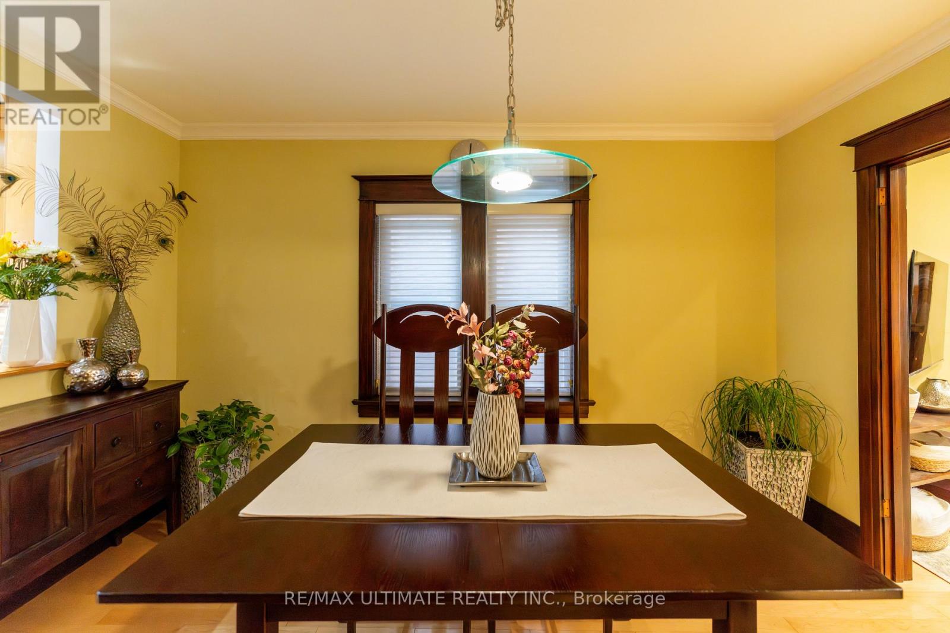86 Emerson Avenue N Toronto, Ontario M6H 3S9
$1,449,000
Location-Location-Location. Beautiful detached home, nestled in the highly sought after Wallace-Emerson-Junction neighbourhood, this property is steps to TTC, Bloor Subway, restaurants, shops, mall, community Centre and great schools. A short walk to Go Station and Up Express provide additional travel options. This family home offers 3 bedrooms each with space and comfort. The main floor layout is perfect for relaxing and entertaining, complemented by hardwood floors. Walkout from the kitchen to the private backyard oasis with natural gas hookup for BBQ, a 2 car carport providing endless possibilities. Additional parking space also available via legal front yard parking. Please note the existing stove will be replaced on or before closing. with a similar one. **** EXTRAS **** All Electrical light fixtures, all blinds, Stove, Fridge, Dishwasher, Microwave Exhaust, Washer/Dryer in basement. All appliances working as is condition, 2 alarm key pads, central vac. deck awning, large plastic storage unit. (id:58043)
Property Details
| MLS® Number | W9374918 |
| Property Type | Single Family |
| Community Name | Dovercourt-Wallace Emerson-Junction |
| ParkingSpaceTotal | 3 |
Building
| BathroomTotal | 1 |
| BedroomsAboveGround | 3 |
| BedroomsTotal | 3 |
| Appliances | Central Vacuum, Water Heater |
| BasementDevelopment | Unfinished |
| BasementType | Full (unfinished) |
| ConstructionStyleAttachment | Detached |
| CoolingType | Central Air Conditioning |
| ExteriorFinish | Brick |
| FlooringType | Hardwood |
| FoundationType | Concrete |
| HeatingFuel | Natural Gas |
| HeatingType | Forced Air |
| StoriesTotal | 2 |
| Type | House |
| UtilityWater | Municipal Water |
Parking
| Carport |
Land
| Acreage | No |
| Sewer | Sanitary Sewer |
| SizeDepth | 103 Ft |
| SizeFrontage | 18 Ft ,6 In |
| SizeIrregular | 18.58 X 103 Ft |
| SizeTotalText | 18.58 X 103 Ft |
Rooms
| Level | Type | Length | Width | Dimensions |
|---|---|---|---|---|
| Second Level | Bedroom 2 | 2.45 m | 3.63 m | 2.45 m x 3.63 m |
| Second Level | Bedroom 3 | 2.45 m | 3.63 m | 2.45 m x 3.63 m |
| Second Level | Primary Bedroom | 3.03 m | 4.3 m | 3.03 m x 4.3 m |
| Basement | Laundry Room | Measurements not available | ||
| Main Level | Living Room | 3.36 m | 2.75 m | 3.36 m x 2.75 m |
| Main Level | Dining Room | 3.36 m | 3.03 m | 3.36 m x 3.03 m |
| Main Level | Kitchen | 3.93 m | 3.03 m | 3.93 m x 3.03 m |
Interested?
Contact us for more information
Fernando Ferreira
Salesperson
1192 St. Clair Ave West
Toronto, Ontario M6E 1B4






