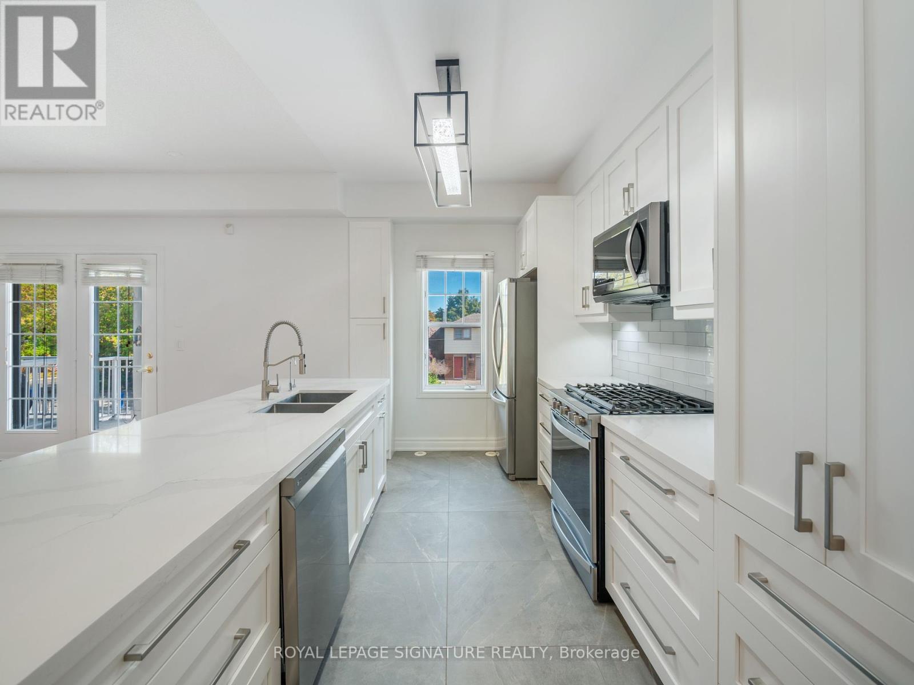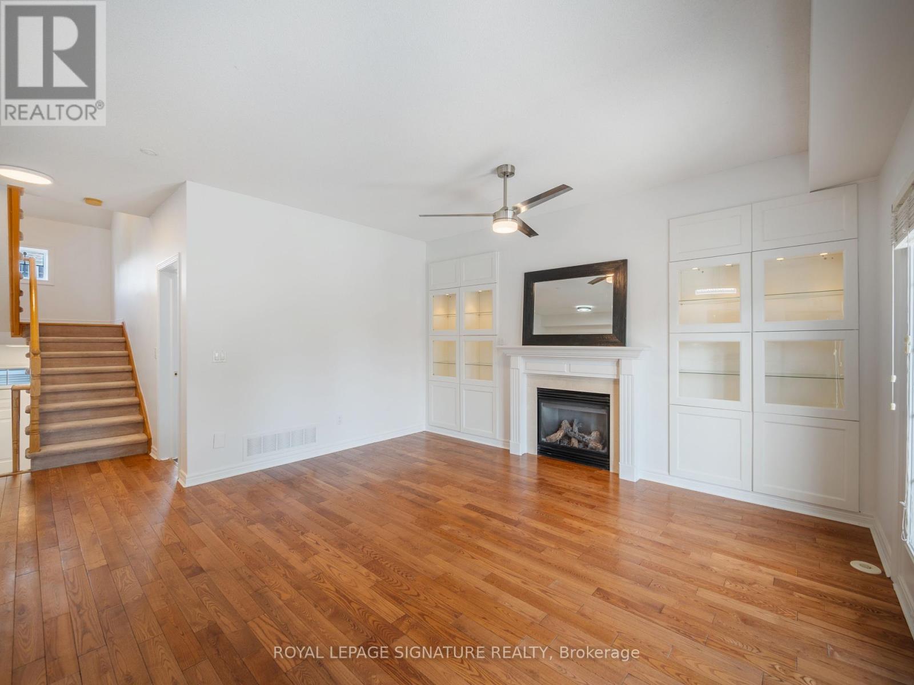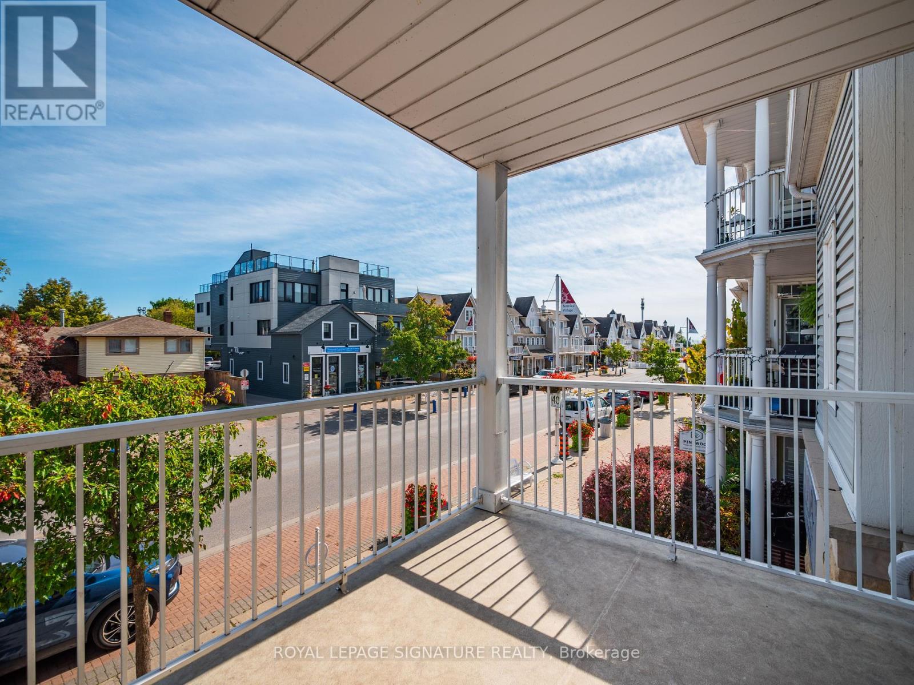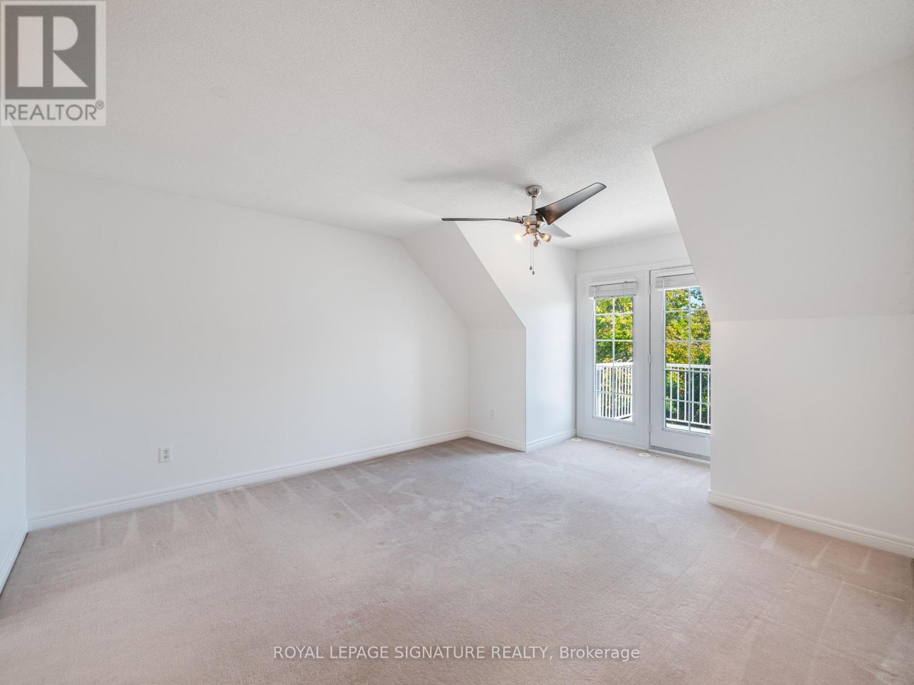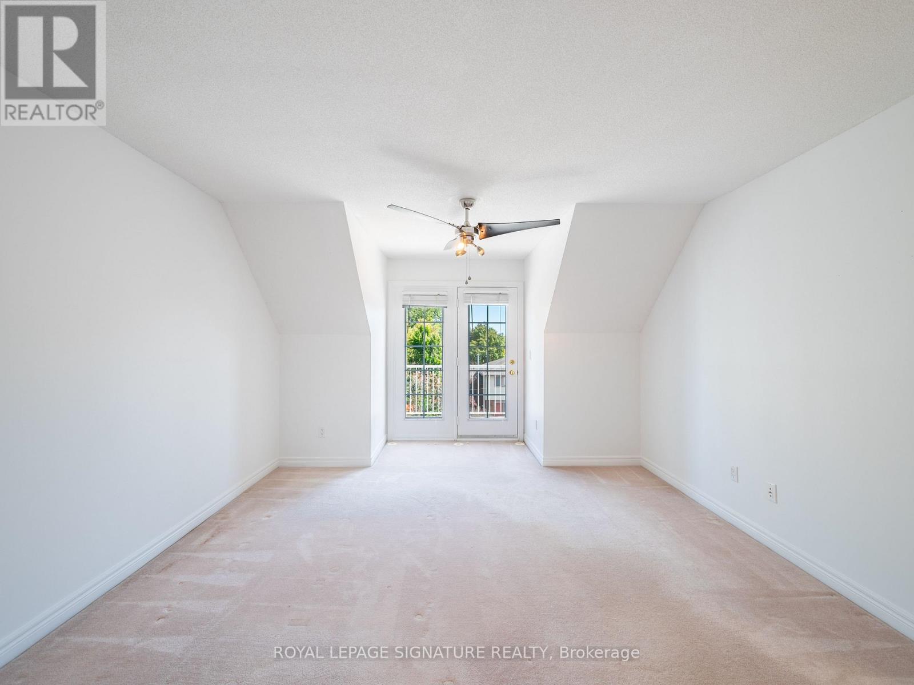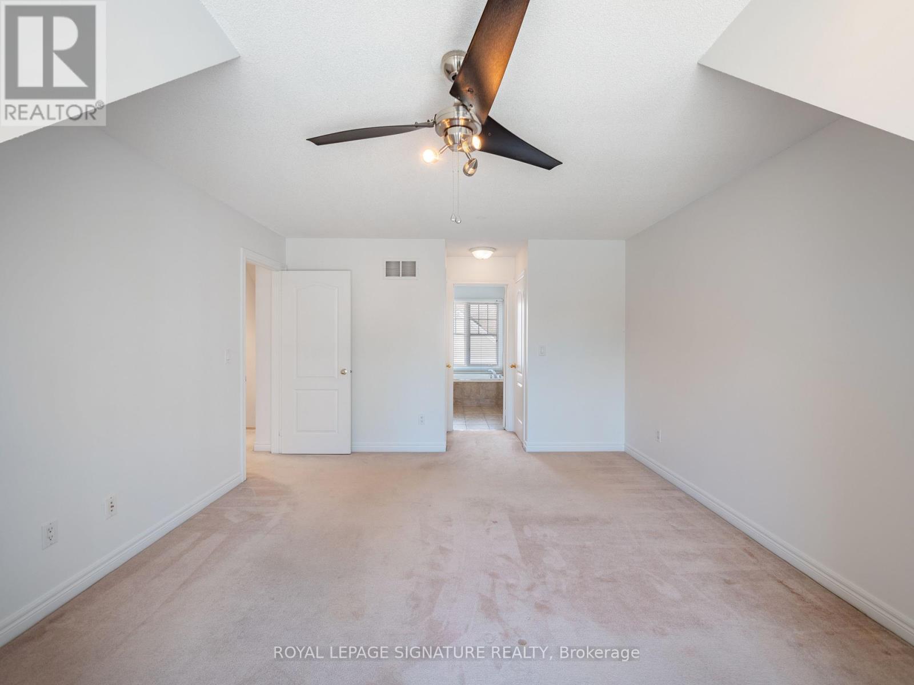10 - 1295 Wharf Street Pickering, Ontario L1W 1A2
$3,300 Monthly
Lakefront Luxury In Pickering's Nautical Village! Welcome To 1295 Wharf St, Where Life By The Water Meets Modern Elegance In This Executive 3-Bedroom, 3-Bathroom End-Unit Townhome. Nestled In The Vibrant Nautical Village, This Stunning Property Boasts Three Sun-Filled Balconies, Offering Breathtaking Views Of Lake Ontario And Spectacular Sunsets. Step Inside To Discover An Open-Concept Living Space With 9-Foot Ceilings, Hardwood Floors, And A Cozy Gas Fireplace. The Renovated Gourmet Kitchen Features Stainless Steel Appliances, Quartz Countertops, A Center Island Breakfast Bar, And A Walkout To An East-Facing Balcony. Enjoy Plenty Of Cupboard Space, A Pantry, And A Breakfast Area Perfect For Casual Dining. The Primary Bedroom Offers Two Spacious Closets, A Luxurious 5-Piece Ensuite, And Private Access To A Second East-Facing Balcony With Uninterrupted Lake Views. The Bright Second Bedroom Includes Easy Access To A 4-Piece Bathroom, While The Main-Floor Third Bedroom Features A Double Closet, Ideal For Guests Or A Home Office, And Access To A West-Facing, Balcony. With Updated Bathrooms (2023), A Newer Roof (2022), And A Newer A/C System (2020), This Home Is Move-In Ready. Additional Highlights Include A Shared Saltwater Pool For The Nautical Village Community, Steps To Lake Ontario, Close Proximity To Marinas, Restaurants, Boutique Shops, And Scenic Waterfront Trails. Perfectly Located Near The 401 And GO Train, This Is Lakeside Living At Its Finest! Don't Miss Your Chance To Call This Lakeside Retreat Home. (id:58043)
Property Details
| MLS® Number | E9374475 |
| Property Type | Single Family |
| Neigbourhood | Fairport |
| Community Name | Bay Ridges |
| AmenitiesNearBy | Beach, Marina, Park, Public Transit |
| ParkingSpaceTotal | 2 |
Building
| BathroomTotal | 3 |
| BedroomsAboveGround | 3 |
| BedroomsTotal | 3 |
| Amenities | Fireplace(s) |
| Appliances | Central Vacuum, Dishwasher, Dryer, Microwave, Range, Refrigerator, Stove, Washer, Window Coverings |
| ConstructionStyleAttachment | Attached |
| CoolingType | Central Air Conditioning |
| ExteriorFinish | Stone, Vinyl Siding |
| FireplacePresent | Yes |
| FlooringType | Hardwood, Slate |
| FoundationType | Poured Concrete |
| HalfBathTotal | 1 |
| HeatingFuel | Natural Gas |
| HeatingType | Forced Air |
| StoriesTotal | 2 |
| Type | Row / Townhouse |
| UtilityWater | Municipal Water |
Parking
| Attached Garage |
Land
| Acreage | No |
| LandAmenities | Beach, Marina, Park, Public Transit |
| Sewer | Sanitary Sewer |
| SizeDepth | 69 Ft ,6 In |
| SizeFrontage | 27 Ft ,6 In |
| SizeIrregular | 27.56 X 69.55 Ft |
| SizeTotalText | 27.56 X 69.55 Ft |
Rooms
| Level | Type | Length | Width | Dimensions |
|---|---|---|---|---|
| Main Level | Living Room | 6.8 m | 6.6 m | 6.8 m x 6.6 m |
| Main Level | Dining Room | 6.8 m | 6.6 m | 6.8 m x 6.6 m |
| Main Level | Kitchen | 3.15 m | 3 m | 3.15 m x 3 m |
| Main Level | Bedroom 3 | 4.54 m | 3.15 m | 4.54 m x 3.15 m |
| Upper Level | Primary Bedroom | 6.09 m | 3.9 m | 6.09 m x 3.9 m |
| Upper Level | Bedroom 2 | 4.26 m | 3.2 m | 4.26 m x 3.2 m |
Utilities
| Cable | Available |
| Sewer | Available |
https://www.realtor.ca/real-estate/27483678/10-1295-wharf-street-pickering-bay-ridges-bay-ridges
Interested?
Contact us for more information
Sal Camera
Salesperson
8 Sampson Mews Suite 201 The Shops At Don Mills
Toronto, Ontario M3C 0H5
Danny Oliveira
Salesperson
8 Sampson Mews Suite 201 The Shops At Don Mills
Toronto, Ontario M3C 0H5






