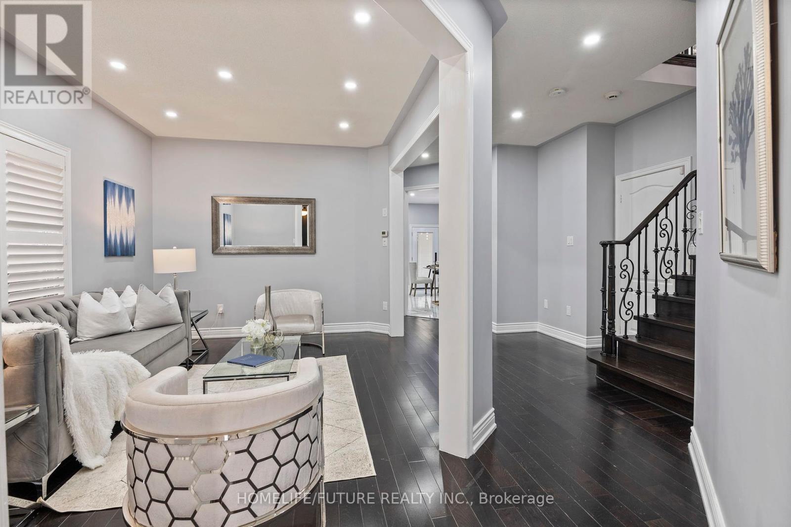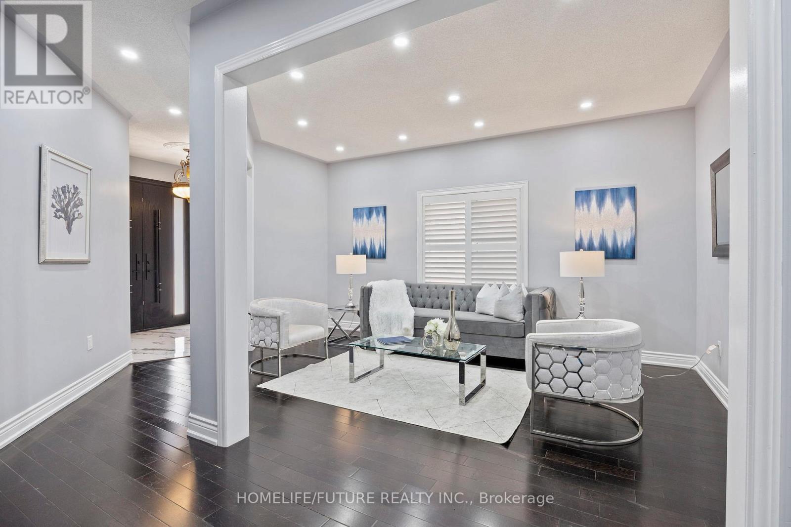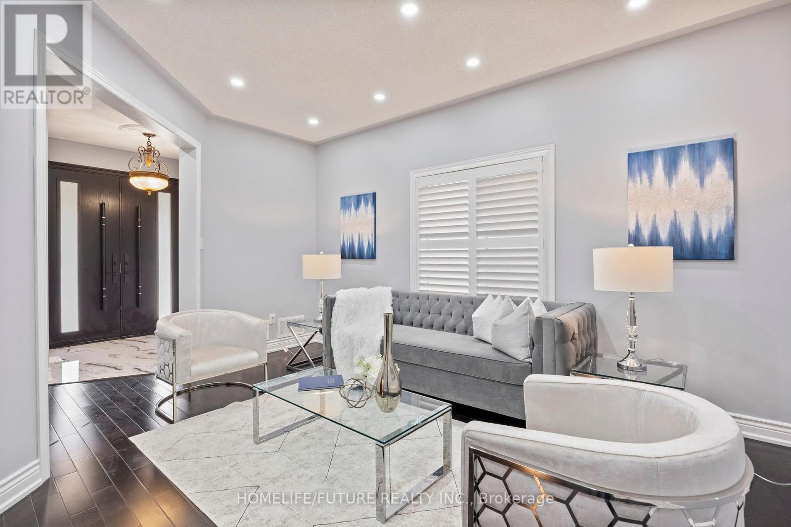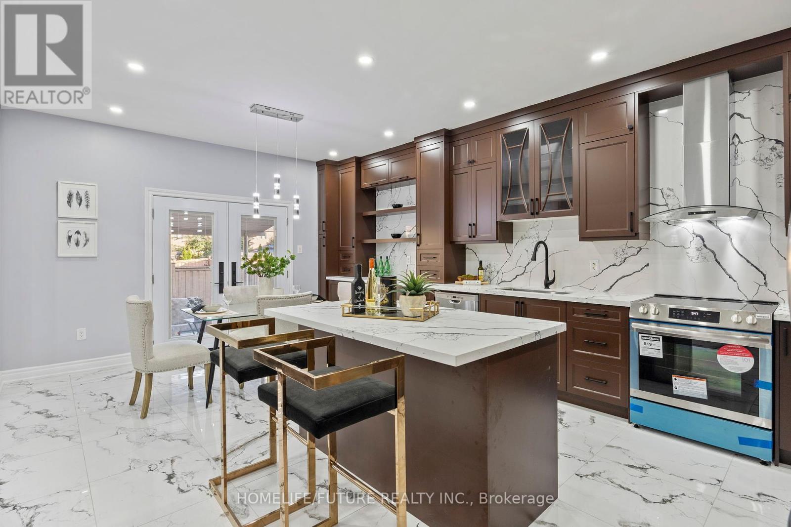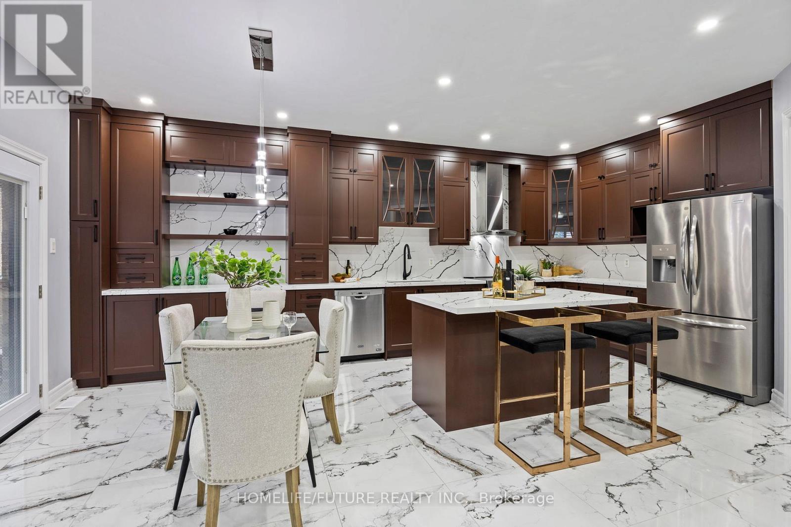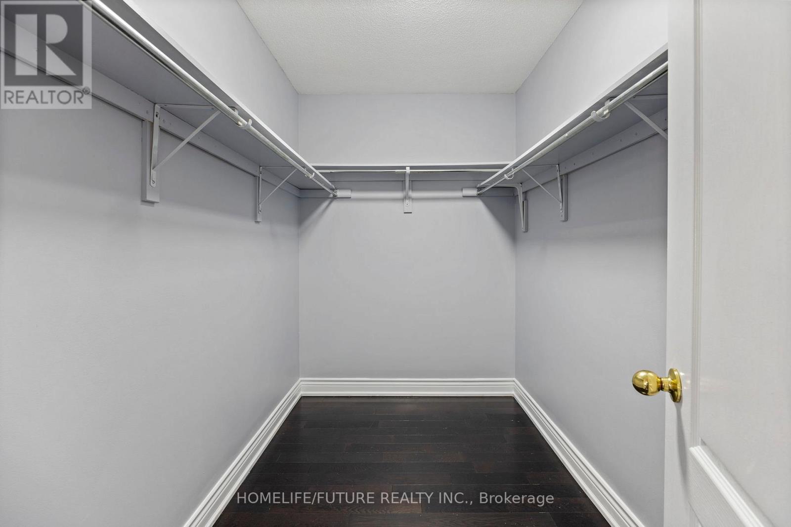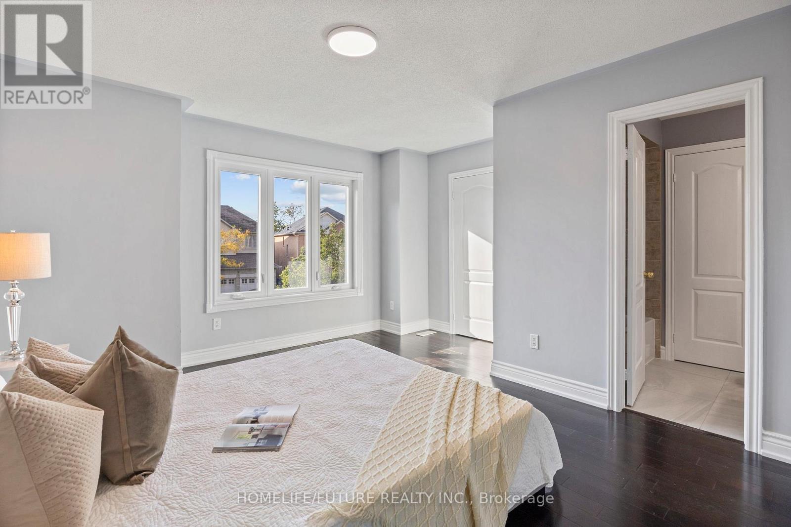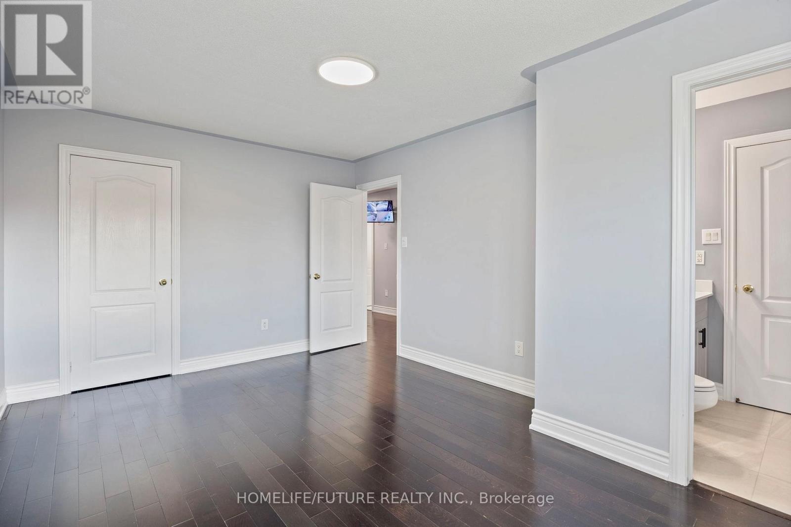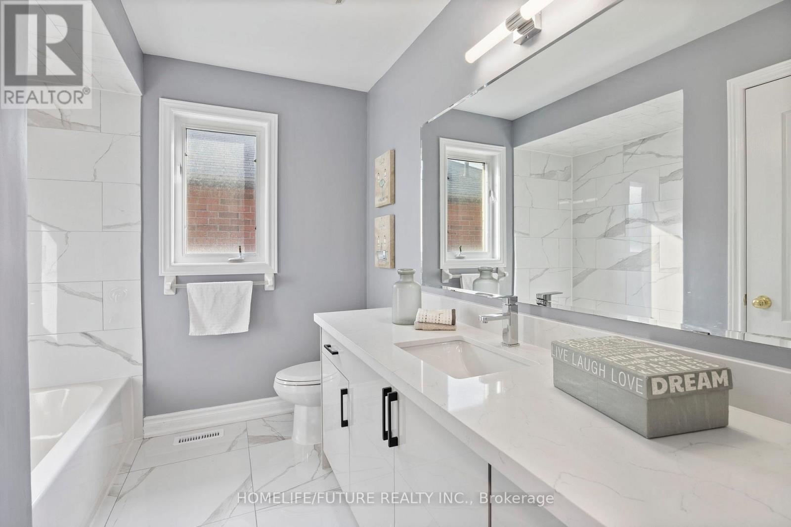7 Vanwood Crescent Brampton, Ontario L6P 2X4
$1,488,000
Don't Miss This Beautiful House With New Kitchen, Upgraded Washroom, New Vanities ,Freshly Painted, New Pot Lights, 2 Bedroom Basement Apartment With Kitchen, Separate Laundry And Separate Entrance, New S/S Stove, Gas Stove Line Also There. French Immersion School Around The Corner. Minutes Away From Big Box Stores, Supermarket, Restaurants, Shopping Mall, Schools, HWY 407, 427, 410 And Lovely Neighbourhood (id:58043)
Open House
This property has open houses!
2:00 pm
Ends at:4:00 pm
2:00 pm
Ends at:4:00 pm
Property Details
| MLS® Number | W9373667 |
| Property Type | Single Family |
| Community Name | Vales of Castlemore |
| ParkingSpaceTotal | 6 |
Building
| BathroomTotal | 5 |
| BedroomsAboveGround | 4 |
| BedroomsBelowGround | 2 |
| BedroomsTotal | 6 |
| Appliances | Blinds, Dryer, Refrigerator, Two Stoves, Two Washers |
| BasementDevelopment | Finished |
| BasementFeatures | Separate Entrance |
| BasementType | N/a (finished) |
| ConstructionStyleAttachment | Detached |
| CoolingType | Central Air Conditioning |
| ExteriorFinish | Brick |
| FireplacePresent | Yes |
| FlooringType | Hardwood, Laminate, Ceramic |
| FoundationType | Concrete |
| HalfBathTotal | 2 |
| HeatingFuel | Natural Gas |
| HeatingType | Forced Air |
| StoriesTotal | 2 |
| Type | House |
| UtilityWater | Municipal Water |
Parking
| Attached Garage |
Land
| Acreage | No |
| Sewer | Sanitary Sewer |
| SizeDepth | 108 Ft ,3 In |
| SizeFrontage | 37 Ft ,4 In |
| SizeIrregular | 37.34 X 108.27 Ft |
| SizeTotalText | 37.34 X 108.27 Ft |
Rooms
| Level | Type | Length | Width | Dimensions |
|---|---|---|---|---|
| Second Level | Primary Bedroom | 4.87 m | 4.3 m | 4.87 m x 4.3 m |
| Second Level | Bedroom 2 | 3.47 m | 3.35 m | 3.47 m x 3.35 m |
| Second Level | Bedroom 3 | 4.57 m | 3.35 m | 4.57 m x 3.35 m |
| Second Level | Bedroom 4 | 5.12 m | 4.51 m | 5.12 m x 4.51 m |
| Basement | Bedroom | 4.11 m | 2.9 m | 4.11 m x 2.9 m |
| Basement | Recreational, Games Room | 6.71 m | 5.18 m | 6.71 m x 5.18 m |
| Basement | Bedroom 5 | 3.35 m | 3.51 m | 3.35 m x 3.51 m |
| Main Level | Living Room | 5.01 m | 3.26 m | 5.01 m x 3.26 m |
| Main Level | Dining Room | 5.01 m | 3.26 m | 5.01 m x 3.26 m |
| Main Level | Family Room | 5.79 m | 3.35 m | 5.79 m x 3.35 m |
| Main Level | Kitchen | 4.01 m | 3.08 m | 4.01 m x 3.08 m |
| Main Level | Eating Area | 4.01 m | 3.07 m | 4.01 m x 3.07 m |
Utilities
| Cable | Installed |
| Sewer | Installed |
Interested?
Contact us for more information
Bobby Saravanapavan
Broker
7 Eastvale Drive Unit 205
Markham, Ontario L3S 4N8
Arunn Kirubhakaran
Salesperson
7 Eastvale Drive Unit 205
Markham, Ontario L3S 4N8





