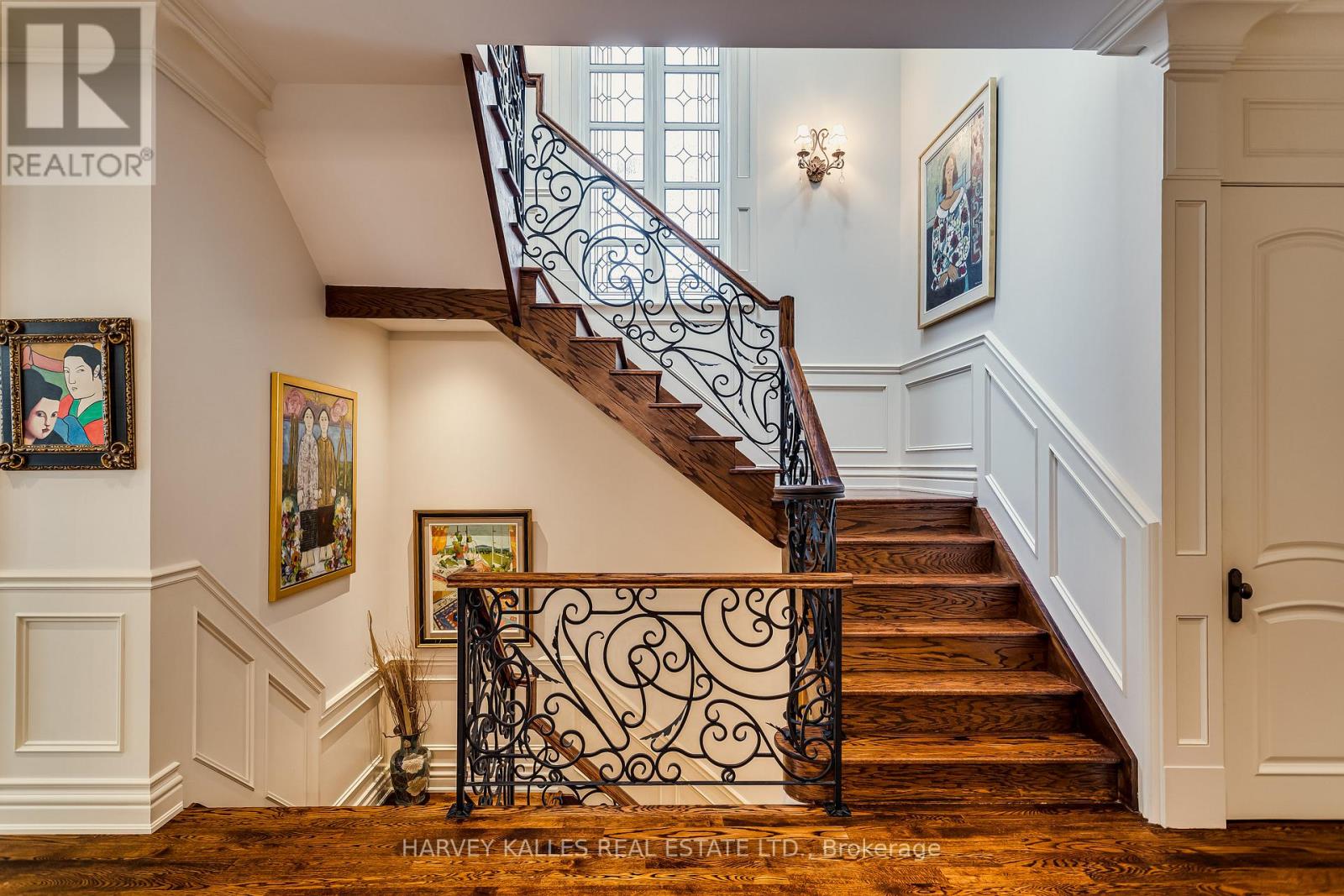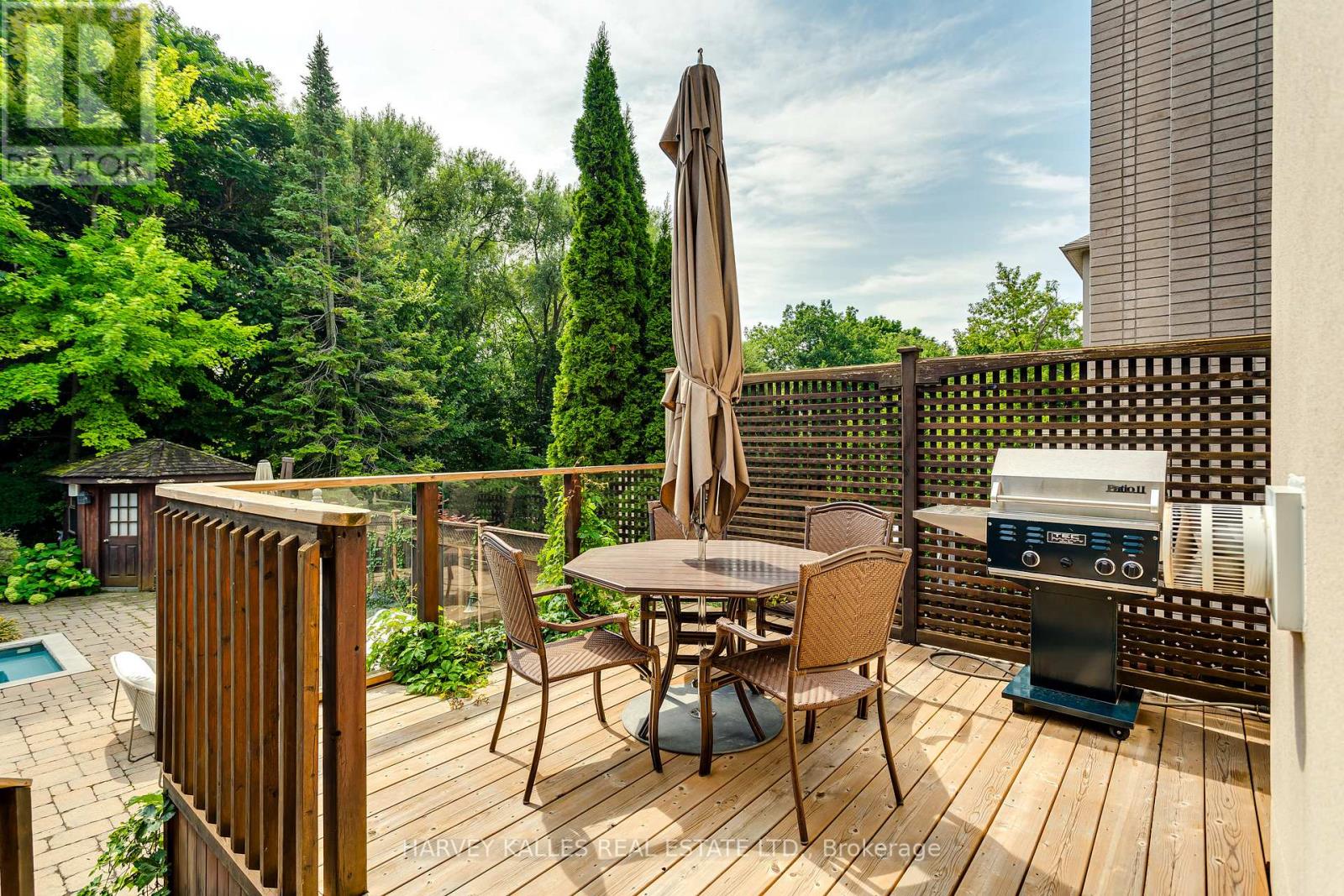395 Fairlawn Avenue Toronto, Ontario M5M 1T7
$3,949,000
Fantastic Opportunity To Live In The Most Desirable Pocket Of Bedford Park! This Stunning, Lovingly Cared-For Home Offers Approx. 3,500 Sq Ft Of Above Grade Living Space, Featuring Large Open-Concept Principal Living And Dining Rooms On The Main Floor, A Beautifully Paneled Private Office With Built-Ins, A Generous Family Room With Fireplace, And An Eat-In Kitchen With A Spacious Breakfast Area That Has A Walkout To Deck Overlooking The Professionally Landscaped Backyard Oasis, Complete With A Pool, Fully Equipped Cabana, And A South-Facing Ravine The Provides The Perfect Escape For Your Gatherings or Relaxation. The Primary Suite Boasts His-And-Hers Walk-In Closets And A Gorgeous Ensuite, Plus 3 Additional Bedrooms With Vaulted Ceilings And Ensuites. The Lower Level Offers A Huge Entertainment Rec Room With A Walkout To The Backyard and Wet Bar, Plus A Guest Suite, Laundry Room, And Access To A Two-Car Garage With A Heated Driveway! ++ Built-In Speakers Throughout! Just Steps To Avenue Rd, Shops, Cafes, Restaurants, Schools, Parks, and More - This Prime Location Is Truly The Best Of The Best. Cannot Be Missed And Must Be Seen! **** EXTRAS **** Fridge/Freezer, Microwave, Dishwasher, Double Oven, Gas 6 Burner Cooktop, Hood Range, Washer, Dryer, All Elfs, All Window Coverings. (id:58043)
Open House
This property has open houses!
3:00 pm
Ends at:5:00 pm
Property Details
| MLS® Number | C9373419 |
| Property Type | Single Family |
| Neigbourhood | Bedford Park-Nortown |
| Community Name | Bedford Park-Nortown |
| AmenitiesNearBy | Public Transit, Schools, Park, Place Of Worship |
| Features | Ravine |
| ParkingSpaceTotal | 4 |
| PoolType | Inground Pool |
Building
| BathroomTotal | 5 |
| BedroomsAboveGround | 4 |
| BedroomsBelowGround | 1 |
| BedroomsTotal | 5 |
| Appliances | Central Vacuum, Cooktop, Dishwasher, Dryer, Freezer, Microwave, Oven, Range, Refrigerator, Washer, Window Coverings |
| BasementDevelopment | Finished |
| BasementFeatures | Walk Out |
| BasementType | N/a (finished) |
| ConstructionStyleAttachment | Detached |
| CoolingType | Central Air Conditioning |
| ExteriorFinish | Stone, Stucco |
| FireplacePresent | Yes |
| FlooringType | Hardwood, Tile |
| FoundationType | Unknown |
| HalfBathTotal | 1 |
| HeatingFuel | Natural Gas |
| HeatingType | Forced Air |
| StoriesTotal | 2 |
| Type | House |
| UtilityWater | Municipal Water |
Parking
| Garage |
Land
| Acreage | No |
| FenceType | Fenced Yard |
| LandAmenities | Public Transit, Schools, Park, Place Of Worship |
| LandscapeFeatures | Lawn Sprinkler, Landscaped |
| Sewer | Sanitary Sewer |
| SizeDepth | 163 Ft ,9 In |
| SizeFrontage | 40 Ft |
| SizeIrregular | 40 X 163.76 Ft |
| SizeTotalText | 40 X 163.76 Ft |
Rooms
| Level | Type | Length | Width | Dimensions |
|---|---|---|---|---|
| Second Level | Primary Bedroom | 5.54 m | 3.91 m | 5.54 m x 3.91 m |
| Second Level | Bedroom 2 | 3.91 m | 3.33 m | 3.91 m x 3.33 m |
| Second Level | Bedroom 3 | 4.5 m | 4.27 m | 4.5 m x 4.27 m |
| Second Level | Bedroom 4 | 4.83 m | 2.9 m | 4.83 m x 2.9 m |
| Lower Level | Recreational, Games Room | 8.97 m | 5.84 m | 8.97 m x 5.84 m |
| Lower Level | Laundry Room | 2.31 m | 1.63 m | 2.31 m x 1.63 m |
| Lower Level | Bedroom | 3.71 m | 3.56 m | 3.71 m x 3.56 m |
| Main Level | Living Room | 5.89 m | 4.01 m | 5.89 m x 4.01 m |
| Main Level | Dining Room | 4.88 m | 3.96 m | 4.88 m x 3.96 m |
| Main Level | Kitchen | 4.27 m | 4.24 m | 4.27 m x 4.24 m |
| Main Level | Family Room | 4.88 m | 4.29 m | 4.88 m x 4.29 m |
| Main Level | Office | 3.33 m | 3.05 m | 3.33 m x 3.05 m |
Interested?
Contact us for more information
Adam David Weiner
Salesperson
2145 Avenue Road
Toronto, Ontario M5M 4B2
Stephanie Franzem
Broker
2145 Avenue Road
Toronto, Ontario M5M 4B2











































