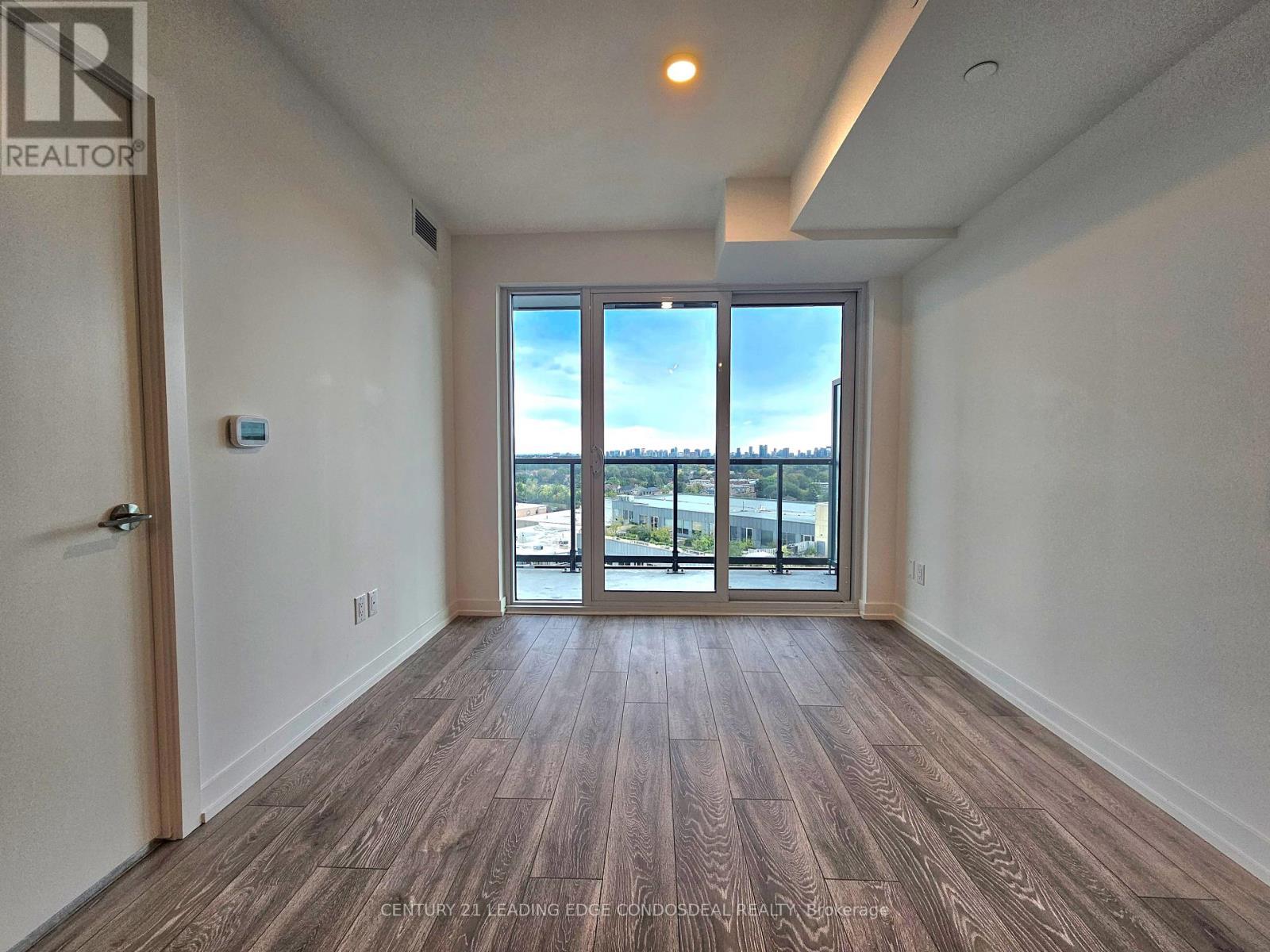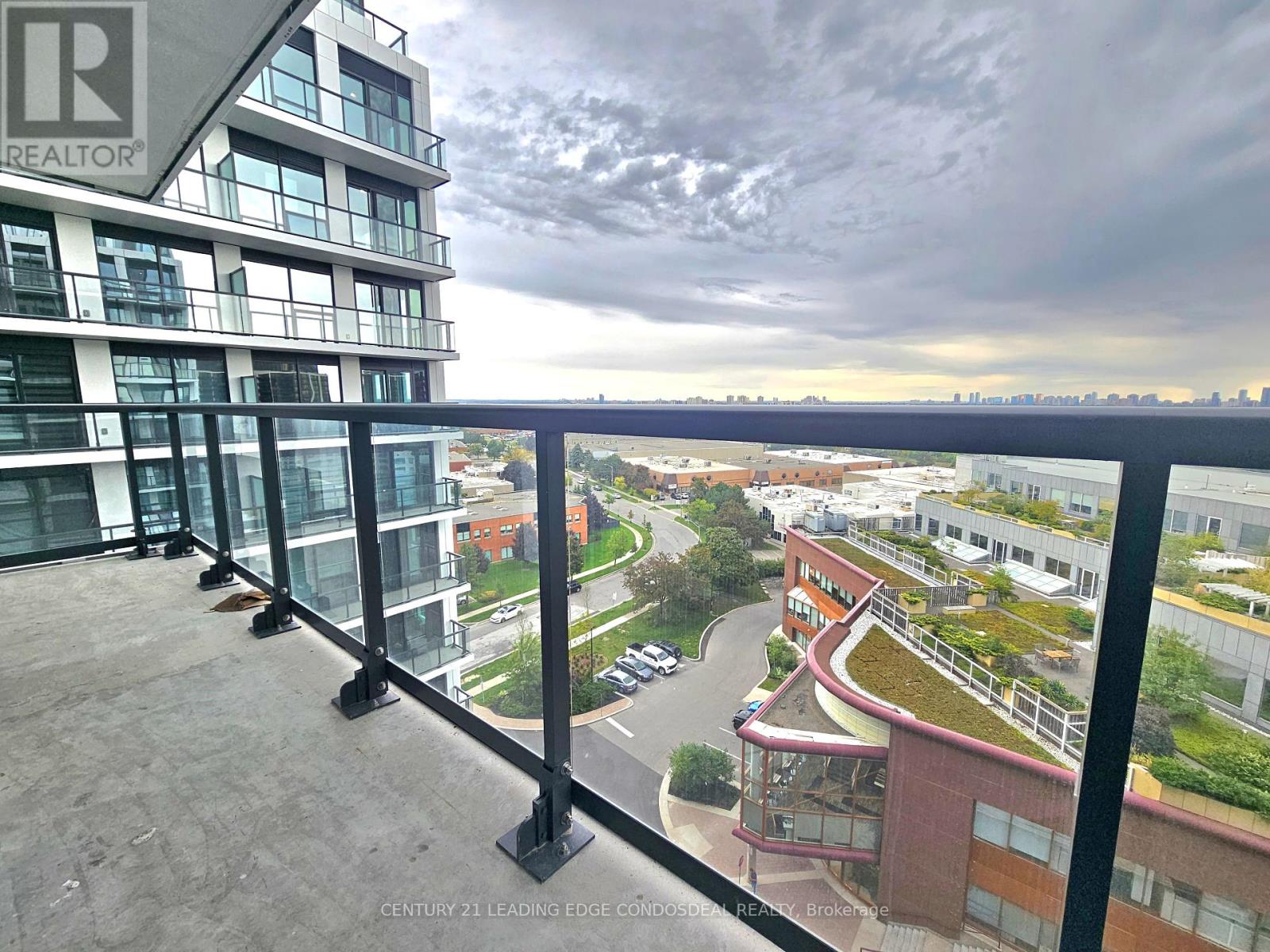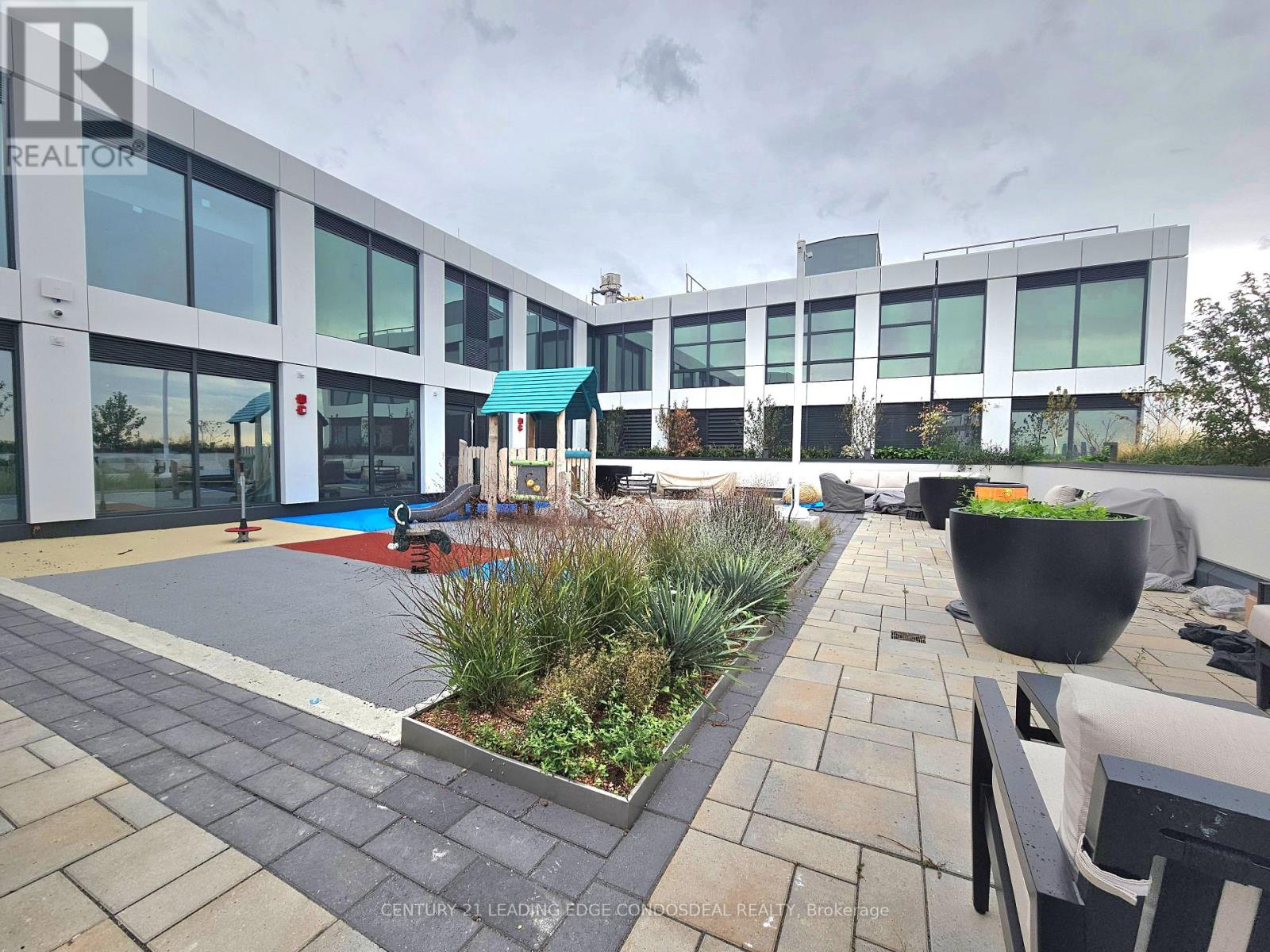1137 - 1100 Sheppard Avenue W Toronto, Ontario M3K 0E4
$2,900 Monthly
Experience upscale living in this brand-new, luxurious 2-bedroom, 2-bathroom condo, complete with a parking spot and locker. Be the first to call this stunning residence home. Enjoy elegant laminate flooring throughout and an open-concept design with expansive floor-to-ceiling windows that flood the space with natural light. The unit offers an unobstructed, serene northeast view, away from the bustle of Sheppard Avenue.The spacious primary bedroom features an ensuite bathroom and ample closet space, while the second bedroom is equally generous in size. The modern kitchen boasts sleek built-in appliances and gorgeous stone countertops, perfect for the avid home chef.Located in a prime area, you're right across the road from beautiful Downsview Park and just minutes from York University (7 minutes), Downsview Park GO Station (9-minute walk), Sheppard West Subway Station (4-minute walk), Yorkdale Mall (6 minutes), and Highway 401 (5 minutes).The building offers unrivaled amenities, including a 24/7 concierge, a state-of-the-art fitness center with a rock-climbing wall, a pet spa, a rooftop patio with BBQ and dining areas, a childrens playground, and an indoor playroom.This is truly the most luxurious building in the area, offering the perfect blend of convenience and elegance. (id:58043)
Property Details
| MLS® Number | W9384217 |
| Property Type | Single Family |
| Community Name | York University Heights |
| AmenitiesNearBy | Public Transit, Park, Schools, Hospital |
| CommunityFeatures | Pet Restrictions |
| Features | Balcony, Carpet Free, In Suite Laundry |
| ParkingSpaceTotal | 1 |
Building
| BathroomTotal | 2 |
| BedroomsAboveGround | 2 |
| BedroomsTotal | 2 |
| Amenities | Security/concierge, Exercise Centre, Visitor Parking, Party Room, Storage - Locker |
| Appliances | Oven - Built-in, Range, Cooktop, Dishwasher, Dryer, Microwave, Refrigerator, Washer |
| CoolingType | Central Air Conditioning |
| ExteriorFinish | Brick, Concrete |
| FireProtection | Smoke Detectors |
| FlooringType | Laminate |
| HeatingFuel | Natural Gas |
| HeatingType | Forced Air |
| SizeInterior | 699.9943 - 798.9932 Sqft |
| Type | Apartment |
Parking
| Underground |
Land
| Acreage | No |
| LandAmenities | Public Transit, Park, Schools, Hospital |
Rooms
| Level | Type | Length | Width | Dimensions |
|---|---|---|---|---|
| Main Level | Living Room | 3 m | 6.55 m | 3 m x 6.55 m |
| Main Level | Dining Room | 3 m | 6.55 m | 3 m x 6.55 m |
| Main Level | Kitchen | 3 m | 6.55 m | 3 m x 6.55 m |
| Main Level | Primary Bedroom | 2.82 m | 3.12 m | 2.82 m x 3.12 m |
| Main Level | Bedroom 2 | 2.67 m | 2.62 m | 2.67 m x 2.62 m |
Interested?
Contact us for more information
Tom Cerullo
Salesperson
18 Wynford Drive #214
Toronto, Ontario M3C 3S2


































