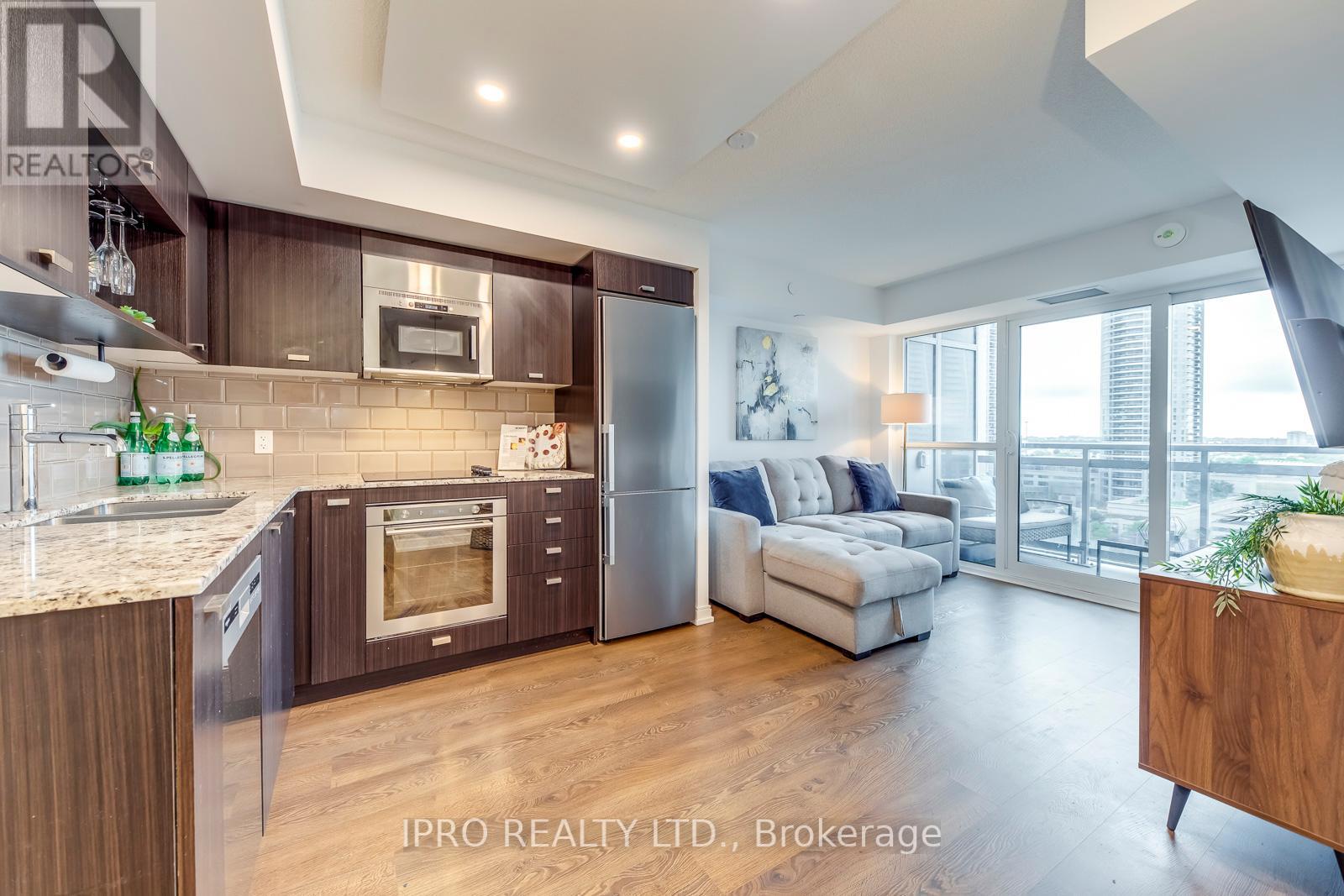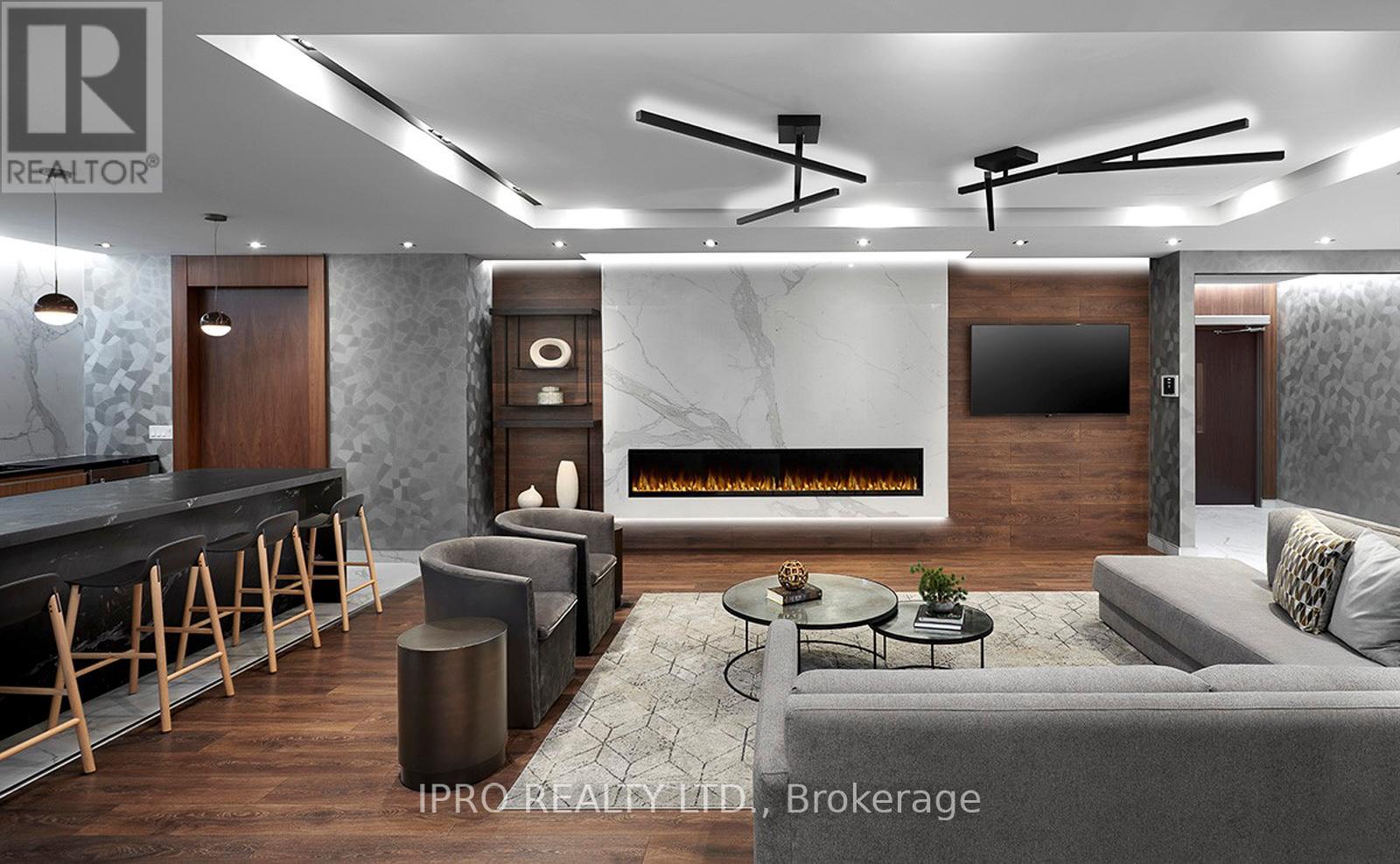1015 - 275 Village Green Square Toronto, Ontario M1S 0L8
$574,900Maintenance, Common Area Maintenance, Insurance, Water
$517.66 Monthly
Maintenance, Common Area Maintenance, Insurance, Water
$517.66 MonthlyStunning 621 sq. Ft. of modern living space by TRIDEL. Featuring 1 bedroom, 2 bathrooms plus a Large Den that can double as a guest bedroom or Home office. Open Concept floor plan with south facing windows plus a walkout to the balcony from the living room. Laminate flooring in light chocolate brown throughout, complimenting the kitchen cabinetry. The 'L' shaped kitchen boasts an abundance of cabinetry for maximum storage, gorgeous granite counters with double stainless steel under-mount sinks and loads of counter prep space. Easy access to major roads including Highways 401, DVP & 404 plus convenient Public Transit. Please see the attached list of amazing Building amenities for you to enjoy. Nearby Shopping, schools, parks, Day Care, entertainment and multiple fine eateries. Bulk High Speed Internet inc. in Maintenance Fees. Enjoy the pictures and Virtual Tour. Ideal home for singles or couples and ideally priced for the First Time Home Buyer! Pets welcome with Management permission. A wonderful place to call Home. **** EXTRAS **** existing Stainless Steel Fridge, oven, dishwasher, counter cook top, over the range microwave with fan, stackable White Washer & Dryer, in unit alarm system ( not under contract ) High Speed Internet incl. (id:58043)
Property Details
| MLS® Number | E9370414 |
| Property Type | Single Family |
| Neigbourhood | Agincourt South-Malvern West |
| Community Name | Agincourt South-Malvern West |
| AmenitiesNearBy | Public Transit, Schools, Place Of Worship |
| CommunityFeatures | Pet Restrictions |
| EquipmentType | None |
| Features | Balcony, Carpet Free, In Suite Laundry |
| ParkingSpaceTotal | 1 |
| PoolType | Indoor Pool |
| RentalEquipmentType | None |
Building
| BathroomTotal | 2 |
| BedroomsAboveGround | 1 |
| BedroomsBelowGround | 1 |
| BedroomsTotal | 2 |
| Amenities | Security/concierge, Exercise Centre, Party Room, Visitor Parking, Storage - Locker |
| CoolingType | Central Air Conditioning |
| ExteriorFinish | Concrete |
| FireProtection | Alarm System |
| FlooringType | Laminate |
| HeatingFuel | Natural Gas |
| HeatingType | Forced Air |
| SizeInterior | 599.9954 - 698.9943 Sqft |
| Type | Apartment |
Parking
| Underground |
Land
| Acreage | No |
| LandAmenities | Public Transit, Schools, Place Of Worship |
| ZoningDescription | Residential |
Rooms
| Level | Type | Length | Width | Dimensions |
|---|---|---|---|---|
| Main Level | Living Room | 3.1 m | 2.86 m | 3.1 m x 2.86 m |
| Main Level | Kitchen | 2.16 m | 3.13 m | 2.16 m x 3.13 m |
| Main Level | Den | 2.43 m | 2.86 m | 2.43 m x 2.86 m |
| Main Level | Primary Bedroom | 3.04 m | 3.35 m | 3.04 m x 3.35 m |
Interested?
Contact us for more information
Kathy Horvat
Salesperson
30 Eglinton Ave W. #c12
Mississauga, Ontario L5R 3E7




























