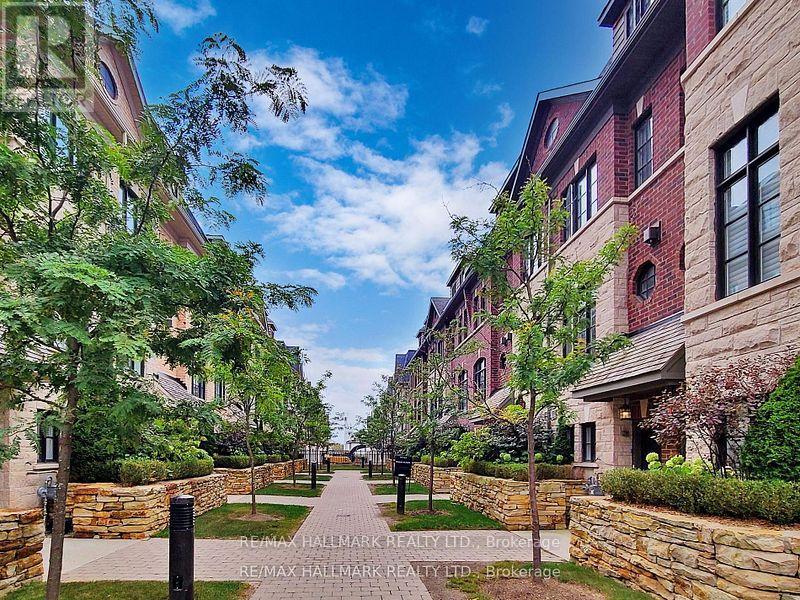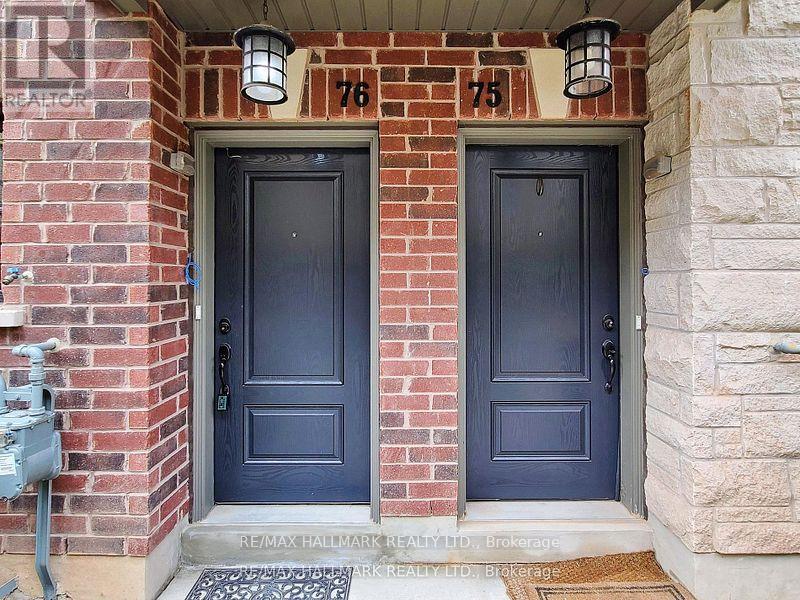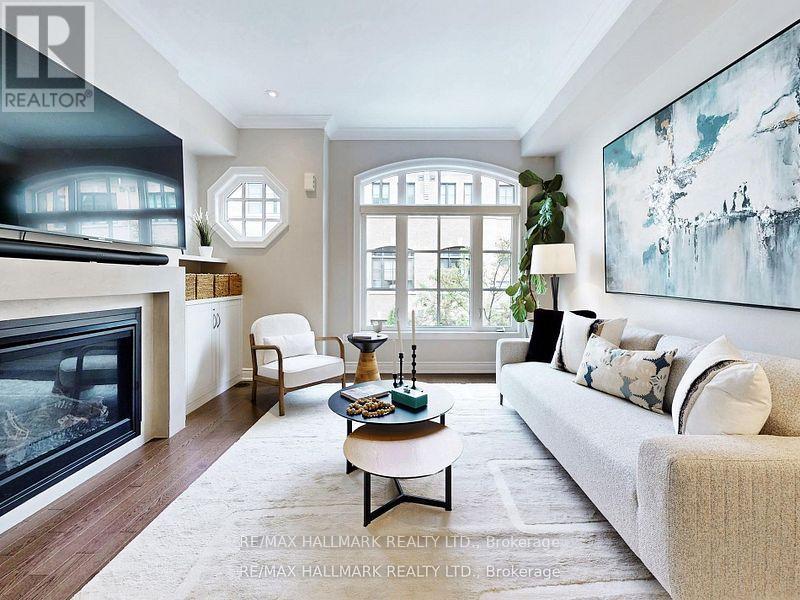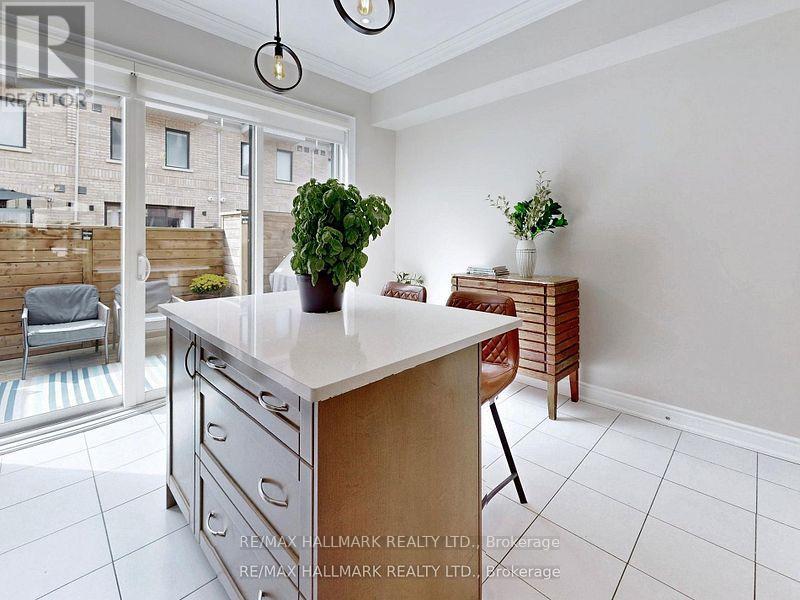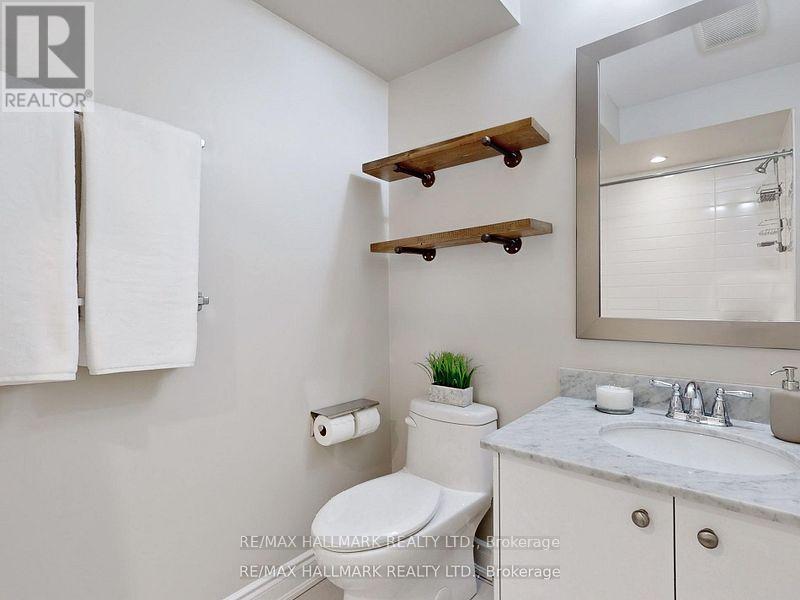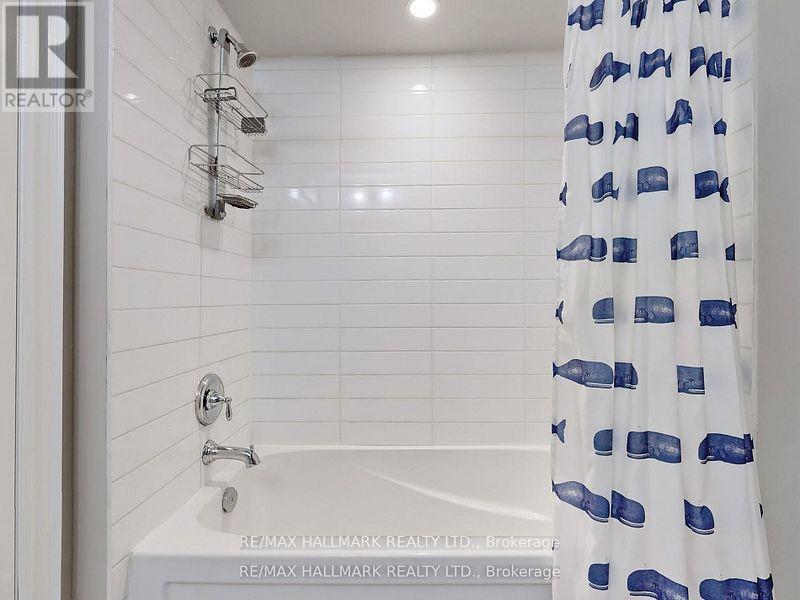76 - 250 Royalton Common Oakville, Ontario L6H 0N2
$1,125,000
Welcome To Your New Home In The Desirable River Oaks Neighborhood Where Comfort Meets Style! This Stunning Townhome and Airy Main Floor is Perfect For Entertaining and Everyday Living. Step Inside to a Spacious Living room That Seamlessly Opens to the Dining room Creating an Inviting Space that Flows Effortlessly. A Large Kitchen is a Chefs Dream, With Modern Appliances, Ample Counter Space and Walkout to the Private Deck, Ideal for Outdoor Entertaining & Relaxation. The 2nd Floor Features Two Well-Sized Bedrooms That Share A Lovely Bathroom. The Upper level Is The Luxurious Primary Suite Complete With A Walk-In Closet With Custom Closet Organizer & A Private 5 Piece Ensuite Bathroom - Offering a Tranquil Retreat. This Townhome is Ideally Located Near Excellent Schools & Amenities, Including Shopping centers, Parks, and Recreational Facilities. Don't Miss Your Chance To Own This Beautiful Townhome. Schedule Your Showing Today! Monthly Fee: $177.66 (Landscaping,Garbage Removal & Snowremovl & Salting) **** EXTRAS **** Stainless Steel Gas Stove, Stainless Steel Built In Microwave, Stainless Steel French Door Fridge, Stainless Steel Built In Dishwasher, Side by Side Washer/Dryer. (id:58043)
Property Details
| MLS® Number | W9382380 |
| Property Type | Single Family |
| Community Name | River Oaks |
| AmenitiesNearBy | Place Of Worship, Schools |
| Features | Carpet Free |
| ParkingSpaceTotal | 2 |
Building
| BathroomTotal | 3 |
| BedroomsAboveGround | 3 |
| BedroomsTotal | 3 |
| Amenities | Fireplace(s) |
| ConstructionStyleAttachment | Attached |
| CoolingType | Central Air Conditioning |
| ExteriorFinish | Brick |
| FireplacePresent | Yes |
| FireplaceTotal | 1 |
| FlooringType | Hardwood, Porcelain Tile |
| FoundationType | Poured Concrete |
| HalfBathTotal | 1 |
| HeatingFuel | Natural Gas |
| HeatingType | Forced Air |
| StoriesTotal | 3 |
| Type | Row / Townhouse |
| UtilityWater | Municipal Water |
Parking
| Garage |
Land
| Acreage | No |
| LandAmenities | Place Of Worship, Schools |
| Sewer | Sanitary Sewer |
| SizeDepth | 59 Ft ,1 In |
| SizeFrontage | 14 Ft ,1 In |
| SizeIrregular | 14.16 X 59.14 Ft |
| SizeTotalText | 14.16 X 59.14 Ft |
Rooms
| Level | Type | Length | Width | Dimensions |
|---|---|---|---|---|
| Second Level | Bedroom | 3.96 m | 4.02 m | 3.96 m x 4.02 m |
| Second Level | Bedroom | 3.96 m | 4 m | 3.96 m x 4 m |
| Third Level | Primary Bedroom | 6.4 m | 4 m | 6.4 m x 4 m |
| Main Level | Living Room | 6.3 m | 4.02 m | 6.3 m x 4.02 m |
| Main Level | Dining Room | 3.35 m | 2.9 m | 3.35 m x 2.9 m |
| Main Level | Kitchen | 3.99 m | 3.9 m | 3.99 m x 3.9 m |
| Ground Level | Den | 2.5 m | 2.53 m | 2.5 m x 2.53 m |
https://www.realtor.ca/real-estate/27504235/76-250-royalton-common-oakville-river-oaks-river-oaks
Interested?
Contact us for more information
Rosalee Aldythe Jackson
Salesperson
170 Merton St
Toronto, Ontario M4S 1A1


