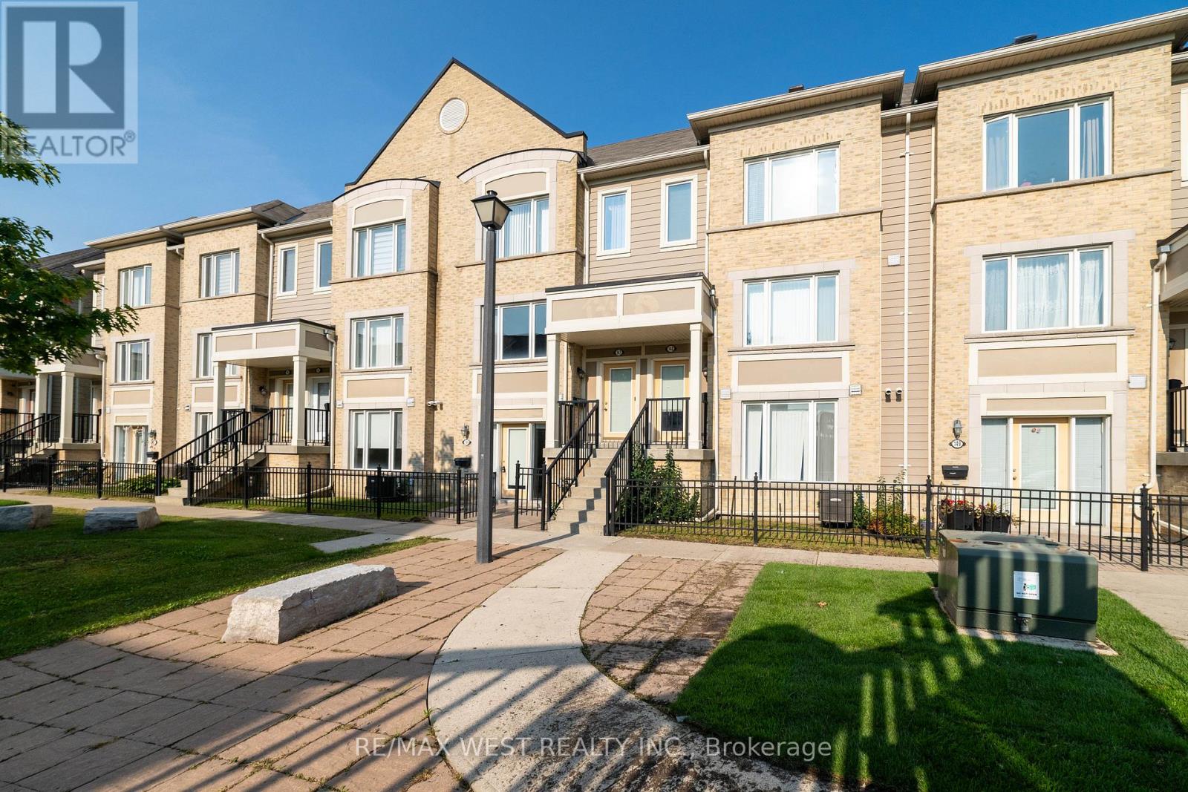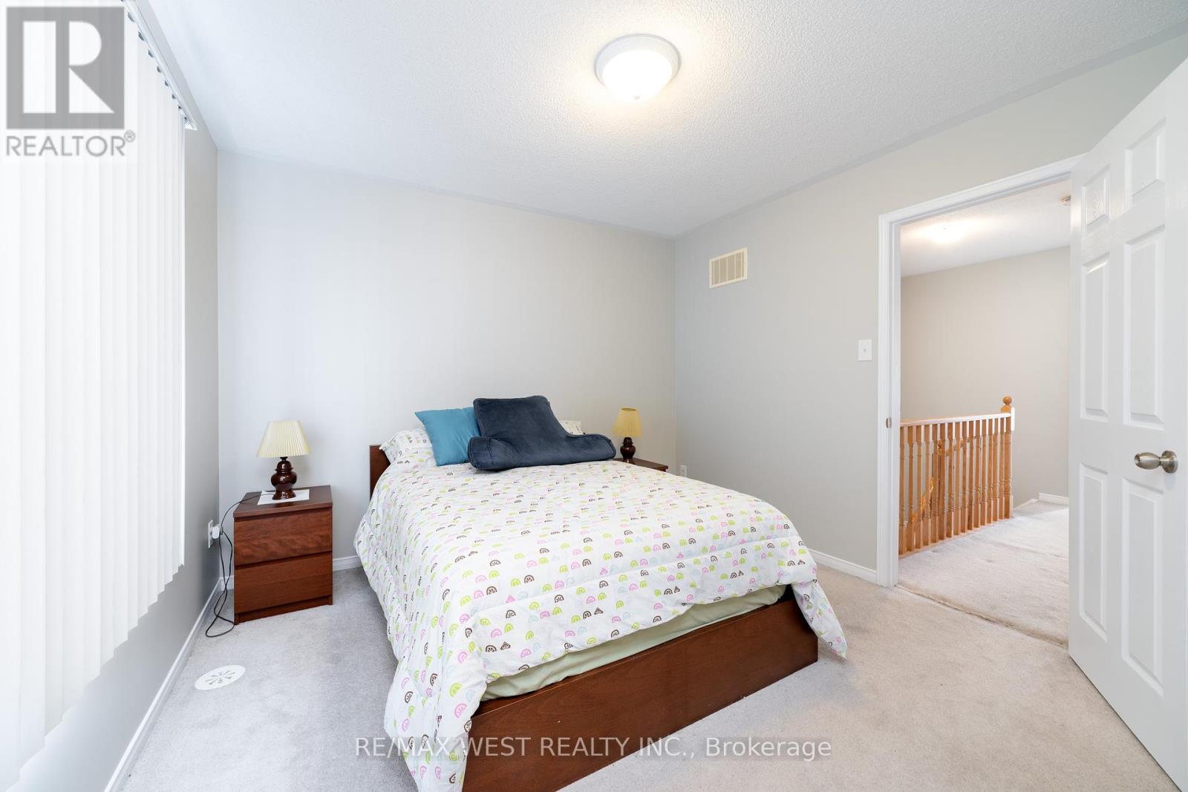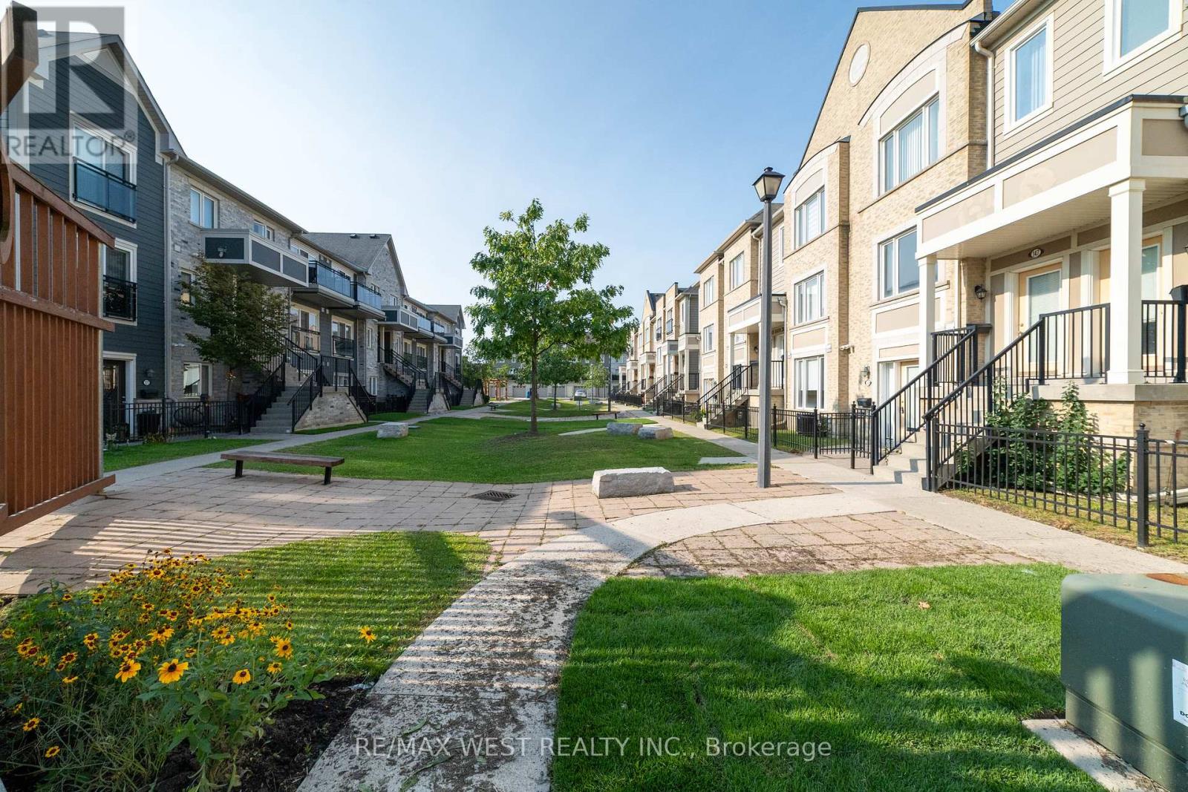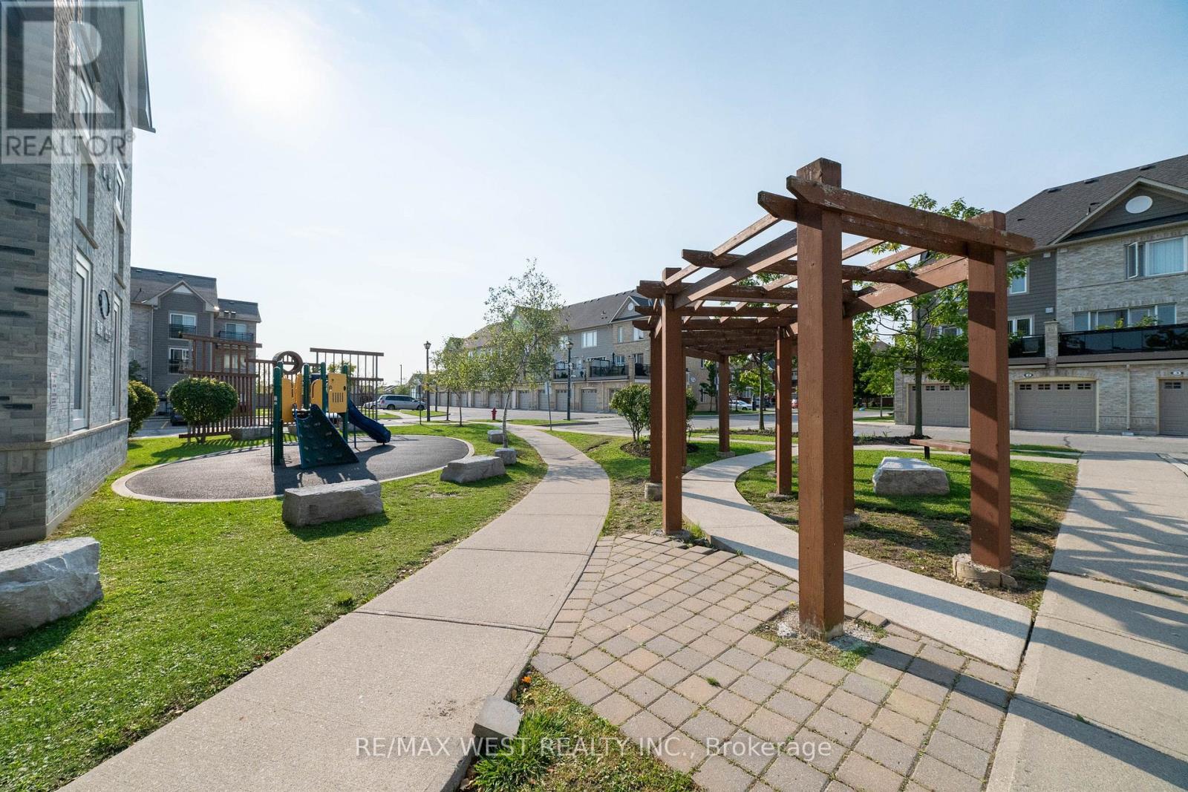147 - 60 Fairwood Circle Brampton, Ontario L6R 0Y6
$749,000Maintenance, Insurance, Common Area Maintenance
$264.48 Monthly
Maintenance, Insurance, Common Area Maintenance
$264.48 MonthlyGet ready to fall in love with the vibrant lifestyle at 60 Fairwood Circle, Unit 147, Brampton! This stunning 3-bedroom, 3-bath stacked townhome is all about Location, Location, Location! Imagine starting your day with a coffee on your private balcony, then strolling over to the nearby plaza with Shoppers Drug Mart, grocery stores, and dining options just steps away. Need to charge up? The EV charging station is right there, making life easy for eco-friendly drivers.Commuters will love the seamless access to Bramalea Road, Sandalwood Parkway, and Highway 410, making workday drives a breeze. On the weekends, head over to Trinity Common Mall for a shopping spree, catch a movie, or grab a bite at one of the popular nearby restaurants. Plus, families can enjoy peace of mind with schools and parks just a short walk away, perfect for creating those special moments.Surrounded by greenery and a welcoming community vibe, this home is the perfect choice for first-time buyers looking for their dream space or investors seeking a high-demand rental property. Dont just imagine the lifestyleexperience it! Schedule your private tour today and step into a world of comfort and convenience. (id:58043)
Open House
This property has open houses!
2:00 pm
Ends at:4:00 pm
Property Details
| MLS® Number | W9385684 |
| Property Type | Single Family |
| Community Name | Sandringham-Wellington |
| CommunityFeatures | Pet Restrictions |
| EquipmentType | Water Heater |
| Features | Balcony, In Suite Laundry |
| ParkingSpaceTotal | 1 |
| RentalEquipmentType | Water Heater |
Building
| BathroomTotal | 3 |
| BedroomsAboveGround | 3 |
| BedroomsTotal | 3 |
| Amenities | Visitor Parking |
| Appliances | Dryer, Refrigerator, Stove, Washer |
| CoolingType | Central Air Conditioning |
| ExteriorFinish | Brick, Concrete |
| HalfBathTotal | 1 |
| HeatingFuel | Natural Gas |
| HeatingType | Forced Air |
| SizeInterior | 1199.9898 - 1398.9887 Sqft |
| Type | Row / Townhouse |
Parking
| Attached Garage |
Land
| Acreage | No |
| ZoningDescription | A1 |
Rooms
| Level | Type | Length | Width | Dimensions |
|---|---|---|---|---|
| Second Level | Bedroom | 3.39 m | 3.22 m | 3.39 m x 3.22 m |
| Second Level | Bedroom 2 | 2.56 m | 3.25 m | 2.56 m x 3.25 m |
| Second Level | Bedroom 3 | 2.7 m | 3.22 m | 2.7 m x 3.22 m |
| Second Level | Bathroom | 2.54 m | 1.52 m | 2.54 m x 1.52 m |
| Second Level | Bathroom | 1.82 m | 1.78 m | 1.82 m x 1.78 m |
| Main Level | Living Room | 4.2 m | 5.37 m | 4.2 m x 5.37 m |
| Main Level | Kitchen | 4.4 m | 5.37 m | 4.4 m x 5.37 m |
| Main Level | Bathroom | 0.83 m | 1.88 m | 0.83 m x 1.88 m |
Interested?
Contact us for more information
Himani Sood
Salesperson
96 Rexdale Blvd.
Toronto, Ontario M9W 1N7
Sushil Mishra
Salesperson
96 Rexdale Blvd.
Toronto, Ontario M9W 1N7































