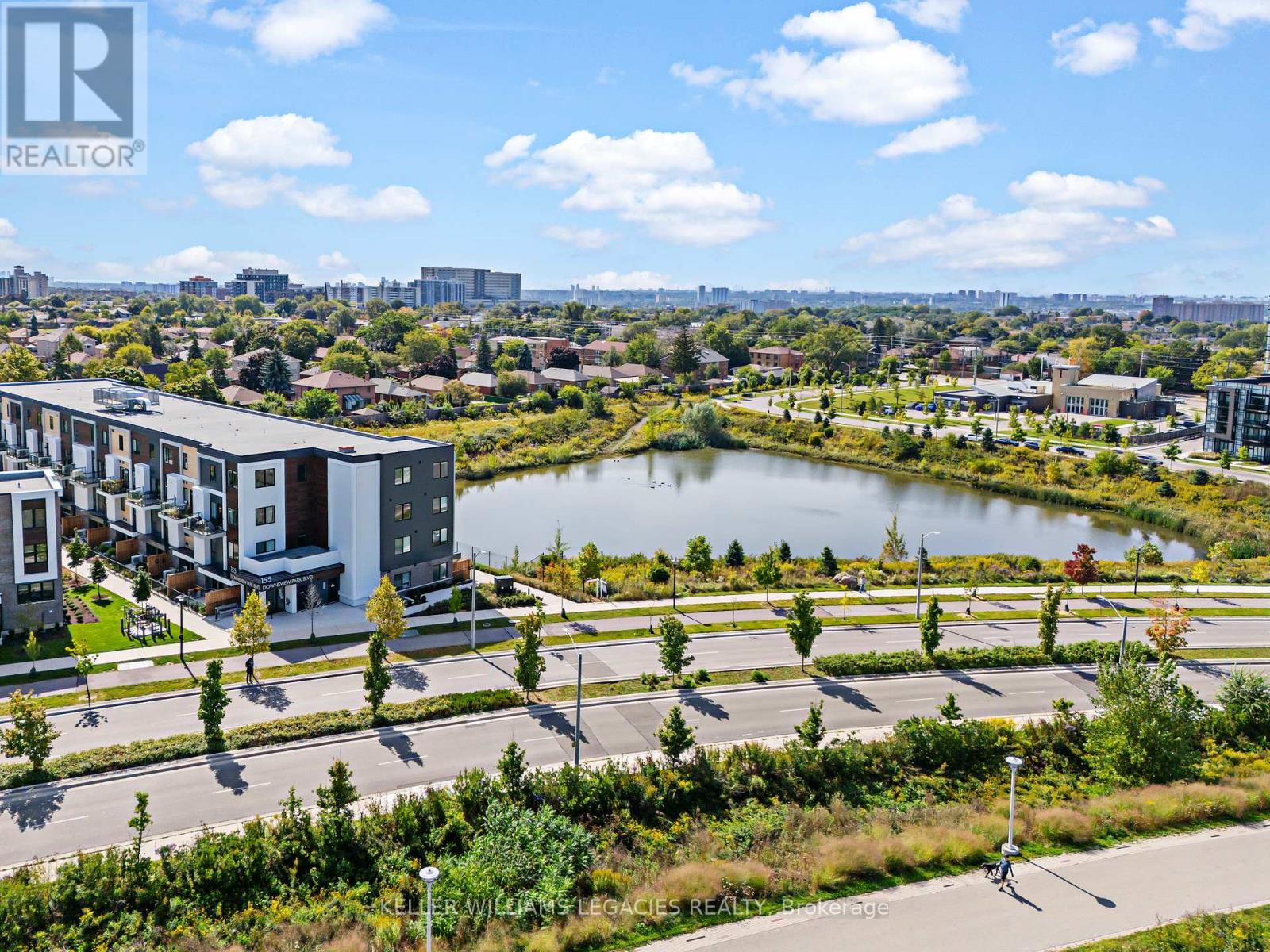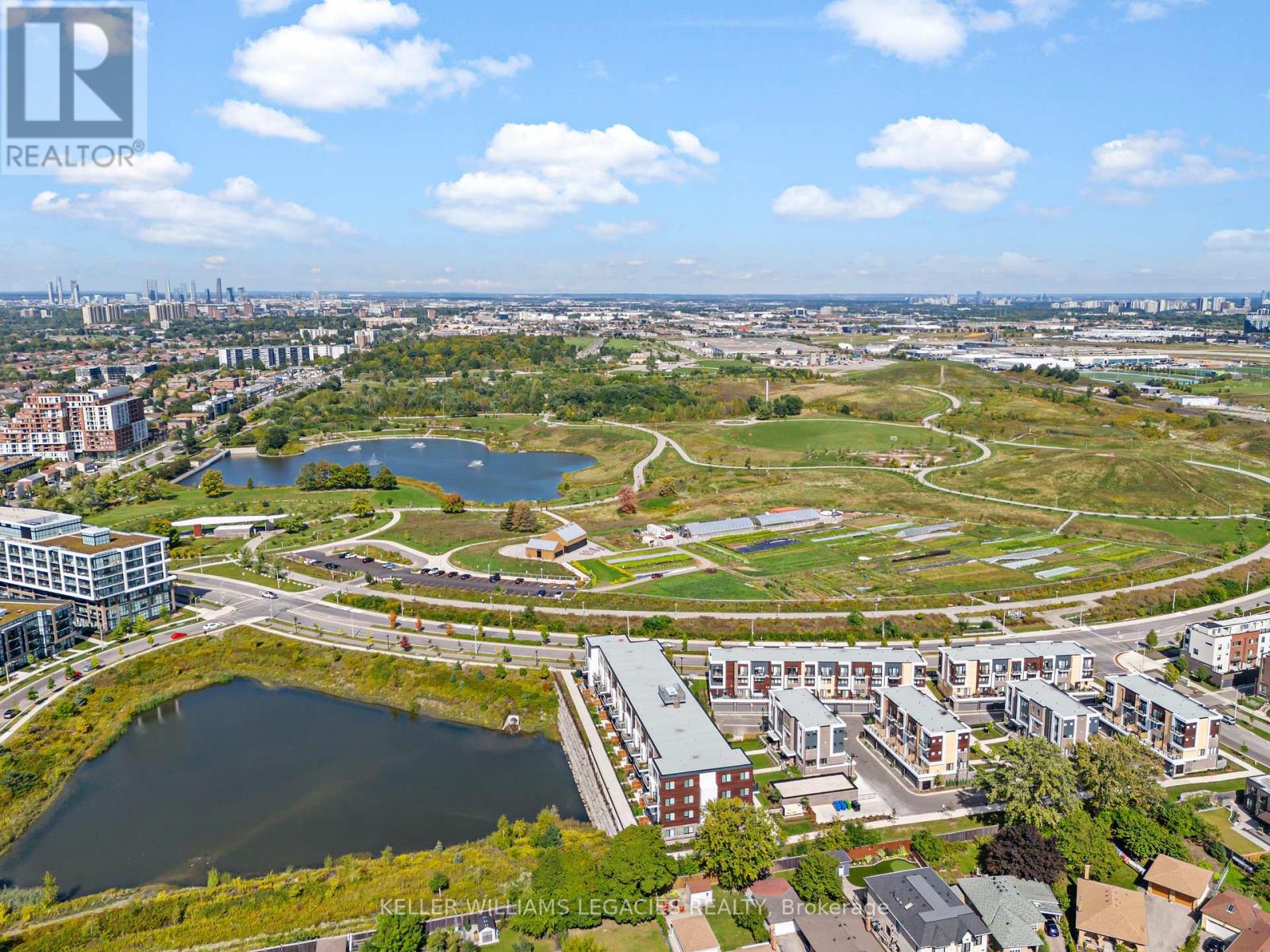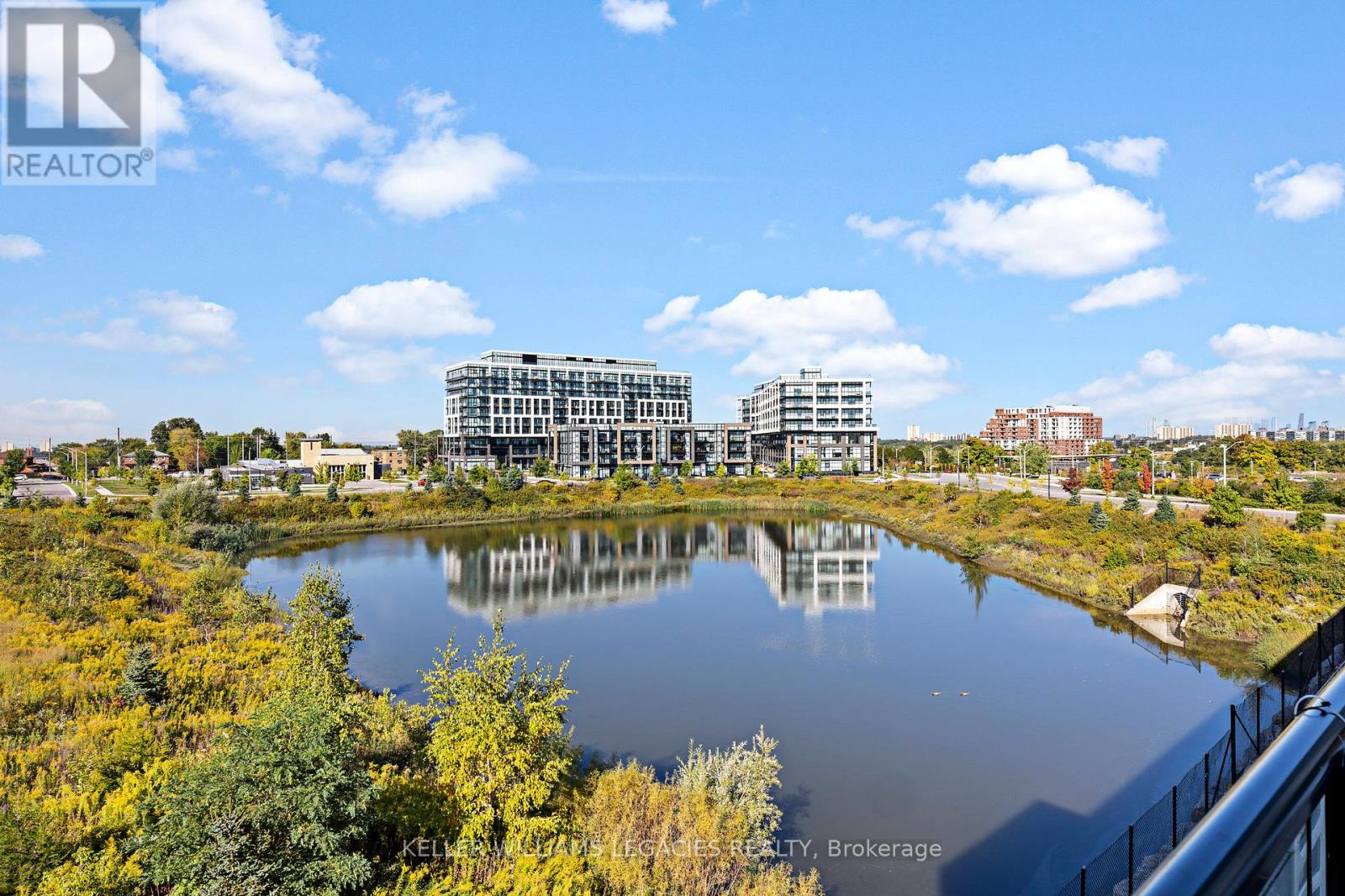206 - 155 Downsview Park Boulevard Toronto, Ontario M3K 0E3
$849,990Maintenance, Common Area Maintenance, Parking, Insurance
$747.98 Monthly
Maintenance, Common Area Maintenance, Parking, Insurance
$747.98 MonthlyWelcome to life at Downsview Park! This bright and spacious corner unit offers spectacular pond views and an abundance of natural light throughout. With 3 generously sized bedrooms and 3 upgraded bathrooms, including a large primary bedroom featuring a walk-in closet and an upgraded 4-piece ensuite, this home is designed for comfort. Over $30k in builder upgrades enhance the kitchen and bathrooms, adding a modern touch to every space. Step out onto your private balcony to soak in the peaceful surroundings or take advantage of everything Downsview Park has to offerfrom summer movie nights and firework shows to park runs and community events. With TWO parking spots, high-speed Rogers internet included, and convenient access to York University, Highway 401, TTC, and GO stations, this home offers the perfect balance of tranquility and urban convenience. (id:58043)
Property Details
| MLS® Number | W9379762 |
| Property Type | Single Family |
| Community Name | Downsview-Roding-CFB |
| AmenitiesNearBy | Park, Public Transit |
| CommunityFeatures | Pet Restrictions, School Bus, Community Centre |
| Features | Balcony, Carpet Free |
| ParkingSpaceTotal | 2 |
| ViewType | Direct Water View |
Building
| BathroomTotal | 3 |
| BedroomsAboveGround | 3 |
| BedroomsTotal | 3 |
| Amenities | Visitor Parking, Storage - Locker |
| CoolingType | Central Air Conditioning |
| ExteriorFinish | Brick |
| FireProtection | Security System |
| FlooringType | Laminate |
| HalfBathTotal | 1 |
| HeatingFuel | Natural Gas |
| HeatingType | Forced Air |
| StoriesTotal | 2 |
| SizeInterior | 999.992 - 1198.9898 Sqft |
| Type | Row / Townhouse |
Parking
| Underground |
Land
| Acreage | No |
| LandAmenities | Park, Public Transit |
| SurfaceWater | Lake/pond |
Rooms
| Level | Type | Length | Width | Dimensions |
|---|---|---|---|---|
| Second Level | Primary Bedroom | 3.33 m | 3 m | 3.33 m x 3 m |
| Second Level | Bedroom 2 | 2.74 m | 2.44 m | 2.74 m x 2.44 m |
| Second Level | Bedroom 3 | 2.57 m | 2.44 m | 2.57 m x 2.44 m |
| Main Level | Kitchen | 3.33 m | 3 m | 3.33 m x 3 m |
| Main Level | Living Room | 3.4 m | 1.98 m | 3.4 m x 1.98 m |
| Main Level | Dining Room | 6.25 m | 4.27 m | 6.25 m x 4.27 m |
Interested?
Contact us for more information
Ibrahim Abowath
Salesperson
28 Roytec Rd #201-203
Vaughan, Ontario L4L 8E4































