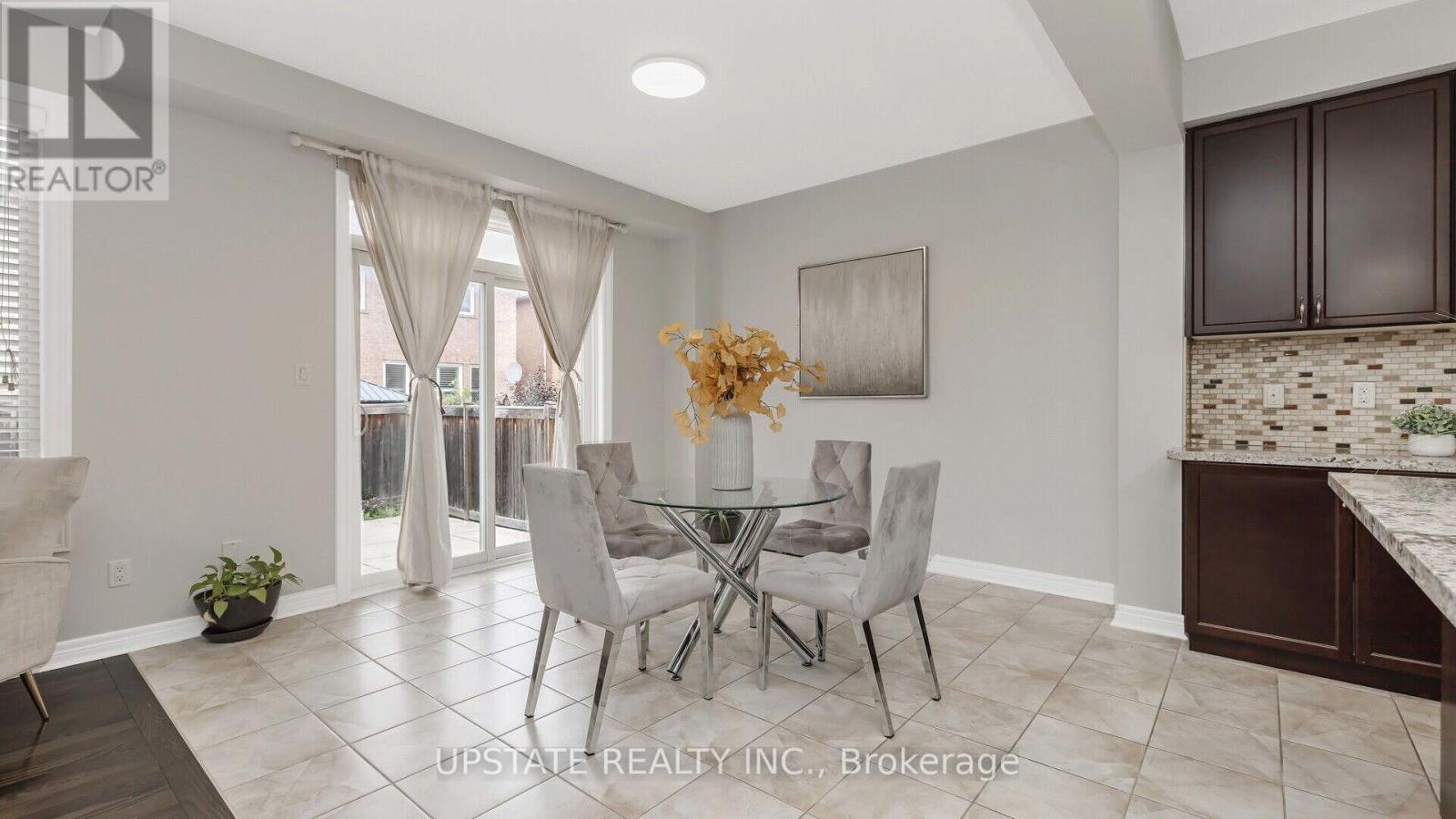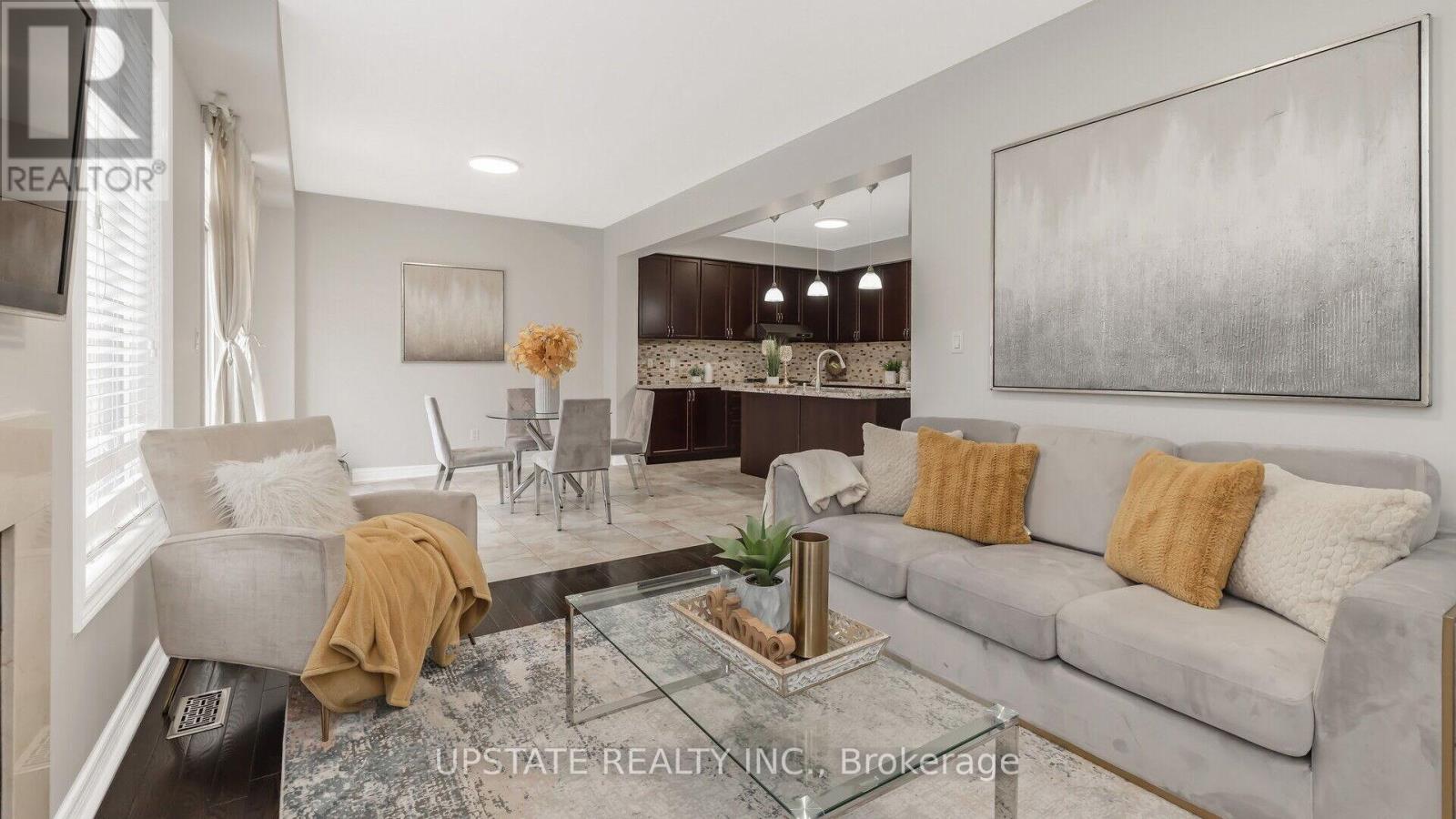47 Denali Crescent Brampton, Ontario L6P 3X1
$1,449,900
Stunning, bright, and spacious 5+1 bedroom detached home in a highly desirable neighborhood on the Vaughan-Brampton border. Features separate living and family rooms, and a large kitchen with granite countertops, stainless steel appliances, a center island, and a stylish backsplash. The family room boasts a gas fireplace and expansive windows. Hardwood flooring throughout the main level and a solid oak staircase add elegance. The primary bedroom includes a 5-piece ensuite and a walk-in closet, while the second floor offers 4 generously sized bedrooms. The finished 1 bedroom basement with a separate entrance through the garage adds extra living space, along with an electric car charger in the garage. Enjoy a backyard with concrete patio, and an abundance of natural light throughout. Conveniently located, just a 5-minute walk to Castle Oaks Public School, 3-minute drive to FreshCo, Shoppers Drug Mart, TD Bank, and easy access to Hwy 427 & Hwy 50. (id:58043)
Open House
This property has open houses!
1:30 pm
Ends at:4:00 pm
1:30 pm
Ends at:4:00 pm
Property Details
| MLS® Number | W9369193 |
| Property Type | Single Family |
| Community Name | Bram East |
| Features | Carpet Free |
| ParkingSpaceTotal | 6 |
Building
| BathroomTotal | 5 |
| BedroomsAboveGround | 5 |
| BedroomsBelowGround | 1 |
| BedroomsTotal | 6 |
| Appliances | Dishwasher, Dryer, Refrigerator, Stove, Washer, Window Coverings |
| BasementDevelopment | Finished |
| BasementFeatures | Separate Entrance |
| BasementType | N/a (finished) |
| ConstructionStyleAttachment | Detached |
| CoolingType | Central Air Conditioning |
| ExteriorFinish | Brick, Stone |
| FireplacePresent | Yes |
| FlooringType | Hardwood, Ceramic, Laminate |
| FoundationType | Concrete |
| HalfBathTotal | 1 |
| HeatingFuel | Natural Gas |
| HeatingType | Forced Air |
| StoriesTotal | 2 |
| SizeInterior | 2499.9795 - 2999.975 Sqft |
| Type | House |
| UtilityWater | Municipal Water |
Parking
| Garage |
Land
| Acreage | No |
| Sewer | Sanitary Sewer |
| SizeDepth | 110 Ft |
| SizeFrontage | 34 Ft |
| SizeIrregular | 34 X 110 Ft |
| SizeTotalText | 34 X 110 Ft |
Rooms
| Level | Type | Length | Width | Dimensions |
|---|---|---|---|---|
| Second Level | Bedroom 5 | 3.9 m | 2.44 m | 3.9 m x 2.44 m |
| Second Level | Primary Bedroom | 5.19 m | 3 m | 5.19 m x 3 m |
| Second Level | Bedroom 2 | 5.2 m | 4.6 m | 5.2 m x 4.6 m |
| Second Level | Bedroom 3 | 3.35 m | 3.05 m | 3.35 m x 3.05 m |
| Second Level | Bedroom 4 | 3.96 m | 3.05 m | 3.96 m x 3.05 m |
| Basement | Kitchen | Measurements not available | ||
| Basement | Bedroom | Measurements not available | ||
| Main Level | Living Room | 3.65 m | 3.07 m | 3.65 m x 3.07 m |
| Main Level | Dining Room | 3.38 m | 3.35 m | 3.38 m x 3.35 m |
| Main Level | Family Room | 4.41 m | 3.35 m | 4.41 m x 3.35 m |
| Main Level | Eating Area | 3.96 m | 3.38 m | 3.96 m x 3.38 m |
| Main Level | Kitchen | 3.38 m | 3.35 m | 3.38 m x 3.35 m |
https://www.realtor.ca/real-estate/27470890/47-denali-crescent-brampton-bram-east-bram-east
Interested?
Contact us for more information
Ron Chatha
Broker of Record
9280 Goreway Dr #211
Brampton, Ontario L6P 4N1







































