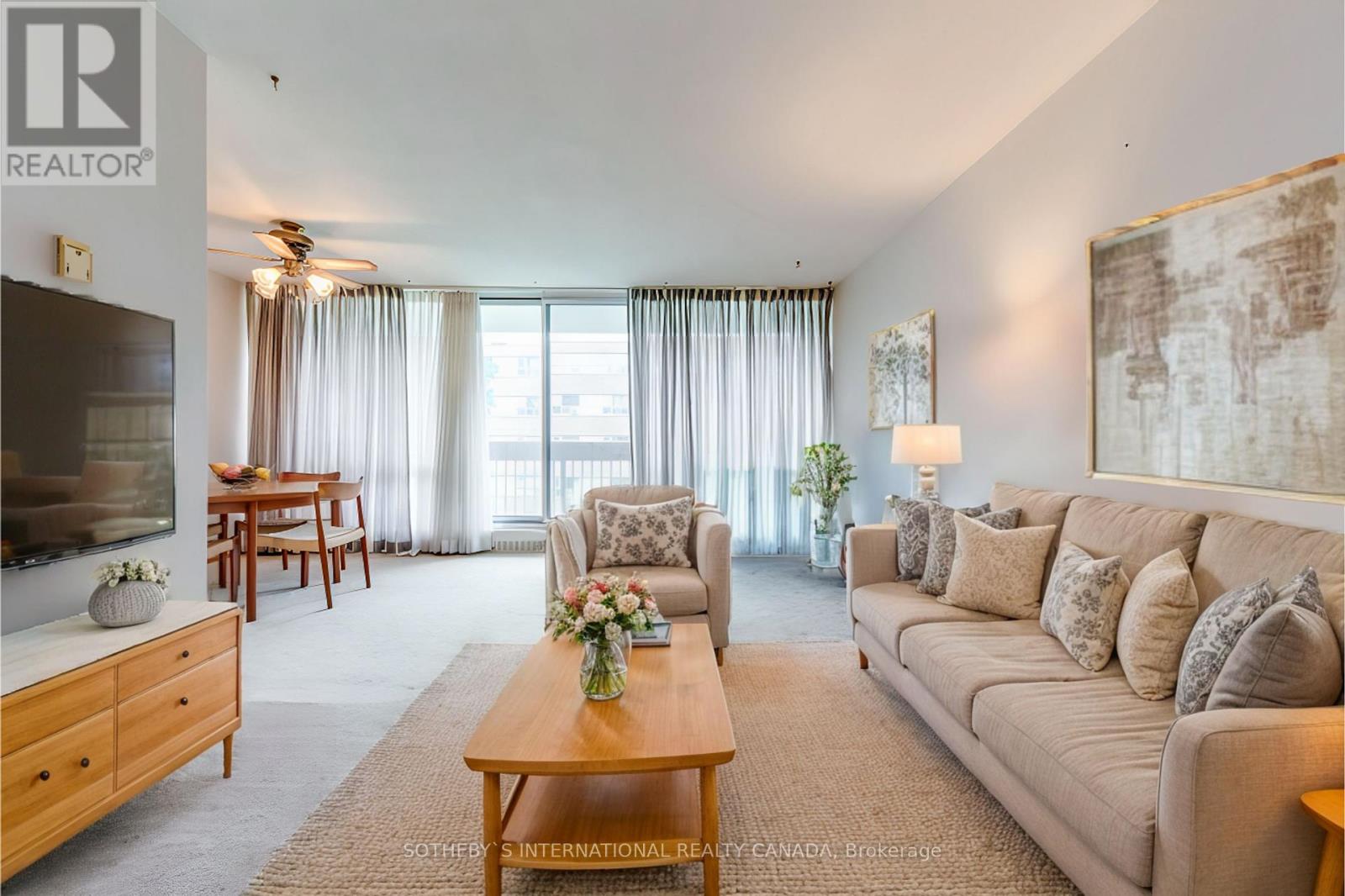211 - 1801 O'connor Drive Toronto, Ontario M4A 2P8
$550,000Maintenance, Heat, Electricity, Water, Cable TV, Common Area Maintenance, Insurance, Parking
$1,013.34 Monthly
Maintenance, Heat, Electricity, Water, Cable TV, Common Area Maintenance, Insurance, Parking
$1,013.34 MonthlyDesirable low rise condo with 3 bedrooms and 2 bathrooms. Space is not an issue in this large, corner-unit. Each bedroom has plenty of room and closets. The primary bedroom can fit a King sized bed with side tables and a dresser. The walk-in closet leads into the private en-suite. The large living room can host family gatherings and the dining room has room for 8 around a table. This corner unit balcony with no neighbours to either side, overlooks the private green space, and is an ideal spot to drink your morning coffee. The unit has a larger than usual entrance foyer with space for a console table, drawers, bench, or even your bike. There is also a large walk-in pantry/storage room. The stainless steal fridge and stove were replaced in 2024. Move right in or update to your liking. This is a great unit for a family, first time home buyer or as an investment property. This city of Toronto condo is a true unicorn offering a fabulous lifestyle. Well built building, large unit, plenty of storage room and green space. Maintenance fees cover everything including cable and internet. Don't wait. **** EXTRAS **** Balcony, parking, storage locker and green space. Great amenities. Plenty of guest parking. This fabulous unit is located a short walk from the future LRT, schools, shopping and many restaurants. (id:58043)
Property Details
| MLS® Number | C9368940 |
| Property Type | Single Family |
| Neigbourhood | Victoria Village |
| Community Name | Victoria Village |
| AmenitiesNearBy | Hospital, Park, Place Of Worship, Public Transit, Schools |
| CommunityFeatures | Pet Restrictions |
| ParkingSpaceTotal | 1 |
Building
| BathroomTotal | 2 |
| BedroomsAboveGround | 3 |
| BedroomsTotal | 3 |
| Amenities | Storage - Locker |
| Appliances | Dryer, Refrigerator, Stove, Window Coverings |
| ExteriorFinish | Brick |
| HalfBathTotal | 1 |
| HeatingFuel | Natural Gas |
| HeatingType | Hot Water Radiator Heat |
| SizeInterior | 999.992 - 1198.9898 Sqft |
| Type | Apartment |
Parking
| Underground |
Land
| Acreage | No |
| LandAmenities | Hospital, Park, Place Of Worship, Public Transit, Schools |
Rooms
| Level | Type | Length | Width | Dimensions |
|---|---|---|---|---|
| Main Level | Living Room | 6.34 m | 3.24 m | 6.34 m x 3.24 m |
| Main Level | Dining Room | 3.01 m | 2.4 m | 3.01 m x 2.4 m |
| Main Level | Kitchen | 3.39 m | 2.14 m | 3.39 m x 2.14 m |
| Main Level | Primary Bedroom | 4.71 m | 3.97 m | 4.71 m x 3.97 m |
| Main Level | Bedroom 2 | 3.27 m | 2.41 m | 3.27 m x 2.41 m |
| Main Level | Bedroom 3 | 3.27 m | 2.96 m | 3.27 m x 2.96 m |
| Main Level | Utility Room | 2.47 m | 1.57 m | 2.47 m x 1.57 m |
Interested?
Contact us for more information
Heather Lochner
Salesperson
3109 Bloor St West #1
Toronto, Ontario M8X 1E2























