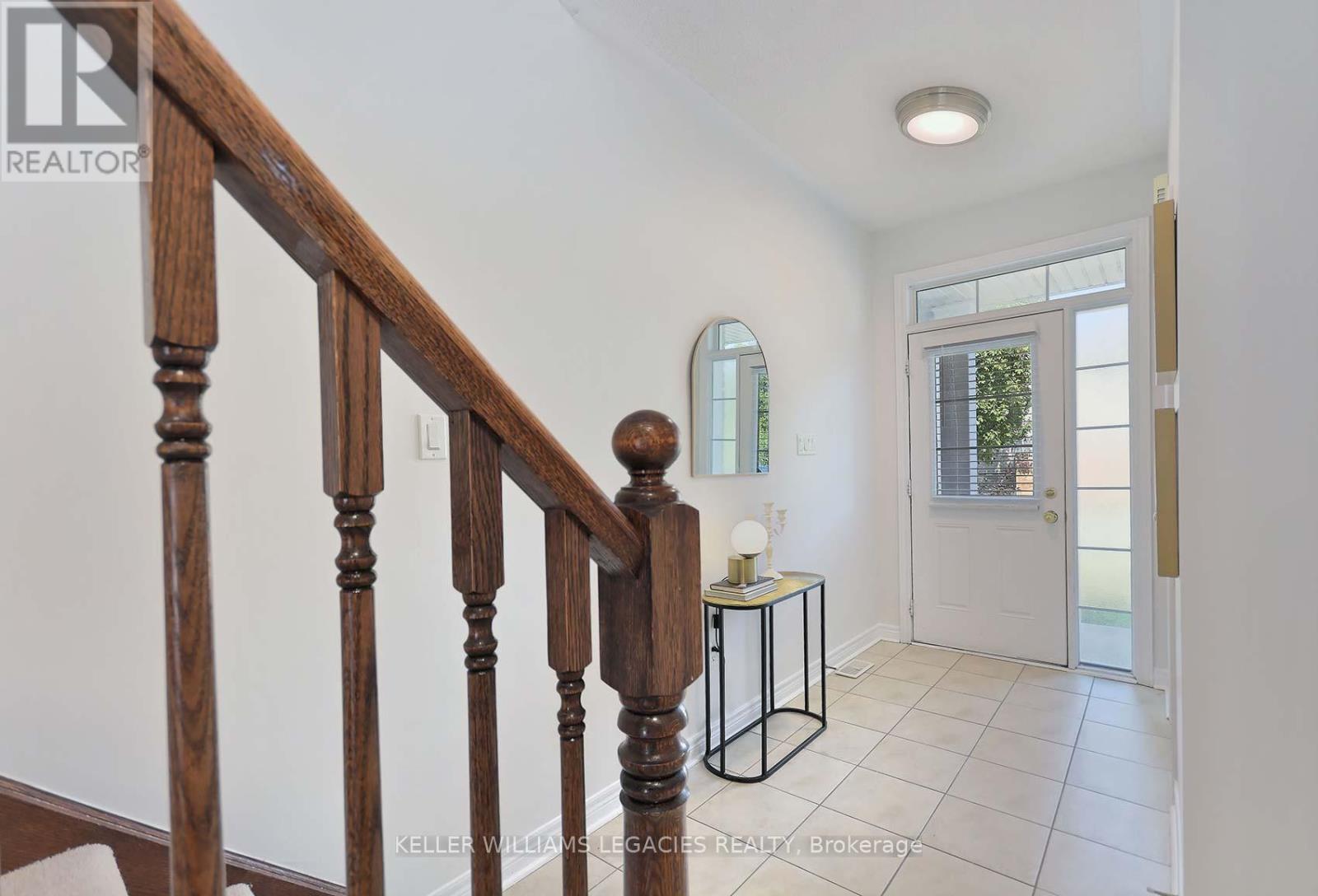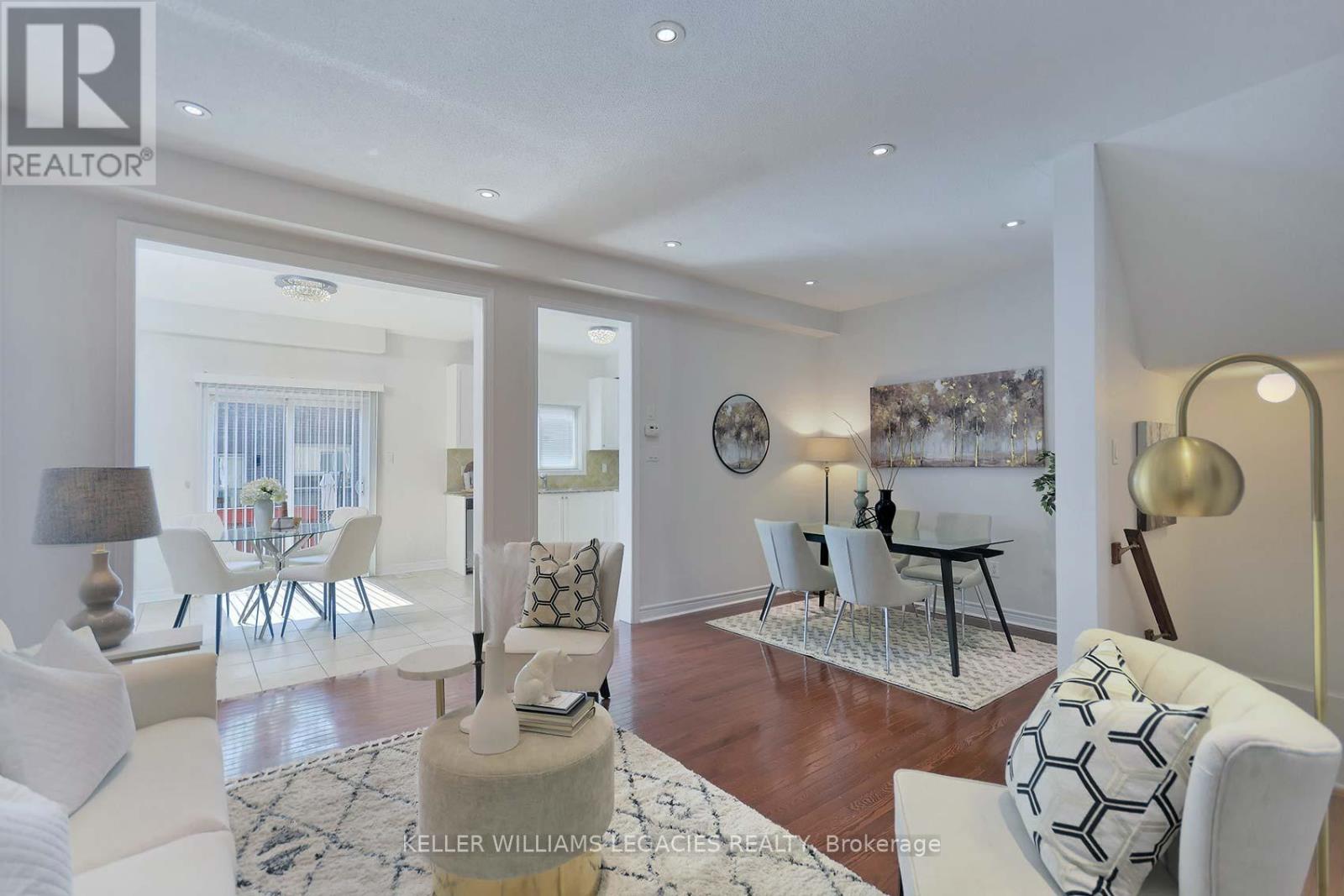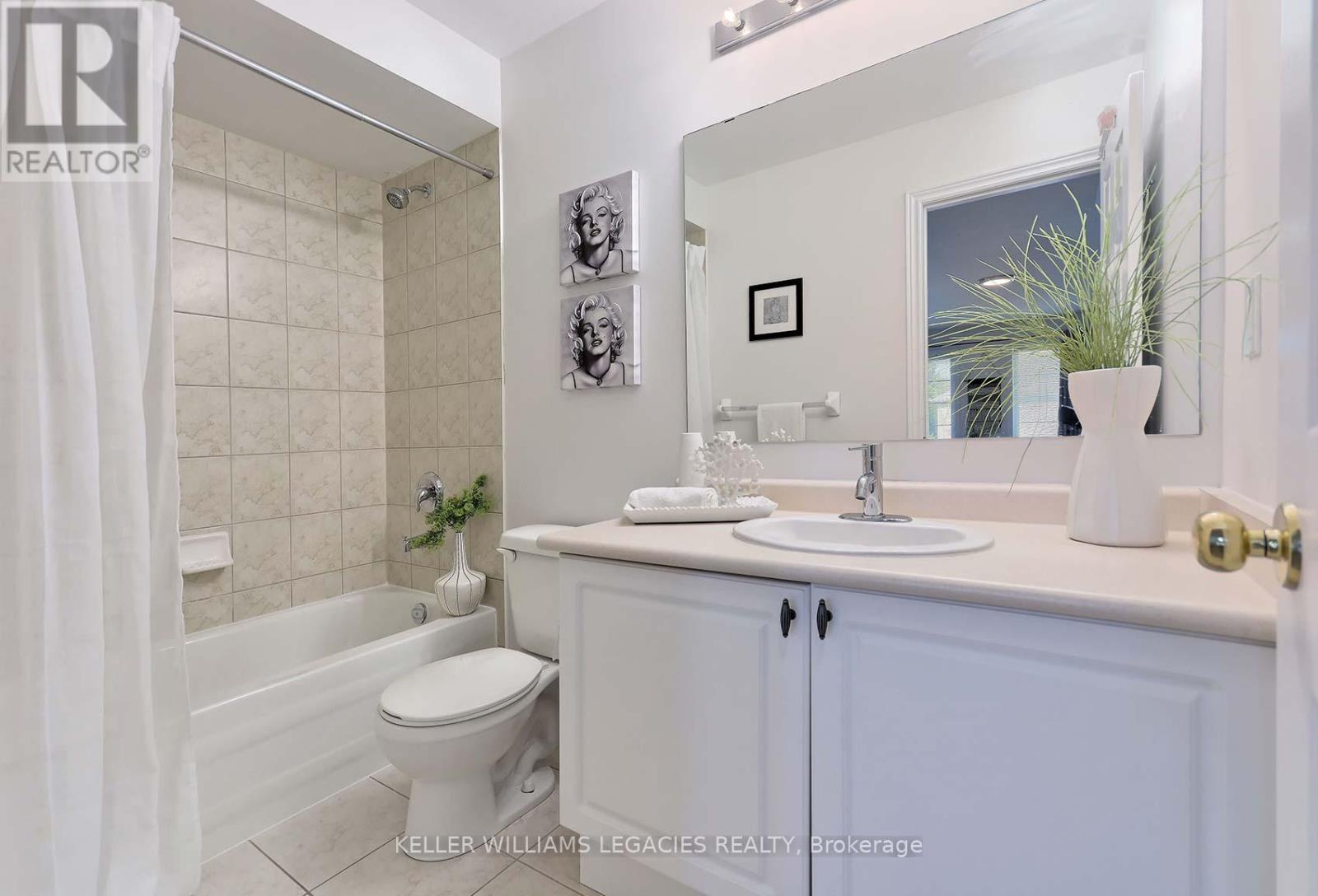2475 Old Brompton Way Oakville, Ontario L6M 0J5
$1,129,000
This beautiful freehold gem is located at end of a cul-de-sac in desirable West Oak Trails. Spacious foyer brings you into this bright and functional home and freshly painted throughout. Upgraded light fixtures, 9ft ceilings on main level with open concept floor plan. Large kitchen combined with breakfast area offers plenty of cabinetry for storage, granite counters, stainless steel appliances, built-in dishwasher, and walkout to yard. Great room is combined for your dining/living area with hardwood flooring and pot lights. The second level bedrooms are all generous in size. The primary bedroom includes walk-in closet with window, 4pc ensuite, and a spacious sitting area where you can relax and unwind at the end of your day. Unspoiled basement awaits your finishes and can be customized to suit your needs. Perfect home for the growing family, and close to all amenities. **** EXTRAS **** Top rated schools make this neighbourhood an ideal location for families. Numerous parks, trails, schools, hospital, shopping, Bronte Go Station, Hwys 407 & 403, plus so much more! (id:58043)
Open House
This property has open houses!
11:00 am
Ends at:1:00 pm
Property Details
| MLS® Number | W9368874 |
| Property Type | Single Family |
| Community Name | West Oak Trails |
| AmenitiesNearBy | Schools, Place Of Worship, Park |
| CommunityFeatures | Community Centre |
| ParkingSpaceTotal | 2 |
| Structure | Porch |
Building
| BathroomTotal | 3 |
| BedroomsAboveGround | 3 |
| BedroomsTotal | 3 |
| Appliances | Garage Door Opener Remote(s), Dishwasher, Dryer, Garage Door Opener, Refrigerator, Stove, Washer, Window Coverings |
| BasementDevelopment | Unfinished |
| BasementType | Full (unfinished) |
| ConstructionStyleAttachment | Attached |
| CoolingType | Central Air Conditioning |
| ExteriorFinish | Brick |
| FlooringType | Hardwood, Ceramic, Carpeted |
| FoundationType | Unknown |
| HalfBathTotal | 1 |
| HeatingFuel | Natural Gas |
| HeatingType | Forced Air |
| StoriesTotal | 2 |
| SizeInterior | 1499.9875 - 1999.983 Sqft |
| Type | Row / Townhouse |
| UtilityWater | Municipal Water |
Parking
| Attached Garage |
Land
| Acreage | No |
| LandAmenities | Schools, Place Of Worship, Park |
| Sewer | Sanitary Sewer |
| SizeDepth | 90 Ft ,4 In |
| SizeFrontage | 20 Ft |
| SizeIrregular | 20 X 90.4 Ft |
| SizeTotalText | 20 X 90.4 Ft |
Rooms
| Level | Type | Length | Width | Dimensions |
|---|---|---|---|---|
| Second Level | Eating Area | 5.74 m | 3.38 m | 5.74 m x 3.38 m |
| Second Level | Primary Bedroom | 6.8 m | 4.01 m | 6.8 m x 4.01 m |
| Second Level | Bedroom 2 | 4.29 m | 2.81 m | 4.29 m x 2.81 m |
| Second Level | Bedroom 3 | 3.22 m | 2.81 m | 3.22 m x 2.81 m |
| Main Level | Living Room | 5.74 m | 4.57 m | 5.74 m x 4.57 m |
| Main Level | Dining Room | 5.74 m | 4.57 m | 5.74 m x 4.57 m |
| Main Level | Kitchen | 5.74 m | 3.38 m | 5.74 m x 3.38 m |
Interested?
Contact us for more information
Mary Nacarato
Salesperson
28 Roytec Rd #201-203
Vaughan, Ontario L4L 8E4
Mandy El Masri
Salesperson
28 Roytec Rd #201-203
Vaughan, Ontario L4L 8E4

























