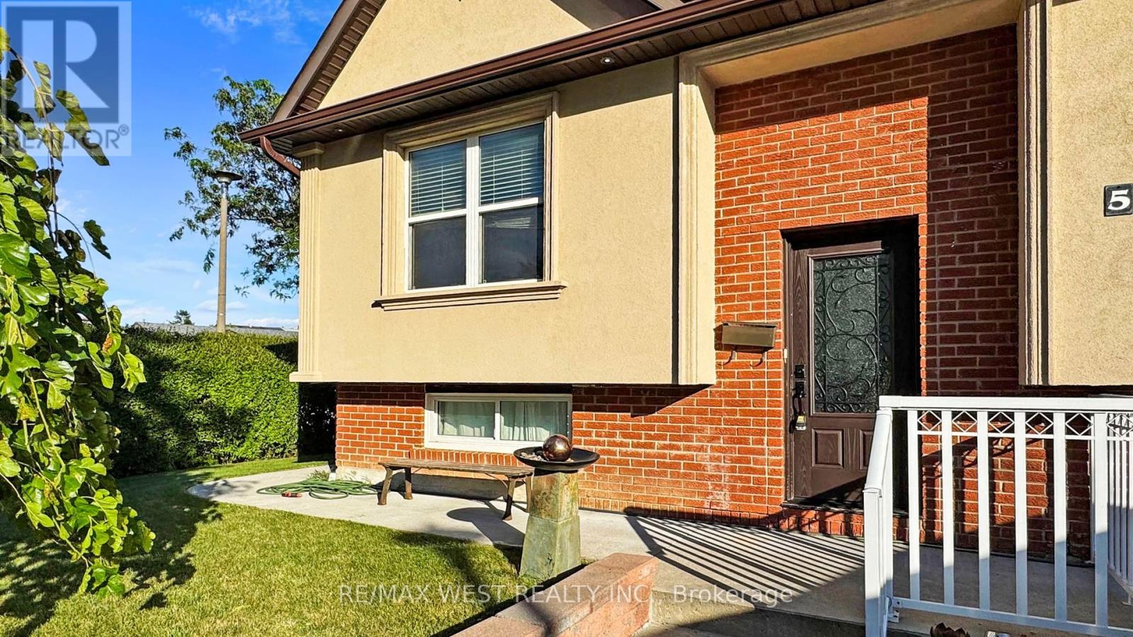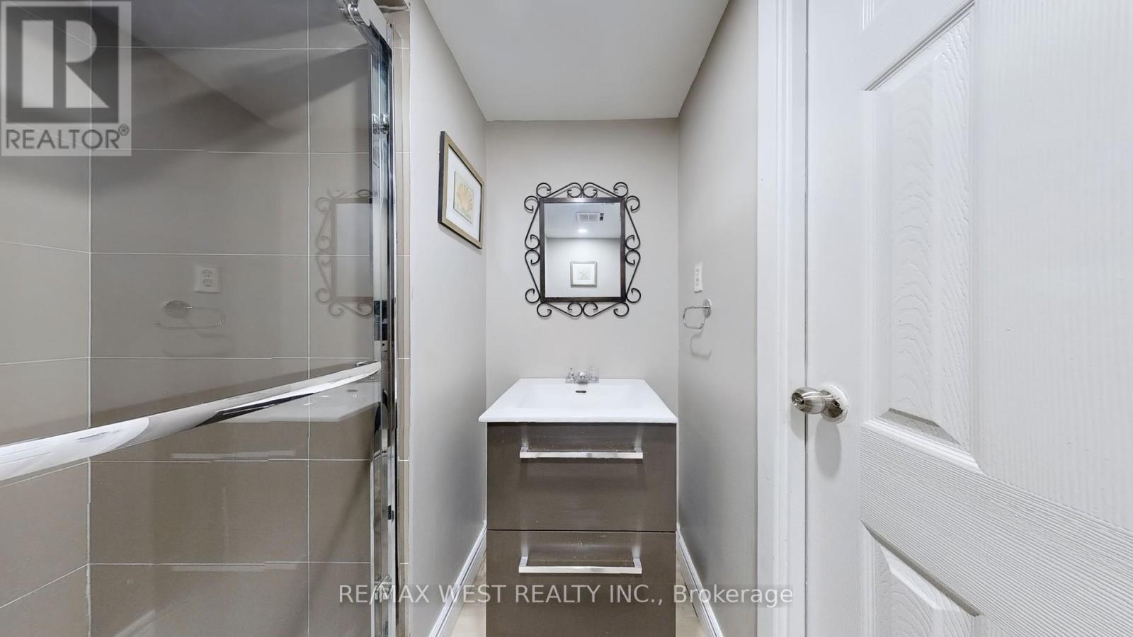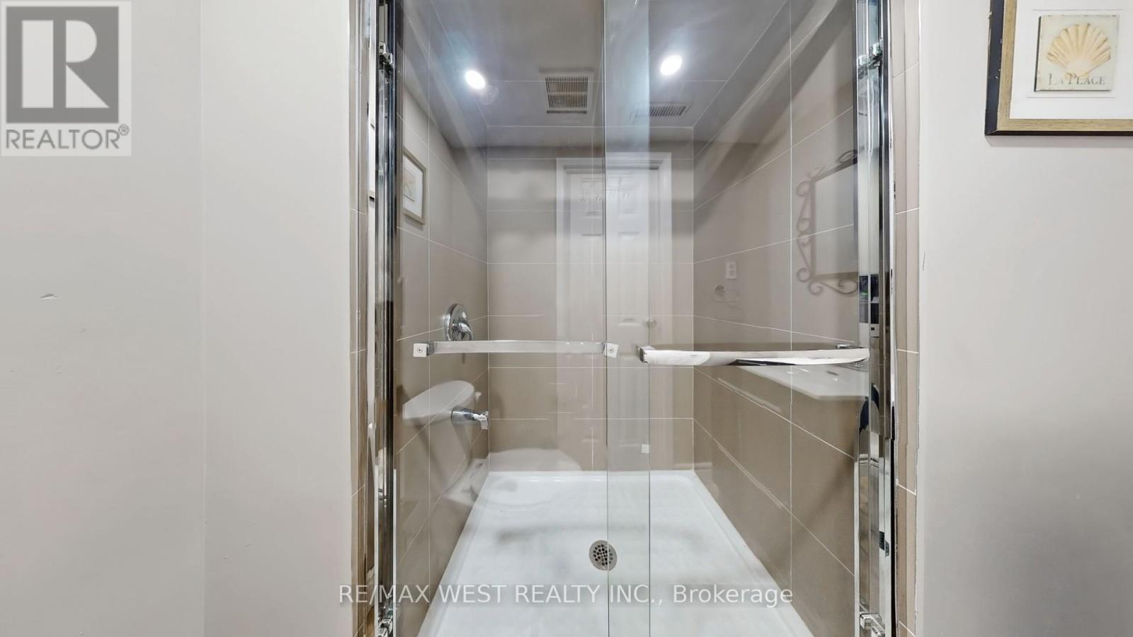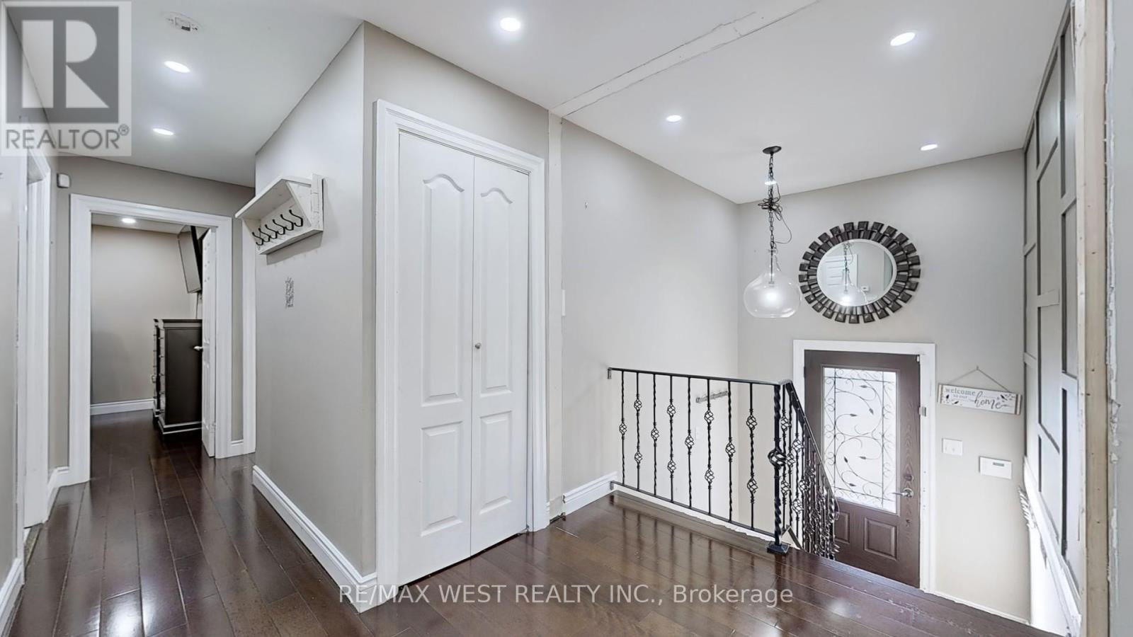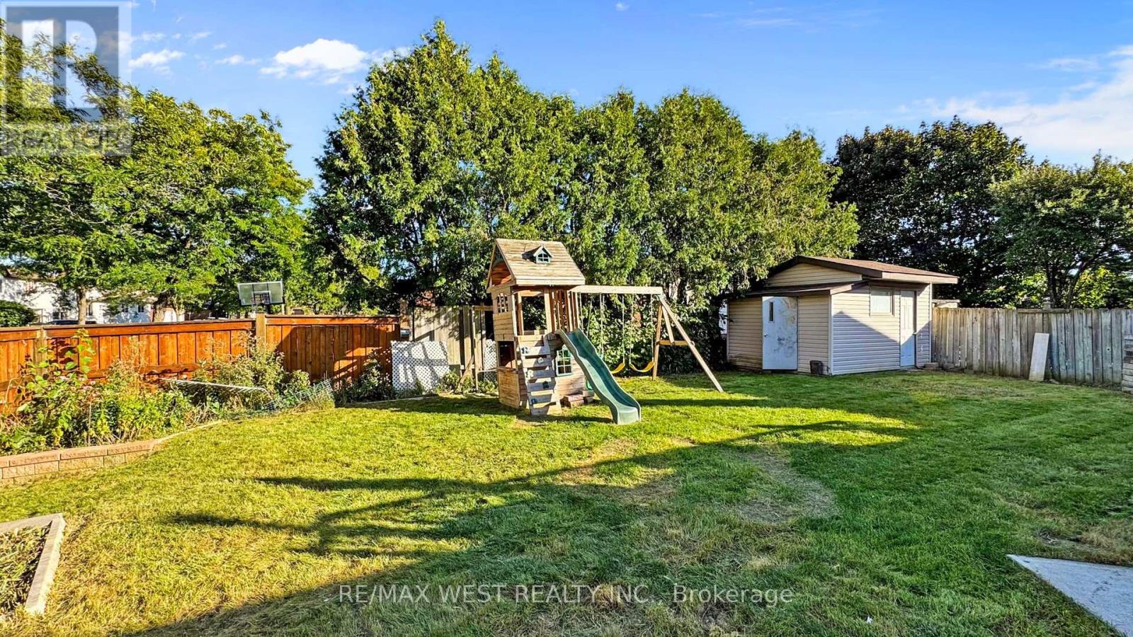59 Abell Drive N Brampton, Ontario L6V 2W1
$1,048,000
SEPARATE ENTRANCE, 2 KITCHENS, 2 LAUNDRIES, PERFECT INVESTMENT OPPORTUNITY! Absolutely Stunning! This is a Must-See! Sunlit, Premium Corner Detached Home, Fully Upgraded Throughout. Features Include: Hardwood Flooring on the Main Level, a Modern Open Kitchen with Quartz Countertops, a Large Island, and Stainless Steel Appliances. All Bedrooms are Spacious with 3 Fully Renovated Bathrooms, Double Laundry, New Pot Lights Throughout, Fresh Paint, Updated Windows, Replaced Doors, New Large Driveway & Drain (2021), and a New Fence. Enjoy the Vinyl Deck and Patio Door with Permits, Plus a Newly Built Rental Basement (2022) **** EXTRAS **** Two Laundries; Sep In Bsmt.200 Amp Panel, (2)Ss Fridges,(2) Ssstoves ,Ss Dishwasher, (2) Washers, (2) Dryers, Gdo.!6 Car Parkings. Pot Lights, New Driveway & channelDrain'21, Gdo, Newer Fence, Amazing Vinyl Deck, Sheds.AllLighting fixtures. (id:58043)
Property Details
| MLS® Number | W9377867 |
| Property Type | Single Family |
| Community Name | Madoc |
| ParkingSpaceTotal | 6 |
Building
| BathroomTotal | 3 |
| BedroomsAboveGround | 3 |
| BedroomsBelowGround | 2 |
| BedroomsTotal | 5 |
| ArchitecturalStyle | Raised Bungalow |
| BasementDevelopment | Finished |
| BasementFeatures | Separate Entrance |
| BasementType | N/a (finished) |
| ConstructionStyleAttachment | Detached |
| CoolingType | Central Air Conditioning |
| ExteriorFinish | Brick |
| FireplacePresent | Yes |
| FlooringType | Hardwood, Vinyl |
| FoundationType | Concrete |
| HeatingFuel | Natural Gas |
| HeatingType | Forced Air |
| StoriesTotal | 1 |
| Type | House |
| UtilityWater | Municipal Water |
Parking
| Attached Garage |
Land
| Acreage | No |
| Sewer | Sanitary Sewer |
| SizeDepth | 100 Ft |
| SizeFrontage | 57 Ft ,3 In |
| SizeIrregular | 57.28 X 100 Ft |
| SizeTotalText | 57.28 X 100 Ft |
Rooms
| Level | Type | Length | Width | Dimensions |
|---|---|---|---|---|
| Basement | Bedroom 4 | 11 m | 11 m | 11 m x 11 m |
| Basement | Bedroom 5 | 10 m | 11 m | 10 m x 11 m |
| Basement | Living Room | 10 m | 10 m x Measurements not available | |
| Main Level | Living Room | 15 m | 17 m | 15 m x 17 m |
| Main Level | Dining Room | 15 m | 17 m | 15 m x 17 m |
| Main Level | Kitchen | 15 m | 10 m | 15 m x 10 m |
| Main Level | Primary Bedroom | 11 m | 15 m | 11 m x 15 m |
| Main Level | Bedroom 2 | 11 m | 14 m | 11 m x 14 m |
| Main Level | Bedroom 3 | 9 m | 11 m | 9 m x 11 m |
Utilities
| Cable | Available |
| Sewer | Installed |
https://www.realtor.ca/real-estate/27492217/59-abell-drive-n-brampton-madoc-madoc
Interested?
Contact us for more information
Jordan Mete
Salesperson
10473 Islington Ave
Kleinburg, Ontario L0J 1C0




