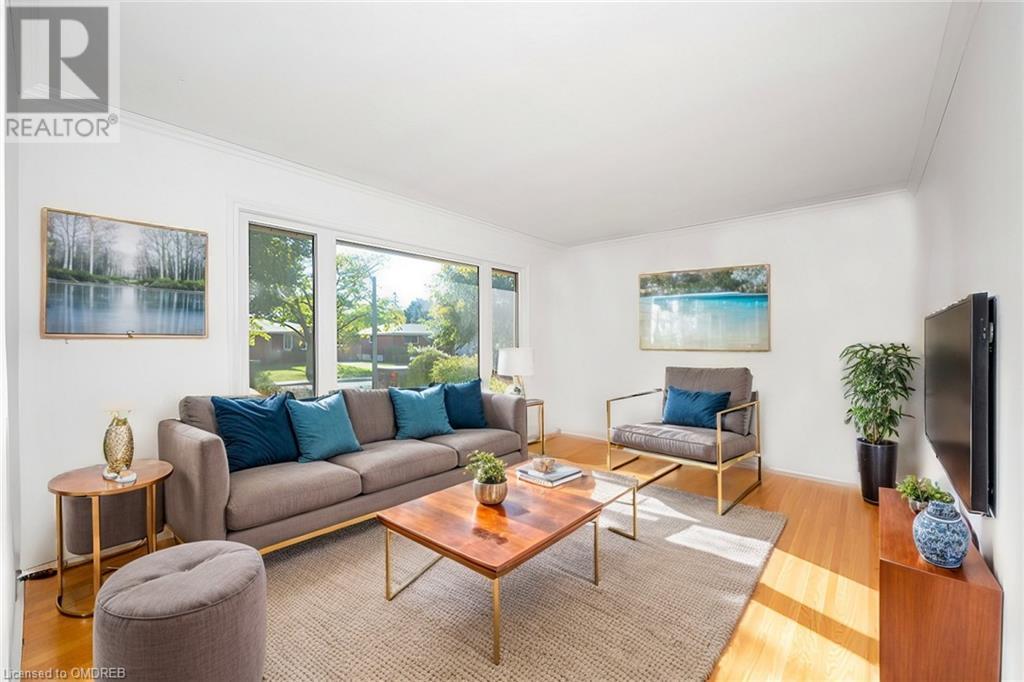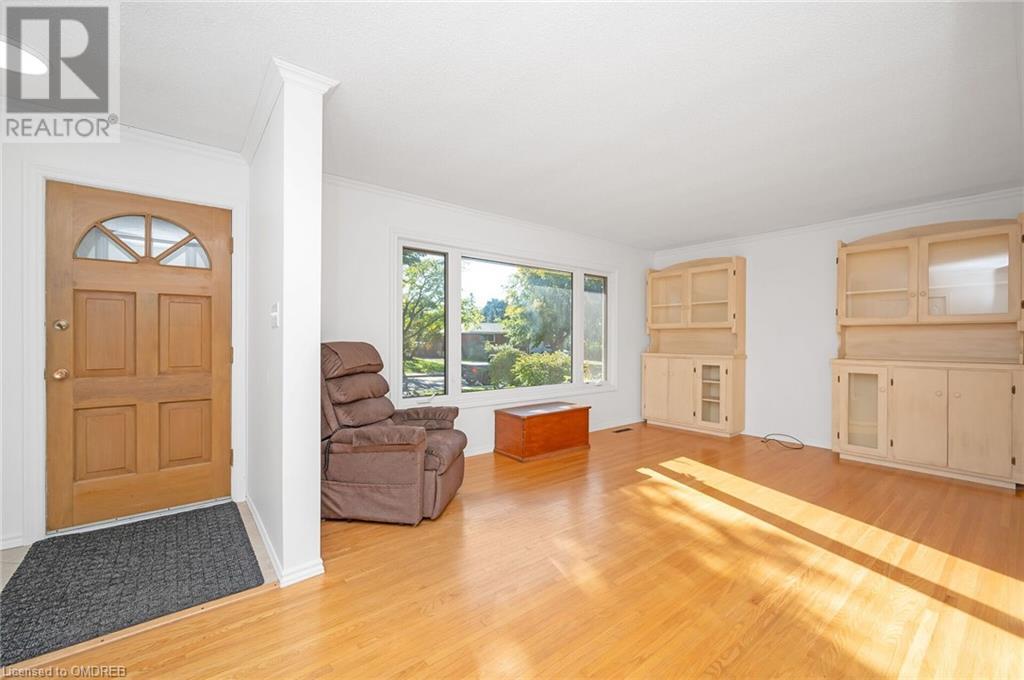26 Carousel Avenue Hamilton, Ontario L9A 4L5
$699,900
Welcome to this charming 3+2 bedroom, 2 bath bungalow, ideally situated in the heart of Hamilton Mountain. This home offers convenience at its finest, with Limeridge Mall, Fortinos, medical offices, Sackville Seniors' Center, Recreation Center and great schools all just steps away. Quick access to the Linc makes commuting a breeze. The freshly painted main level boasts hardwood flooring throughout, a spacious living room, and an inviting kitchen/dining area with patio door access to a large, private backyard. Three comfortable bedrooms and a 4-piece bath complete the main floor. The lower level, with a separate entrance, is perfect for an in-law suite or a potential duplex conversion. With a spacious family room, two bedrooms, a 3-piece bath, and a large workshop/laundry room, this space offers incredible potential for customization. This home is an excellent opportunity for first-time buyers, downsizers, or investors looking to add value in a prime location. Roof was replaced in fall of 2023. Don’t miss out! (id:58043)
Property Details
| MLS® Number | 40660398 |
| Property Type | Single Family |
| Neigbourhood | Hamilton Mountain |
| AmenitiesNearBy | Hospital, Park, Place Of Worship, Playground, Public Transit, Schools, Shopping |
| CommunityFeatures | Quiet Area, Community Centre, School Bus |
| ParkingSpaceTotal | 3 |
Building
| BathroomTotal | 2 |
| BedroomsAboveGround | 3 |
| BedroomsBelowGround | 2 |
| BedroomsTotal | 5 |
| Appliances | Dryer, Refrigerator, Stove, Washer |
| ArchitecturalStyle | Bungalow |
| BasementDevelopment | Partially Finished |
| BasementType | Full (partially Finished) |
| ConstructionStyleAttachment | Detached |
| CoolingType | Central Air Conditioning |
| ExteriorFinish | Brick |
| HeatingFuel | Natural Gas |
| HeatingType | Forced Air |
| StoriesTotal | 1 |
| SizeInterior | 1643 Sqft |
| Type | House |
| UtilityWater | Municipal Water |
Land
| Acreage | No |
| LandAmenities | Hospital, Park, Place Of Worship, Playground, Public Transit, Schools, Shopping |
| Sewer | Municipal Sewage System |
| SizeDepth | 100 Ft |
| SizeFrontage | 60 Ft |
| SizeTotalText | Under 1/2 Acre |
| ZoningDescription | C |
Rooms
| Level | Type | Length | Width | Dimensions |
|---|---|---|---|---|
| Basement | Utility Room | 10'11'' x 15'7'' | ||
| Basement | Bedroom | 11'2'' x 9'3'' | ||
| Basement | Bedroom | 14'3'' x 8'8'' | ||
| Basement | Family Room | 23'7'' x 10'11'' | ||
| Basement | 3pc Bathroom | Measurements not available | ||
| Main Level | Bedroom | 8'11'' x 8'8'' | ||
| Main Level | Bedroom | 11'1'' x 8'11'' | ||
| Main Level | Primary Bedroom | 9'6'' x 14'8'' | ||
| Main Level | 4pc Bathroom | Measurements not available | ||
| Main Level | Kitchen/dining Room | 11'10'' x 15'2'' | ||
| Main Level | Living Room | 20'5'' x 11'3'' |
https://www.realtor.ca/real-estate/27521613/26-carousel-avenue-hamilton
Interested?
Contact us for more information
Scott Benson
Broker
4145 North Service Rd - 2nd Floor #c
Burlington, Ontario M5X 1E3
Paul Butchereit
Broker
4145 North Service Rd - 2nd Floor
Burlington, Ontario L7L 4X6




























