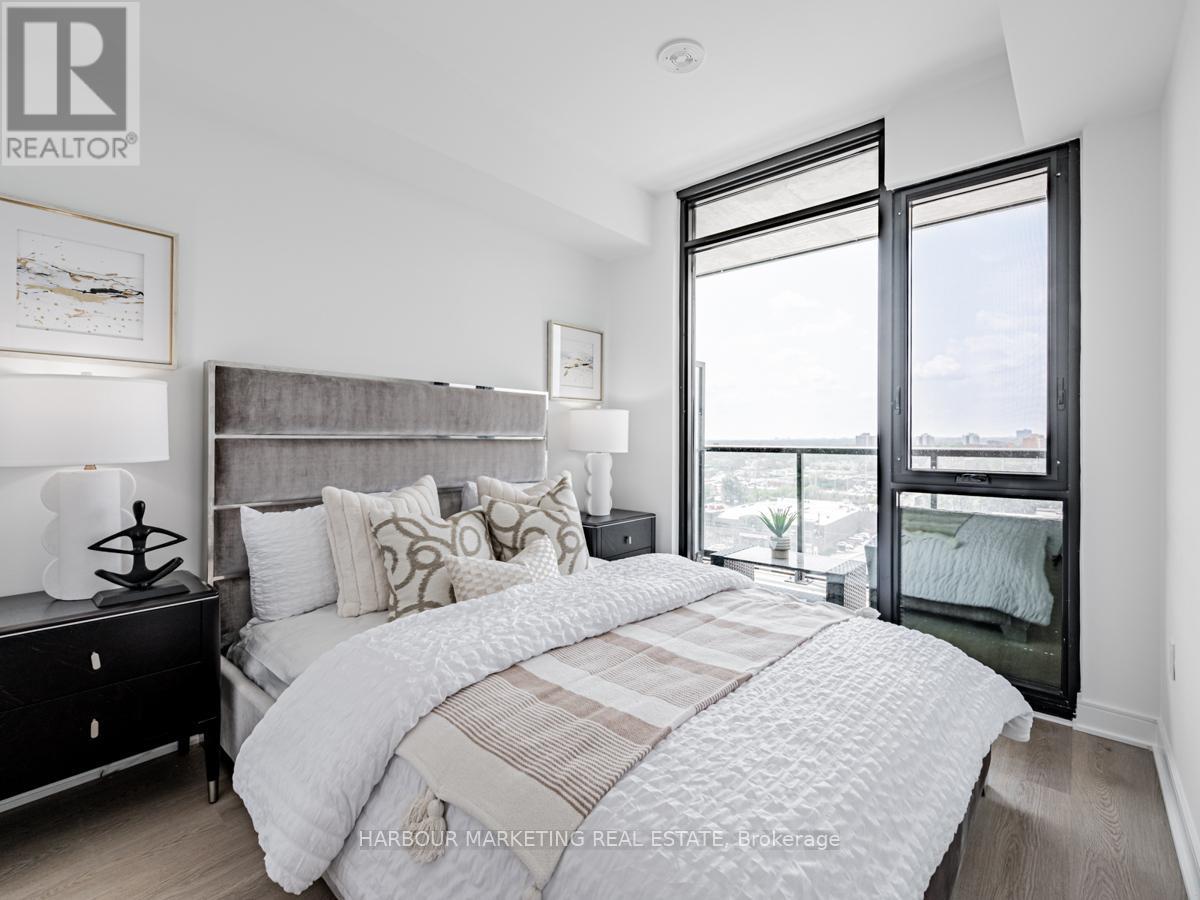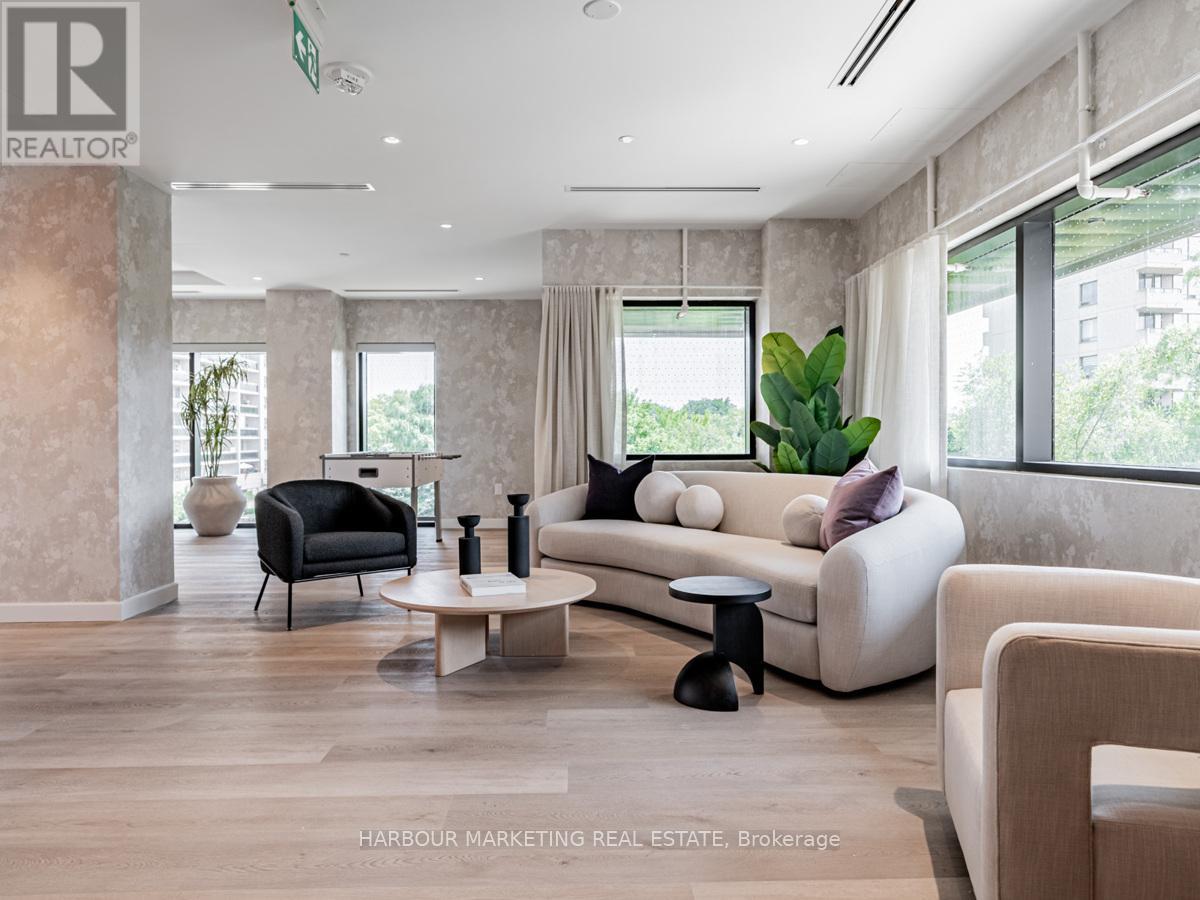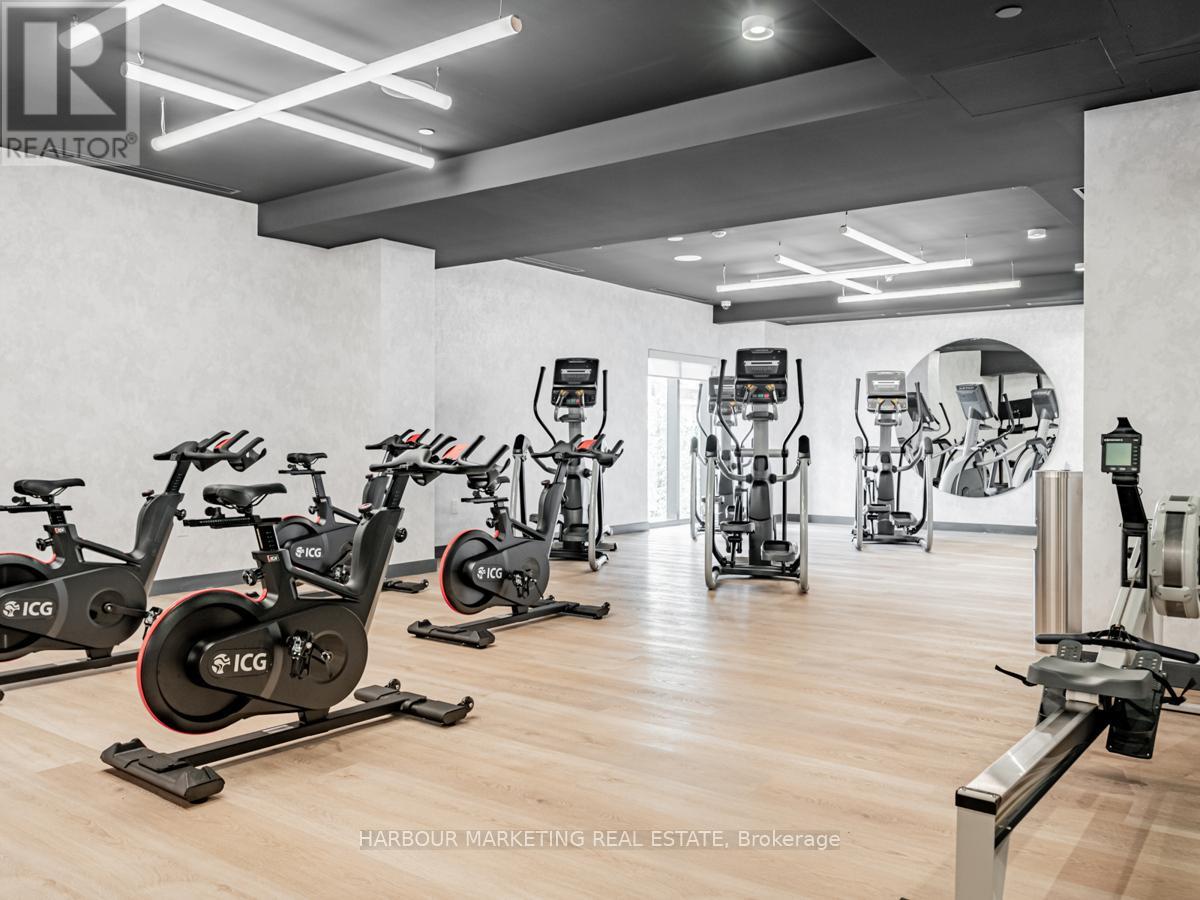1002 - 86 Dundas Street E Mississauga, Ontario L5A 1W4
$819,990Maintenance, Common Area Maintenance, Insurance
$0.58 Monthly
Maintenance, Common Area Maintenance, Insurance
$0.58 MonthlyBrand New 2 + Den w/ 2 Full Baths, 9 Foot Ceilings*, Floor To Ceiling Windows, High-End Finishes and ZERO Wasted Space! Large Master Bedroom w/ 4 Piece Ensuite, Spacious 2nd Bedroom and Large Den Area that would make a great Office, Kids Room, or Guest Suite. Large sun-soaked balcony with desirable southwest exposure and panoramic views. This Highly Anticipated Project known as ARTFORM Condos from Award-Winning Developer - EMBLEM, is perfectly located steps from the new Cooksville LRT Station in Mississauga. Your lifestyle is elevated with an impressive array of amenities, including a 24/7 concierge, party room, outdoor terrace, and a lounge. The terrace features cabana-style seating and a BBQ dining area. Minutes away from Square One, Celebration Square, Sheridan College, and major highways. Live in the best quality building with high-end finishes. Dont miss this amazing opportunity and excellent value! (id:58043)
Open House
This property has open houses!
2:00 pm
Ends at:4:00 pm
2:00 pm
Ends at:4:00 pm
Property Details
| MLS® Number | W9259785 |
| Property Type | Single Family |
| Neigbourhood | Summerville |
| Community Name | Cooksville |
| AmenitiesNearBy | Park, Public Transit, Schools, Hospital |
| CommunityFeatures | Pet Restrictions, Community Centre |
| Features | Balcony, In Suite Laundry |
| ParkingSpaceTotal | 1 |
| Structure | Patio(s) |
Building
| BathroomTotal | 2 |
| BedroomsAboveGround | 2 |
| BedroomsBelowGround | 1 |
| BedroomsTotal | 3 |
| Amenities | Security/concierge, Exercise Centre, Party Room, Separate Electricity Meters, Storage - Locker |
| CoolingType | Central Air Conditioning |
| ExteriorFinish | Stone, Brick |
| FoundationType | Unknown |
| SizeInterior | 799.9932 - 898.9921 Sqft |
| Type | Apartment |
Parking
| Underground |
Land
| Acreage | No |
| LandAmenities | Park, Public Transit, Schools, Hospital |
| LandscapeFeatures | Landscaped |
| SurfaceWater | River/stream |
| ZoningDescription | Residential |
Rooms
| Level | Type | Length | Width | Dimensions |
|---|---|---|---|---|
| Main Level | Living Room | 7.13 m | 3.15 m | 7.13 m x 3.15 m |
| Main Level | Kitchen | 7.13 m | 3.15 m | 7.13 m x 3.15 m |
| Main Level | Primary Bedroom | 3.2 m | 2.7 m | 3.2 m x 2.7 m |
| Main Level | Bedroom 2 | 2.62 m | 2.46 m | 2.62 m x 2.46 m |
| Main Level | Office | 2.62 m | 2.24 m | 2.62 m x 2.24 m |
Interested?
Contact us for more information
Danielle Dumay
Salesperson
9206 Leslie St Unit 2
Richmond Hill, Ontario L4B 2N8
Brittany Tsirlis
Salesperson
9206 Leslie St Unit 2
Richmond Hill, Ontario L4B 2N8











































