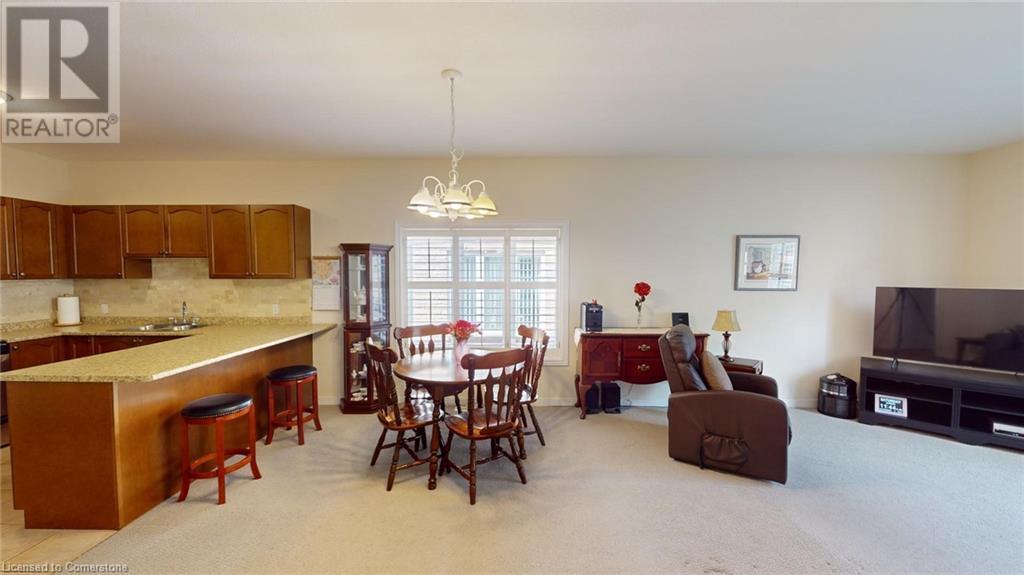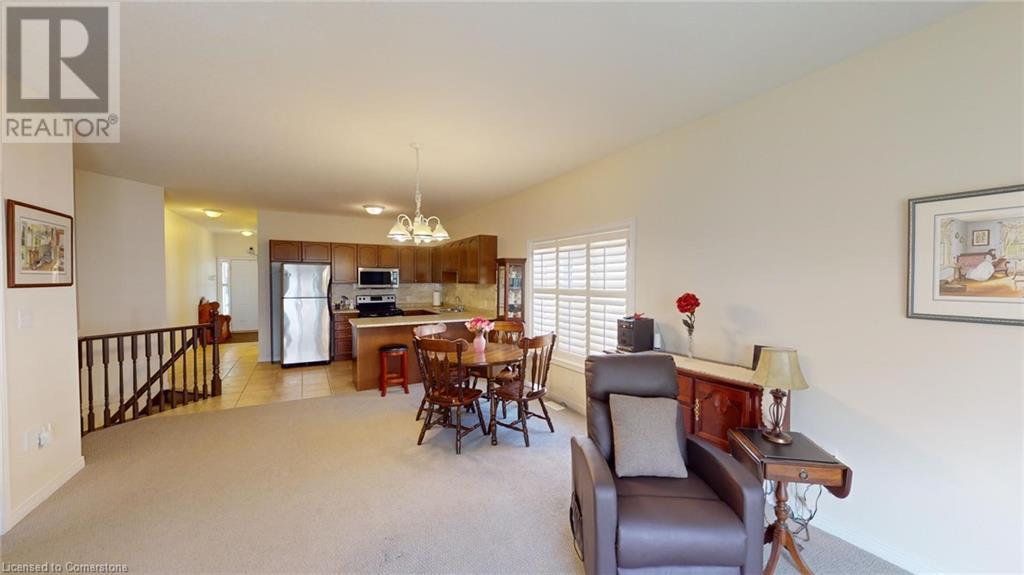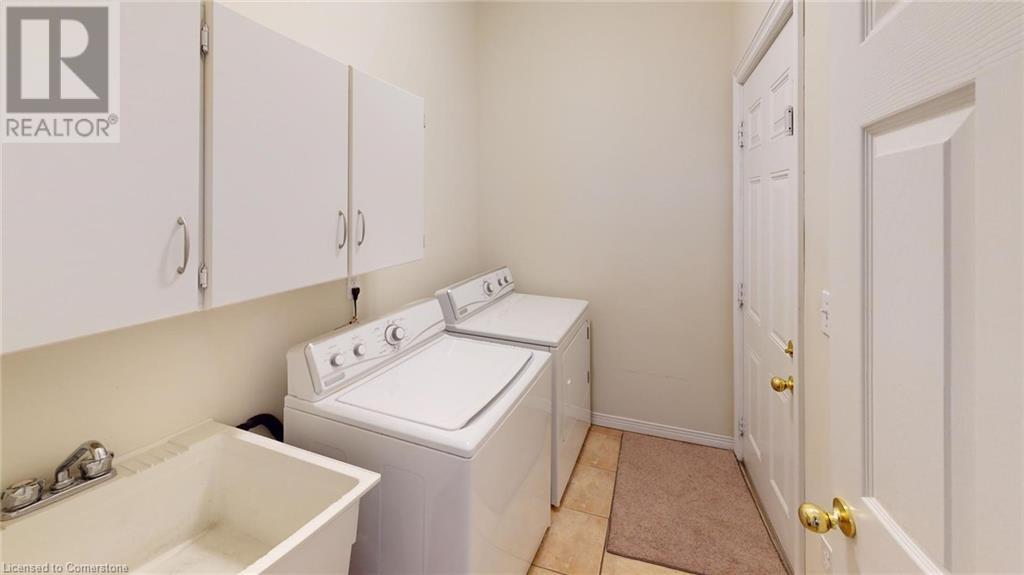15 Petunia Place Hamilton, Ontario L0R 1P0
$769,900
Enjoy this well cared for End Unit Bungalow. Much loved. One Owner Home. Attractive landscaping, Rail and enlarged steps at front and back. Open concept main floor. Kitchen with backsplash, Breakfast bar/stool counter. Wide living, dining room giving lots of furniture layout options. Good sized Principle bedroom with 3 piece ensuite. Front Bedroom with Vaulted Ceiling and large window. Main floor Laundry Room with added cabinets and door to garage. Upgraded to front screen door. Huge Unspoiled lower level with rough-in 3 piece bathroom. Shingles replaced 2022. Most windows replaced 2021. New Furnace 2022. Survey is Available. Monthly Potl fee of $106.75 includes grass cutting front and back yard, Snow removal on roads and common areas, etc. (id:58043)
Property Details
| MLS® Number | XH4206790 |
| Property Type | Single Family |
| AmenitiesNearBy | Park, Place Of Worship, Public Transit, Schools |
| CommunityFeatures | Quiet Area, Community Centre |
| EquipmentType | Water Heater |
| Features | Paved Driveway |
| ParkingSpaceTotal | 2 |
| RentalEquipmentType | Water Heater |
Building
| BathroomTotal | 2 |
| BedroomsAboveGround | 2 |
| BedroomsTotal | 2 |
| ArchitecturalStyle | Bungalow |
| BasementDevelopment | Unfinished |
| BasementType | Full (unfinished) |
| ConstructedDate | 2009 |
| ConstructionStyleAttachment | Attached |
| ExteriorFinish | Brick, Stone, Stucco |
| FoundationType | Poured Concrete |
| HeatingFuel | Natural Gas |
| HeatingType | Forced Air |
| StoriesTotal | 1 |
| SizeInterior | 1232 Sqft |
| Type | Row / Townhouse |
| UtilityWater | Municipal Water |
Parking
| Attached Garage |
Land
| Acreage | No |
| LandAmenities | Park, Place Of Worship, Public Transit, Schools |
| Sewer | Municipal Sewage System |
| SizeDepth | 88 Ft |
| SizeFrontage | 32 Ft |
| SizeTotalText | Under 1/2 Acre |
| SoilType | Clay |
| ZoningDescription | Rm3-173a |
Rooms
| Level | Type | Length | Width | Dimensions |
|---|---|---|---|---|
| Main Level | 3pc Bathroom | Measurements not available | ||
| Main Level | Living Room/dining Room | 22'8'' x 13'10'' | ||
| Main Level | Eat In Kitchen | 11'6'' x 10' | ||
| Main Level | Laundry Room | Measurements not available | ||
| Main Level | 4pc Bathroom | Measurements not available | ||
| Main Level | Bedroom | 11'0'' x 10'0'' | ||
| Main Level | Bedroom | 16'10'' x 12'0'' |
https://www.realtor.ca/real-estate/27425227/15-petunia-place-hamilton
Interested?
Contact us for more information
Debra Murphy
Broker
301 Fruitland Rd. Unit #10
Stoney Creek, Ontario L8E 5M1






























