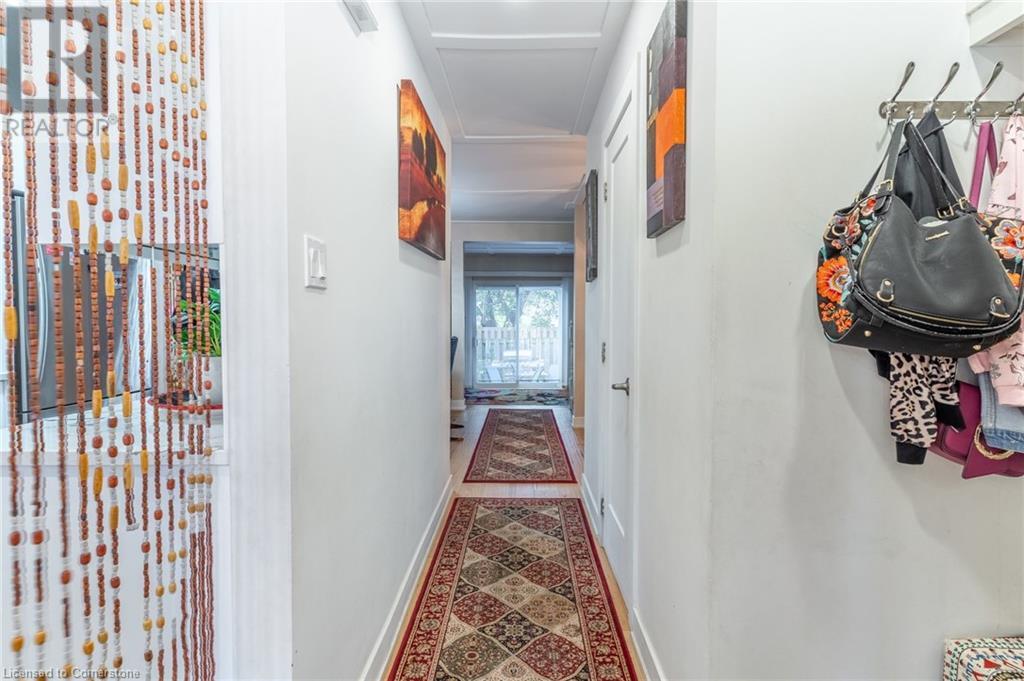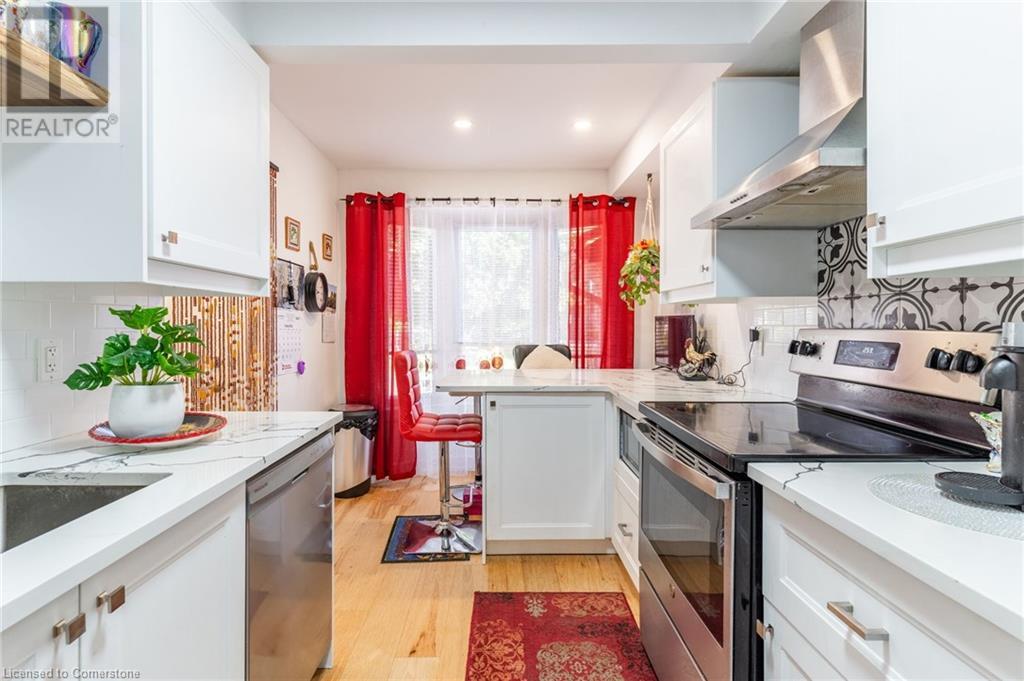800 Upper Paradise Road Unit# 13 Hamilton, Ontario L9C 7K9
$679,900Maintenance, Insurance, Cable TV, Landscaping, Water, Parking
$549 Monthly
Maintenance, Insurance, Cable TV, Landscaping, Water, Parking
$549 MonthlyWelcome to this beautifully updated 3-bedroom, 3-bathroom condo townhouse located in the heart of Hamilton's West Mountain. Renovated in 2021, this home features newer appliances, new furnace, air conditioner, and hot water tank for your comfort and peace of mind. The spacious layout offers 1,410 sq. ft. of living space, perfect for families or those seeking extra room to grow. The home is located close to schools, parks, and shopping amenities, with easy access to public transit and the Lincoln Alexander Parkway. Don’t miss out on this move-in-ready gem in a family-friendly neighborhood. Upgrades include: hot water tank (2021), furnace (2021), washer and dryer (2023), A/C (2023), Light fixtures (2023). (id:58043)
Open House
This property has open houses!
2:00 pm
Ends at:4:00 pm
Property Details
| MLS® Number | 40659312 |
| Property Type | Single Family |
| AmenitiesNearBy | Hospital, Place Of Worship, Playground, Public Transit, Schools, Shopping |
| Features | Paved Driveway |
| ParkingSpaceTotal | 2 |
Building
| BathroomTotal | 3 |
| BedroomsAboveGround | 3 |
| BedroomsTotal | 3 |
| Appliances | Central Vacuum, Dishwasher, Dryer, Microwave, Refrigerator, Stove, Washer |
| ArchitecturalStyle | 2 Level |
| BasementDevelopment | Finished |
| BasementType | Full (finished) |
| ConstructedDate | 1987 |
| ConstructionStyleAttachment | Attached |
| CoolingType | Central Air Conditioning |
| ExteriorFinish | Brick |
| HalfBathTotal | 1 |
| HeatingFuel | Natural Gas |
| HeatingType | Forced Air |
| StoriesTotal | 2 |
| SizeInterior | 1410 Sqft |
| Type | Row / Townhouse |
| UtilityWater | Municipal Water |
Parking
| Attached Garage |
Land
| AccessType | Highway Access |
| Acreage | No |
| LandAmenities | Hospital, Place Of Worship, Playground, Public Transit, Schools, Shopping |
| Sewer | Municipal Sewage System |
| SizeTotalText | Unknown |
| ZoningDescription | Rt-10 |
Rooms
| Level | Type | Length | Width | Dimensions |
|---|---|---|---|---|
| Second Level | 4pc Bathroom | Measurements not available | ||
| Second Level | Bedroom | 11'6'' x 10'6'' | ||
| Second Level | Bedroom | 13'0'' x 9'5'' | ||
| Second Level | Primary Bedroom | 18'0'' x 11'3'' | ||
| Basement | Laundry Room | Measurements not available | ||
| Basement | 3pc Bathroom | Measurements not available | ||
| Basement | Family Room | 19'0'' x 16'0'' | ||
| Main Level | 2pc Bathroom | Measurements not available | ||
| Main Level | Living Room | 18'5'' x 10'9'' | ||
| Main Level | Dining Room | 12'5'' x 9'0'' | ||
| Main Level | Kitchen | 15'0'' x 8'0'' |
https://www.realtor.ca/real-estate/27516309/800-upper-paradise-road-unit-13-hamilton
Interested?
Contact us for more information
Rob Golfi
Salesperson
1 Markland Street
Hamilton, Ontario L8P 2J5




























