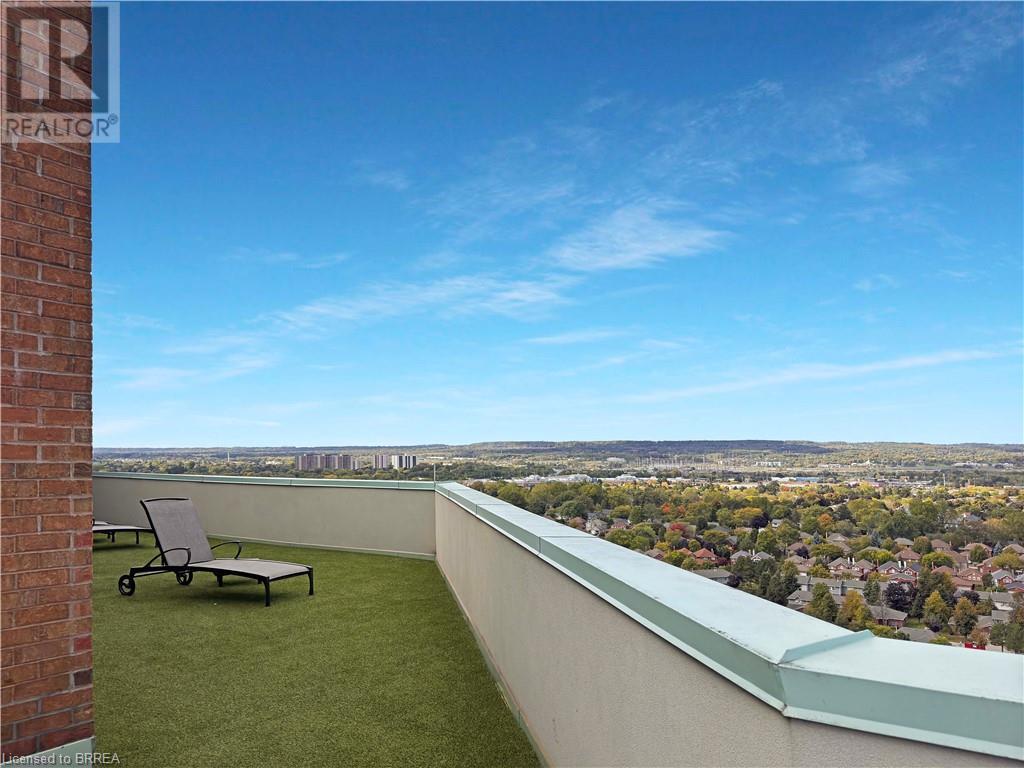1276 Maple Crossing Boulevard Unit# 1202 Burlington, Ontario L7S 2J9
$3,100 MonthlyCable TV, Heat, Electricity, Water
All utilities included in the lease, including cable and high-speed internet. Welcome to the Grande Regency, this is the only privately gated community in Downtown Burlington, within walking distance to the lake, mall, and various shops and restaurants. This stunning corner unit offers breathtaking lake views and features 2 bedrooms, 2 full bathrooms, and 1 owned parking spot (underground parking). One of the rarest condos in South Burlington, it offers an array of hotel-style amenities, including an outdoor pool, two gyms, two squash courts, a tennis court, a party room, a rooftop lounge, patio, and library, BBQ areas, 24-hour security, and a gated complex. There's also outdoor visitor parking, guest suites, a hobby room. This unit is move-in ready and available immediately for occupancy. Lease application, credit check, and references required for application. Please note, this is a pet-free building. (id:58043)
Property Details
| MLS® Number | 40661649 |
| Property Type | Single Family |
| Neigbourhood | Maple |
| AmenitiesNearBy | Park, Place Of Worship, Playground, Public Transit, Schools, Shopping |
| CommunityFeatures | Quiet Area, Community Centre |
| Features | Conservation/green Belt, Balcony, No Pet Home |
| ParkingSpaceTotal | 1 |
| PoolType | Pool |
| ViewType | Lake View |
Building
| BathroomTotal | 2 |
| BedroomsAboveGround | 2 |
| BedroomsTotal | 2 |
| Amenities | Exercise Centre, Guest Suite, Party Room |
| Appliances | Dishwasher, Dryer, Refrigerator, Stove, Washer, Window Coverings |
| BasementType | None |
| ConstructionStyleAttachment | Attached |
| CoolingType | Central Air Conditioning |
| ExteriorFinish | Brick |
| HeatingType | Forced Air |
| StoriesTotal | 1 |
| SizeInterior | 1031 Sqft |
| Type | Apartment |
| UtilityWater | Municipal Water |
Parking
| Underground | |
| Covered |
Land
| Acreage | No |
| LandAmenities | Park, Place Of Worship, Playground, Public Transit, Schools, Shopping |
| Sewer | Municipal Sewage System |
| SizeTotalText | Unknown |
| ZoningDescription | Rm6-409 |
Rooms
| Level | Type | Length | Width | Dimensions |
|---|---|---|---|---|
| Main Level | 4pc Bathroom | Measurements not available | ||
| Main Level | 3pc Bathroom | Measurements not available | ||
| Main Level | Bedroom | 16'1'' x 9'4'' | ||
| Main Level | Bedroom | 8'8'' x 12'2'' | ||
| Main Level | Living Room | 21'4'' x 11'3'' | ||
| Main Level | Kitchen/dining Room | 18'8'' x 7'10'' |
https://www.realtor.ca/real-estate/27538694/1276-maple-crossing-boulevard-unit-1202-burlington
Interested?
Contact us for more information
Morgan Leblanc
Salesperson
4145 North Service Road 2nd Floor #o
Burlington, Ontario L7L 6A3










































