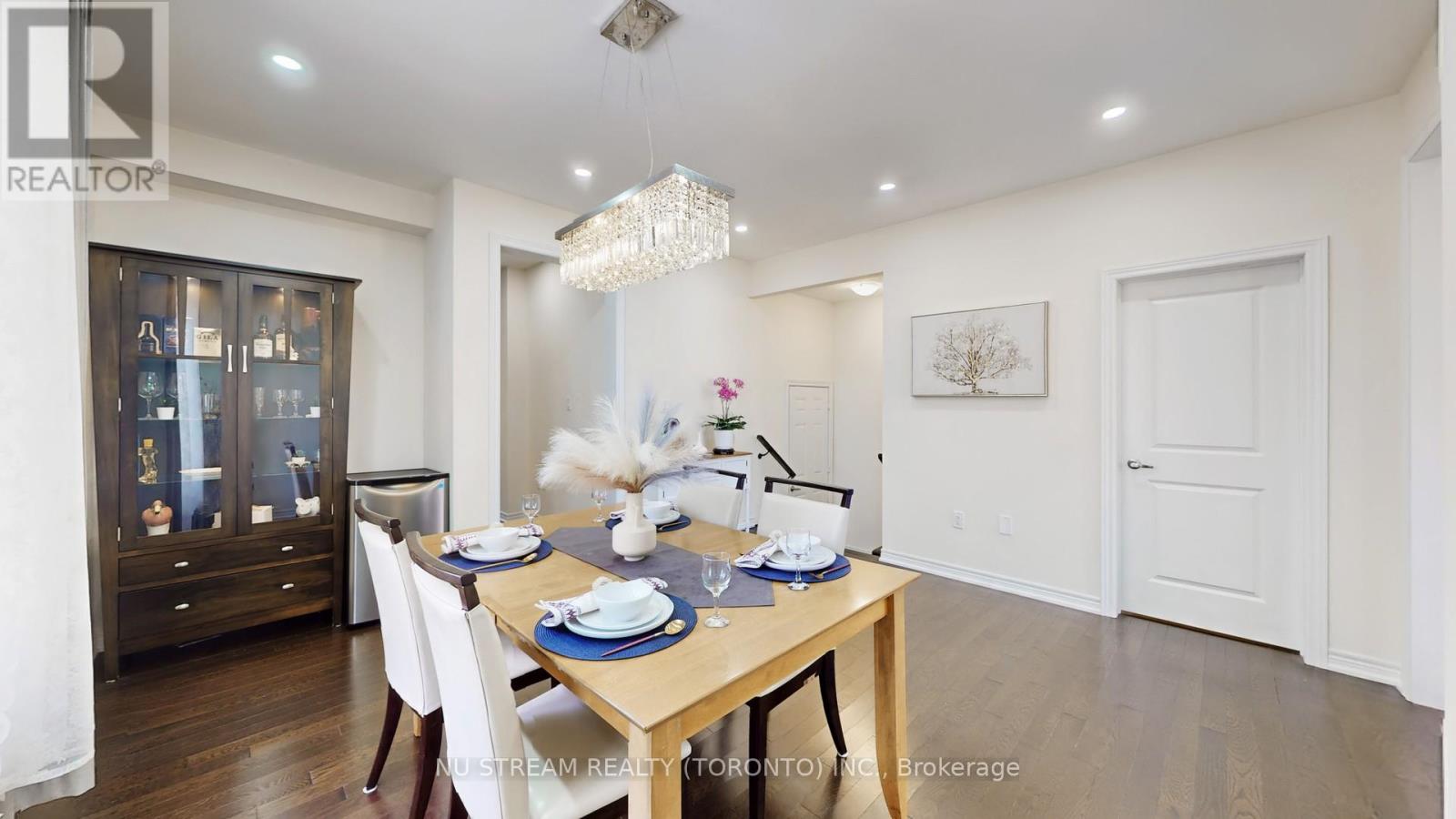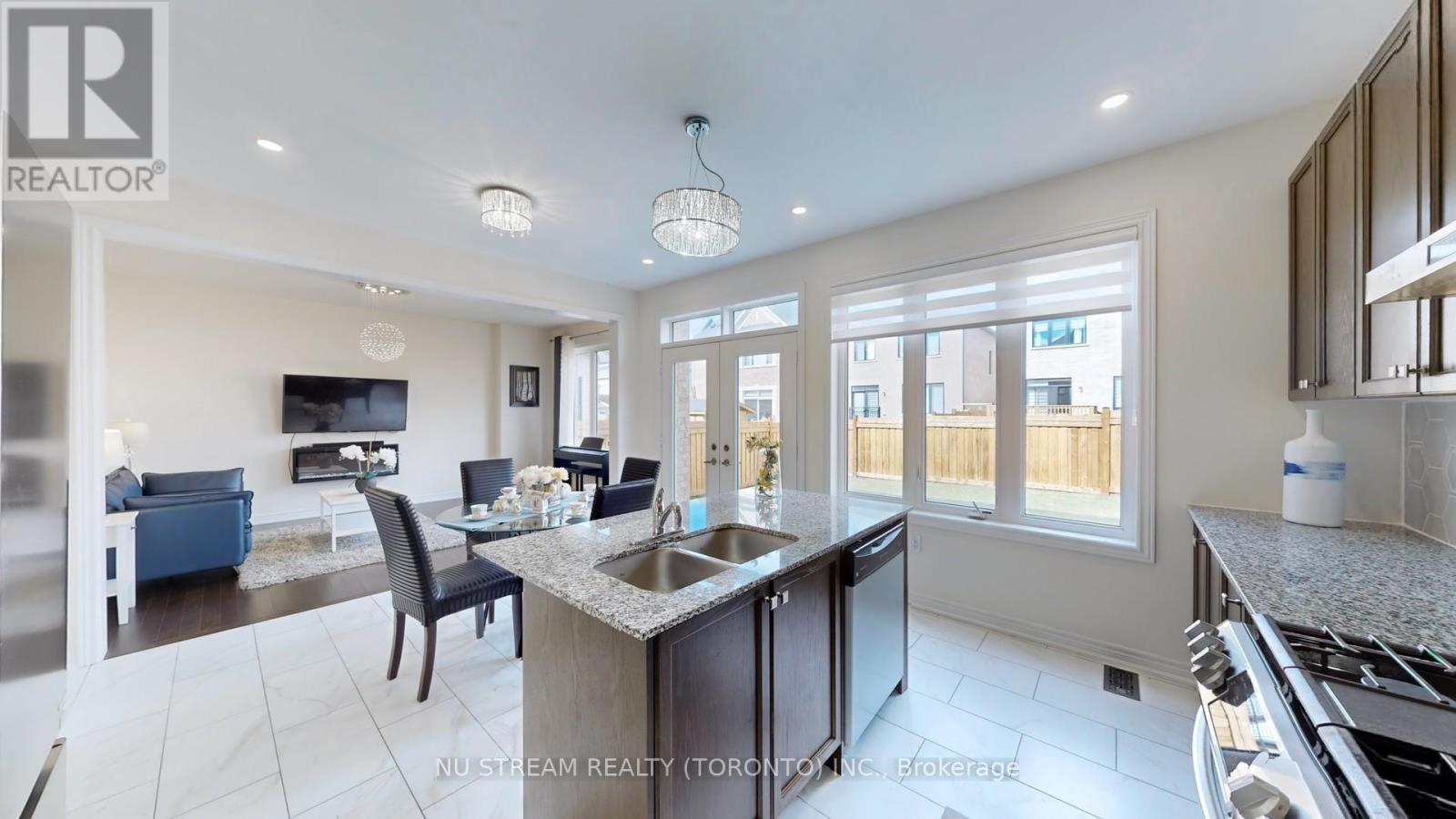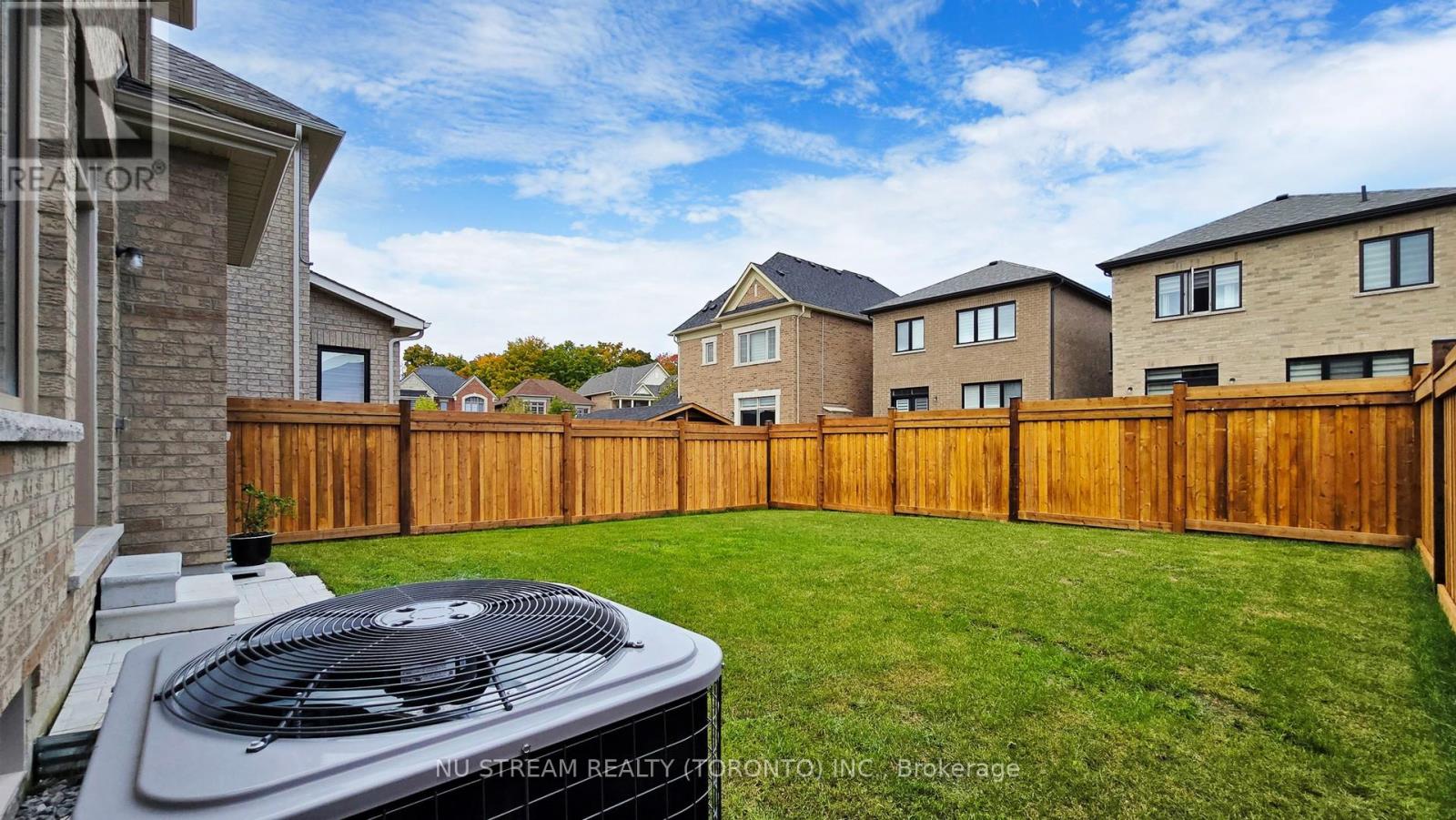64 Beaverdams Drive Whitby, Ontario L1P 0K9
$1,399,000
Experience the luxury of this nearly-new, one-year-old 5-bedroom, 5-bathroom family home in rural Whitby, boasting opulent finishes throughout. With 9-ft ceilings On Main & Second Floor and expansive open areas, this residence offers an inviting and spacious atmosphere. The exquisite design includes a den with a 4-piece ensuite, perfect as a home office or potential 6th bedroom, a generous living area, and a custom-designed family room. The modern kitchen features top-of-line stainless steel appliances and a spacious island complemented by a welcoming eat-in kitchen and breakfast sitting area. Stylish Flooring Adds Meticulous Detail To Each Space. Upstairs, are five large bedrooms, each thoughtfully designed for comfort. The stunning primary suite features a 10-ft tray ceiling with pot lights, an expansive walk-in closet, and a luxurious ensuite with a stand-alone bathtub, separate glass shower, and double sinks. Two secondary bedrooms share an ensuite, while the remaining two share a full ensuite, providing flexibility and convenience for family living. Step outside into the vast, private backyard, a tranquil retreat perfect for relaxation. The partially finished basement, accessible from both the main floor and a separate side entrance, provides additional versatile living space. Located just minutes from highways 412, 407, 401, and Whitby GO Train Station, top-rated schools and major retailers like Superstore, Walmart, Farm Boy, and Canadian Tire. Enjoy nearby parks, Heber Down Conservation Area, soccer fields, and the renowned Thermea Spa Village. This home seamlessly blends luxury with convenience. **** EXTRAS **** stainless steel appliances: Stove, Range Hood, Double Door Fridge & Dish Washer, Washer & Dryer, Upgrade Lighting Fixtures, Interior/Exterior Pot Lights, Custom Window Covering, Furnace/ AC /HRV, Rough-in Central Vacuum (id:58043)
Open House
This property has open houses!
2:00 pm
Ends at:4:00 pm
2:00 pm
Ends at:4:00 pm
Property Details
| MLS® Number | E9394218 |
| Property Type | Single Family |
| Community Name | Rural Whitby |
| AmenitiesNearBy | Park, Public Transit, Schools, Hospital |
| Features | Guest Suite |
| ParkingSpaceTotal | 4 |
Building
| BathroomTotal | 5 |
| BedroomsAboveGround | 5 |
| BedroomsBelowGround | 1 |
| BedroomsTotal | 6 |
| Appliances | Garage Door Opener Remote(s), Central Vacuum, Water Heater, Water Meter |
| BasementFeatures | Separate Entrance |
| BasementType | Full |
| ConstructionStatus | Insulation Upgraded |
| ConstructionStyleAttachment | Detached |
| CoolingType | Central Air Conditioning |
| ExteriorFinish | Brick |
| FireplacePresent | Yes |
| FlooringType | Hardwood, Tile |
| FoundationType | Block |
| HalfBathTotal | 1 |
| HeatingFuel | Natural Gas |
| HeatingType | Forced Air |
| StoriesTotal | 2 |
| SizeInterior | 2499.9795 - 2999.975 Sqft |
| Type | House |
| UtilityWater | Municipal Water |
Parking
| Attached Garage |
Land
| Acreage | No |
| FenceType | Fenced Yard |
| LandAmenities | Park, Public Transit, Schools, Hospital |
| Sewer | Sanitary Sewer |
| SizeDepth | 105 Ft ,1 In |
| SizeFrontage | 38 Ft ,6 In |
| SizeIrregular | 38.5 X 105.1 Ft |
| SizeTotalText | 38.5 X 105.1 Ft |
Rooms
| Level | Type | Length | Width | Dimensions |
|---|---|---|---|---|
| Second Level | Bedroom 5 | 3.58 m | 3.2 m | 3.58 m x 3.2 m |
| Second Level | Primary Bedroom | 4.57 m | 4.57 m | 4.57 m x 4.57 m |
| Second Level | Bedroom 2 | 3.05 m | 3.15 m | 3.05 m x 3.15 m |
| Second Level | Bedroom 3 | 3.86 m | 2.74 m | 3.86 m x 2.74 m |
| Second Level | Bedroom 4 | 4.36 m | 3.35 m | 4.36 m x 3.35 m |
| Main Level | Dining Room | 4.62 m | 4.32 m | 4.62 m x 4.32 m |
| Main Level | Living Room | 4.62 m | 4.32 m | 4.62 m x 4.32 m |
| Main Level | Family Room | 4.78 m | 3.35 m | 4.78 m x 3.35 m |
| Main Level | Eating Area | 4.17 m | 2.44 m | 4.17 m x 2.44 m |
| Main Level | Kitchen | 4.17 m | 2.59 m | 4.17 m x 2.59 m |
| Main Level | Bedroom | 3.35 m | 2.44 m | 3.35 m x 2.44 m |
https://www.realtor.ca/real-estate/27535832/64-beaverdams-drive-whitby-rural-whitby
Interested?
Contact us for more information
Kevin Gan
Salesperson
140 York Blvd
Richmond Hill, Ontario L4B 3J6











































