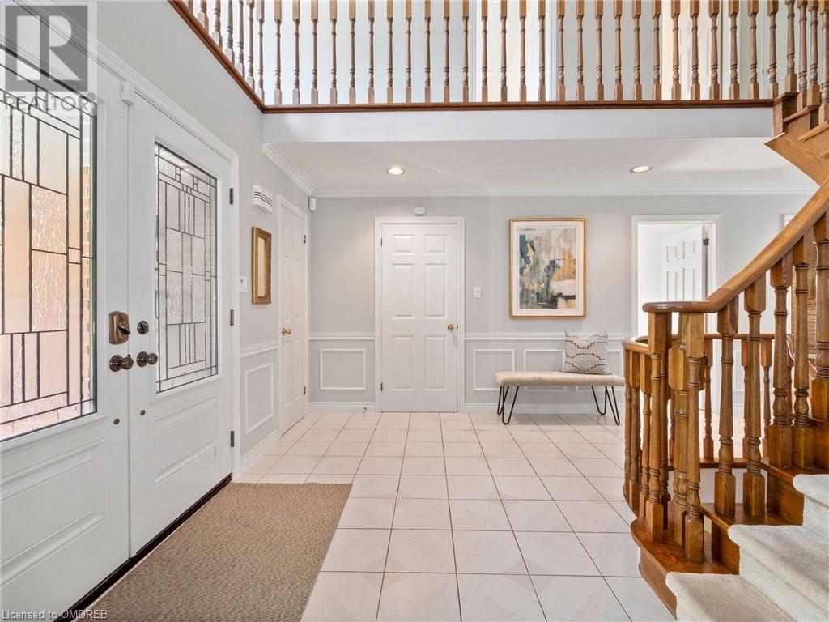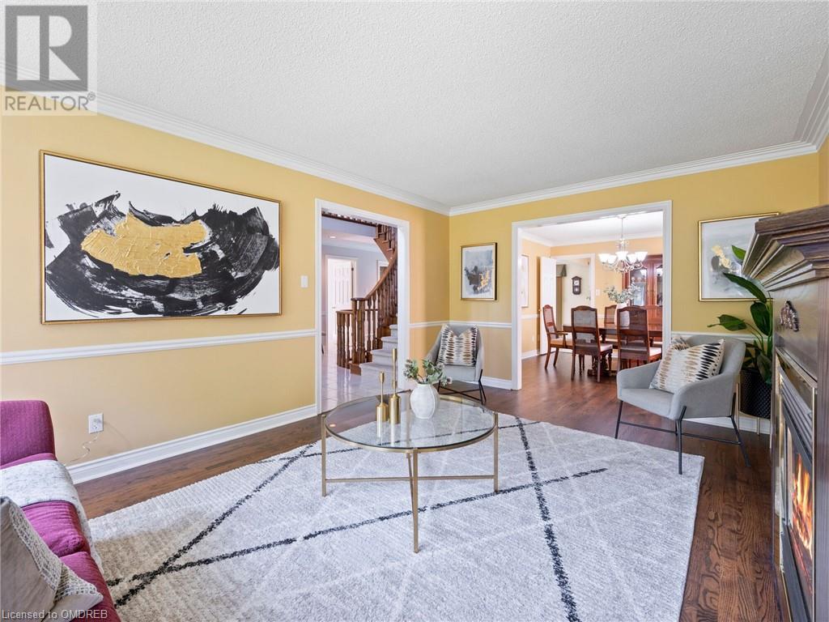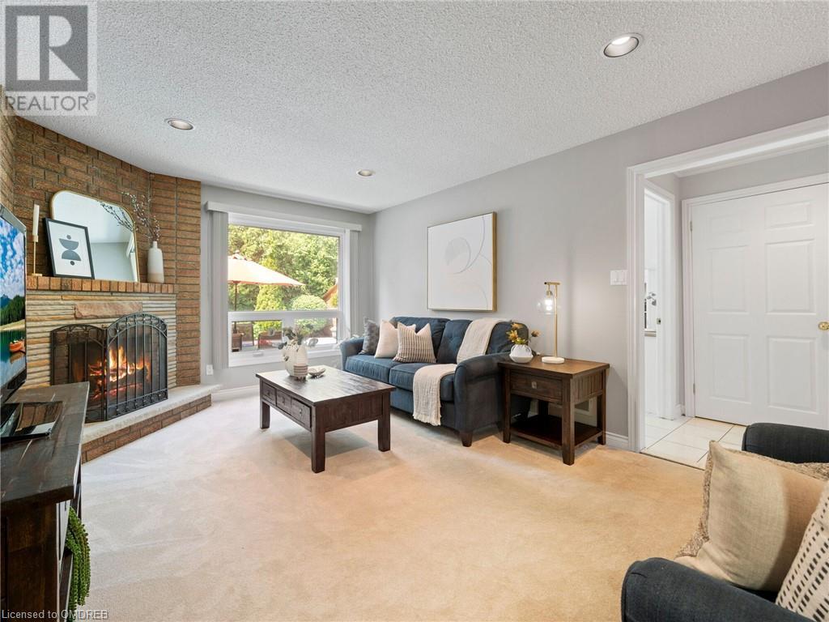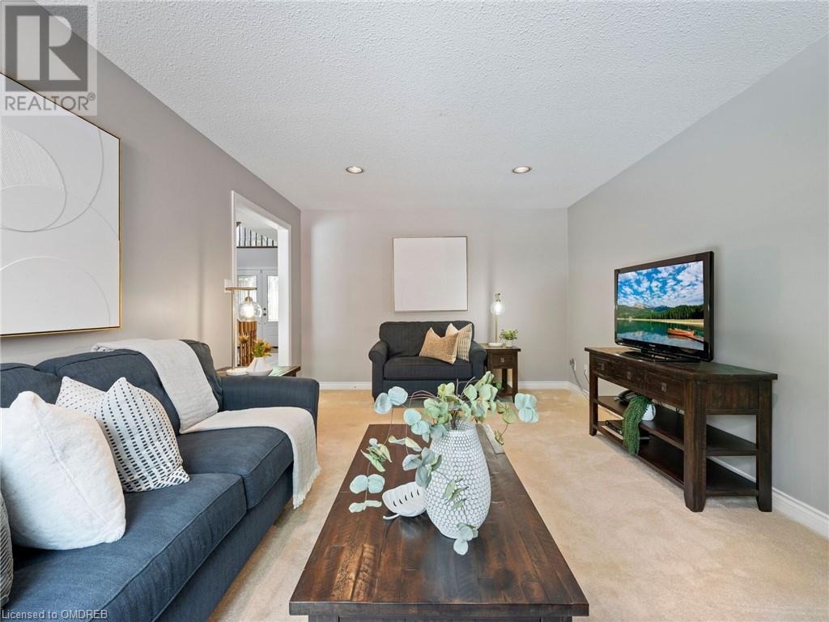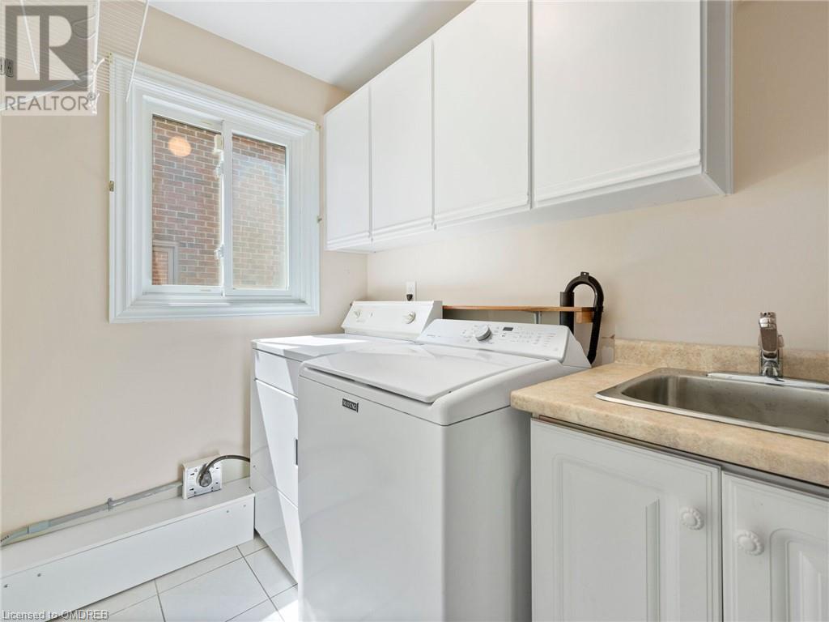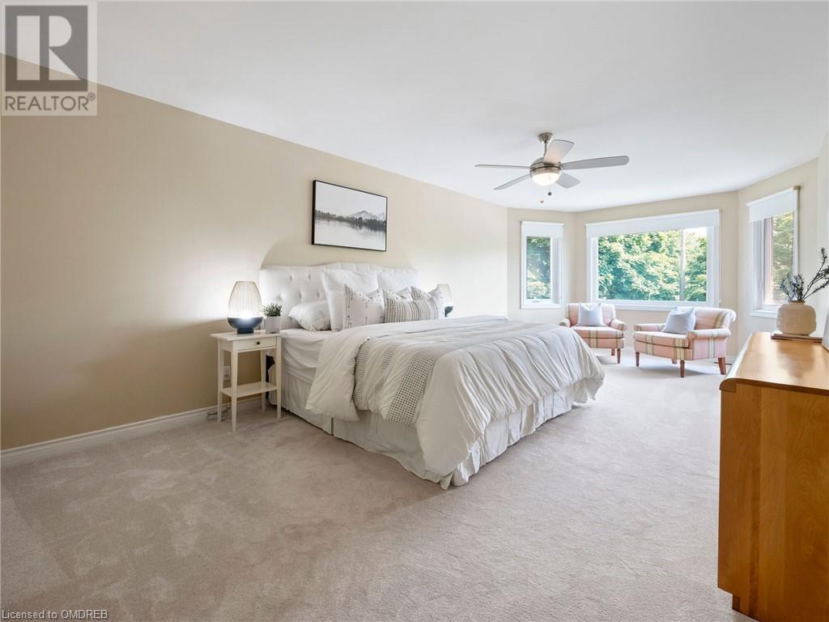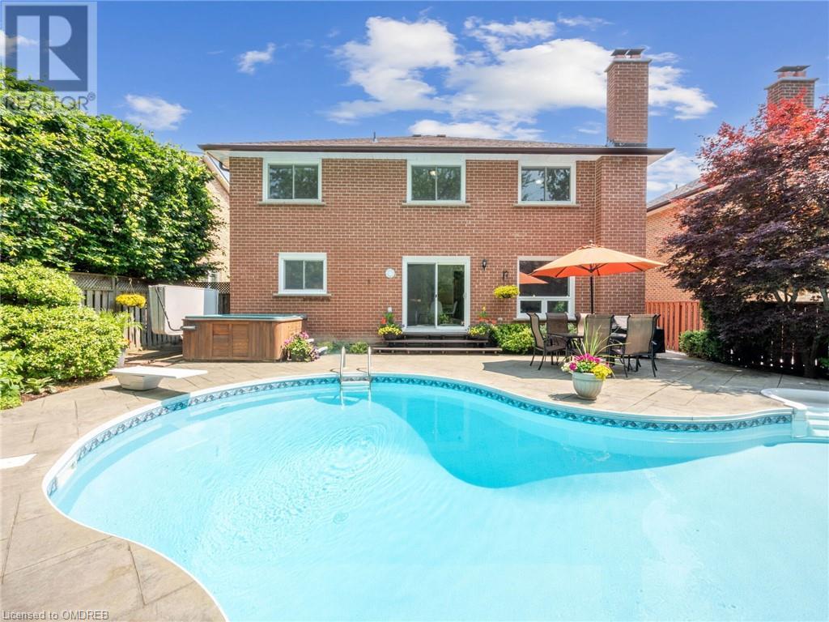3569 Belvedere Crescent Mississauga, Ontario L5L 3B3
$1,769,800
Welcome to this Executive 4+2 Bedroom Home Featuring a Main Floor Den In The Most Desirable Crescent in Sawmill Valley Steps To U Of T, Schools & Walking Trails. Private Resort-Style Oasis with a Heated In-Ground Saltwater Pool, Hot Tub, and Perennial Gardens. A Welcoming Grand Entrance with Oak Circular Staircase That Spans Three Levels. Large Picture Windows Invite Natural Daylight Bringing Out The Rich Grain Of The Hardwood Flooring. Beautiful Double Door Entry Into Master Suite Featuring A 6 Piece Ensuite. Finished Basement With 2 Bedrooms, Recreation Room, and a 3 Piece Bath. (id:58043)
Open House
This property has open houses!
2:00 pm
Ends at:4:00 pm
2:00 pm
Ends at:4:00 pm
Property Details
| MLS® Number | 40665351 |
| Property Type | Single Family |
| AmenitiesNearBy | Hospital, Park, Playground, Public Transit, Schools, Shopping |
| CommunityFeatures | Quiet Area, School Bus |
| EquipmentType | Water Heater |
| Features | Southern Exposure, Paved Driveway, Country Residential, Automatic Garage Door Opener |
| ParkingSpaceTotal | 4 |
| PoolType | Inground Pool |
| RentalEquipmentType | Water Heater |
Building
| BathroomTotal | 4 |
| BedroomsAboveGround | 4 |
| BedroomsBelowGround | 2 |
| BedroomsTotal | 6 |
| Appliances | Central Vacuum, Dishwasher, Microwave, Washer, Microwave Built-in, Garage Door Opener, Hot Tub |
| ArchitecturalStyle | 2 Level |
| BasementDevelopment | Finished |
| BasementType | Full (finished) |
| ConstructionStyleAttachment | Detached |
| CoolingType | Central Air Conditioning |
| ExteriorFinish | Brick |
| FireProtection | Alarm System |
| HeatingFuel | Natural Gas |
| StoriesTotal | 2 |
| SizeInterior | 3000 Sqft |
| Type | House |
| UtilityWater | Municipal Water |
Parking
| Attached Garage |
Land
| AccessType | Highway Access |
| Acreage | No |
| LandAmenities | Hospital, Park, Playground, Public Transit, Schools, Shopping |
| LandscapeFeatures | Lawn Sprinkler |
| Sewer | Municipal Sewage System |
| SizeDepth | 120 Ft |
| SizeFrontage | 50 Ft |
| SizeTotalText | Under 1/2 Acre |
| ZoningDescription | Res |
Rooms
| Level | Type | Length | Width | Dimensions |
|---|---|---|---|---|
| Second Level | 4pc Bathroom | Measurements not available | ||
| Second Level | 4pc Bathroom | Measurements not available | ||
| Second Level | Bedroom | 3'5'' x 3'1'' | ||
| Second Level | Bedroom | 4'3'' x 3'5'' | ||
| Second Level | Bedroom | 4'5'' x 3'6'' | ||
| Second Level | Primary Bedroom | 6'9'' x 3'8'' | ||
| Basement | Bedroom | 3'2'' x 3'1'' | ||
| Basement | Bedroom | 3'4'' x 3'3'' | ||
| Basement | 3pc Bathroom | Measurements not available | ||
| Main Level | 3pc Bathroom | Measurements not available | ||
| Main Level | Laundry Room | Measurements not available | ||
| Main Level | Breakfast | 3'8'' x 3'2'' | ||
| Main Level | Kitchen | 5'1'' x 3'2'' | ||
| Main Level | Den | 3'6'' x 2'8'' | ||
| Main Level | Family Room | 5'5'' x 3'8'' | ||
| Main Level | Dining Room | 3'9'' x 3'7'' | ||
| Main Level | Living Room | 5'8'' x 3'7'' |
https://www.realtor.ca/real-estate/27550703/3569-belvedere-crescent-mississauga
Interested?
Contact us for more information
Lindsey De Melo
Broker
260 Lakeshore Rd E
Oakville, Ontario L6J 1J1





