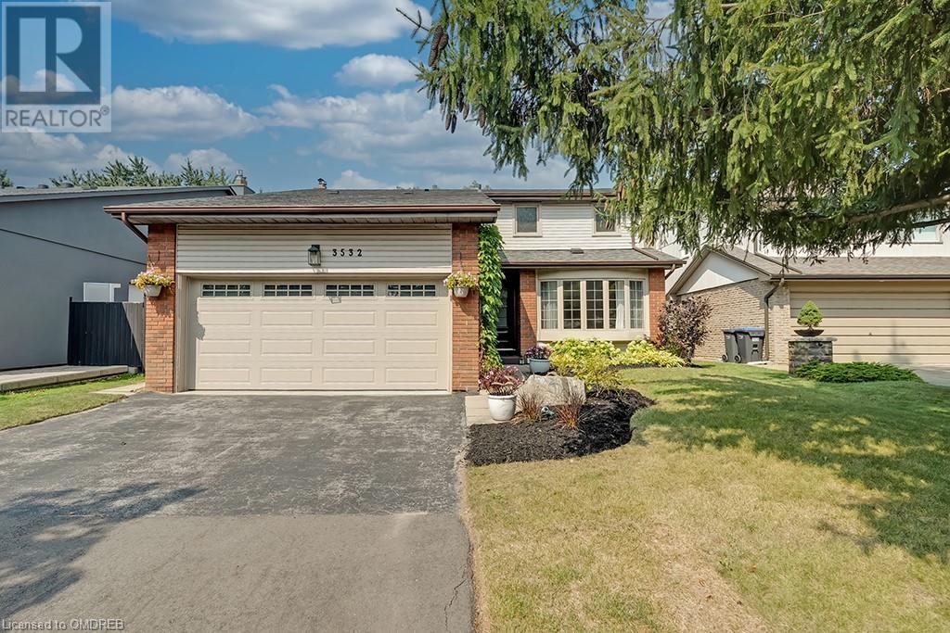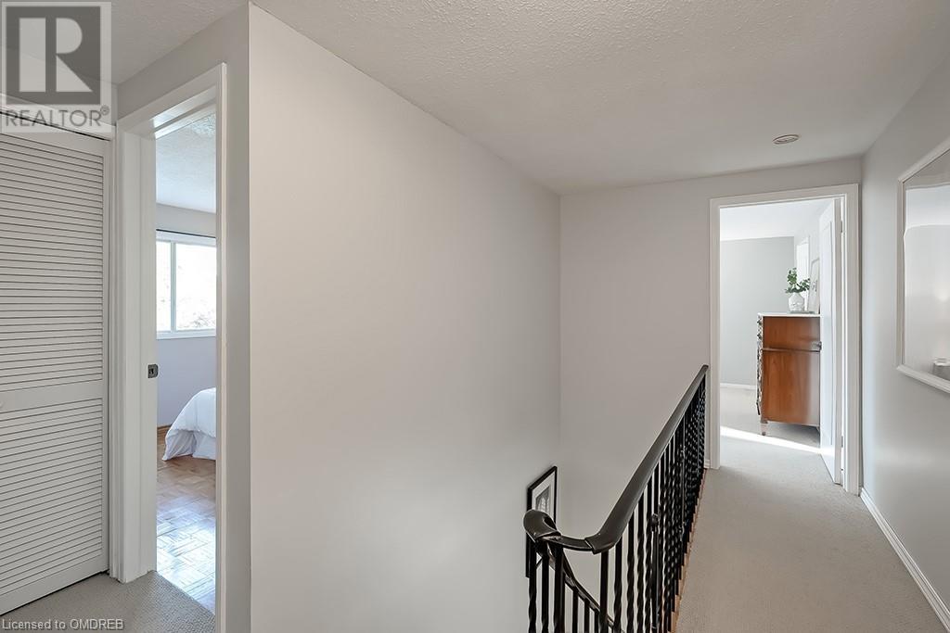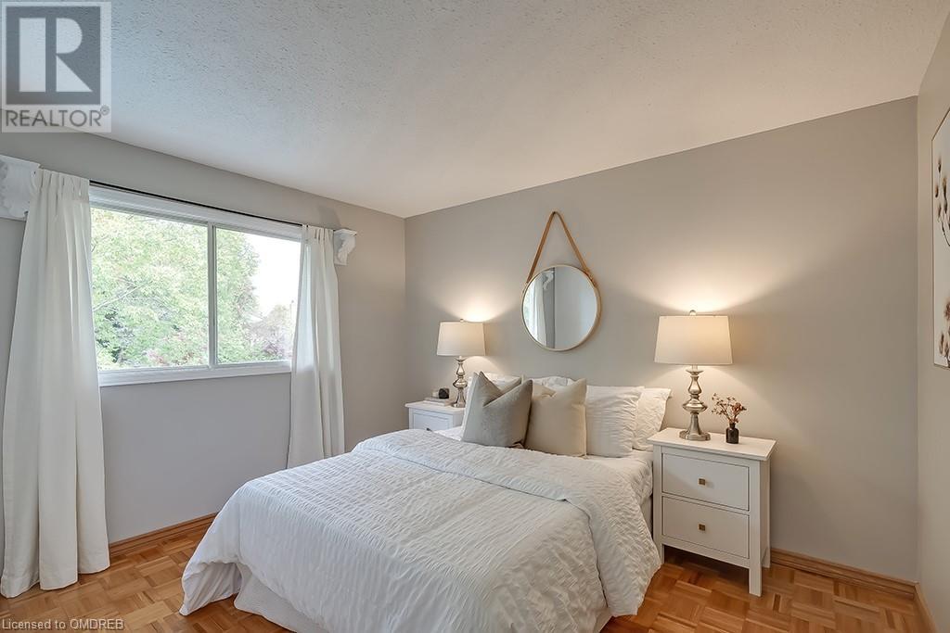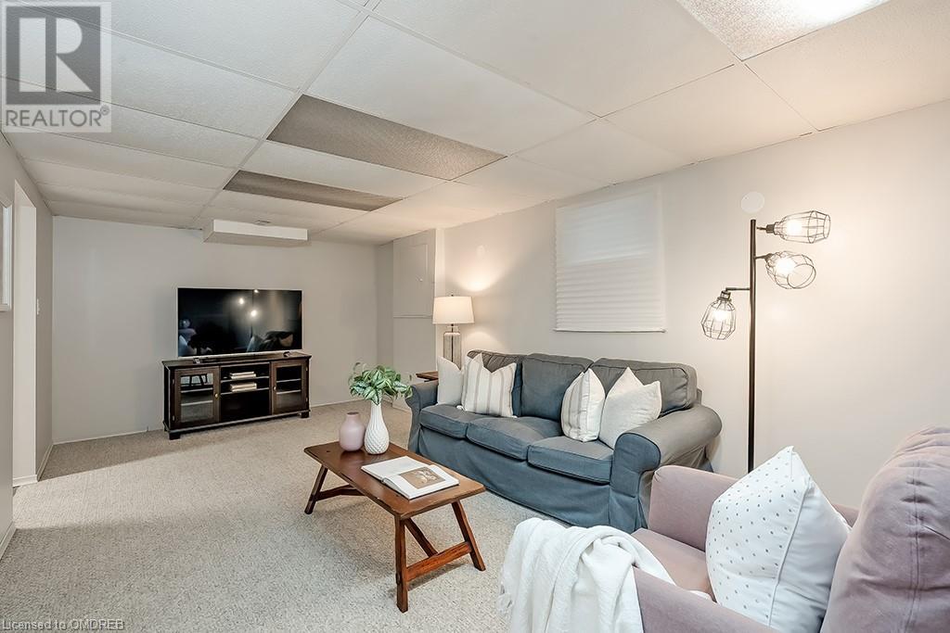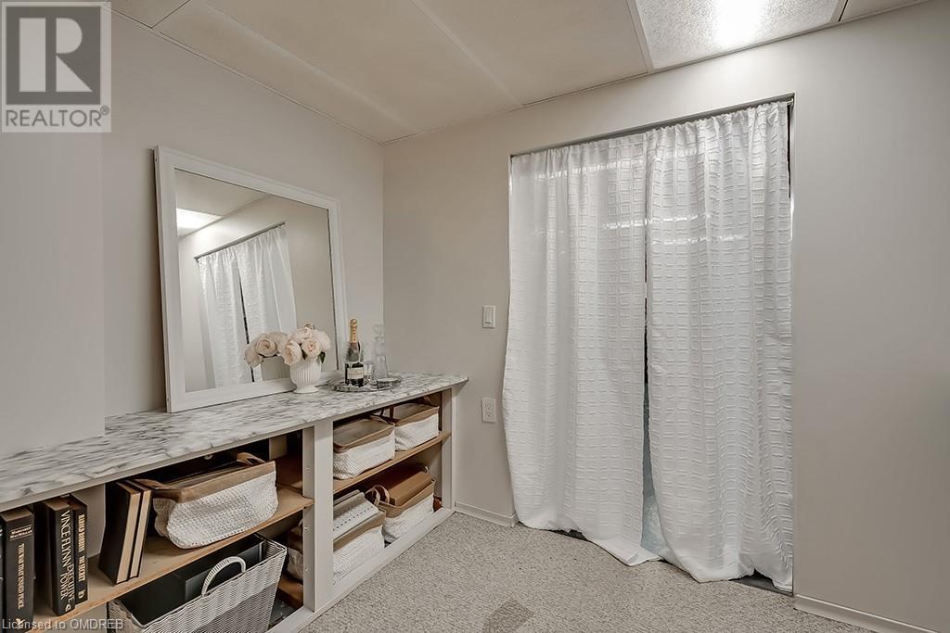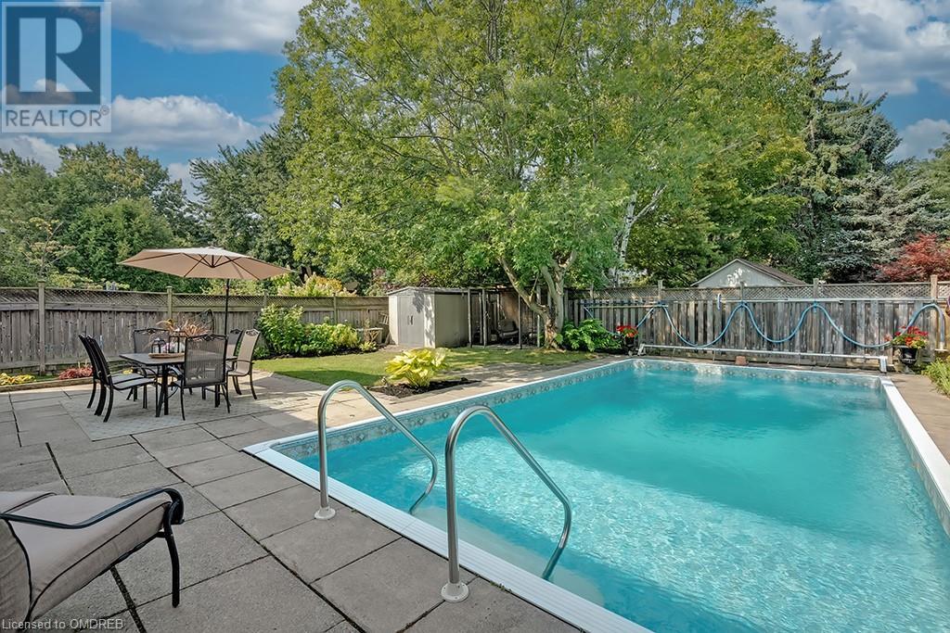3532 Pitch Pine Crescent Mississauga, Ontario L5L 1P8
$1,299,900
Nestled on a Quiet Tree Lined Street in Desirable Erin Mills location. This Detached 2 storey 4+1 Bedroom, 2.5 Bathroom Home Boasts over 3000 Sq Ft of living space. Lovingly maintained home offers large principal rooms, main flr. family rm & a mature backyard with inground pool. The main floor offers separate Formal Living & Dining Rooms that lead to White Eat-In Kitchen, Separate Family room w fireplace & direct access to the Backyard. Reno’d 2 pc powder rm, main floor laundry w separate side entrance. 2nd Level features spacious Primary bedroom w a Walk-In Closet & 4 pc ensuite. 3 additional great sized bedrooms, updated 4 pc main bath & linen closet. Finished Lower level features large Rec room, den/bedroom and ample storage space. Private, Mature, fully fenced backyard with inground pool, large entertaining area, pergola and beautifully landscaped gardens. Double Car Garage. Roof ’15, Furnace/AC ’18. Incredible Location Steps from Schools, Parks & Trails, Close to Credit Valley Hospital, Erindale GO, UofT, HWY 403 & More. Make This Home Yours and Enjoy for Years To Come!! (id:58043)
Open House
This property has open houses!
2:00 pm
Ends at:4:00 pm
2:00 pm
Ends at:4:00 pm
Property Details
| MLS® Number | 40663597 |
| Property Type | Single Family |
| Neigbourhood | Erin Mills |
| AmenitiesNearBy | Park, Place Of Worship, Public Transit, Schools, Shopping |
| CommunityFeatures | Community Centre |
| EquipmentType | Water Heater |
| Features | Paved Driveway |
| ParkingSpaceTotal | 4 |
| PoolType | Inground Pool |
| RentalEquipmentType | Water Heater |
| Structure | Shed |
Building
| BathroomTotal | 3 |
| BedroomsAboveGround | 4 |
| BedroomsBelowGround | 1 |
| BedroomsTotal | 5 |
| ArchitecturalStyle | 2 Level |
| BasementDevelopment | Partially Finished |
| BasementType | Full (partially Finished) |
| ConstructedDate | 1974 |
| ConstructionStyleAttachment | Detached |
| CoolingType | Central Air Conditioning |
| ExteriorFinish | Brick, Vinyl Siding |
| FireplacePresent | Yes |
| FireplaceTotal | 1 |
| FoundationType | Poured Concrete |
| HalfBathTotal | 1 |
| HeatingFuel | Natural Gas |
| HeatingType | Forced Air |
| StoriesTotal | 2 |
| SizeInterior | 3031 Sqft |
| Type | House |
| UtilityWater | Municipal Water |
Parking
| Attached Garage |
Land
| AccessType | Highway Access, Highway Nearby |
| Acreage | No |
| FenceType | Fence |
| LandAmenities | Park, Place Of Worship, Public Transit, Schools, Shopping |
| LandscapeFeatures | Landscaped |
| Sewer | Municipal Sewage System |
| SizeDepth | 120 Ft |
| SizeFrontage | 50 Ft |
| SizeTotalText | Under 1/2 Acre |
| ZoningDescription | R3 |
Rooms
| Level | Type | Length | Width | Dimensions |
|---|---|---|---|---|
| Second Level | 4pc Bathroom | Measurements not available | ||
| Second Level | Bedroom | 10'8'' x 9'10'' | ||
| Second Level | Bedroom | 11'0'' x 10'7'' | ||
| Second Level | Bedroom | 11'1'' x 9'4'' | ||
| Second Level | Full Bathroom | Measurements not available | ||
| Second Level | Primary Bedroom | 18'4'' x 12'5'' | ||
| Lower Level | Utility Room | 24'11'' x 19'9'' | ||
| Lower Level | Other | 10'2'' x 5'10'' | ||
| Lower Level | Bedroom | 10'6'' x 7'11'' | ||
| Lower Level | Recreation Room | 28'2'' x 10'10'' | ||
| Main Level | 2pc Bathroom | Measurements not available | ||
| Main Level | Laundry Room | 8'11'' x 8'1'' | ||
| Main Level | Family Room | 16'5'' x 11'0'' | ||
| Main Level | Kitchen | 12'11'' x 10'8'' | ||
| Main Level | Dining Room | 10'10'' x 10'8'' | ||
| Main Level | Living Room | 17'8'' x 11'9'' | ||
| Main Level | Foyer | 14'1'' x 11'10'' |
https://www.realtor.ca/real-estate/27551639/3532-pitch-pine-crescent-mississauga
Interested?
Contact us for more information
Lesley Kennedy
Salesperson
326 Lakeshore Rd E - Unit A
Oakville, Ontario L6J 1J6
Stephanie Kennedy
Salesperson
326 Lakeshore Rd E - Unit A
Oakville, Ontario L6J 1J6


