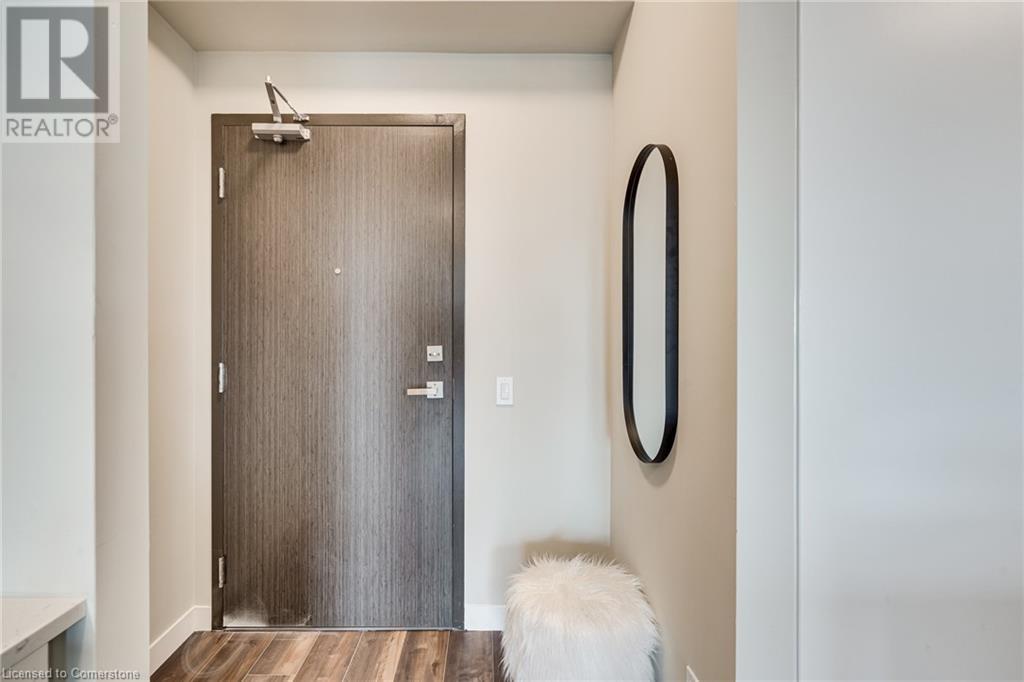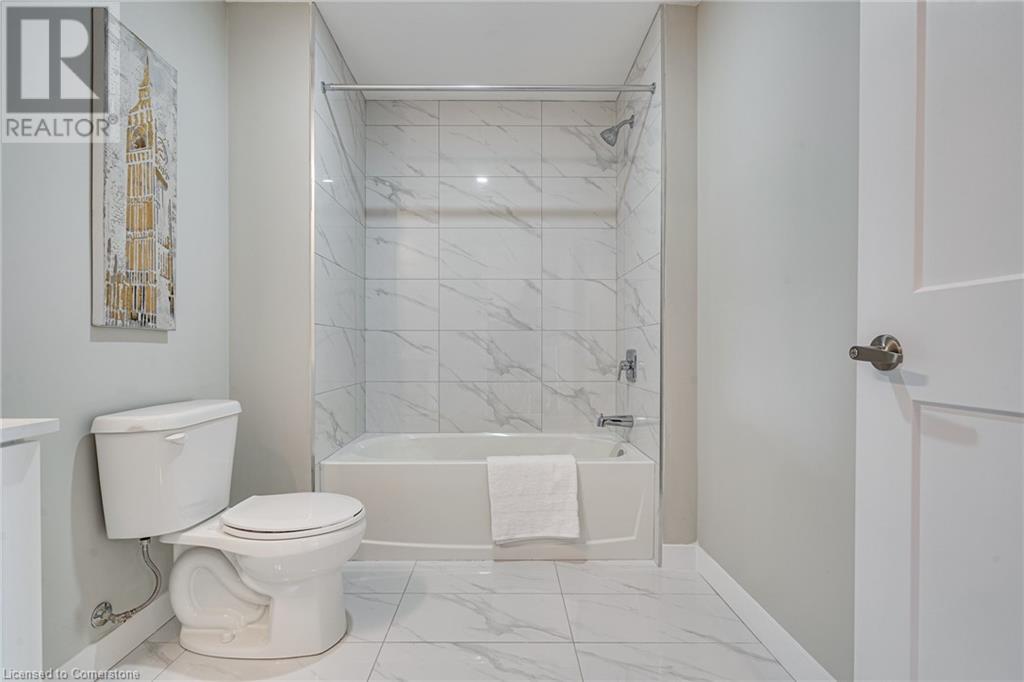15 Queen Street S Unit# 1712 Hamilton, Ontario L8P 0C6
$2,240 MonthlyInsurance, Other, See Remarks, Property ManagementMaintenance, Insurance, Other, See Remarks, Property Management
$380.02 Monthly
Maintenance, Insurance, Other, See Remarks, Property Management
$380.02 MonthlyAvailable December 1st! Welcome home to this gorgeous, open-concept, one-bedroom plus den condo (that could be used as a second bedroom). Excellent commuting location close to the 403 and GO and Hamilton Transit. Featuring a chef's kitchen and quartz countertops. Enjoy stunning views of Lake Ontario and the Niagara Escarpment from the large private balcony! This beauty is located beside Hess Village. It is within walking distance to Bayfront Park, and oodles of restaurants This unit includes ensuite laundry and a locker space! Security guard on site and use of a PIN code, or facial recognition makes front door access a breeze, Enjoy Snaile Specialized Parcel Lockers for easy parcel delivery. Concierge/Security Guard Service & 24 hour camera security for peace of mind. Cancel your costly gym membership with a gym onsite, party room, and rooftop patio! Don't miss out on this gem! (id:58043)
Property Details
| MLS® Number | 40665481 |
| Property Type | Single Family |
| Neigbourhood | Kirkendall North |
| AmenitiesNearBy | Hospital, Place Of Worship, Public Transit, Shopping |
| Features | Balcony, No Pet Home |
| StorageType | Locker |
| ViewType | Lake View |
Building
| BathroomTotal | 1 |
| BedroomsAboveGround | 1 |
| BedroomsBelowGround | 1 |
| BedroomsTotal | 2 |
| Appliances | Dishwasher, Dryer, Refrigerator, Stove, Water Meter, Washer, Hood Fan |
| BasementType | None |
| ConstructedDate | 2021 |
| ConstructionStyleAttachment | Attached |
| CoolingType | Central Air Conditioning |
| ExteriorFinish | Brick, Stucco |
| FireProtection | Security System |
| HeatingFuel | Natural Gas |
| StoriesTotal | 1 |
| SizeInterior | 675 Sqft |
| Type | Apartment |
| UtilityWater | Municipal Water |
Parking
| None |
Land
| Acreage | No |
| LandAmenities | Hospital, Place Of Worship, Public Transit, Shopping |
| Sewer | Municipal Sewage System |
| SizeTotalText | Unknown |
| ZoningDescription | D2 |
Rooms
| Level | Type | Length | Width | Dimensions |
|---|---|---|---|---|
| Main Level | Den | 8'4'' x 6'6'' | ||
| Main Level | Primary Bedroom | 10'10'' x 9'2'' | ||
| Main Level | Laundry Room | 3'0'' x 3'0'' | ||
| Main Level | 4pc Bathroom | 9'2'' x 7'0'' | ||
| Main Level | Living Room | 11'8'' x 12'3'' | ||
| Main Level | Kitchen | 13'11'' x 11'11'' |
https://www.realtor.ca/real-estate/27552229/15-queen-street-s-unit-1712-hamilton
Interested?
Contact us for more information
Charlene Gulka
Salesperson
860 Queenston Road Unit 4b
Stoney Creek, Ontario L8G 4A8
























