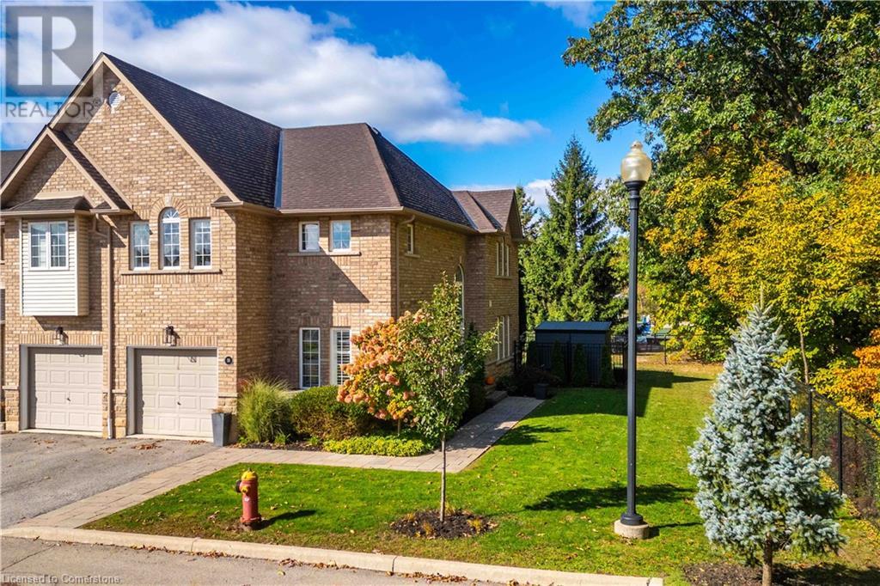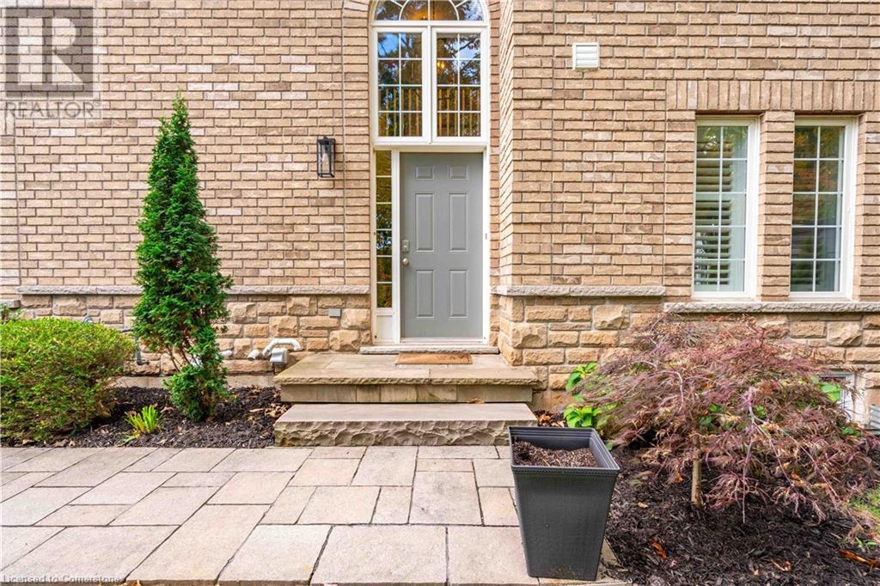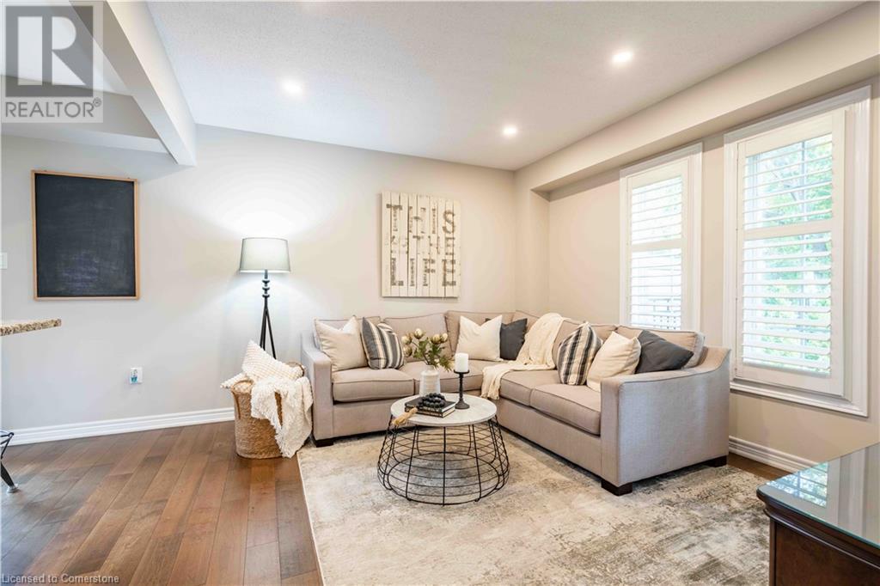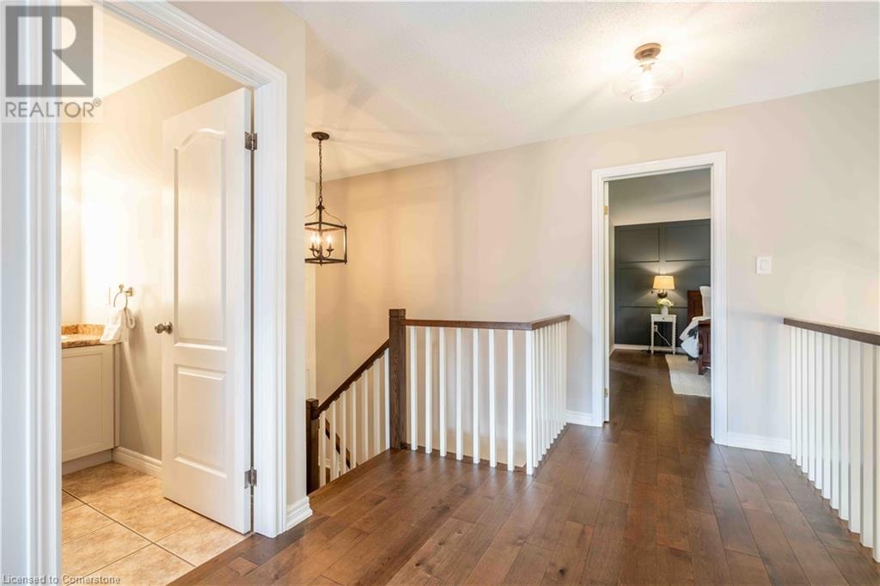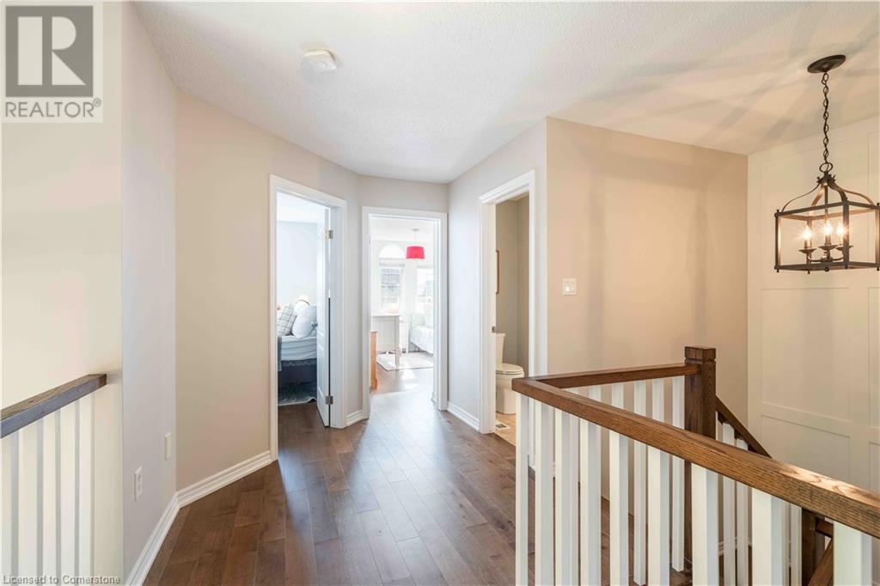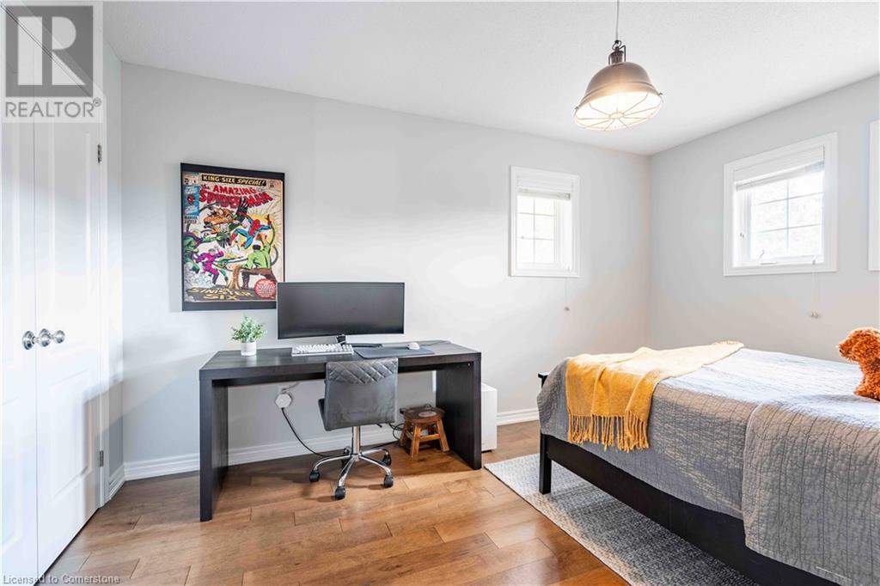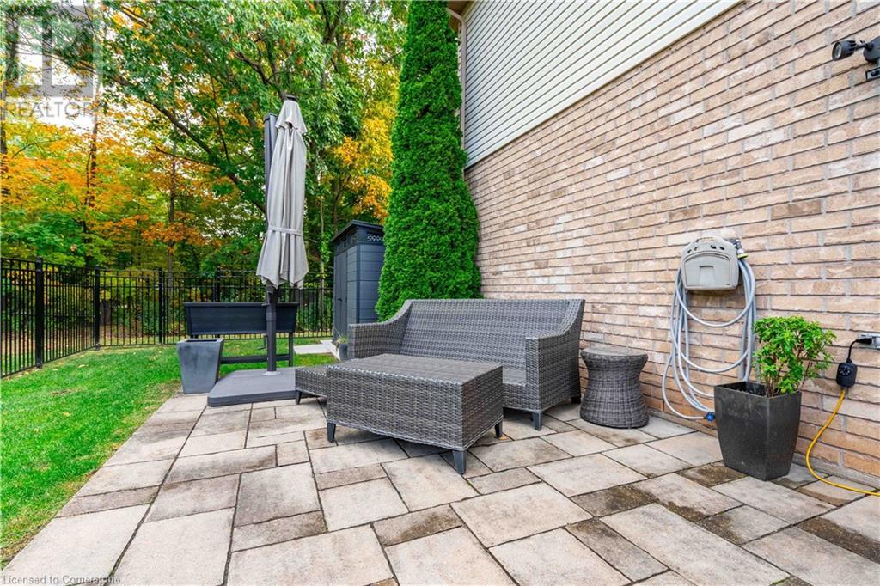4055 Forest Run Avenue Unit# 55 Burlington, Ontario L7M 5B8
$1,099,900
FREEHOLD END UNIT townhome in a coveted location! 3 + 1 Bed, 3.5 Bath, inside entry from garage, with tons of upgrades and finished lower level . . . Best of all, a private backyard backing onto Tansley Woods Park, pickle ball and basketball courts! Welcoming flagstone porch leads you into the bright, open concept layout, new light fixtures and beautiful hardwood throughout. Gorgeous custom kitchen with walk-out to patio, KitchenAid fridge, convection stove and Bosch dishwasher. Family room plus Living Room/Office/Den on main level. New hardwood staircase leads you upstairs to the spacious primary bedroom complete with custom focal wall, large window, ensuite and walk-in closet featuring PAX storage units, plus 2 more spacious bedrooms and main bathroom on Upper Level. Fully renovated Lower Level offers an additional bedroom and full bathroom, workout room, laundry, custom roller shade with power wands and plenty of storage. Professionally landscaped yard with pavestone walkway and stone patio, fully fenced with wrought iron allowing for ravine views, is perfect for outdoor entertaining. Many improvements meticulously made to this home: California blinds, pot lights, updated light fixtures, Roof (2021), Furnace & A/C (2023), Storage Shed (2023), New Rheem Water Heater (2023 owned), fenced yard, LG Washer & Dryer and the list goes on . . . Stunning well-maintained home in family-friendly neighbourhood — walk to schools, trails, shops, parks and easy HWY access. Move-in ready! (id:58043)
Property Details
| MLS® Number | 40665743 |
| Property Type | Single Family |
| AmenitiesNearBy | Golf Nearby, Park, Playground |
| CommunityFeatures | Community Centre |
| EquipmentType | None |
| Features | Automatic Garage Door Opener |
| ParkingSpaceTotal | 2 |
| RentalEquipmentType | None |
| Structure | Shed |
Building
| BathroomTotal | 4 |
| BedroomsAboveGround | 3 |
| BedroomsBelowGround | 1 |
| BedroomsTotal | 4 |
| Appliances | Dishwasher, Dryer, Microwave, Refrigerator, Stove, Washer, Window Coverings, Garage Door Opener |
| ArchitecturalStyle | 2 Level |
| BasementDevelopment | Finished |
| BasementType | Full (finished) |
| ConstructedDate | 2013 |
| ConstructionStyleAttachment | Attached |
| CoolingType | Central Air Conditioning |
| ExteriorFinish | Brick |
| HalfBathTotal | 1 |
| HeatingFuel | Natural Gas |
| HeatingType | Forced Air |
| StoriesTotal | 2 |
| SizeInterior | 2507 Sqft |
| Type | Row / Townhouse |
| UtilityWater | Municipal Water |
Parking
| Attached Garage |
Land
| Acreage | No |
| LandAmenities | Golf Nearby, Park, Playground |
| Sewer | Municipal Sewage System |
| SizeDepth | 87 Ft |
| SizeFrontage | 47 Ft |
| SizeTotalText | Under 1/2 Acre |
| ZoningDescription | Residential |
Rooms
| Level | Type | Length | Width | Dimensions |
|---|---|---|---|---|
| Second Level | 3pc Bathroom | Measurements not available | ||
| Second Level | Bedroom | 10'3'' x 14'0'' | ||
| Second Level | Bedroom | 10'0'' x 14'10'' | ||
| Second Level | 4pc Bathroom | Measurements not available | ||
| Second Level | Primary Bedroom | 13'5'' x 16'4'' | ||
| Basement | Laundry Room | 8'10'' x 16'10'' | ||
| Basement | 3pc Bathroom | Measurements not available | ||
| Basement | Bedroom | 11'3'' x 15'5'' | ||
| Basement | Recreation Room | 10'9'' x 16'0'' | ||
| Main Level | 2pc Bathroom | Measurements not available | ||
| Main Level | Living Room | 11'0'' x 16'4'' | ||
| Main Level | Family Room | 9'11'' x 15'1'' | ||
| Main Level | Eat In Kitchen | 11'10'' x 15'11'' | ||
| Main Level | Foyer | Measurements not available |
https://www.realtor.ca/real-estate/27554754/4055-forest-run-avenue-unit-55-burlington
Interested?
Contact us for more information
Scarlett Strati
Salesperson
720 Guelph Line
Burlington, Ontario L7R 4E2




