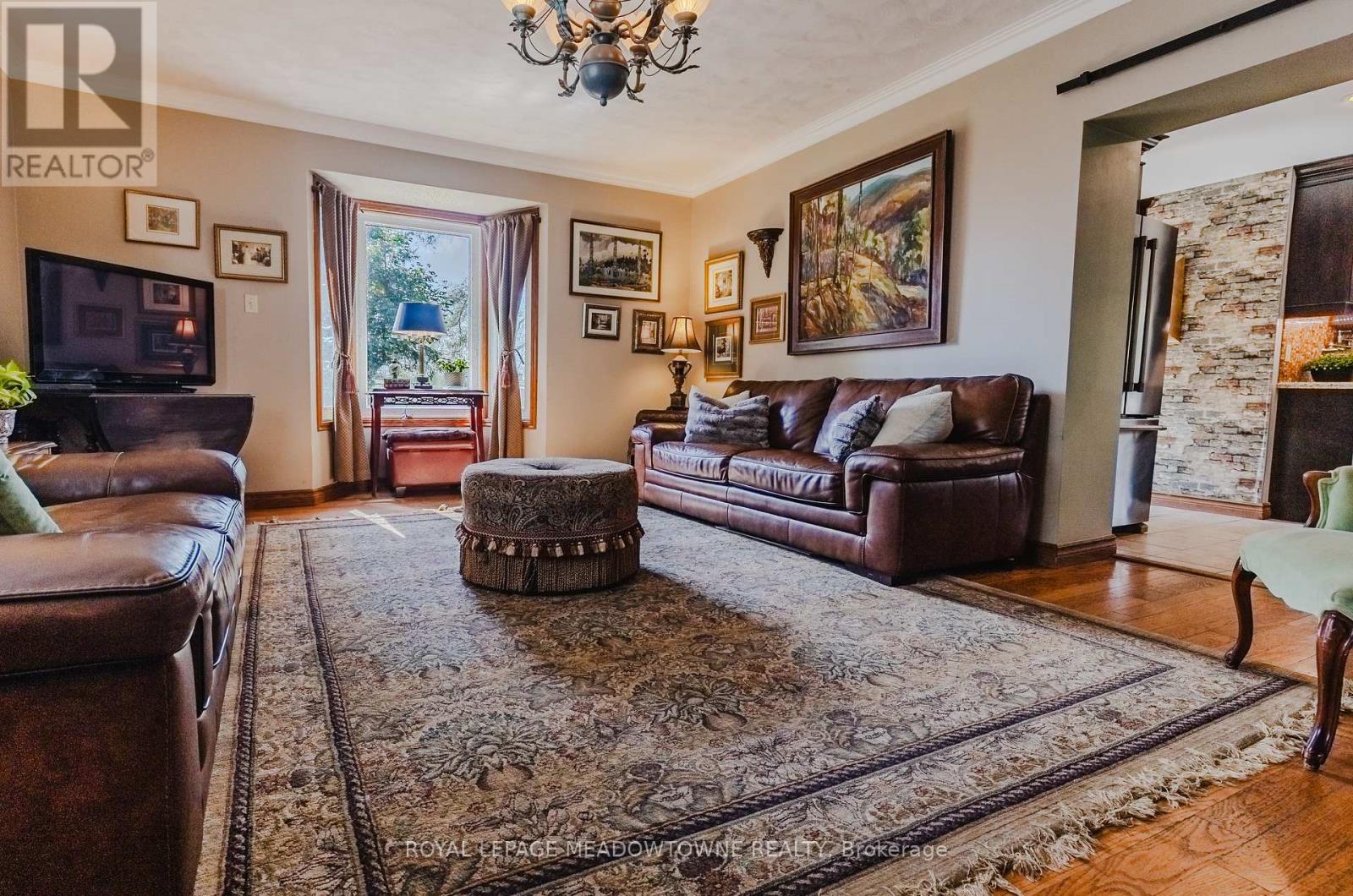1258 Sodom Road Hamilton, Ontario L9H 5E2
$1,199,900
Discover your dream home in this beautifully maintained 4+1 bedroom, 2+1 bathroom,two-storey residence originally built in 1852. Enjoy a generous floor plan thatblends classic charm with modern updates. Bright and spacious living roomfeaturing a cozy fireplace.Stunning eat-in kitchen equipped with granitecountertops and stainless steel appliances. Formal dining room perfect forentertaining. Conveniently updated laundry room with ample storage. Fourwell-sized bedrooms including a master retreat with a walk-in closet and 3 pcensuite. Spa-like fully renovated 4-piece primary bath with a relaxing soaker tub.The basement is fully finished with quality laminate flooring and fresh neutralpaint, perfect for a family room/home office and is complete with a 5th bedroom.Relax in the stunning backyard oasis featuring mature trees and a custom-builtdeck that ensures full privacy. Both the front yard and backyard are fully fenced.The long driveway with parking for 6 cars plus a detached double cargarage.Experience total serenity just minutes from Waterdown, Burlington, andconvenient commuter access. Dont miss out on this incredible opportunitybookyour showing today and see why this is the perfect place to call home! (id:58043)
Open House
This property has open houses!
2:00 pm
Ends at:4:00 pm
Property Details
| MLS® Number | X9363361 |
| Property Type | Single Family |
| Community Name | Rural Flamborough |
| CommunityFeatures | Community Centre, School Bus |
| Features | Country Residential, Sump Pump |
| ParkingSpaceTotal | 8 |
| Structure | Shed |
Building
| BathroomTotal | 3 |
| BedroomsAboveGround | 4 |
| BedroomsBelowGround | 1 |
| BedroomsTotal | 5 |
| Appliances | Garage Door Opener Remote(s), Central Vacuum, Water Heater, Water Softener, Water Treatment, Freezer, Window Coverings |
| BasementDevelopment | Finished |
| BasementType | Full (finished) |
| CoolingType | Central Air Conditioning |
| ExteriorFinish | Vinyl Siding |
| FoundationType | Poured Concrete |
| HalfBathTotal | 1 |
| HeatingFuel | Natural Gas |
| HeatingType | Forced Air |
| StoriesTotal | 2 |
| SizeInterior | 2499.9795 - 2999.975 Sqft |
| Type | House |
Parking
| Detached Garage |
Land
| Acreage | No |
| Sewer | Septic System |
| SizeDepth | 149 Ft |
| SizeFrontage | 131 Ft |
| SizeIrregular | 131 X 149 Ft |
| SizeTotalText | 131 X 149 Ft|under 1/2 Acre |
| ZoningDescription | A2 |
Rooms
| Level | Type | Length | Width | Dimensions |
|---|---|---|---|---|
| Second Level | Primary Bedroom | 4.88 m | 4.88 m | 4.88 m x 4.88 m |
| Second Level | Bedroom 2 | 3.86 m | 3.17 m | 3.86 m x 3.17 m |
| Second Level | Bedroom 3 | 5.66 m | 3.2 m | 5.66 m x 3.2 m |
| Second Level | Bedroom 4 | 4.88 m | 3.56 m | 4.88 m x 3.56 m |
| Basement | Utility Room | 6.58 m | 3.89 m | 6.58 m x 3.89 m |
| Basement | Bedroom 5 | 4.37 m | 3.35 m | 4.37 m x 3.35 m |
| Basement | Recreational, Games Room | 6.93 m | 9.27 m | 6.93 m x 9.27 m |
| Main Level | Living Room | 6.53 m | 4.57 m | 6.53 m x 4.57 m |
| Main Level | Dining Room | 4.57 m | 4.01 m | 4.57 m x 4.01 m |
| Main Level | Kitchen | 5.54 m | 4.32 m | 5.54 m x 4.32 m |
| Main Level | Den | 4.32 m | 3.35 m | 4.32 m x 3.35 m |
https://www.realtor.ca/real-estate/27455060/1258-sodom-road-hamilton-rural-flamborough
Interested?
Contact us for more information
Heather Gerrits
Salesperson
459 Main St East 2nd Flr
Milton, Ontario L9T 1R1











































