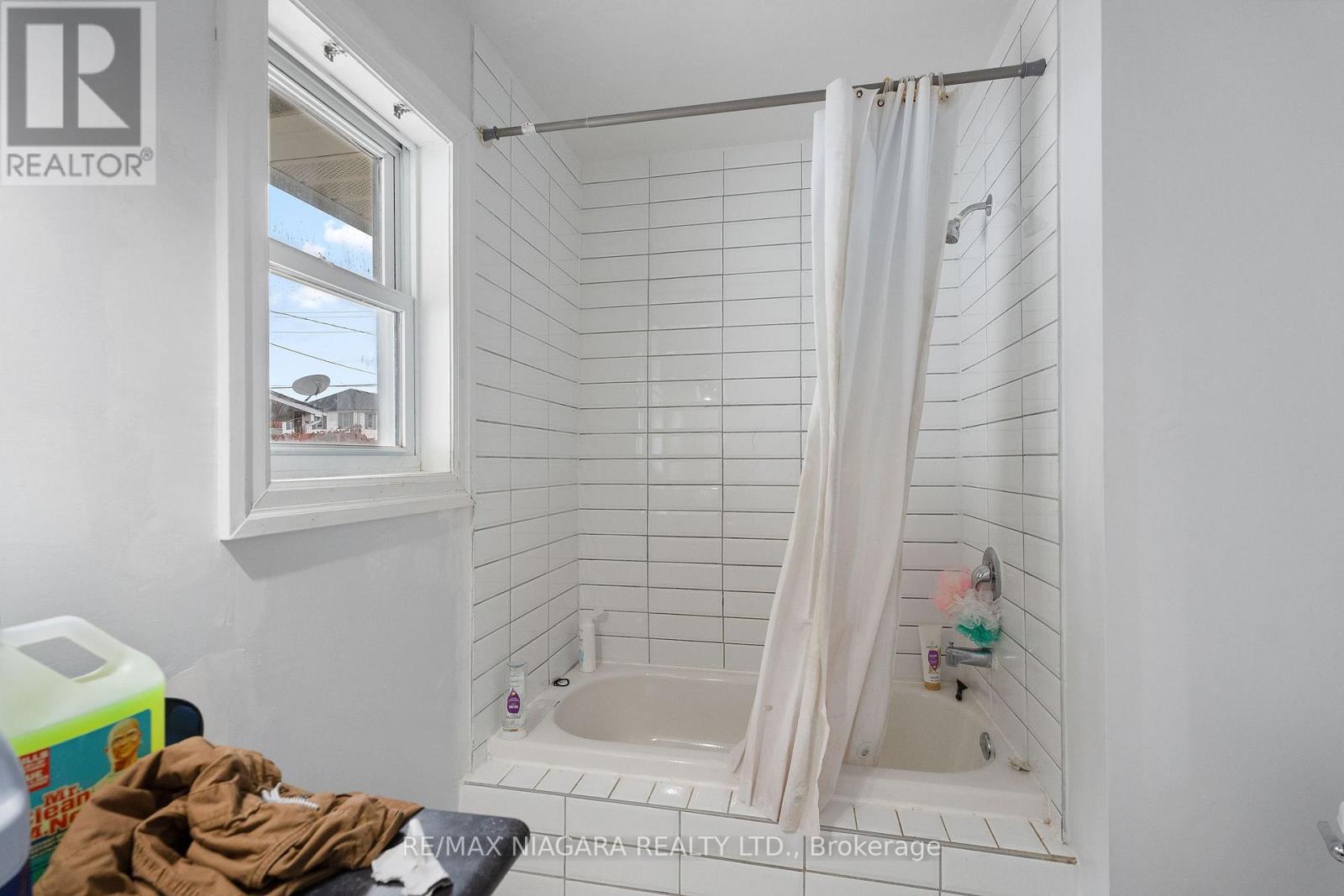6441 Montrose Road Niagara Falls, Ontario L2H 1M1
$399,900
AMAZING VALUE! This detached bungalow offers a spacious floor plan with 3 bedrooms, a 4 piece bathroom, detached double car garage and is situated on a 66 x 150 lot. Main floor offers a large living room, eat-in kitchen, 3 bedrooms with closets, bonus den/office and a 4-piece bath with tub & shower. Partial basement is unfinished but could be a 4th bedroom/play room. Fantastic location with easy access to public transportation, Lundys Lane corridor and the Costco Shopping Centre. Convenient location near the QEW highway to Toronto or Fort Erie/USA. (id:58043)
Property Details
| MLS® Number | X9416226 |
| Property Type | Single Family |
| EquipmentType | Water Heater |
| ParkingSpaceTotal | 8 |
| RentalEquipmentType | Water Heater |
Building
| BathroomTotal | 1 |
| BedroomsAboveGround | 3 |
| BedroomsTotal | 3 |
| Appliances | Refrigerator, Stove |
| ArchitecturalStyle | Bungalow |
| BasementDevelopment | Unfinished |
| BasementType | Partial (unfinished) |
| ConstructionStyleAttachment | Detached |
| CoolingType | Central Air Conditioning |
| ExteriorFinish | Steel |
| FoundationType | Block |
| HeatingFuel | Natural Gas |
| HeatingType | Forced Air |
| StoriesTotal | 1 |
| Type | House |
| UtilityWater | Municipal Water |
Parking
| Detached Garage |
Land
| Acreage | No |
| Sewer | Sanitary Sewer |
| SizeDepth | 150 Ft |
| SizeFrontage | 66 Ft ,4 In |
| SizeIrregular | 66.4 X 150 Ft |
| SizeTotalText | 66.4 X 150 Ft |
Rooms
| Level | Type | Length | Width | Dimensions |
|---|---|---|---|---|
| Main Level | Living Room | 4.7 m | 3.43 m | 4.7 m x 3.43 m |
| Main Level | Kitchen | 3.43 m | 4.01 m | 3.43 m x 4.01 m |
| Main Level | Bedroom | 3.48 m | 3.02 m | 3.48 m x 3.02 m |
| Main Level | Bedroom 2 | 3.02 m | 2.69 m | 3.02 m x 2.69 m |
| Main Level | Bedroom 3 | 3.84 m | 3.51 m | 3.84 m x 3.51 m |
https://www.realtor.ca/real-estate/27555216/6441-montrose-road-niagara-falls
Interested?
Contact us for more information
Kevin Gibson
Salesperson
5627 Main St Unit 4b
Niagara Falls, Ontario L2G 5Z3


















