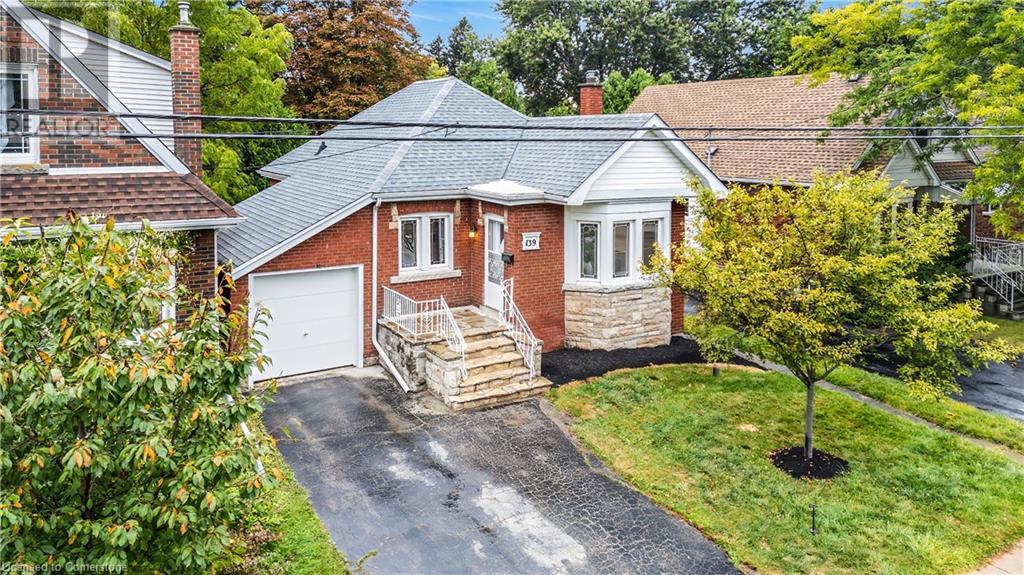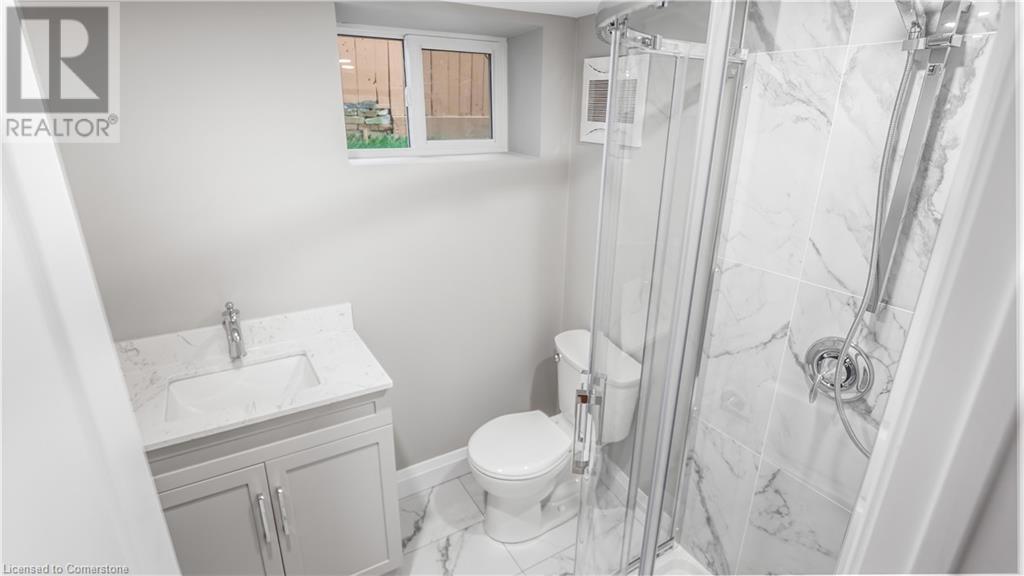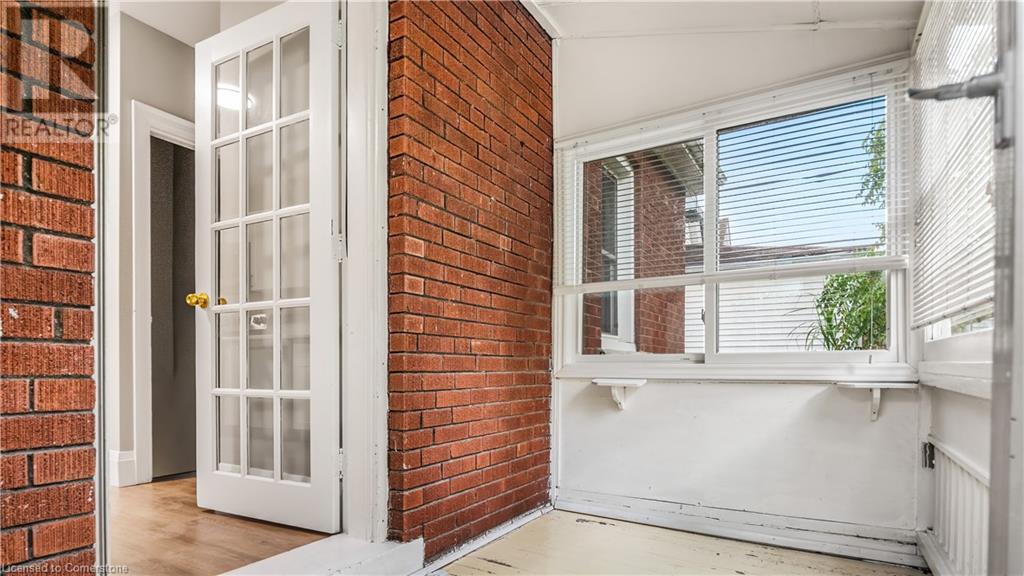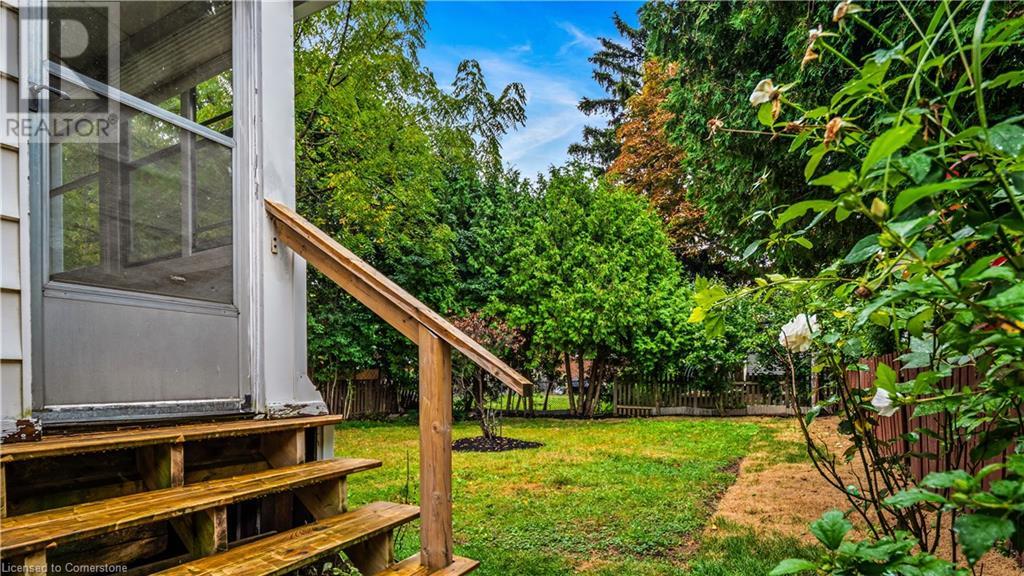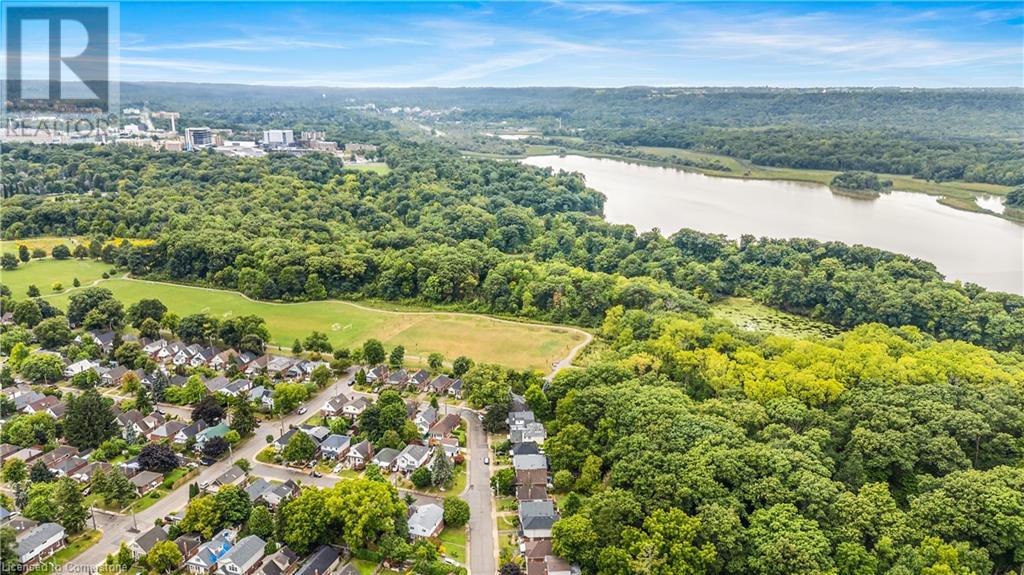139 Longwood Road N Hamilton, Ontario L8S 3V8
$724,800
Welcome to 139 Longwood Road – your dream home in the heart of the sought-after Westdale North neighborhood! This fully renovated bungalow is a showstopper, offering a perfect mix of modern design and historic charm. With 2 spacious bedrooms on the main floor and an additional 2 bedrooms in the fully finished basement, this home is packed with space and flexibility for your needs. Greeted by the luxury vinyl plank flooring throughout, this home has a sleek, contemporary vibe. Natural light pours in through the new windows, filling every corner with warmth and brightness. With 2 full bathrooms, this home delivers style and functionality at every turn. Plus, with a recently updated roof, you can enjoy peace of mind knowing that every inch of this home has been thoughtfully upgraded. Located just minutes from top-rated schools, parks, and all the amenities you could ask for, this is the perfect place to call home. This is not just a house, it’s your upgraded lifestyle! (id:58043)
Property Details
| MLS® Number | 40656298 |
| Property Type | Single Family |
| Neigbourhood | Westdale |
| AmenitiesNearBy | Public Transit, Schools |
| EquipmentType | Water Heater |
| Features | Conservation/green Belt, Paved Driveway |
| ParkingSpaceTotal | 3 |
| RentalEquipmentType | Water Heater |
Building
| BathroomTotal | 2 |
| BedroomsAboveGround | 2 |
| BedroomsBelowGround | 2 |
| BedroomsTotal | 4 |
| Appliances | Dishwasher, Freezer, Stove |
| ArchitecturalStyle | Bungalow |
| BasementDevelopment | Finished |
| BasementType | Full (finished) |
| ConstructionStyleAttachment | Detached |
| CoolingType | Central Air Conditioning |
| ExteriorFinish | Brick |
| FoundationType | Block |
| HeatingFuel | Natural Gas |
| HeatingType | Forced Air |
| StoriesTotal | 1 |
| SizeInterior | 1550 Sqft |
| Type | House |
| UtilityWater | Municipal Water |
Parking
| Attached Garage |
Land
| AccessType | Highway Access |
| Acreage | No |
| LandAmenities | Public Transit, Schools |
| Sewer | Municipal Sewage System |
| SizeDepth | 100 Ft |
| SizeFrontage | 40 Ft |
| SizeTotalText | Under 1/2 Acre |
| ZoningDescription | C/s-1364 |
Rooms
| Level | Type | Length | Width | Dimensions |
|---|---|---|---|---|
| Basement | Laundry Room | 7' x 9'1'' | ||
| Basement | Bedroom | 8'2'' x 8'7'' | ||
| Basement | Bedroom | 7'1'' x 10'5'' | ||
| Basement | 3pc Bathroom | 6' x 8' | ||
| Main Level | 4pc Bathroom | 6' x 8' | ||
| Main Level | Bedroom | 9'10'' x 9'6'' | ||
| Main Level | Bedroom | 9'10'' x 12'5'' | ||
| Main Level | Dining Room | 11'9'' x 9'5'' | ||
| Main Level | Kitchen | 11'10'' x 12'10'' | ||
| Main Level | Living Room | 11'9'' x 13'10'' |
https://www.realtor.ca/real-estate/27488504/139-longwood-road-n-hamilton
Interested?
Contact us for more information
Zayd Hamamiyah
Salesperson
21 King Street W. Unit A 5th Floor
Hamilton, Ontario L8P 4W7


