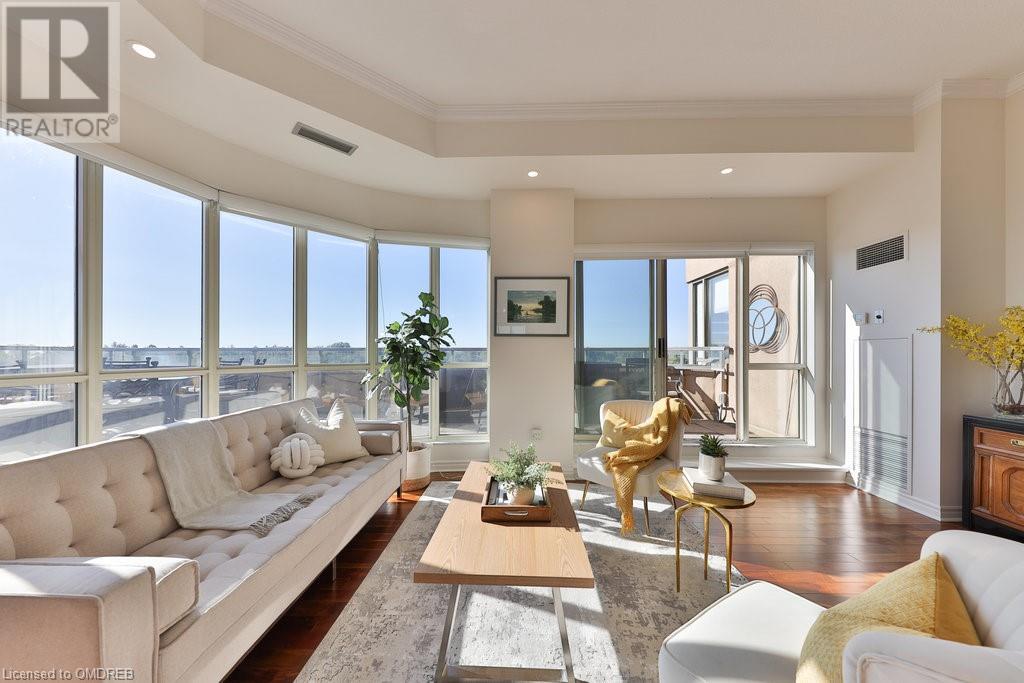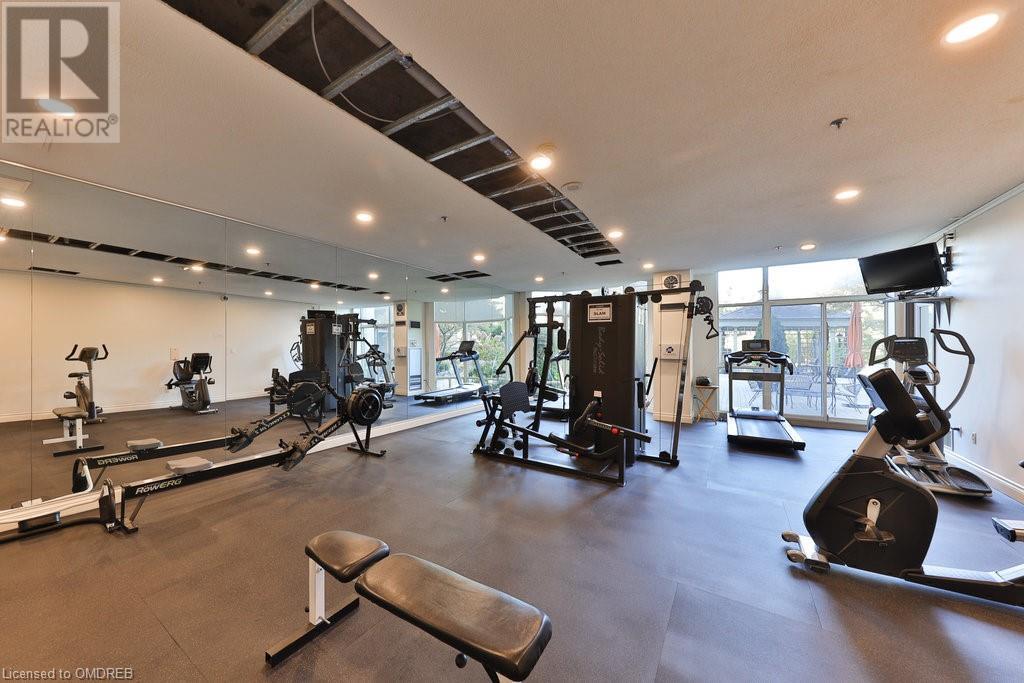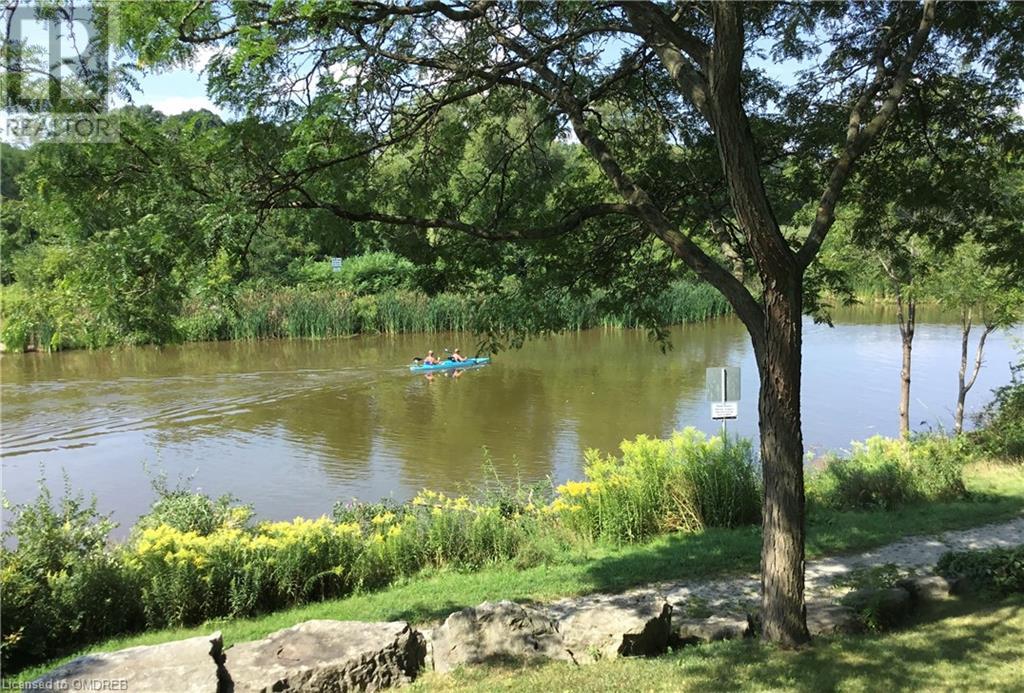2511 Lakeshore Road W Unit# 810 Oakville, Ontario L6L 6L9
$1,350,000Maintenance, Insurance, Common Area Maintenance, Heat, Landscaping, Water, Parking
$1,091.55 Monthly
Maintenance, Insurance, Common Area Maintenance, Heat, Landscaping, Water, Parking
$1,091.55 MonthlyRarely offered and truly exceptional, this generously sized 2-bedroom, 2-bathroom penthouse in Bronte Harbour Club is a dream come true. Featuring soaring 10-foot ceilings and a one of a kind 800 sq ft private terrace (approx) offering an abundance of outdoor space perfect for entertaining or unwinding while taking in breathtaking panoramic views over Bronte Creek, the Marina and Lake Ontario. This rare floor plan is one of only two Mayflower models in the building and has been tastefully remodeled with luxurious walnut hardwood floors, modern pot lighting, remote blinds and a gourmet kitchen complete with granite countertops. The primary bedroom boasts a 5-piece ensuite and two spacious closets. Additional features include custom built-in closets, a laundry room, central vacuum system, two underground parking spaces and an oversized storage locker. Bronte Harbour Club offers exclusive amenities and a stunning private back garden setting steps to Bronte Creek and trails. Residents can enjoy a well-appointed party room, exercise room, billiards room, library and the newly updated indoor heated pool, hot tub, sauna and workshop/hobby room (updated in 2021). The building also provides 24-hour security and concierge services. Steps to the stores, coffee shops and restaurants of charming Bronte Village. (id:58043)
Property Details
| MLS® Number | 40655381 |
| Property Type | Single Family |
| Neigbourhood | Bronte Village |
| AmenitiesNearBy | Marina, Park, Public Transit, Schools |
| EquipmentType | None |
| Features | Southern Exposure, Balcony |
| ParkingSpaceTotal | 2 |
| RentalEquipmentType | None |
| StorageType | Locker |
Building
| BathroomTotal | 2 |
| BedroomsAboveGround | 2 |
| BedroomsTotal | 2 |
| Amenities | Exercise Centre, Guest Suite, Party Room |
| Appliances | Central Vacuum |
| BasementType | None |
| ConstructedDate | 1989 |
| ConstructionStyleAttachment | Attached |
| CoolingType | Central Air Conditioning |
| ExteriorFinish | Concrete |
| FireProtection | Smoke Detectors |
| HeatingFuel | Natural Gas |
| HeatingType | Forced Air |
| StoriesTotal | 1 |
| SizeInterior | 1115 Sqft |
| Type | Apartment |
| UtilityWater | Municipal Water |
Parking
| Underground | |
| Visitor Parking |
Land
| Acreage | No |
| LandAmenities | Marina, Park, Public Transit, Schools |
| Sewer | Municipal Sewage System |
| SizeTotalText | Unknown |
| ZoningDescription | R8 |
Rooms
| Level | Type | Length | Width | Dimensions |
|---|---|---|---|---|
| Main Level | 3pc Bathroom | Measurements not available | ||
| Main Level | Bedroom | 9'3'' x 13'6'' | ||
| Main Level | Full Bathroom | Measurements not available | ||
| Main Level | Primary Bedroom | 10'9'' x 15'9'' | ||
| Main Level | Kitchen | 8'6'' x 8'0'' | ||
| Main Level | Dining Room | 9'0'' x 8'0'' | ||
| Main Level | Living Room | 20'0'' x 11'9'' |
https://www.realtor.ca/real-estate/27557022/2511-lakeshore-road-w-unit-810-oakville
Interested?
Contact us for more information
Peter E. Mccormick
Salesperson
326 Lakeshore Rd E - Unit A
Oakville, Ontario L6J 1J6
Blair Alan Mackey
Broker
326 Lakeshore Rd E - Unit A
Oakville, Ontario L6J 1J6





















































