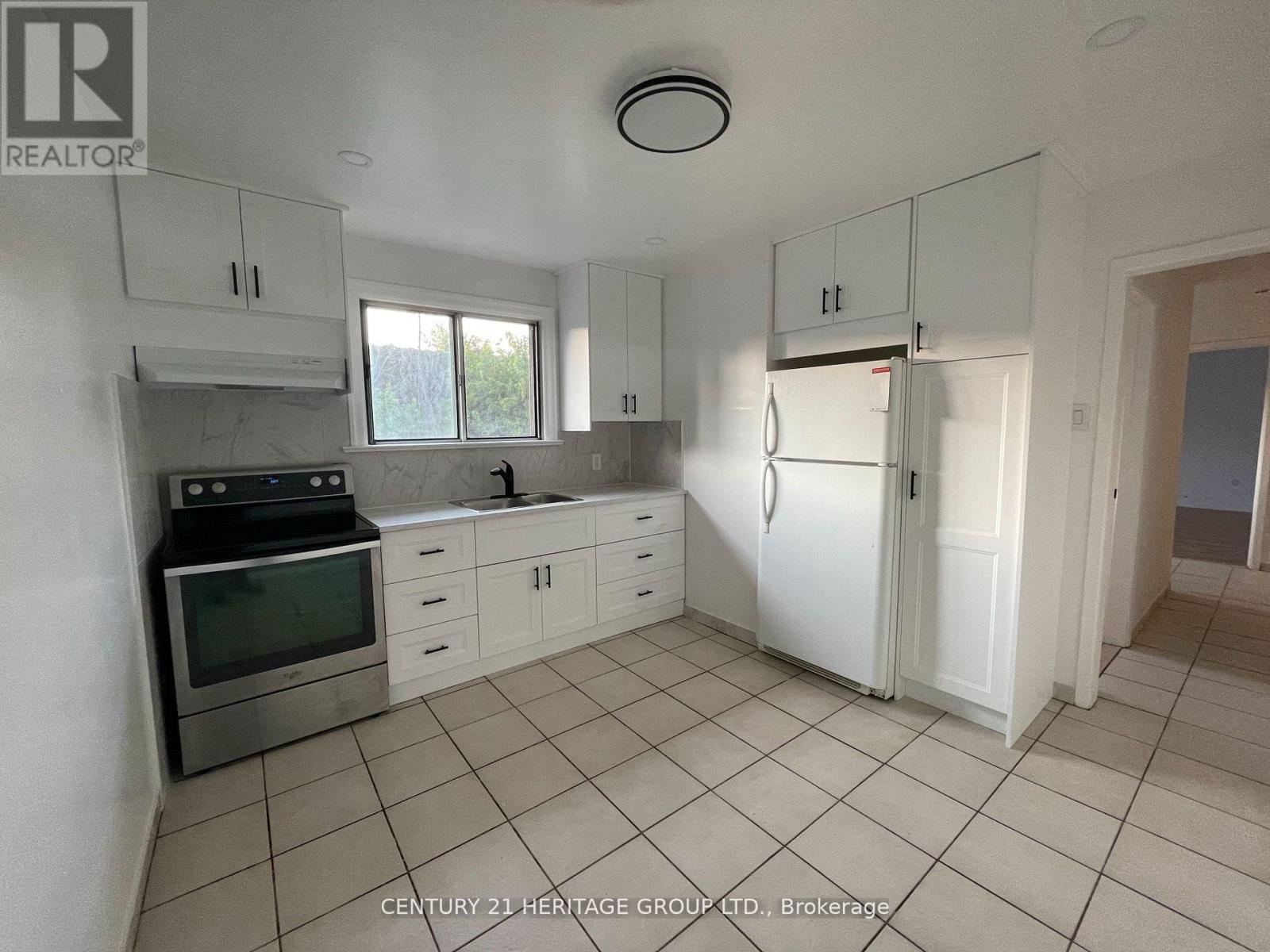2 - 36 Arkley Crescent Toronto, Ontario M9R 3S3
$2,900 Monthly
Discover This Unique & Completely Renovated Rental, Offering Over 900 Square Feet Of Stylish Living Space And Perfectly Situated Near The Airport And All Amenities For Ultimate Convenience. Ideal For Professionals Or Families Alike! Step Into A Brand New, Eat-In, Family-Sized Kitchen With Modern Finishes, Complemented By Fresh Paint, Updated Flooring Throughout, And A Beautifully Updated Bathroom. The Primary Bedroom Boasts A Walkout To A Private Balcony, Where You Can Unwind And Enjoy The View. The Professionally Landscaped Yard Features A Shared Garden, Providing A Serene Outdoor Space To Relax Or Garden In. Don't Miss The Opportunity To Call This Exceptional Property Your New Home! **** EXTRAS **** Utilities, Washer & Dryer Shared. (id:58043)
Property Details
| MLS® Number | W10430246 |
| Property Type | Single Family |
| Community Name | Willowridge-Martingrove-Richview |
| AmenitiesNearBy | Park, Place Of Worship, Public Transit, Schools |
| Features | Carpet Free |
| ParkingSpaceTotal | 1 |
| Structure | Shed |
Building
| BathroomTotal | 1 |
| BedroomsAboveGround | 2 |
| BedroomsTotal | 2 |
| BasementType | Crawl Space |
| ConstructionStyleAttachment | Detached |
| CoolingType | Central Air Conditioning |
| ExteriorFinish | Brick |
| FireplacePresent | Yes |
| FlooringType | Hardwood, Ceramic |
| FoundationType | Block |
| HeatingFuel | Natural Gas |
| HeatingType | Forced Air |
| StoriesTotal | 2 |
| SizeInterior | 699.9943 - 1099.9909 Sqft |
| Type | House |
| UtilityWater | Municipal Water |
Land
| Acreage | No |
| LandAmenities | Park, Place Of Worship, Public Transit, Schools |
| Sewer | Sanitary Sewer |
| SizeDepth | 110 Ft |
| SizeFrontage | 50 Ft |
| SizeIrregular | 50 X 110 Ft |
| SizeTotalText | 50 X 110 Ft|under 1/2 Acre |
Rooms
| Level | Type | Length | Width | Dimensions |
|---|---|---|---|---|
| Second Level | Kitchen | 3.65 m | 3.47 m | 3.65 m x 3.47 m |
| Second Level | Eating Area | 3.65 m | 3.47 m | 3.65 m x 3.47 m |
| Second Level | Primary Bedroom | 4.26 m | 4.26 m | 4.26 m x 4.26 m |
| Second Level | Bedroom 2 | 2.59 m | 2.51 m | 2.59 m x 2.51 m |
| Basement | Laundry Room | Measurements not available | ||
| Ground Level | Living Room | 7.62 m | 3.65 m | 7.62 m x 3.65 m |
| Ground Level | Family Room | 7.62 m | 3.65 m | 7.62 m x 3.65 m |
| In Between | Office | 3.35 m | 3.04 m | 3.35 m x 3.04 m |
Interested?
Contact us for more information
Mike Maiorano
Salesperson
11160 Yonge St # 3 & 7
Richmond Hill, Ontario L4S 1H5













