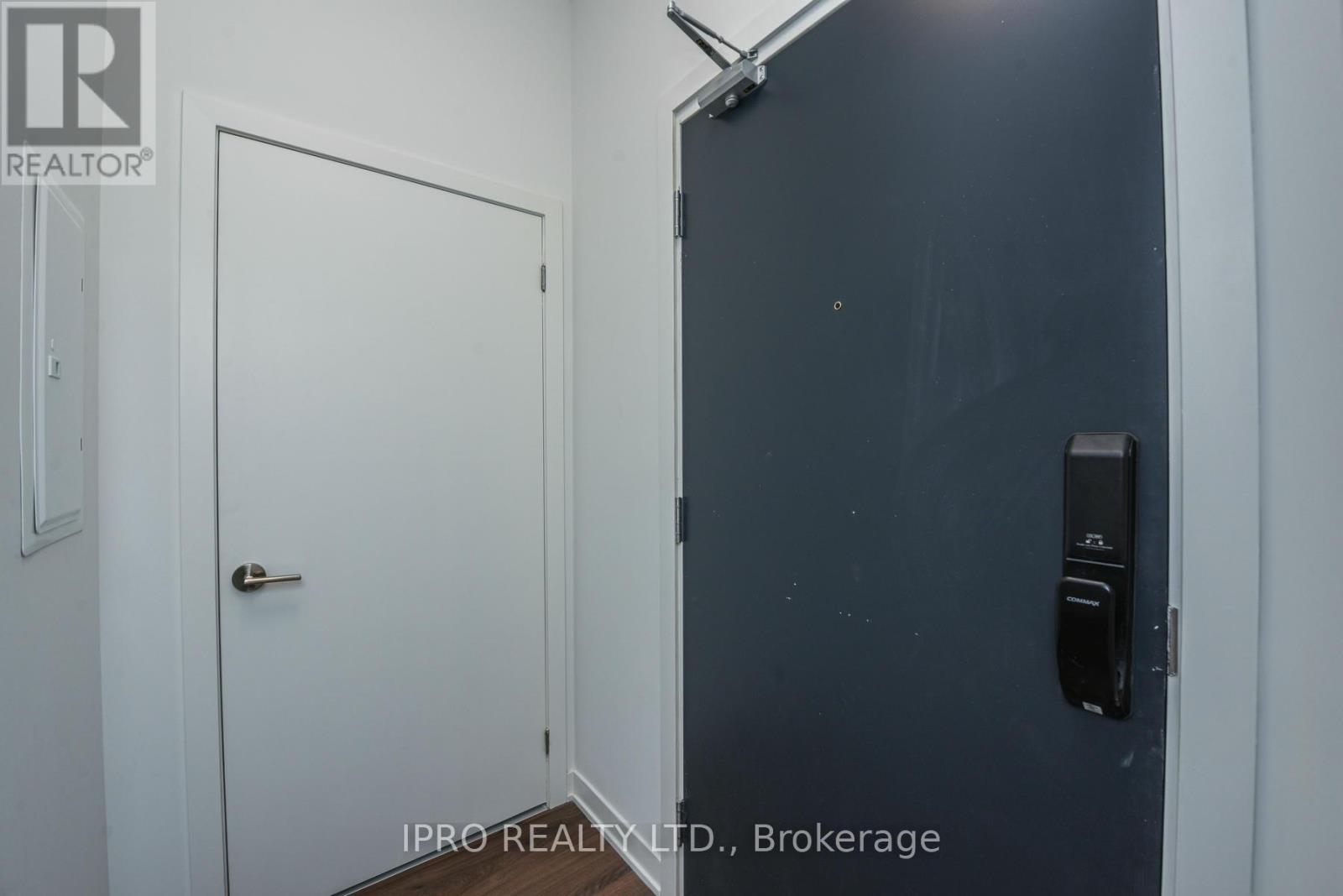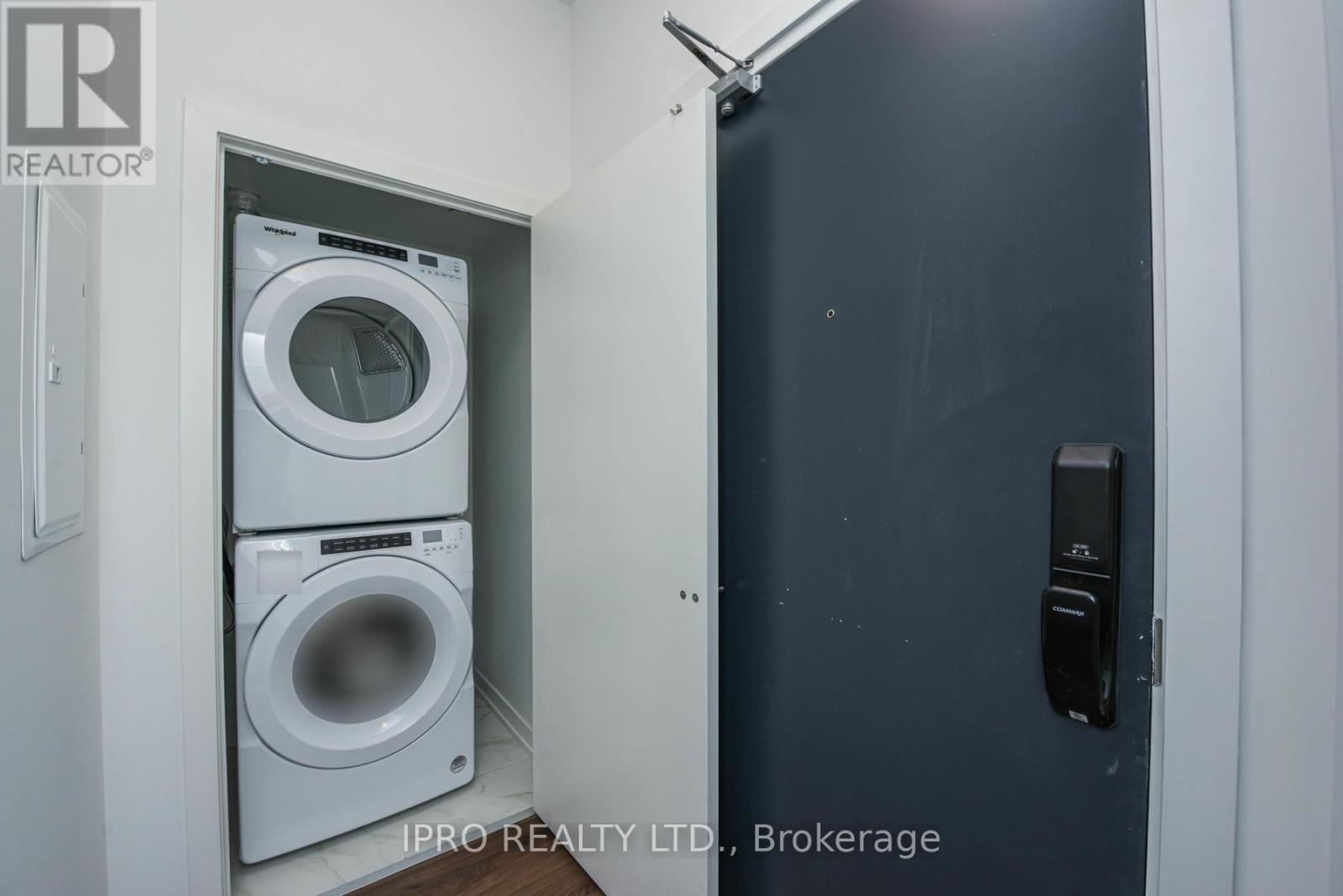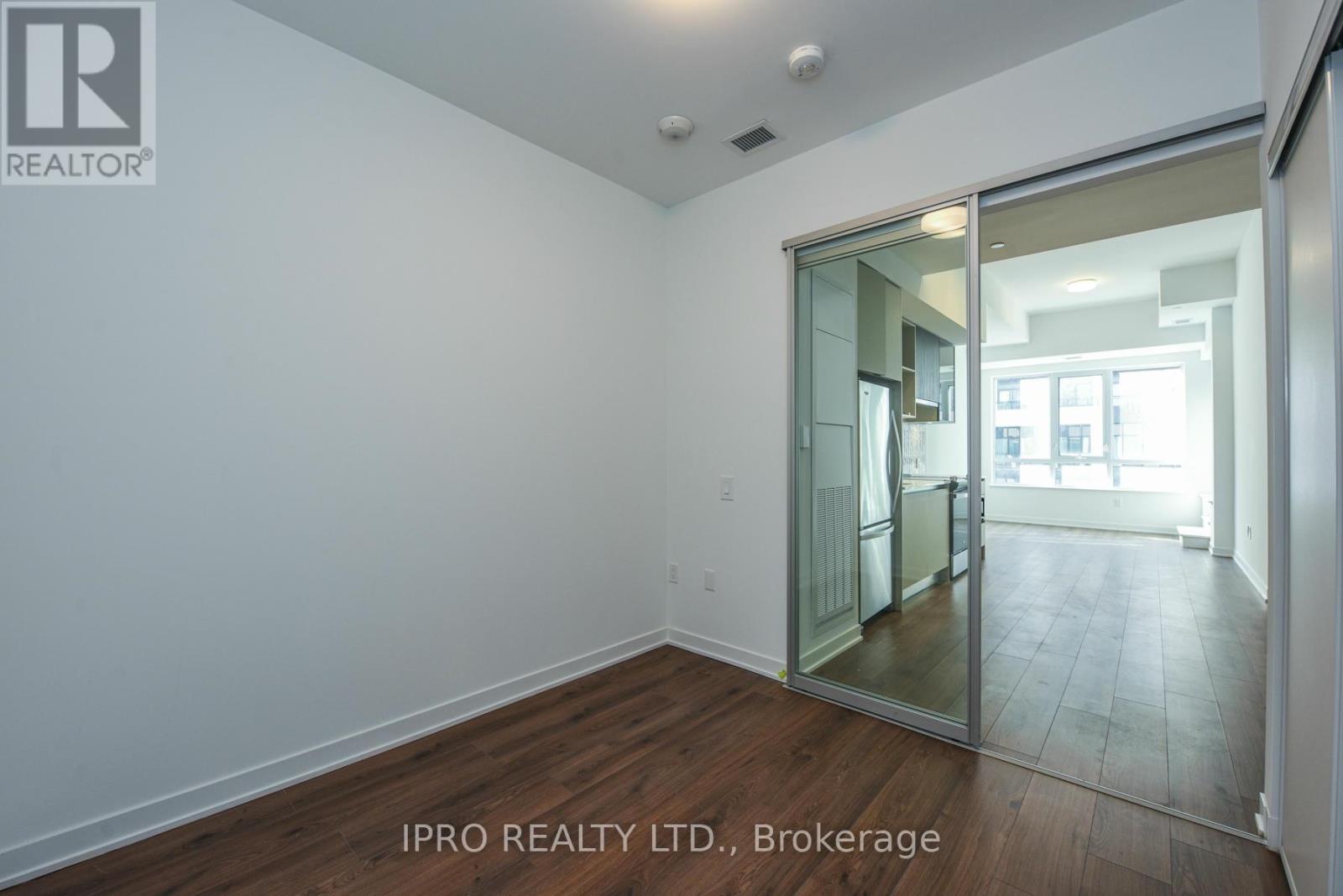226 - 395 Dundas Street W Oakville, Ontario L6M 4M2
$2,700 Monthly
Discover contemporary luxury at Distrikt 2 Trailside, Oakvilles premier new condo community in the highly sought-after Dundas and Neyagawa area. This pristine, 700+ sq. ft. unit, brimming with modern elegance, has never been lived in. It offers 2 spacious bedrooms, 2 designer bathrooms, and boasts impressive 10-foot ceilings that welcome abundant natural light through its oversized windows. Step onto a large private balconyideal for entertaining or simply unwinding. Your new home also offers Internet, underground parking, a personal storage locker, a 24-hour concierge, a fully-equipped fitness center, and a rooftop patio featuring comfortable seating and BBQsperfect for gatherings and relaxation. Ideally located, you'll have easy access to shopping, dining, and parks. With its unbeatable walk score and prime location, Distrikt 2 Trailside delivers the ultimate blend of luxury and lifestyle. (id:58043)
Property Details
| MLS® Number | W10430155 |
| Property Type | Single Family |
| Community Name | Rural Oakville |
| AmenitiesNearBy | Hospital, Park, Place Of Worship, Public Transit, Schools |
| CommunityFeatures | Pet Restrictions, Community Centre |
| Features | Irregular Lot Size, Balcony, Carpet Free, In Suite Laundry |
| ParkingSpaceTotal | 1 |
Building
| BathroomTotal | 2 |
| BedroomsAboveGround | 2 |
| BedroomsTotal | 2 |
| Amenities | Exercise Centre, Party Room, Visitor Parking, Storage - Locker, Security/concierge |
| Appliances | Blinds, Dishwasher, Dryer, Garage Door Opener, Microwave, Range, Refrigerator, Stove, Washer |
| CoolingType | Central Air Conditioning |
| ExteriorFinish | Concrete |
| FireProtection | Smoke Detectors |
| FlooringType | Laminate |
| HeatingFuel | Natural Gas |
| HeatingType | Forced Air |
| SizeInterior | 699.9943 - 798.9932 Sqft |
| Type | Apartment |
Parking
| Underground | |
| Shared |
Land
| Acreage | No |
| LandAmenities | Hospital, Park, Place Of Worship, Public Transit, Schools |
Rooms
| Level | Type | Length | Width | Dimensions |
|---|---|---|---|---|
| Flat | Kitchen | 4.27 m | 3.45 m | 4.27 m x 3.45 m |
| Flat | Living Room | 3.71 m | 3.01 m | 3.71 m x 3.01 m |
| Flat | Primary Bedroom | 3.08 m | 2.95 m | 3.08 m x 2.95 m |
| Flat | Bedroom 2 | 2.72 m | 2.57 m | 2.72 m x 2.57 m |
| Flat | Bathroom | 2.36 m | 1.5 m | 2.36 m x 1.5 m |
| Flat | Bathroom | 2.53 m | 1.5 m | 2.53 m x 1.5 m |
https://www.realtor.ca/real-estate/27664210/226-395-dundas-street-w-oakville-rural-oakville
Interested?
Contact us for more information
Sanjiv Aggarwal
Broker
30 Eglinton Ave W. #c12
Mississauga, Ontario L5R 3E7

























