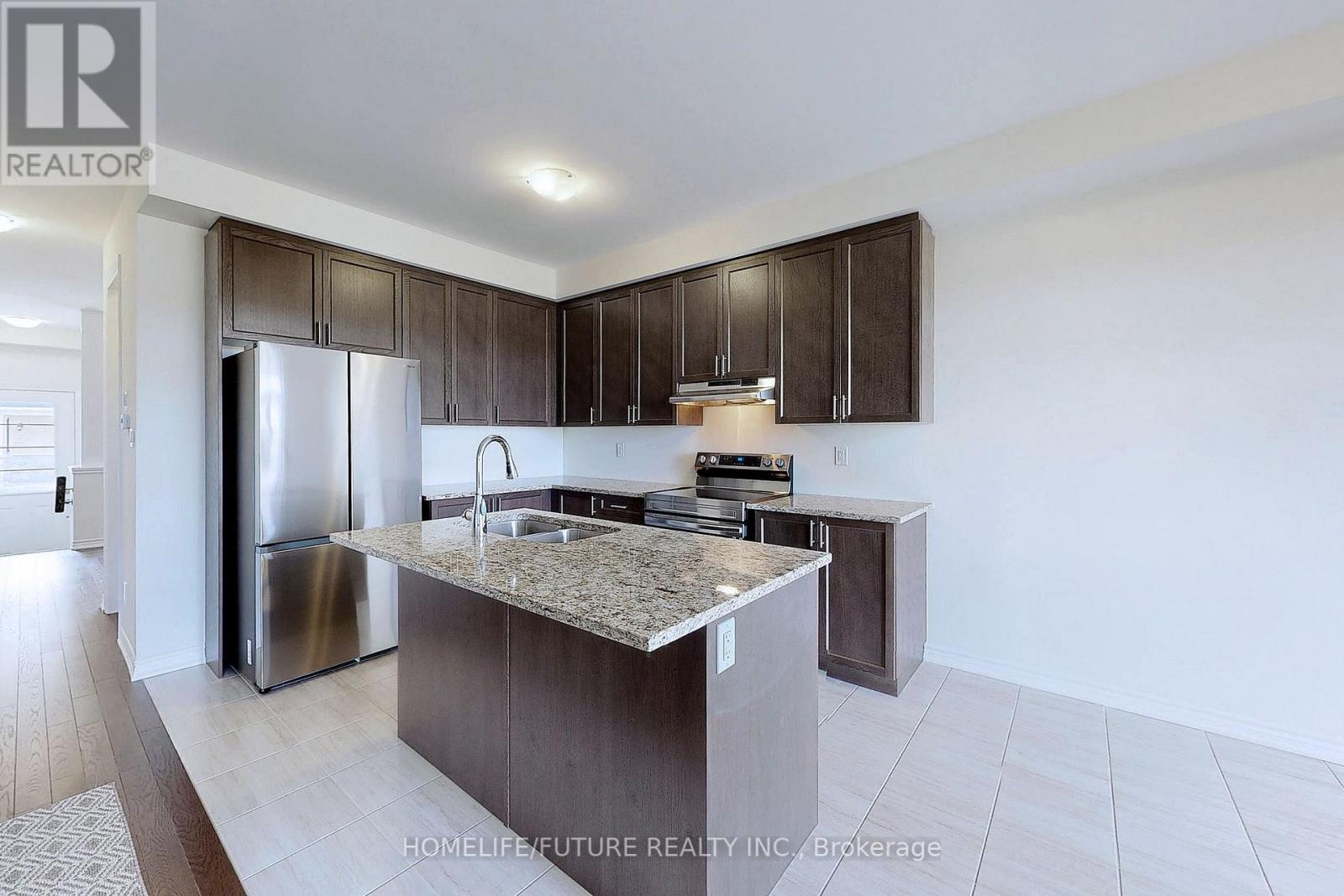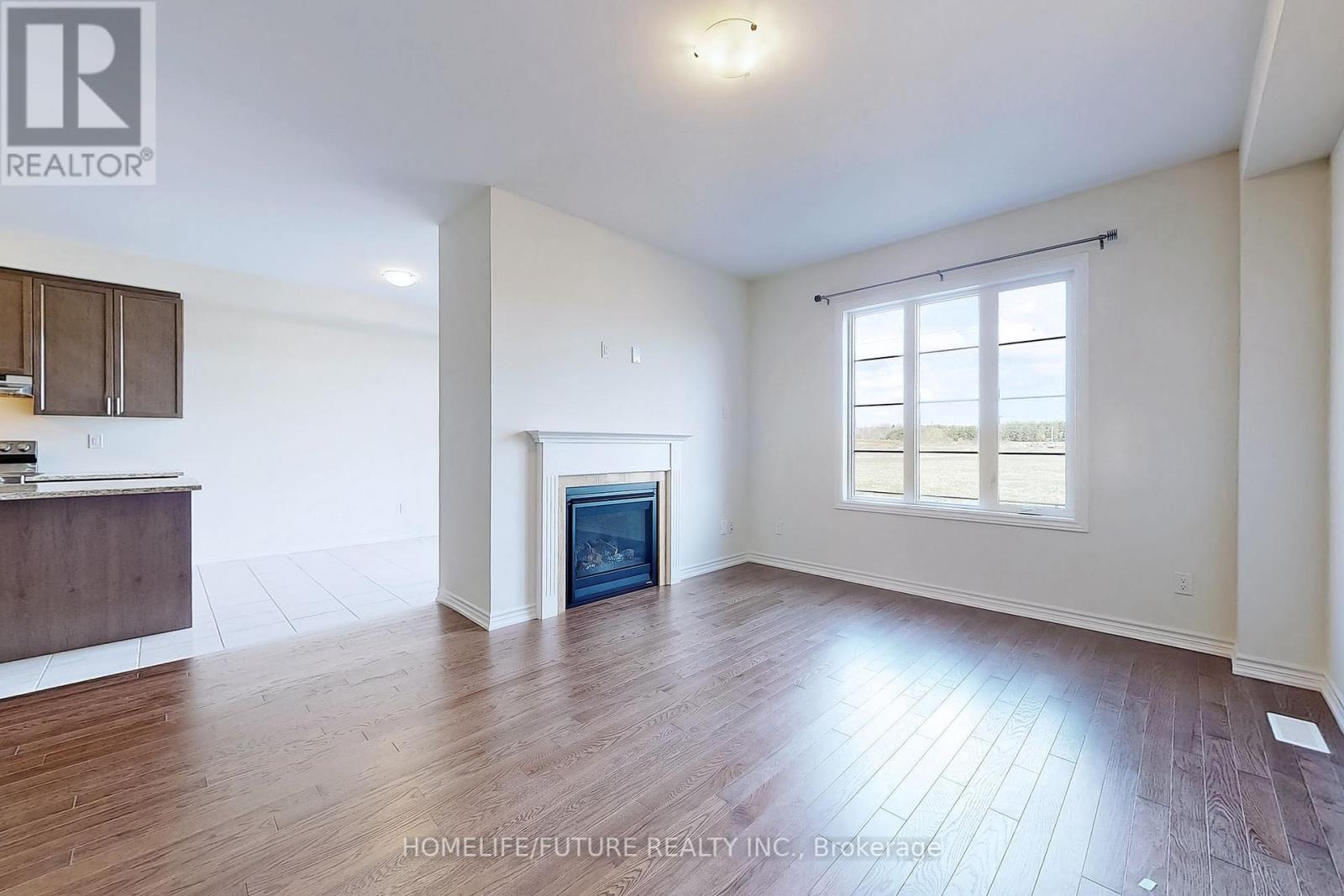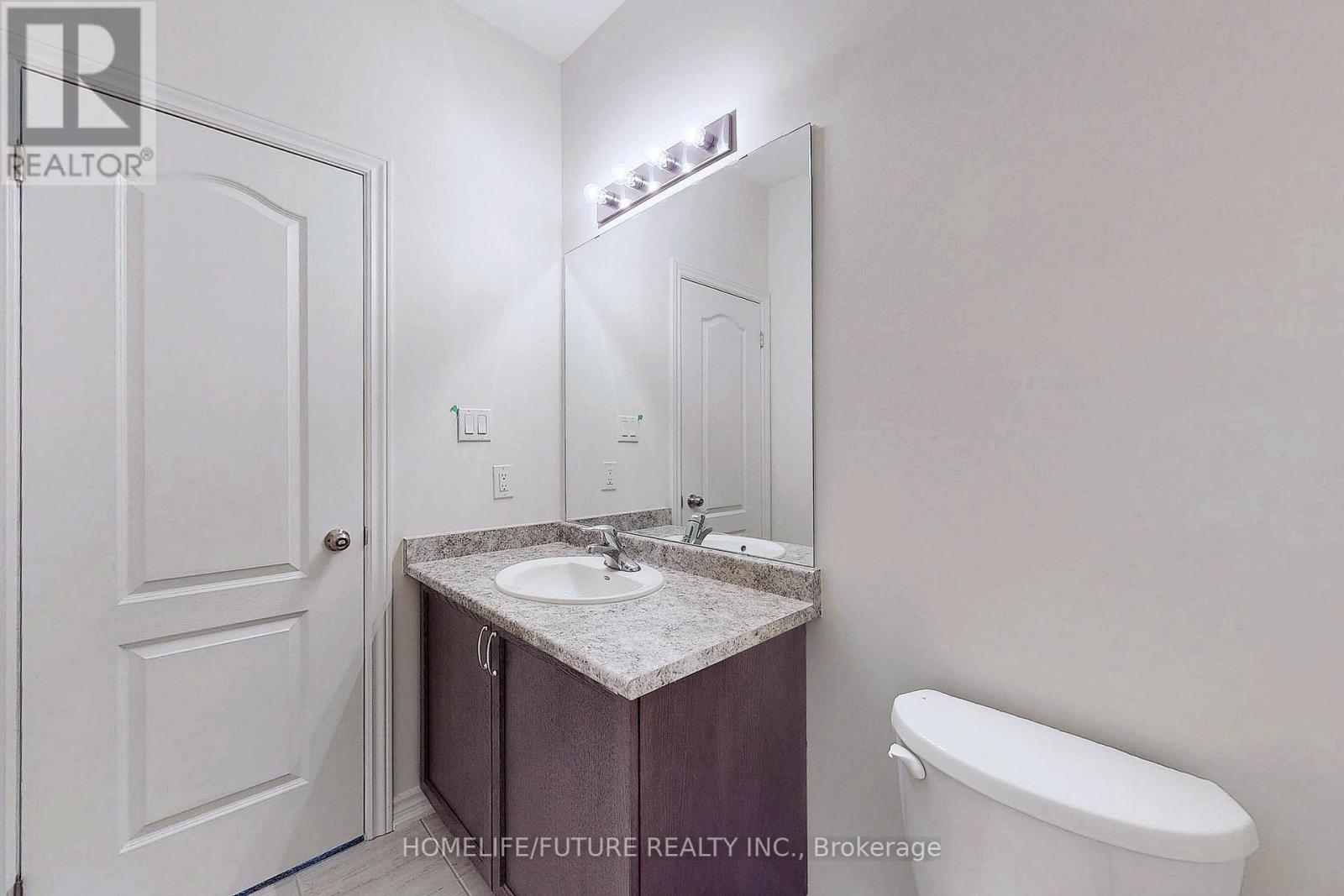6 Cachia Lane Ajax, Ontario L1T 0P8
$3,100 Monthly
Main Floor With Spacious Living And Dining Area. Separate Family Room With Gas Fireplace And Large Window. Convenient Home To Garage Access. Modern Kitchen With Appliances. Eat In Breakfast Area W/O To Backward. Master Br With W/I Closet And 5 Pc Ensuite. All Bedrooms With Closet And Window. Convenient 2nd Floor Laundry Access. No Sidewalk. (id:58043)
Property Details
| MLS® Number | E10410227 |
| Property Type | Single Family |
| Community Name | Northwest Ajax |
| AmenitiesNearBy | Park, Public Transit, Schools |
| ParkingSpaceTotal | 2 |
Building
| BathroomTotal | 3 |
| BedroomsAboveGround | 3 |
| BedroomsTotal | 3 |
| Appliances | Dishwasher, Dryer, Refrigerator, Stove, Washer |
| BasementDevelopment | Unfinished |
| BasementType | N/a (unfinished) |
| ConstructionStyleAttachment | Attached |
| CoolingType | Central Air Conditioning |
| ExteriorFinish | Brick Facing, Stone |
| FireplacePresent | Yes |
| FlooringType | Laminate, Ceramic, Carpeted |
| FoundationType | Concrete |
| HalfBathTotal | 1 |
| HeatingFuel | Natural Gas |
| HeatingType | Forced Air |
| StoriesTotal | 2 |
| Type | Row / Townhouse |
| UtilityWater | Municipal Water |
Parking
| Attached Garage |
Land
| Acreage | No |
| LandAmenities | Park, Public Transit, Schools |
| Sewer | Sanitary Sewer |
Rooms
| Level | Type | Length | Width | Dimensions |
|---|---|---|---|---|
| Second Level | Primary Bedroom | 3.96 m | 4.88 m | 3.96 m x 4.88 m |
| Second Level | Bedroom 2 | 3.99 m | 3.35 m | 3.99 m x 3.35 m |
| Second Level | Bedroom 3 | 3.84 m | 3.35 m | 3.84 m x 3.35 m |
| Main Level | Living Room | 3.99 m | 5.18 m | 3.99 m x 5.18 m |
| Main Level | Kitchen | 2.93 m | 3.29 m | 2.93 m x 3.29 m |
| Main Level | Eating Area | 3.05 m | 3.05 m | 3.05 m x 3.05 m |
| Main Level | Family Room | 4.3 m | 5 m | 4.3 m x 5 m |
https://www.realtor.ca/real-estate/27623958/6-cachia-lane-ajax-northwest-ajax-northwest-ajax
Interested?
Contact us for more information
Sivakumar Shanmuganathan
Broker
7 Eastvale Drive Unit 205
Markham, Ontario L3S 4N8
Joy Selvanayagam
Broker
7 Eastvale Drive Unit 205
Markham, Ontario L3S 4N8




























