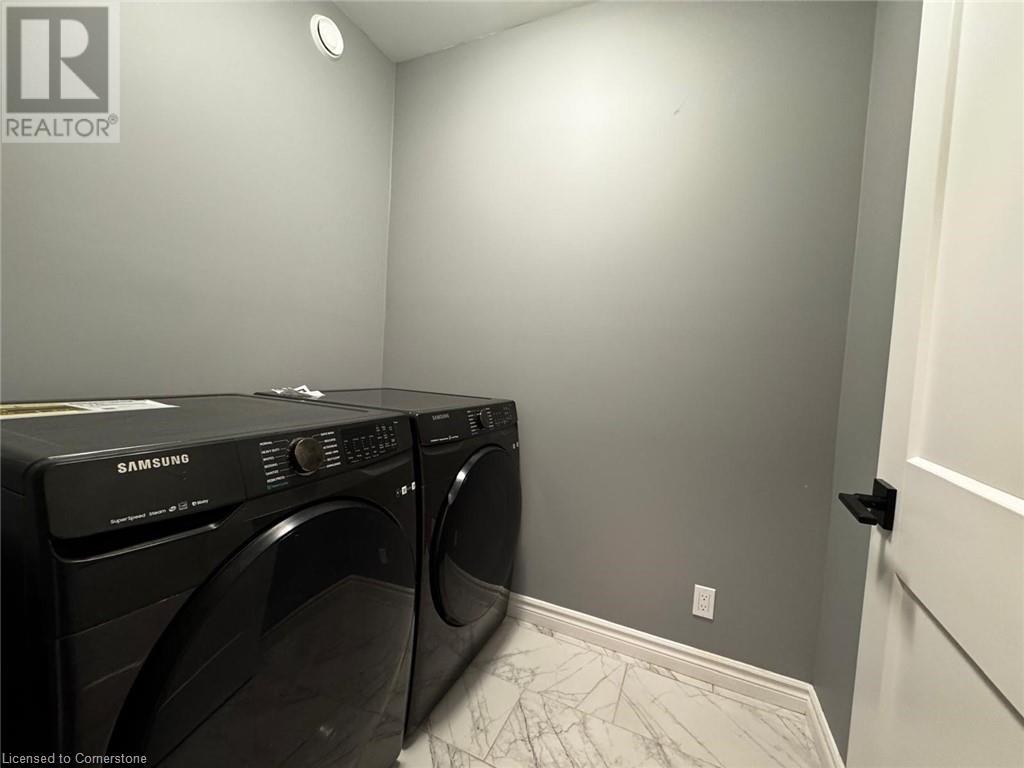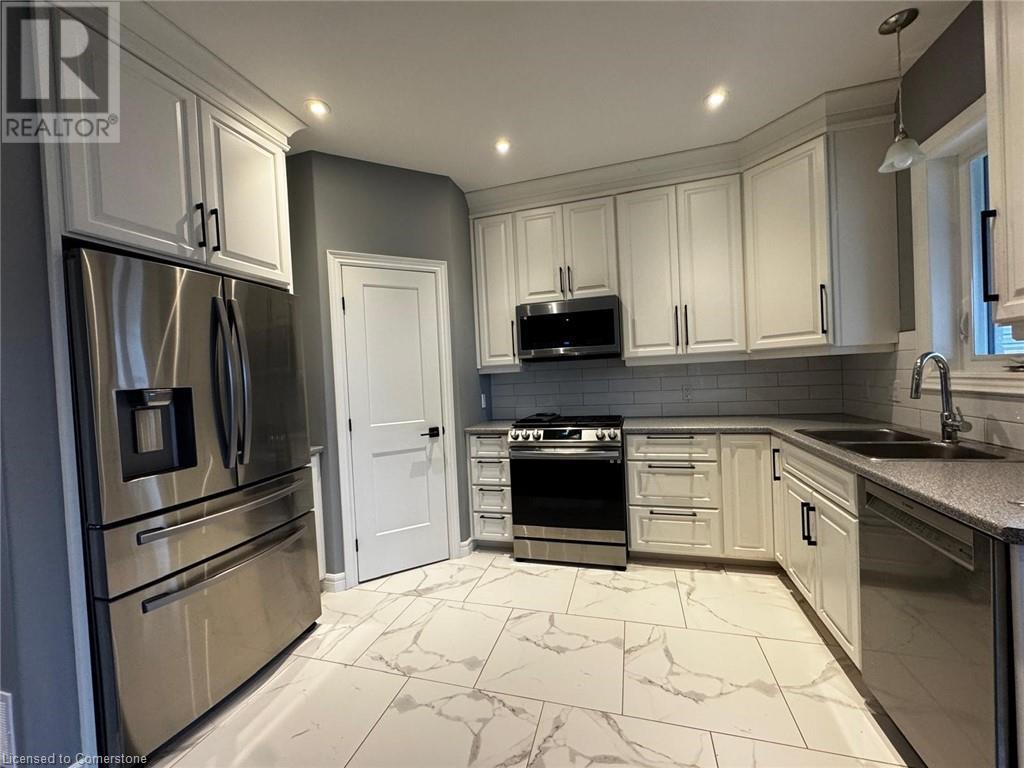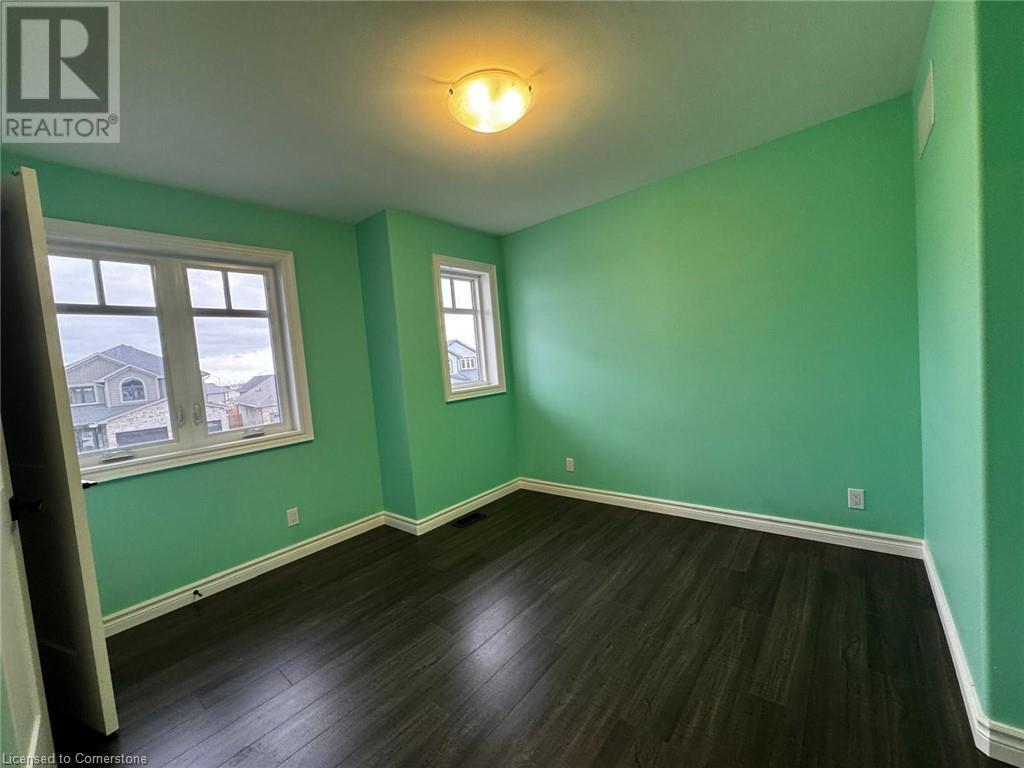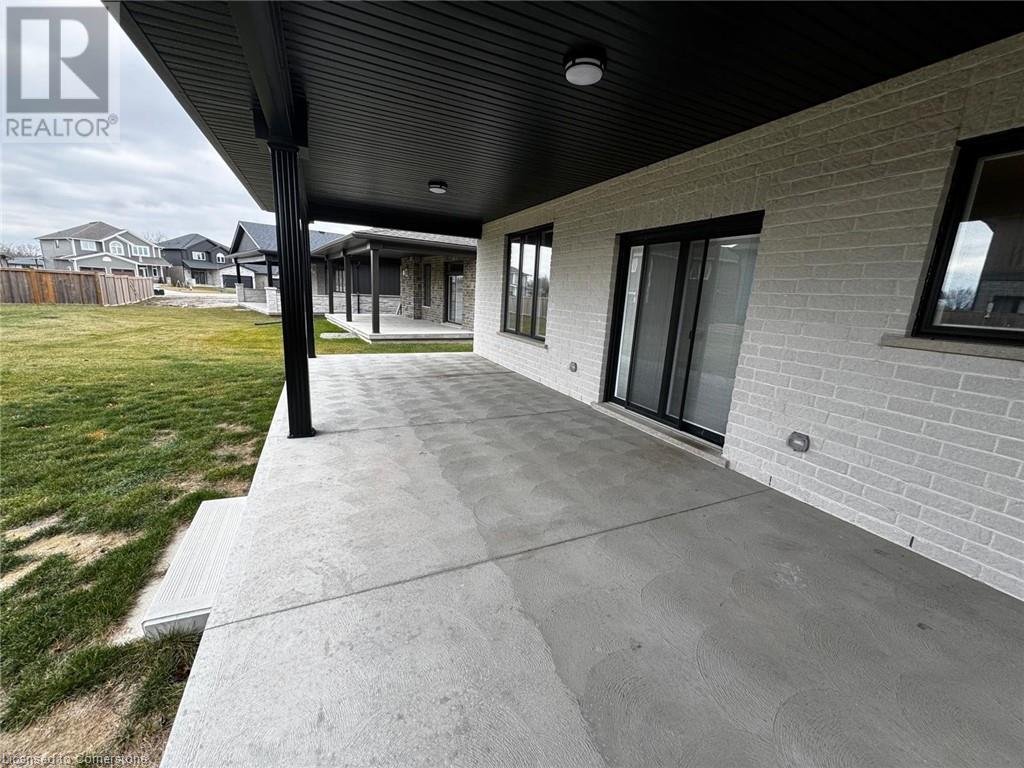25 Mckeen Street Jarvis, Ontario N0A 1J0
4 Bedroom
3 Bathroom
1950 sqft
2 Level
Central Air Conditioning
Forced Air
$3,000 Monthly
For Lease is a Beautiful Detached home in quiet Jarvis Meadows. Upgarded with 9' ceilings open concept main floor with laminate, tile, custom cabinets with granite counter tops & pantry in Kitchen and leading to a covered rear Deck. Upstairs are 4 bedrooms with master ensuite and walk in closet. (id:58043)
Property Details
| MLS® Number | 40678920 |
| Property Type | Single Family |
| ParkingSpaceTotal | 4 |
Building
| BathroomTotal | 3 |
| BedroomsAboveGround | 4 |
| BedroomsTotal | 4 |
| Appliances | Dishwasher, Dryer, Refrigerator, Stove, Washer |
| ArchitecturalStyle | 2 Level |
| BasementDevelopment | Unfinished |
| BasementType | Full (unfinished) |
| ConstructedDate | 2022 |
| ConstructionStyleAttachment | Detached |
| CoolingType | Central Air Conditioning |
| ExteriorFinish | Brick |
| HalfBathTotal | 1 |
| HeatingFuel | Natural Gas |
| HeatingType | Forced Air |
| StoriesTotal | 2 |
| SizeInterior | 1950 Sqft |
| Type | House |
| UtilityWater | Municipal Water |
Parking
| Attached Garage |
Land
| Acreage | No |
| Sewer | Municipal Sewage System |
| SizeFrontage | 48 Ft |
| SizeTotalText | Unknown |
| ZoningDescription | Res |
Rooms
| Level | Type | Length | Width | Dimensions |
|---|---|---|---|---|
| Second Level | Bedroom | 10'0'' x 10'6'' | ||
| Second Level | Bedroom | 10'0'' x 10'6'' | ||
| Second Level | Bedroom | 10'6'' x 12'0'' | ||
| Second Level | 3pc Bathroom | Measurements not available | ||
| Second Level | Full Bathroom | Measurements not available | ||
| Second Level | Primary Bedroom | 13'0'' x 19'0'' | ||
| Main Level | 2pc Bathroom | Measurements not available | ||
| Main Level | Dining Room | 14'4'' x 10'6'' | ||
| Main Level | Living Room | 13'0'' x 16'0'' | ||
| Main Level | Kitchen | 13'0'' x 14'4'' |
https://www.realtor.ca/real-estate/27663755/25-mckeen-street-jarvis
Interested?
Contact us for more information
Hetas Patel
Broker
Gate Gold Realty
2130 North Park Drive Suite 40
Brampton, Ontario L6Y 0C9
2130 North Park Drive Suite 40
Brampton, Ontario L6Y 0C9

























