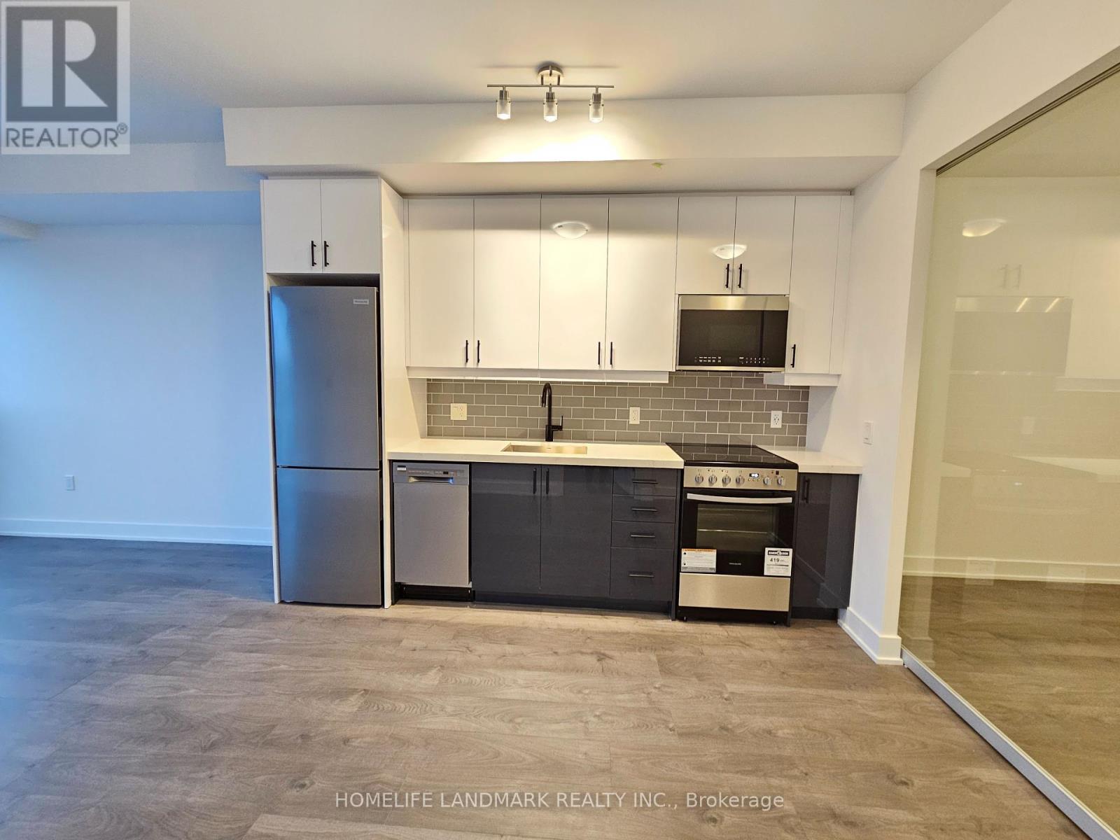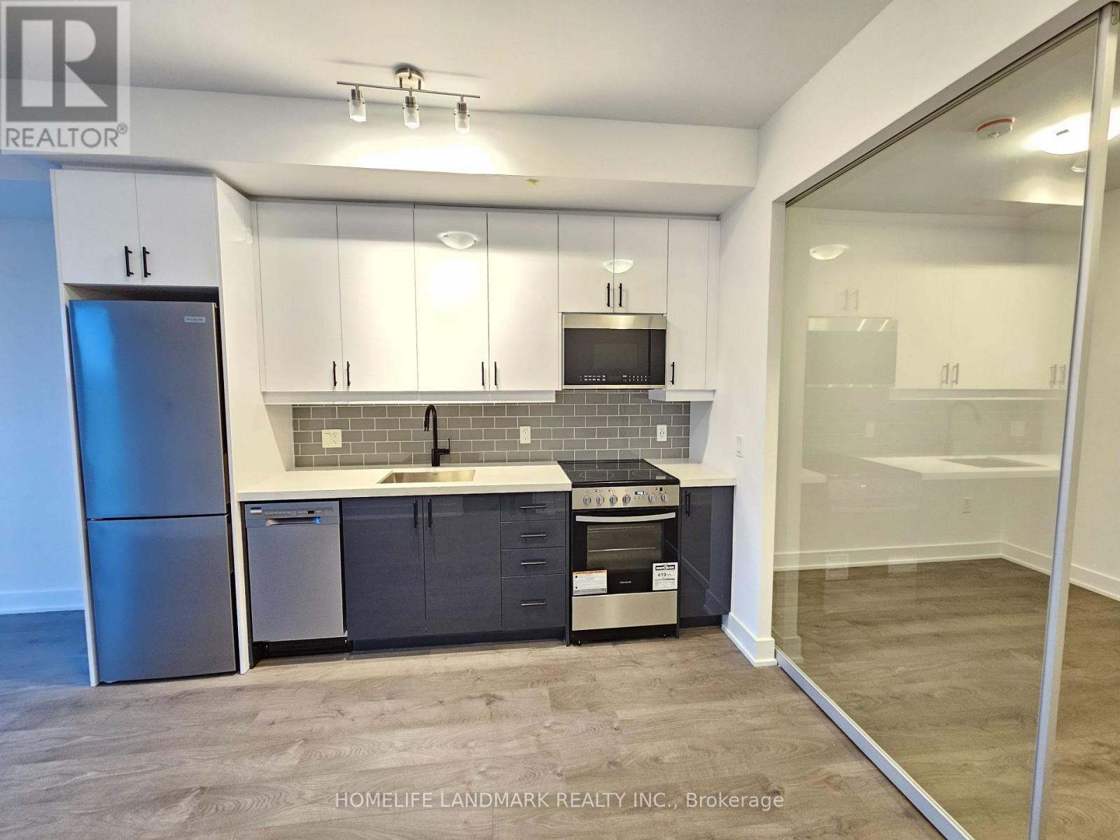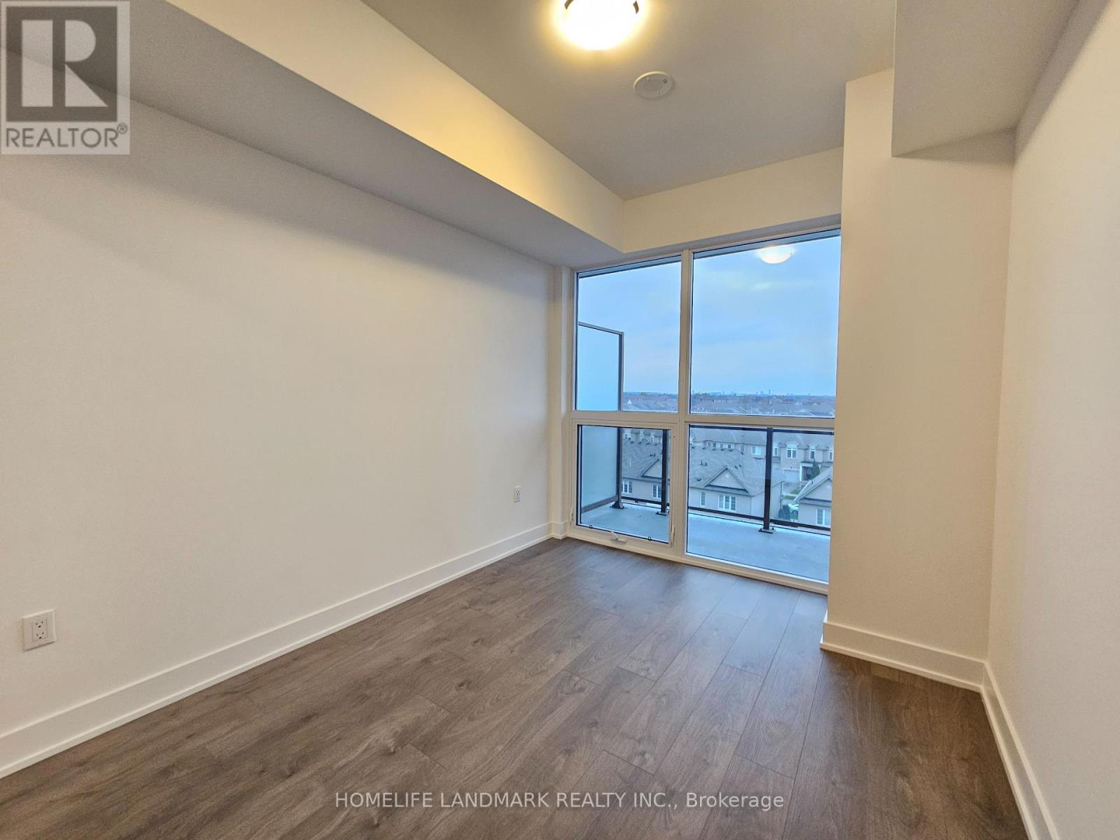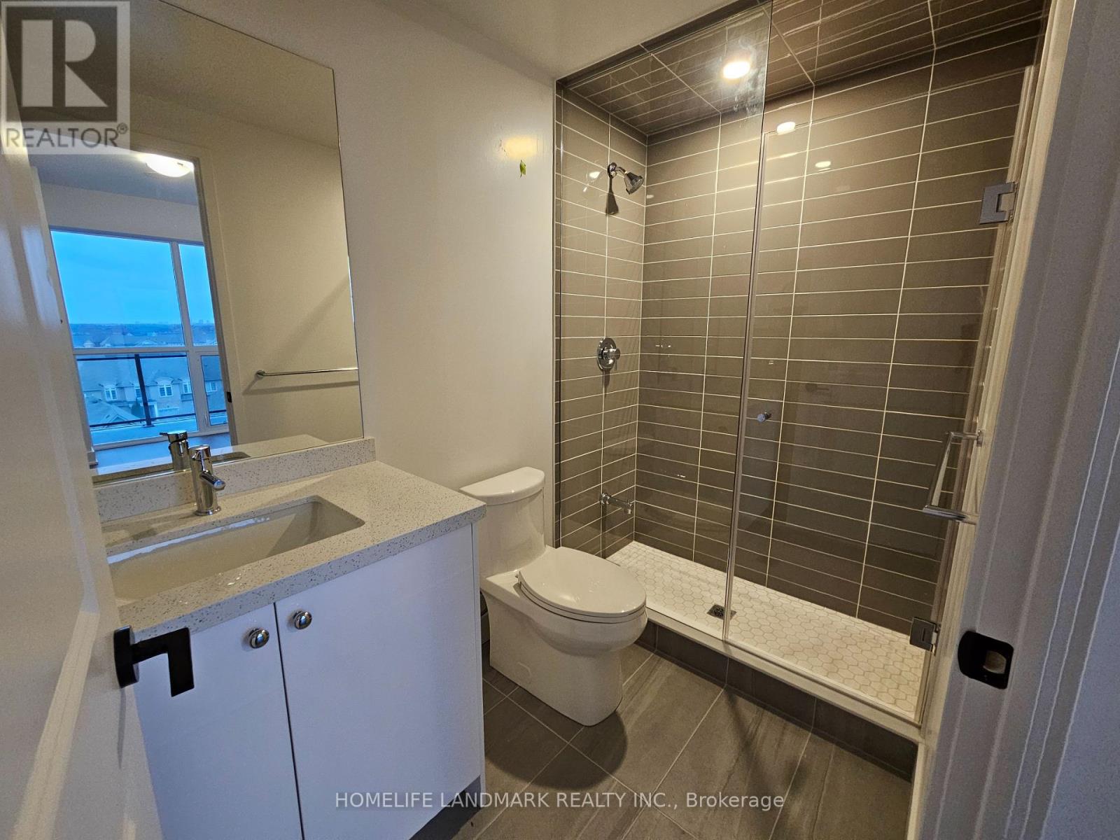627 - 2343 Khalsa Gate Oakville, Ontario L6M 4J2
$2,480 Monthly
Never Lived in brand new stunning NUVO CONDO with 2-bed, 2-bath condo with excellent unobstructed view in the sought-after West Oak Trails neighborhood! Enjoy comfortable and modern living with spacious layout and premium finishes. Smooth 9 ft ceilings throughout, open concept living and upgraded kitchen cabinetry with stone countertops, backsplash & stainless steel appliances. The primary bedroom includes a spacious closet and a private ensuite bathroom. A second bedroom and full bathroom provide ample space for guests or a home office. NUVOs cutting-edge AI integration delivers a next-level lifestyle! Smart Home Technology for Improved Security and Safety with Smart Cameras, 24-hours Live Concierge, 24-hours Video Monitoring for Main Entrance/Exits/Underground Garage etc., Ecobee Smart Thermostat, Car License Plate Recognition, Digital keys, Facial Recognition Entry, Video Calling before Granting Access, etc. Building offer incredible top notch amenities: a rooftop lounge and pool, BBQ Facilities, Putting green, Media/games room ,Community gardens, Party room, Basketball/multi-purpose courts, Fitness centre with Peloton bikes, Pet wash station, Bike Station, Car wash station, Rasul Spa & Much More. Located just minutes from the QEW, 407, Bronte GO. Sufficient Ground and Underground visitor Parking. **** EXTRAS **** Nestled between trails and parks, Minutes from Glen Abbey community center, Oakville Trafalgar hospital, Oakville Place, top-rated schools, Sheridan college and fantastic shops and restaurants. (id:58043)
Property Details
| MLS® Number | W11822197 |
| Property Type | Single Family |
| Community Name | West Oak Trails |
| AmenitiesNearBy | Schools, Hospital |
| CommunityFeatures | Pets Not Allowed |
| Features | Balcony, In Suite Laundry |
| ParkingSpaceTotal | 1 |
Building
| BathroomTotal | 2 |
| BedroomsAboveGround | 2 |
| BedroomsTotal | 2 |
| Amenities | Visitor Parking, Exercise Centre, Security/concierge, Storage - Locker |
| Appliances | Dishwasher, Dryer, Microwave, Range, Refrigerator, Stove, Washer, Window Coverings |
| CoolingType | Central Air Conditioning |
| ExteriorFinish | Concrete |
| FlooringType | Laminate |
| HeatingFuel | Natural Gas |
| HeatingType | Heat Pump |
| SizeInterior | 699.9943 - 798.9932 Sqft |
| Type | Apartment |
Parking
| Underground |
Land
| Acreage | No |
| LandAmenities | Schools, Hospital |
Rooms
| Level | Type | Length | Width | Dimensions |
|---|---|---|---|---|
| Main Level | Kitchen | 3.2 m | 3.38 m | 3.2 m x 3.38 m |
| Main Level | Living Room | 3.35 m | 2.94 m | 3.35 m x 2.94 m |
| Main Level | Dining Room | 3.35 m | 2.94 m | 3.35 m x 2.94 m |
| Main Level | Primary Bedroom | 2.74 m | 3.3 m | 2.74 m x 3.3 m |
| Main Level | Bedroom 2 | 2.28 m | 2.77 m | 2.28 m x 2.77 m |
Interested?
Contact us for more information
Victoria Lee
Salesperson
7240 Woodbine Ave Unit 103
Markham, Ontario L3R 1A4



























