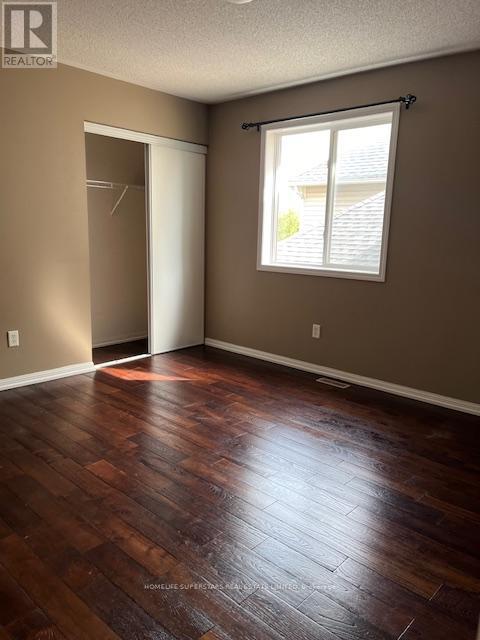912 Bennett Boulevard Milton, Ontario L9T 6X5
$3,400 Monthly
Immaculate, Bright And Sunny With Modern Upgraded Finishes, This House Is Available For Lease By A Family Who Would Appreciate The Large Kitchen With Island, Two Full Pantries, S/S Appliances, Open Concept Floor Plan With A Large Family Room, 4 Spacious Bedrooms,2.5 Baths, Upper Lvl Laundry, Private Backyard With Deck,Walk To Hawthorne Village Ps And A Lot More To Fall In Love With As You Tour This Home. Close To Go Station, Plazas, Hwy 401. (id:58043)
Property Details
| MLS® Number | W11822033 |
| Property Type | Single Family |
| Community Name | Beaty |
| AmenitiesNearBy | Park, Public Transit, Schools |
| Features | Level Lot |
| ParkingSpaceTotal | 3 |
Building
| BathroomTotal | 3 |
| BedroomsAboveGround | 4 |
| BedroomsTotal | 4 |
| Appliances | Water Heater, Garage Door Opener Remote(s) |
| BasementDevelopment | Unfinished |
| BasementType | N/a (unfinished) |
| ConstructionStyleAttachment | Detached |
| CoolingType | Central Air Conditioning |
| ExteriorFinish | Brick, Vinyl Siding |
| FlooringType | Ceramic, Hardwood |
| FoundationType | Poured Concrete |
| HalfBathTotal | 1 |
| HeatingFuel | Natural Gas |
| HeatingType | Forced Air |
| StoriesTotal | 2 |
| SizeInterior | 1999.983 - 2499.9795 Sqft |
| Type | House |
| UtilityWater | Municipal Water |
Parking
| Garage |
Land
| Acreage | No |
| LandAmenities | Park, Public Transit, Schools |
| Sewer | Sanitary Sewer |
| SizeDepth | 81 Ft ,2 In |
| SizeFrontage | 35 Ft ,4 In |
| SizeIrregular | 35.4 X 81.2 Ft ; 41.57 Feet Across Back |
| SizeTotalText | 35.4 X 81.2 Ft ; 41.57 Feet Across Back |
Rooms
| Level | Type | Length | Width | Dimensions |
|---|---|---|---|---|
| Second Level | Laundry Room | 2 m | 1.6 m | 2 m x 1.6 m |
| Second Level | Primary Bedroom | 4.57 m | 4.42 m | 4.57 m x 4.42 m |
| Second Level | Bedroom 2 | 3.66 m | 3.35 m | 3.66 m x 3.35 m |
| Second Level | Bedroom 3 | 3.66 m | 3.35 m | 3.66 m x 3.35 m |
| Second Level | Bedroom 4 | 3.73 m | 3.1 m | 3.73 m x 3.1 m |
| Main Level | Living Room | 3.51 m | 3.35 m | 3.51 m x 3.35 m |
| Main Level | Dining Room | 3.51 m | 3.2 m | 3.51 m x 3.2 m |
| Main Level | Family Room | 4.67 m | 3.96 m | 4.67 m x 3.96 m |
| Main Level | Kitchen | 5.18 m | 3.81 m | 5.18 m x 3.81 m |
| Main Level | Eating Area | 5.18 m | 3.81 m | 5.18 m x 3.81 m |
https://www.realtor.ca/real-estate/27699589/912-bennett-boulevard-milton-beaty-beaty
Interested?
Contact us for more information
Shivani Grover
Salesperson
102-23 Westmore Drive
Toronto, Ontario M9V 3Y7


















