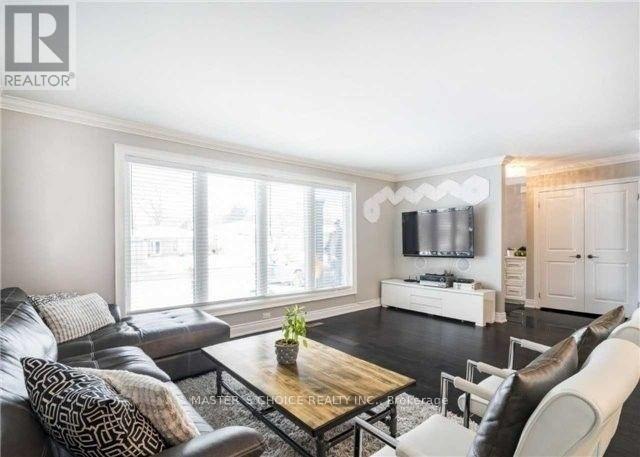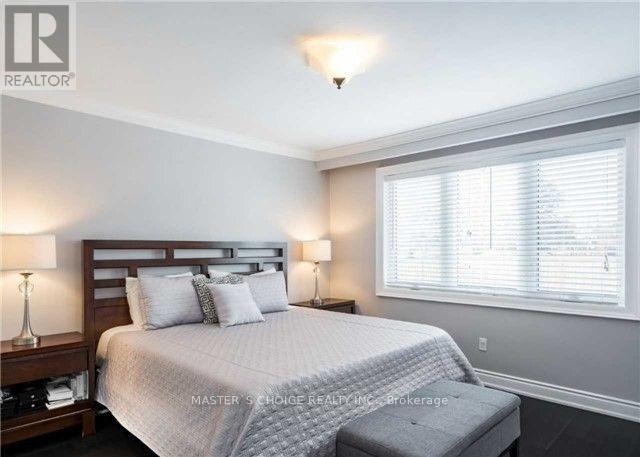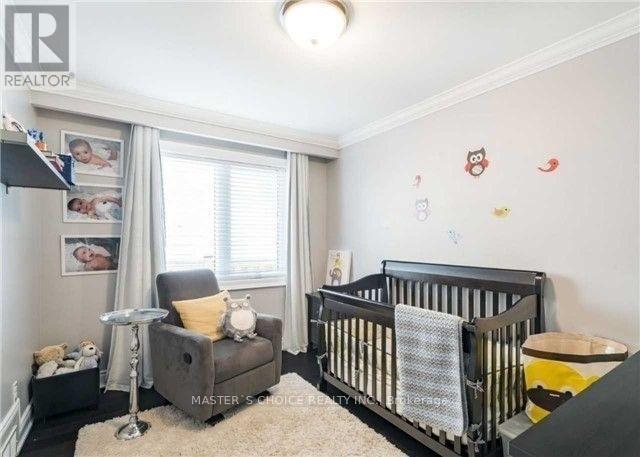62 Highland Hill Toronto, Ontario M6A 2R1
3 Bedroom
3 Bathroom
Fireplace
Central Air Conditioning
Forced Air
$5,500 Monthly
Extensively Upgraded, Large & Bright Backsplit Offered For Lease! Steps To Yorkdale Subway, School, Shopping, Highway And More! Gorgeous Open Concept With Lots Of Sunlight. Granite Counters, S/S Appliances, Granite & Porcelain Floors, 6Ft Aquatherapy Soaker Tub, Crown Moulding, Custom Built Storage, Wet Bar, Modern Gas Fireplace, Private Backyard & More. Furniture Not Included. (id:58043)
Property Details
| MLS® Number | W11821980 |
| Property Type | Single Family |
| Neigbourhood | Yorkdale-Glen Park |
| Community Name | Yorkdale-Glen Park |
| Features | Carpet Free |
| ParkingSpaceTotal | 3 |
| Structure | Shed |
Building
| BathroomTotal | 3 |
| BedroomsAboveGround | 3 |
| BedroomsTotal | 3 |
| BasementDevelopment | Finished |
| BasementType | N/a (finished) |
| ConstructionStyleAttachment | Detached |
| ConstructionStyleSplitLevel | Backsplit |
| CoolingType | Central Air Conditioning |
| ExteriorFinish | Brick |
| FireplacePresent | Yes |
| FoundationType | Concrete |
| HeatingFuel | Natural Gas |
| HeatingType | Forced Air |
| Type | House |
| UtilityWater | Municipal Water |
Parking
| Attached Garage |
Land
| Acreage | No |
| Sewer | Sanitary Sewer |
Rooms
| Level | Type | Length | Width | Dimensions |
|---|---|---|---|---|
| Lower Level | Family Room | 9.22 m | 3.66 m | 9.22 m x 3.66 m |
| Lower Level | Laundry Room | 3.53 m | 2.82 m | 3.53 m x 2.82 m |
| Main Level | Dining Room | 3.53 m | 2.9 m | 3.53 m x 2.9 m |
| Main Level | Kitchen | 3.56 m | 3.05 m | 3.56 m x 3.05 m |
| Upper Level | Primary Bedroom | 3.81 m | 3.76 m | 3.81 m x 3.76 m |
| Upper Level | Bedroom 2 | 4.65 m | 3.18 m | 4.65 m x 3.18 m |
| Upper Level | Bedroom 3 | 3.56 m | 2.79 m | 3.56 m x 2.79 m |
Interested?
Contact us for more information
Sam Xing
Salesperson
Master's Choice Realty Inc.
7030 Woodbine Ave #905
Markham, Ontario L3R 6G2
7030 Woodbine Ave #905
Markham, Ontario L3R 6G2



















