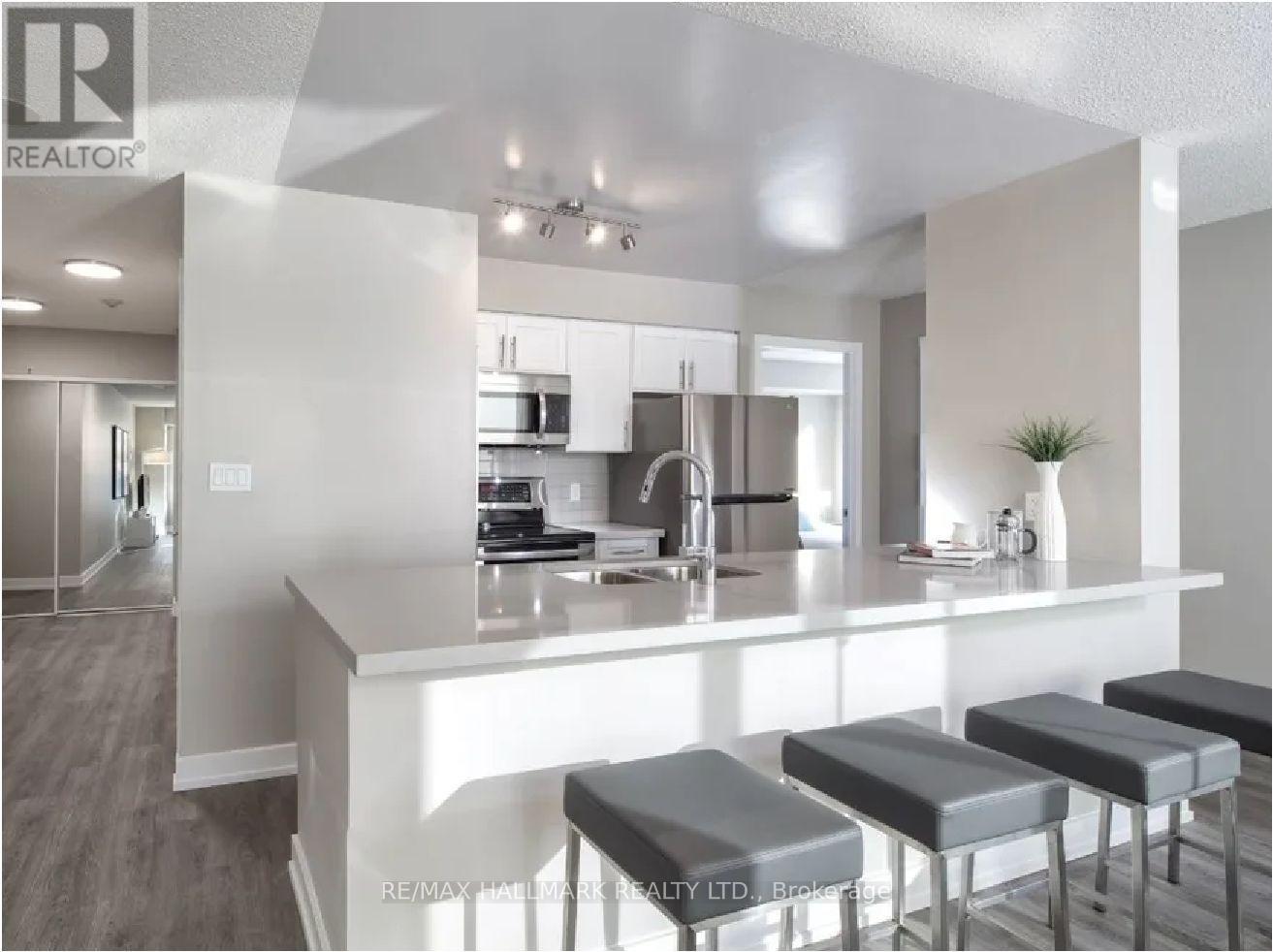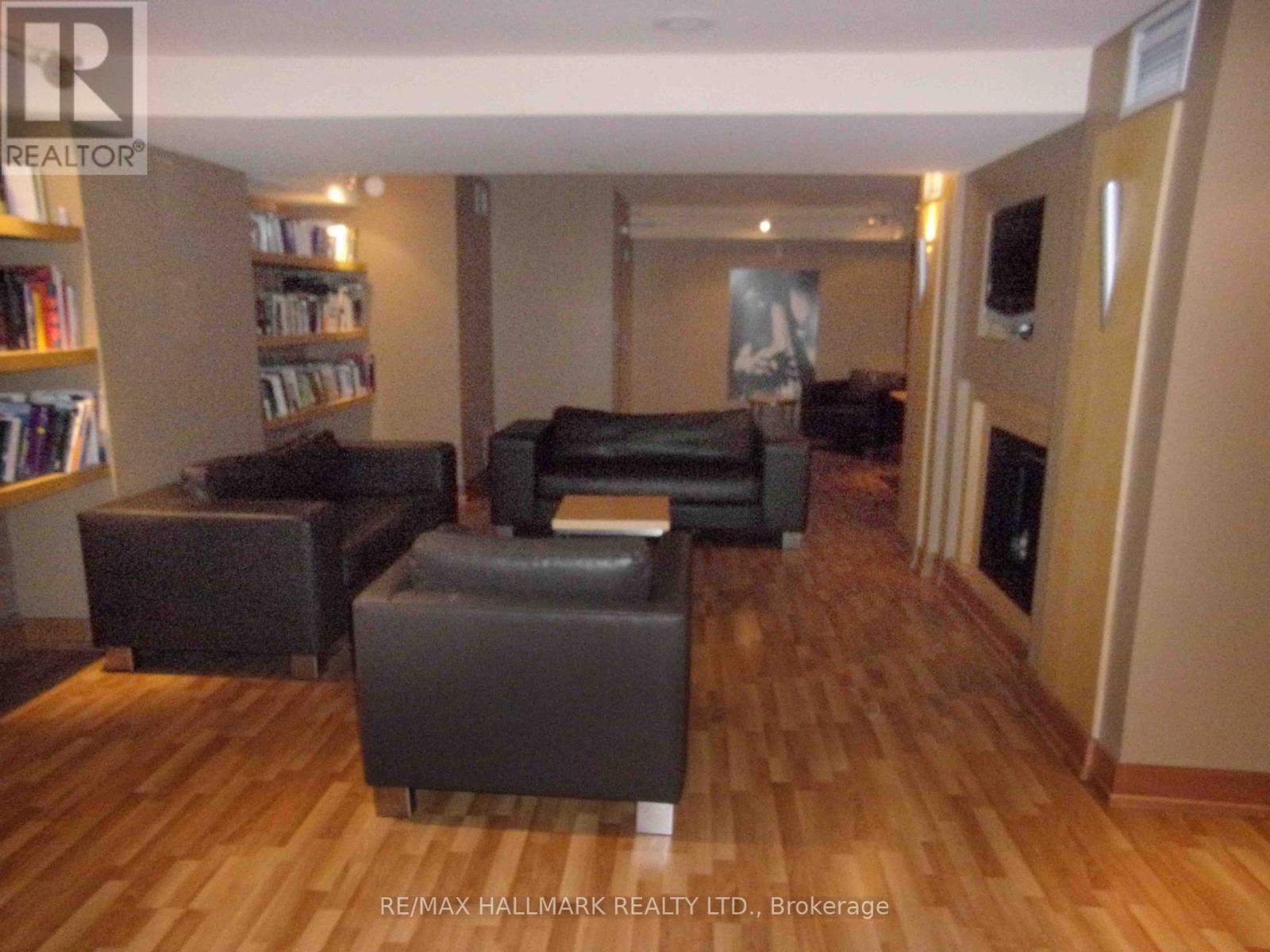219 - 167 Church Street Toronto, Ontario M5B 1Y6
$3,125 Monthly
Jazz, Offering February Free Rent + $1500 Signing Bonus W/Move In By Dec.15/24. Spacious 2 Bdrm , 2 Bath , N/E Corner Unit W/Balcony, Vinyl Plank Flooring, Quality Finishes & Designer Interiors. Amenities Include Multi-Storey Party Room With Fireplace, 24 Hr. Fitness, Media & Games Rms, Library, Bus. Centre, Terraced BBQ Area, Visitor Pkg, Bike Lockers & Zip Car Availability. In Heart Of Downtown, Close To Ryerson, Eaton Centre, Bus District. Min. 1 Yr. Lease, Hydro Extra. **** EXTRAS **** Stainless Steel Appliances W/ B/I Dishwasher, Full Size In-Suite Laundry, Indiv. Controlled Heat & A/C, Spacious Kitchen W/Quartz Counters, Closet Organizers & Energy Efficient Windows. High Speed Internet Available (id:58043)
Property Details
| MLS® Number | C10429771 |
| Property Type | Single Family |
| Community Name | Church-Yonge Corridor |
| AmenitiesNearBy | Hospital, Place Of Worship, Public Transit, Schools |
| CommunityFeatures | Pet Restrictions |
| Features | Balcony |
Building
| BathroomTotal | 2 |
| BedroomsAboveGround | 2 |
| BedroomsTotal | 2 |
| Amenities | Recreation Centre, Exercise Centre, Separate Heating Controls |
| CoolingType | Central Air Conditioning |
| ExteriorFinish | Brick |
| FlooringType | Vinyl, Laminate |
| HeatingFuel | Natural Gas |
| HeatingType | Forced Air |
| SizeInterior | 799.9932 - 898.9921 Sqft |
| Type | Apartment |
Parking
| Underground |
Land
| Acreage | No |
| LandAmenities | Hospital, Place Of Worship, Public Transit, Schools |
Rooms
| Level | Type | Length | Width | Dimensions |
|---|---|---|---|---|
| Flat | Living Room | 3.8 m | 3.2 m | 3.8 m x 3.2 m |
| Flat | Dining Room | 3.9 m | 2.7 m | 3.9 m x 2.7 m |
| Flat | Kitchen | 2.7 m | 2.5 m | 2.7 m x 2.5 m |
| Flat | Primary Bedroom | 3.5 m | 3 m | 3.5 m x 3 m |
| Flat | Bedroom 2 | 3 m | 2.7 m | 3 m x 2.7 m |
Interested?
Contact us for more information
Lynda Gorges
Broker
170 Merton St
Toronto, Ontario M4S 1A1
























