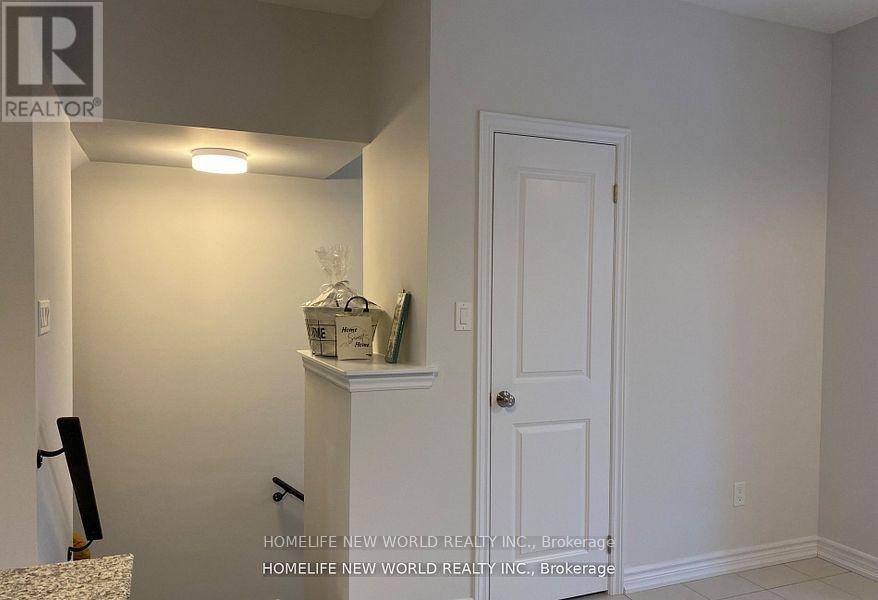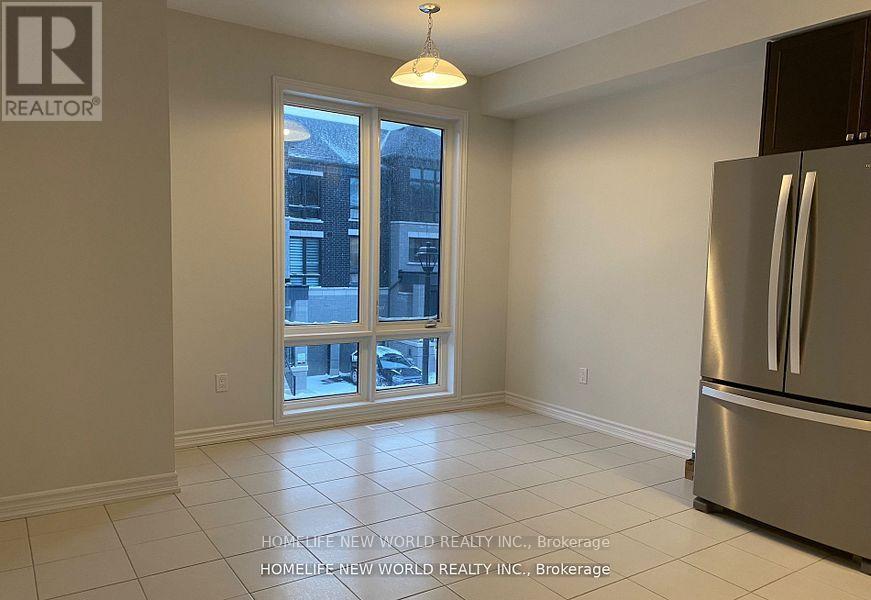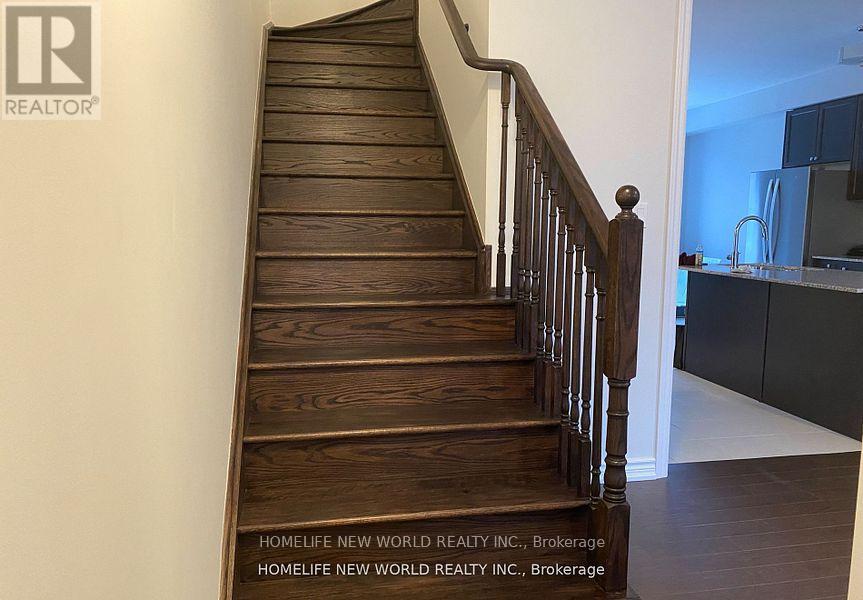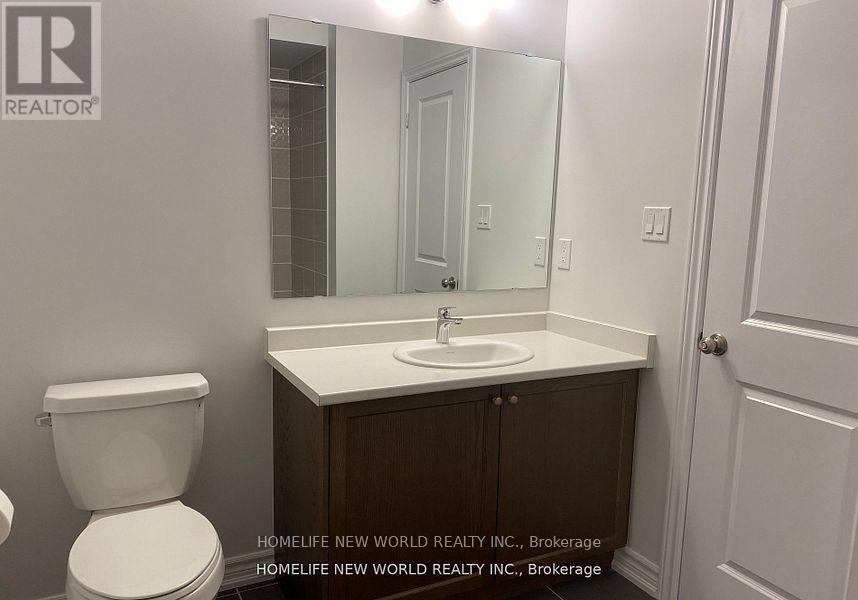64 Douet Lane Ajax, Ontario L1Z 0V4
$3,400 MonthlyParcel of Tied LandMaintenance, Parcel of Tied Land
$189.35 Monthly
Maintenance, Parcel of Tied Land
$189.35 MonthlyNewly constructed townhouse, developed by Brookfield Residential in the Lakewind Community, boasts a modern upgrade to a four-bedroom layout, complete with two master ensuites. The residence features 9-foot ceilings, hardwood flooring, a center island, granite countertops with a breakfast bar, extended-height upper cabinets, and a stained oak staircase. The main floor offers a walk-out balcony, and the third floor includes three spacious bedrooms, while the ground floor accommodates an additional bedroom, all equipped with glass showers. The primary bedroom offers a walk-out balcony and a walk-in closet. Both the front and back yards have been recently landscaped. Covered porches, along with new stainless steel kitchen appliances, add to the appeal. The property is conveniently situated near various amenities, the Go Station, Pickering Casino, Highway 401, and more. **** EXTRAS **** Fridge, Stove, Range Hood, Dishwasher, Washer, Dryer, Furnace, Cac, All Existing Light Fixtures, Central A/C. (id:58043)
Property Details
| MLS® Number | E9373051 |
| Property Type | Single Family |
| Community Name | South East |
| AmenitiesNearBy | Public Transit, Hospital, Schools |
| ParkingSpaceTotal | 2 |
| WaterFrontType | Waterfront |
Building
| BathroomTotal | 4 |
| BedroomsAboveGround | 4 |
| BedroomsTotal | 4 |
| BasementType | Full |
| ConstructionStyleAttachment | Attached |
| CoolingType | Central Air Conditioning |
| ExteriorFinish | Brick Facing |
| FireplacePresent | Yes |
| FlooringType | Carpeted, Hardwood, Ceramic |
| FoundationType | Unknown |
| HalfBathTotal | 1 |
| HeatingFuel | Natural Gas |
| HeatingType | Forced Air |
| StoriesTotal | 3 |
| Type | Row / Townhouse |
| UtilityWater | Municipal Water |
Parking
| Attached Garage |
Land
| AccessType | Public Road |
| Acreage | No |
| LandAmenities | Public Transit, Hospital, Schools |
| Sewer | Sanitary Sewer |
| SizeDepth | 89 Ft ,10 In |
| SizeFrontage | 20 Ft |
| SizeIrregular | 20.01 X 89.9 Ft |
| SizeTotalText | 20.01 X 89.9 Ft |
Rooms
| Level | Type | Length | Width | Dimensions |
|---|---|---|---|---|
| Second Level | Living Room | 4.75 m | 4.26 m | 4.75 m x 4.26 m |
| Second Level | Kitchen | 4.57 m | 3.66 m | 4.57 m x 3.66 m |
| Second Level | Dining Room | 4.08 m | 3.9 m | 4.08 m x 3.9 m |
| Third Level | Primary Bedroom | 4.75 m | 3.35 m | 4.75 m x 3.35 m |
| Third Level | Bedroom 2 | 2.99 m | 3.54 m | 2.99 m x 3.54 m |
| Third Level | Bedroom 3 | 3.35 m | 2.74 m | 3.35 m x 2.74 m |
| Ground Level | Bedroom 4 | 3.58 m | 2.82 m | 3.58 m x 2.82 m |
Utilities
| Cable | Available |
https://www.realtor.ca/real-estate/27480910/64-douet-lane-ajax-south-east-south-east
Interested?
Contact us for more information
Garry Li
Broker
201 Consumers Rd., Ste. 205
Toronto, Ontario M2J 4G8
Song Chen
Broker
201 Consumers Rd., Ste. 205
Toronto, Ontario M2J 4G8

























