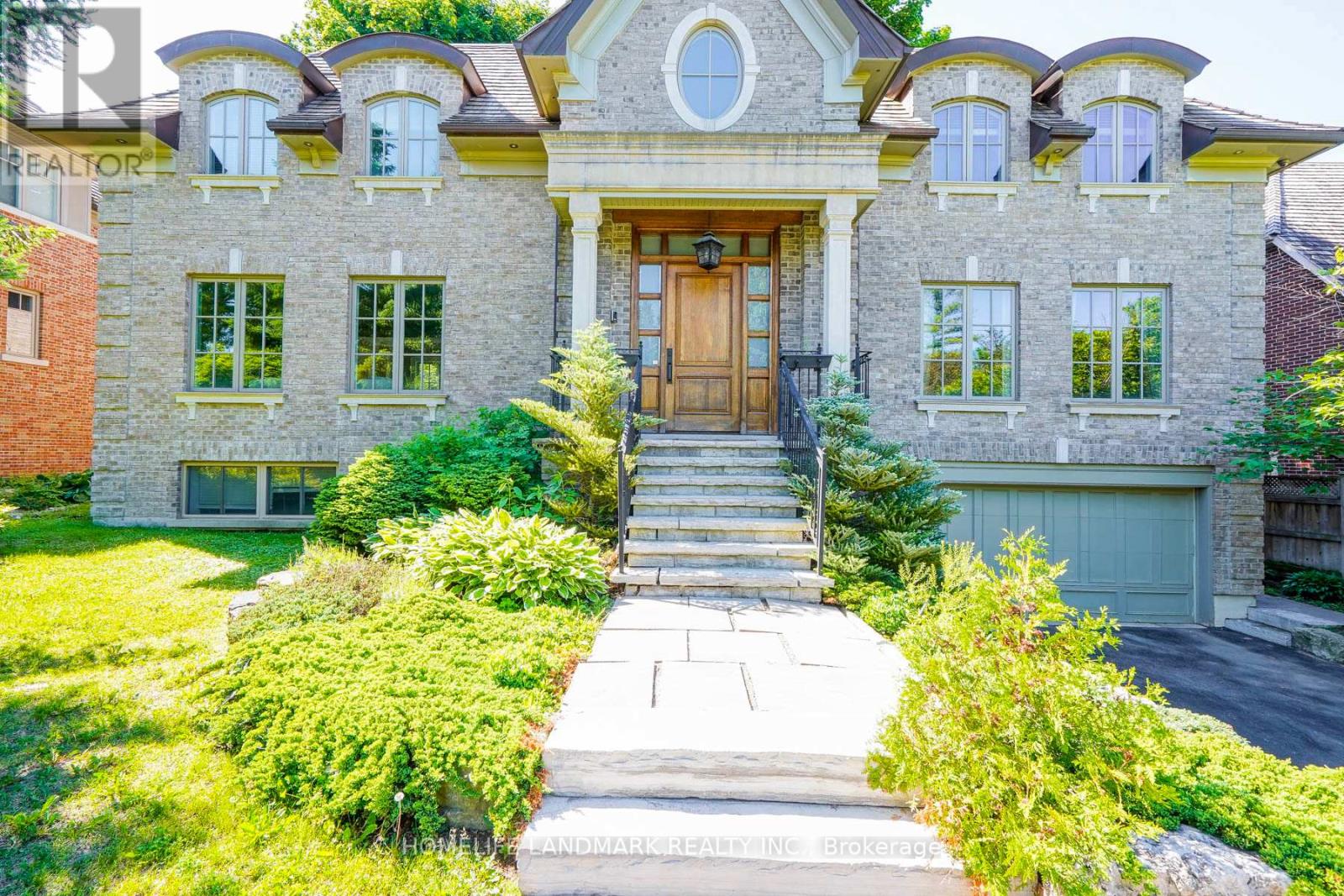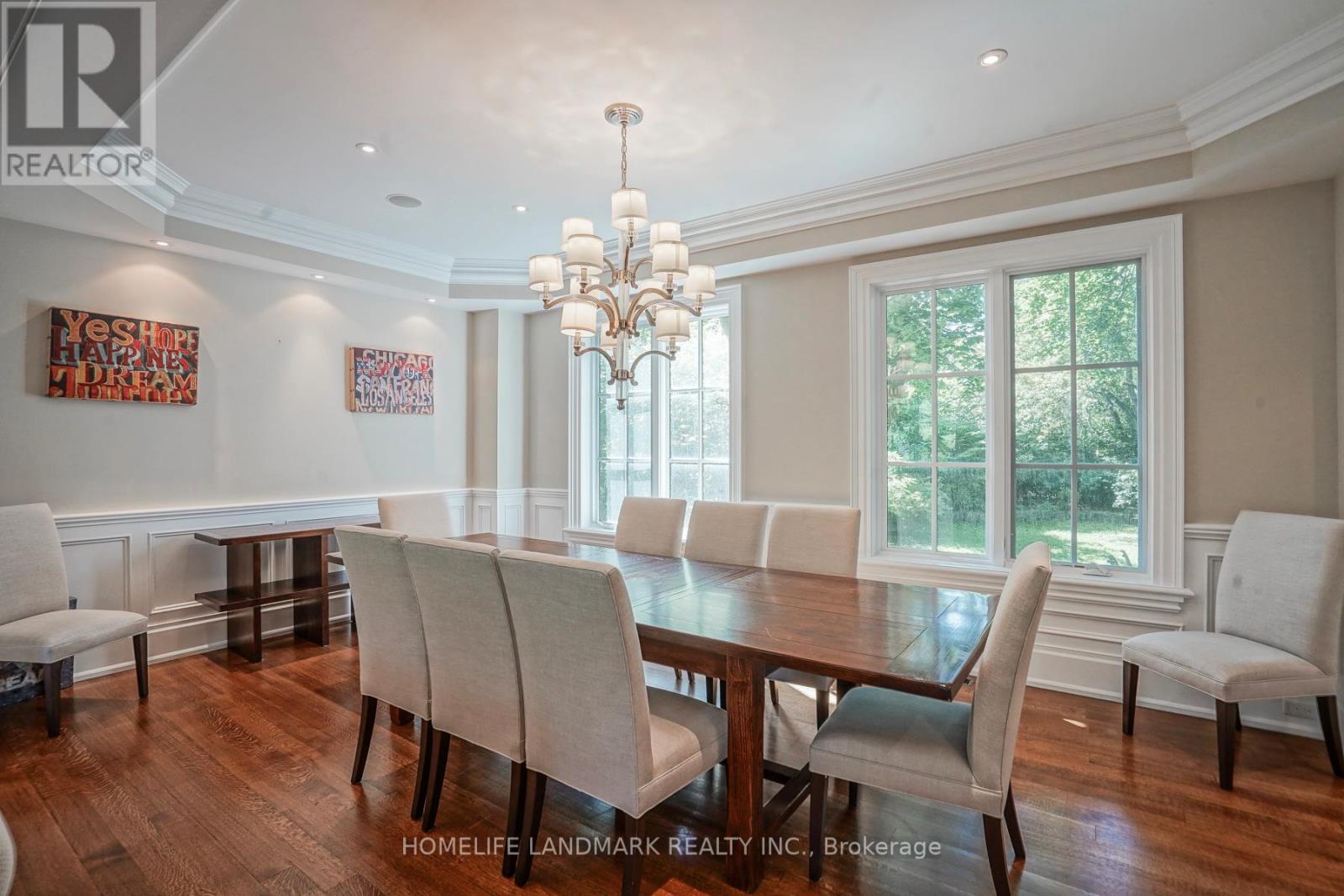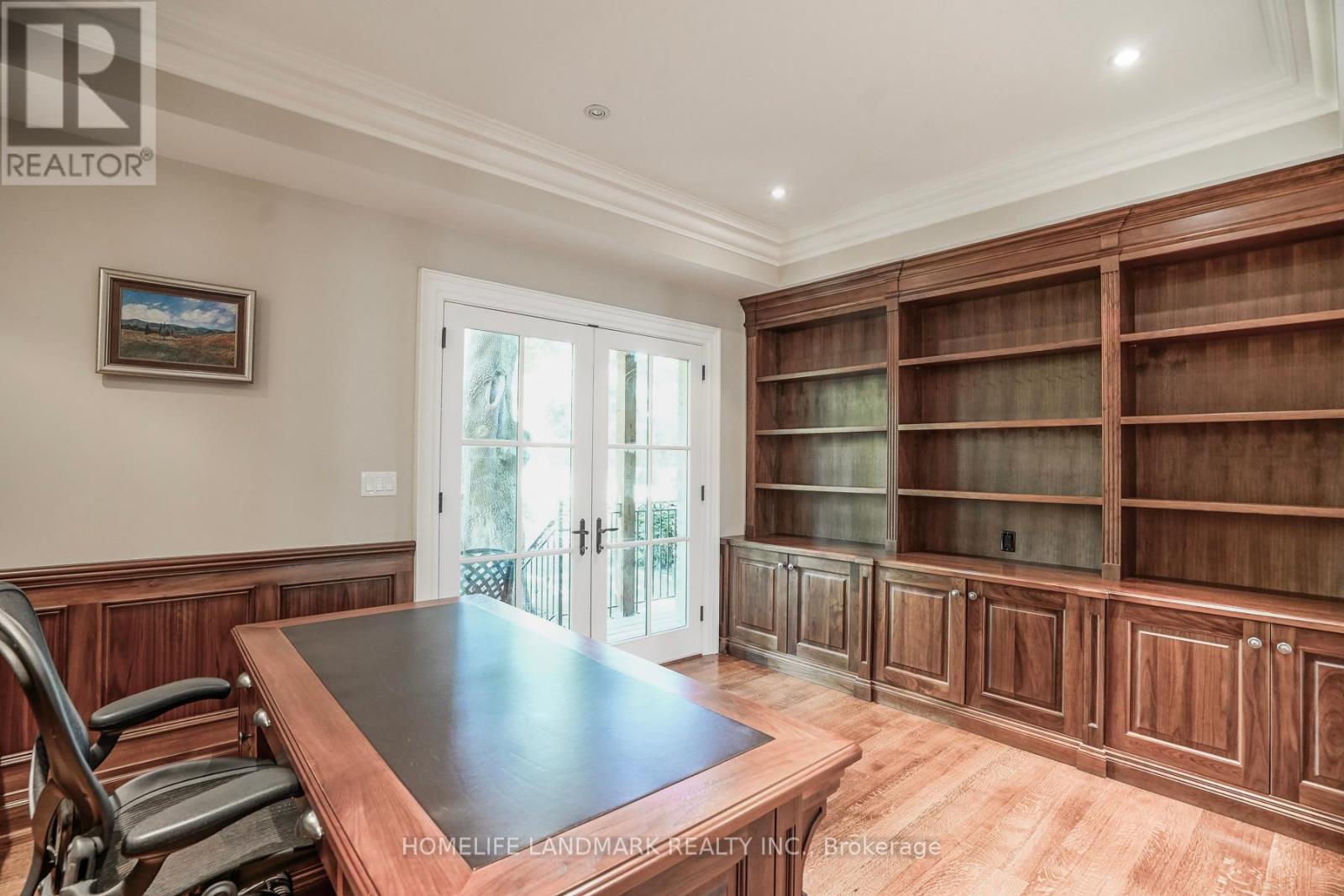7 Glendarling Road Toronto, Ontario M9A 4G3
$11,000 Monthly
13 year old Quality Custom Home On Prestigious Street**Exquisite furnished**Fitness Equipments in the Exercise room(See pictures)**Professionally maintained all the time from inside facilities to outside yards and gardens** Gorgeous 'Perola' Kitchen And Built-Ins** Wonderful Open Kitchen/Family Room**3 Gas Fire Places** South Facing Backyard with well trimmed mature trees**Truly A Banquet Size Dining Room**Handsome Walnut Library**4 Bedrooms All Have Ensuites and whirlpooltub**Home Cinema Room**Wine Cellar** 2 more Bedrooms in basement**Garden Beds and Green House in the back yard. Spinkerler and Dripping Irrigation System** Heated Marble Floors. Surround Speakers throughout. Bosch Dish Washer 2023, Air Conditioner 2023,Garage Door 2022. Too much details to list here. Please check the pictures and have a showing. **** EXTRAS **** Furnished. Fitness Equipments in the Exercise room(See pictures). Garden Beds and Green House. Spinkerler and Dripping Irrigation System. Powered newer Tool Room in the back yard. Gargage bin box. (id:58043)
Property Details
| MLS® Number | W11821685 |
| Property Type | Single Family |
| Neigbourhood | Edenbridge-Humber Valley |
| Community Name | Edenbridge-Humber Valley |
| AmenitiesNearBy | Park, Public Transit, Schools |
| CommunityFeatures | Community Centre |
| ParkingSpaceTotal | 8 |
Building
| BathroomTotal | 6 |
| BedroomsAboveGround | 4 |
| BedroomsBelowGround | 2 |
| BedroomsTotal | 6 |
| Amenities | Fireplace(s) |
| Appliances | Garage Door Opener Remote(s), Hood Fan, Oven, Refrigerator, Stove, Washer |
| BasementDevelopment | Finished |
| BasementType | N/a (finished) |
| ConstructionStyleAttachment | Detached |
| CoolingType | Central Air Conditioning |
| ExteriorFinish | Brick |
| FireplacePresent | Yes |
| FireplaceTotal | 3 |
| FlooringType | Bamboo, Hardwood |
| FoundationType | Concrete |
| HalfBathTotal | 1 |
| HeatingFuel | Natural Gas |
| HeatingType | Forced Air |
| StoriesTotal | 2 |
| Type | House |
| UtilityWater | Municipal Water |
Parking
| Garage |
Land
| Acreage | No |
| LandAmenities | Park, Public Transit, Schools |
| Sewer | Sanitary Sewer |
| SizeDepth | 161 Ft ,6 In |
| SizeFrontage | 70 Ft |
| SizeIrregular | 70 X 161.5 Ft |
| SizeTotalText | 70 X 161.5 Ft |
Rooms
| Level | Type | Length | Width | Dimensions |
|---|---|---|---|---|
| Second Level | Primary Bedroom | 5.99 m | 4.37 m | 5.99 m x 4.37 m |
| Second Level | Bedroom 2 | 4.88 m | 3.86 m | 4.88 m x 3.86 m |
| Second Level | Bedroom 3 | 4.98 m | 3.35 m | 4.98 m x 3.35 m |
| Second Level | Bedroom 4 | 3.71 m | 3.66 m | 3.71 m x 3.66 m |
| Lower Level | Media | 5.87 m | 4.5 m | 5.87 m x 4.5 m |
| Lower Level | Exercise Room | 4.34 m | 3.28 m | 4.34 m x 3.28 m |
| Lower Level | Bedroom 5 | 3.96 m | 3.66 m | 3.96 m x 3.66 m |
| Main Level | Living Room | 6.1 m | 4.32 m | 6.1 m x 4.32 m |
| Main Level | Dining Room | 6.1 m | 3.73 m | 6.1 m x 3.73 m |
| Main Level | Kitchen | 6.22 m | 5.49 m | 6.22 m x 5.49 m |
| Main Level | Family Room | 5.87 m | 4.39 m | 5.87 m x 4.39 m |
| Main Level | Library | 3.96 m | 3.35 m | 3.96 m x 3.35 m |
Interested?
Contact us for more information
Luke Zhou
Salesperson
7240 Woodbine Ave Unit 103
Markham, Ontario L3R 1A4





































