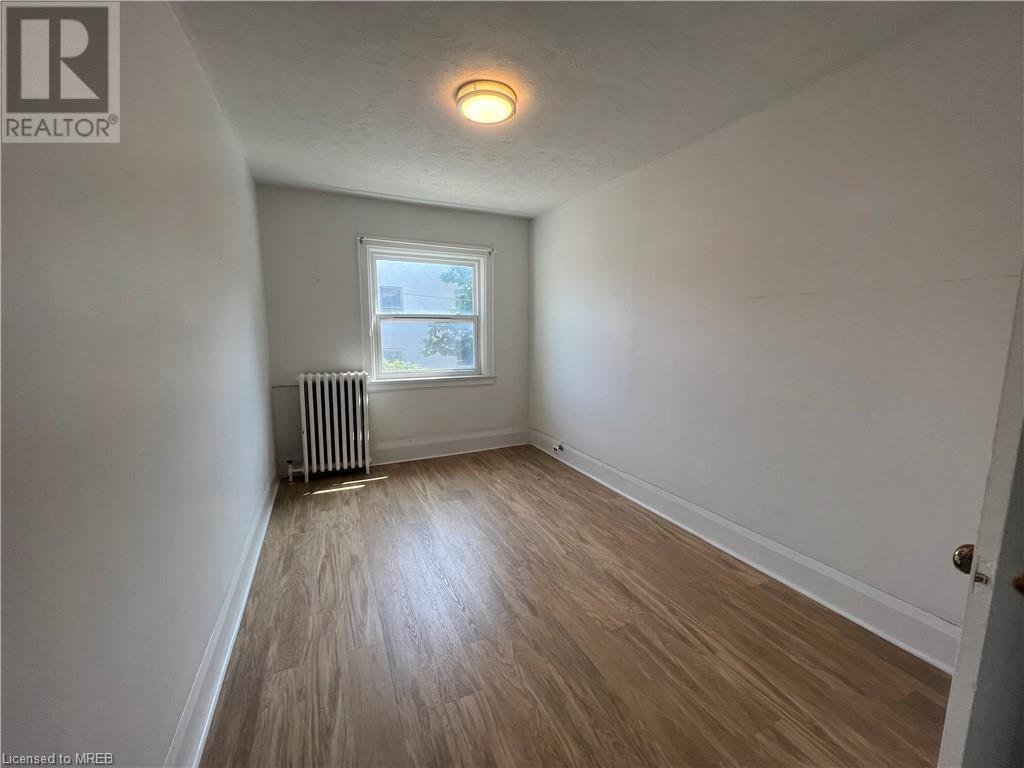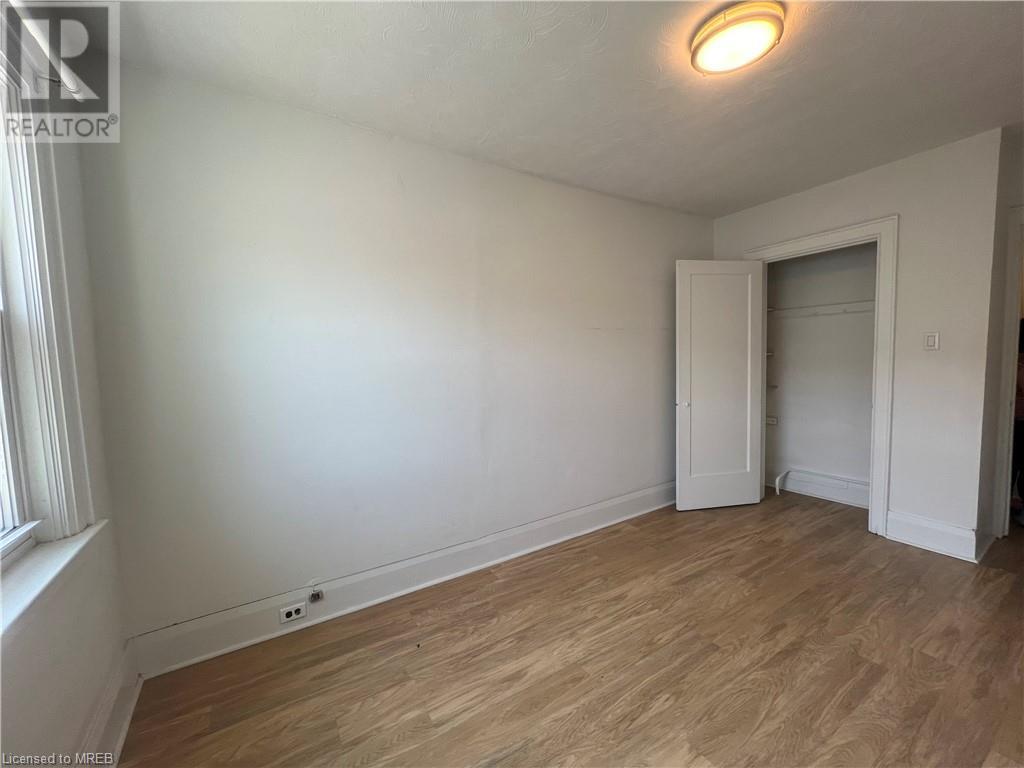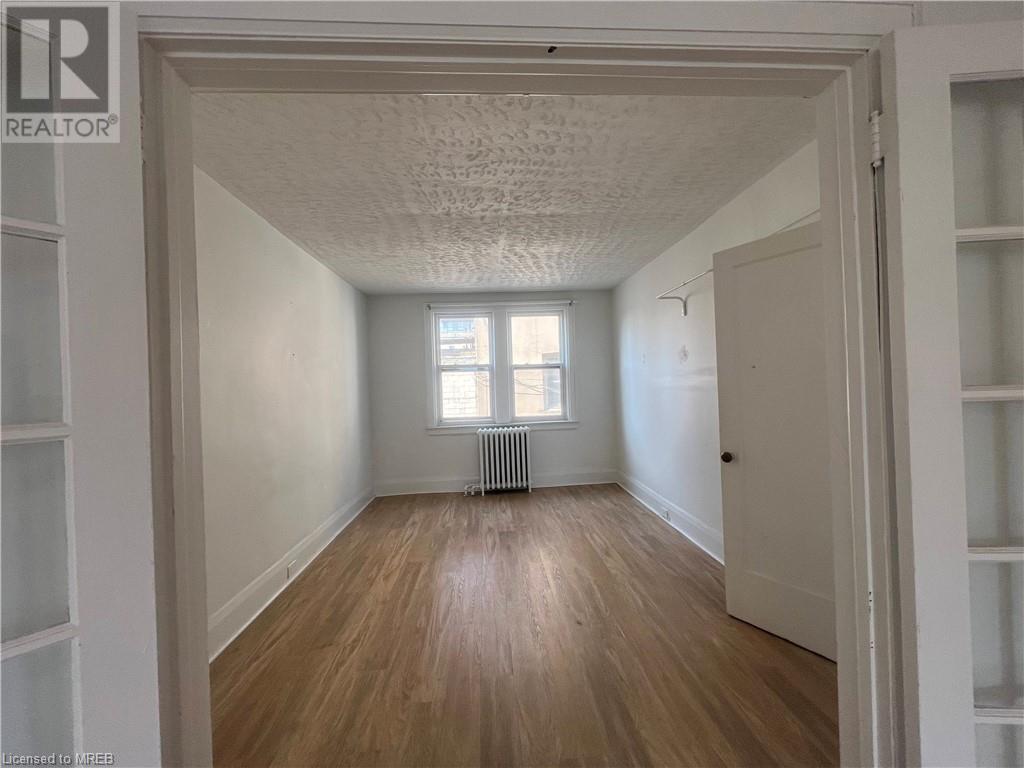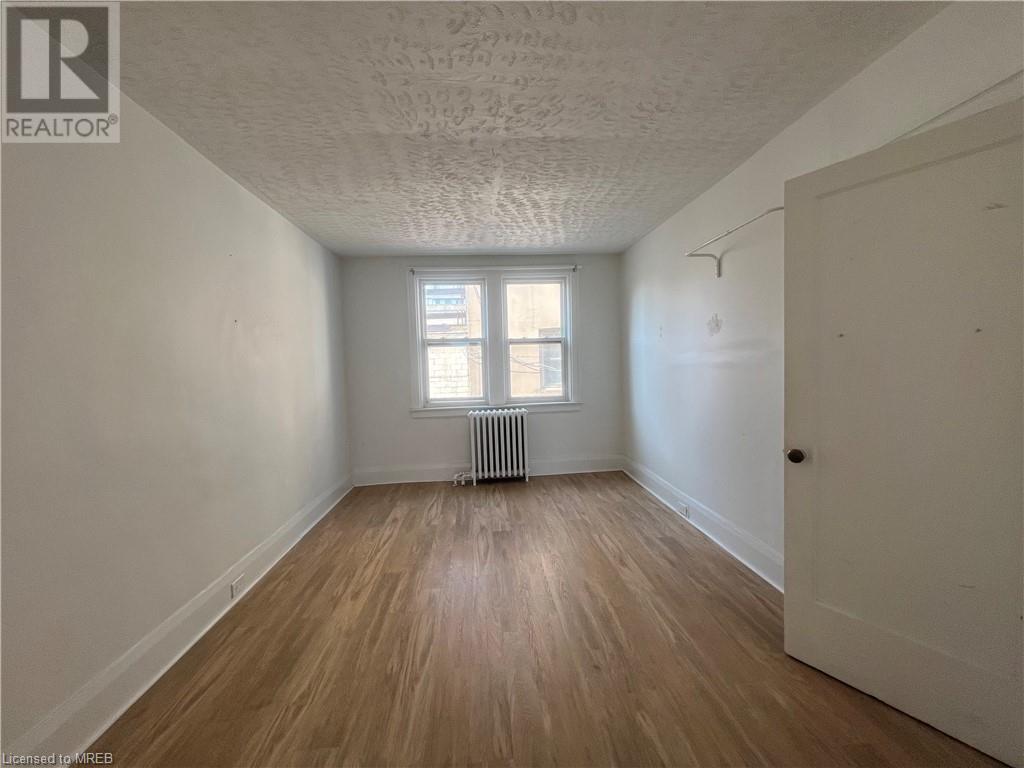102 Greensides Avenue W Unit# 6 Toronto, Ontario M6C 1B9
$2,900 Monthly
This Spacious two-bedroom apartment offers a perfect blend of comfort and flexibility in a prime location. With a 3-piece bathroom with a standing shower, this unit is designed for convenience. The living/dining combination space is versatile and can easily be converted into a 3rd bedroom, making it ideal for families or those needing extra room. unit comes with an A/C wall unit. Coin-operated laundry machines located in the basement. Street parking is available. Situated on the second floor of a multiplex building, this unit is just steps away from public transit, popular coffee shops, and essential amenities. Experience the best of city living in this well-located and adaptable apartment, perfect for those seeking both space and convenience. Occupancy: Immediate (There are also other units available) (id:58043)
Property Details
| MLS® Number | 40634464 |
| Property Type | Single Family |
| AmenitiesNearBy | Hospital, Park, Place Of Worship, Public Transit |
| Features | Laundry- Coin Operated |
Building
| BathroomTotal | 1 |
| BedroomsAboveGround | 2 |
| BedroomsTotal | 2 |
| Appliances | Refrigerator, Stove |
| ArchitecturalStyle | 3 Level |
| BasementType | None |
| ConstructionMaterial | Concrete Block, Concrete Walls |
| ConstructionStyleAttachment | Attached |
| CoolingType | None |
| ExteriorFinish | Brick, Concrete |
| FireProtection | Security System |
| FoundationType | Brick |
| HeatingFuel | Electric |
| HeatingType | Radiant Heat |
| StoriesTotal | 3 |
| SizeInterior | 701 Sqft |
| Type | Apartment |
| UtilityWater | Municipal Water |
Land
| Acreage | No |
| LandAmenities | Hospital, Park, Place Of Worship, Public Transit |
| Sewer | Municipal Sewage System |
| SizeDepth | 100 Ft |
| SizeFrontage | 56 Ft |
| SizeTotalText | Unknown |
| ZoningDescription | Res |
Rooms
| Level | Type | Length | Width | Dimensions |
|---|---|---|---|---|
| Main Level | 3pc Bathroom | 6'5'' x 9'1'' | ||
| Main Level | Bedroom | 14'7'' x 9'8'' | ||
| Main Level | Bedroom | 8'2'' x 9'8'' | ||
| Main Level | Kitchen | 14'9'' x 9'8'' |
https://www.realtor.ca/real-estate/27299096/102-greensides-avenue-w-unit-6-toronto
Interested?
Contact us for more information
Kris Buzmion
Salesperson
14 30 Eglinton Avenue West Unit 451
Mississauga, Ontario L5R 0C1
























