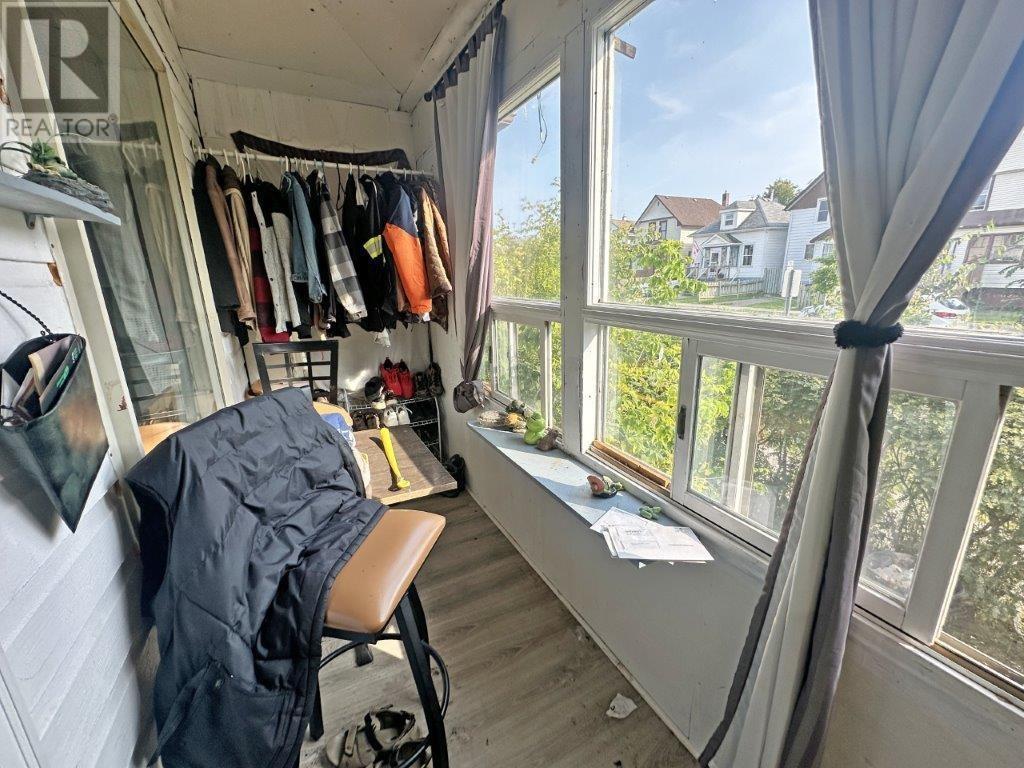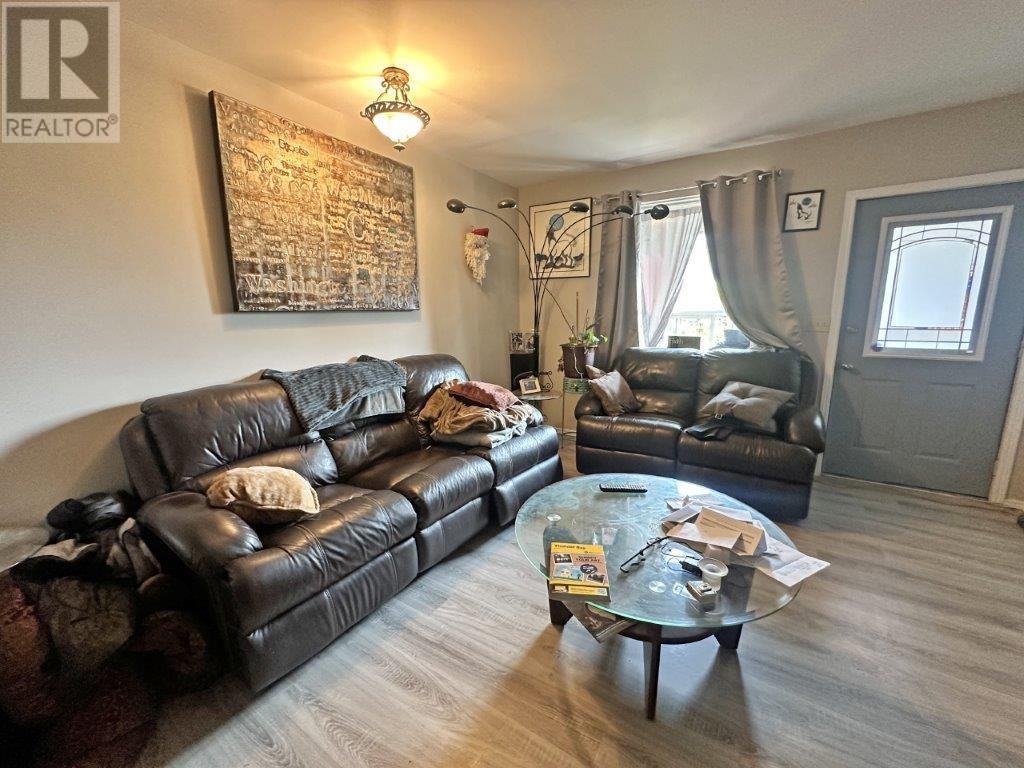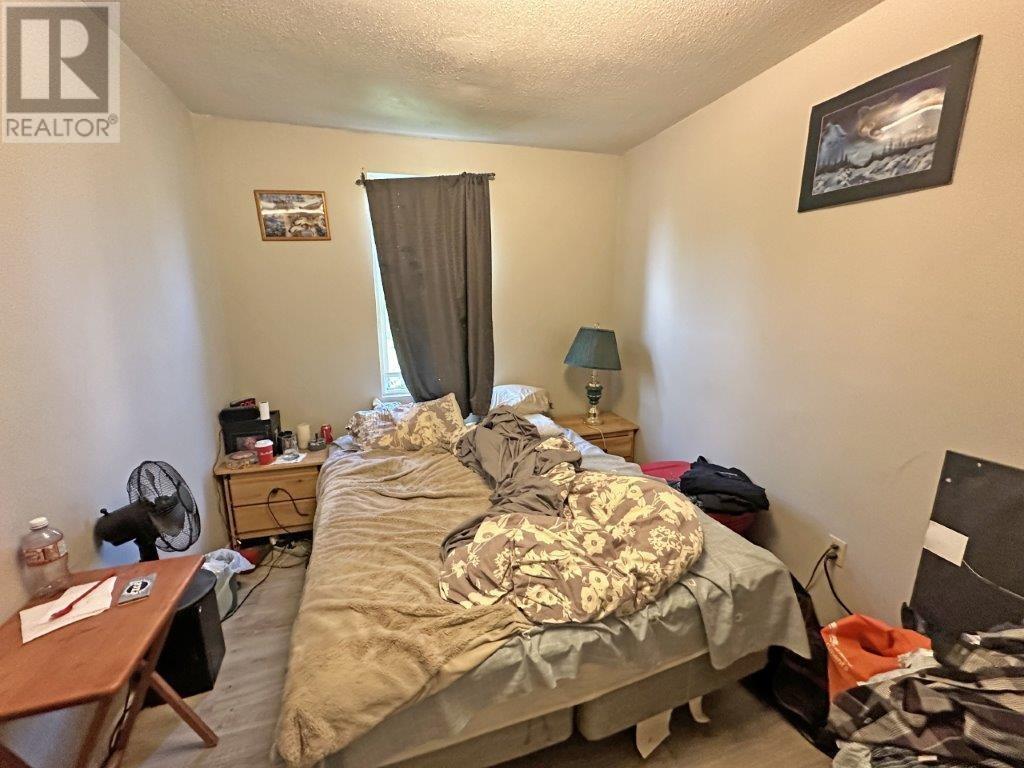237 Ogden Street Thunder Bay, Ontario P7C 2N2
$159,900
Affordable 2-bedroom, 2-bathroom 1.5 storey home on a large corner lot. The main floor features newly installed vinyl plank flooring (2022) throughout. The large eat-in kitchen provides plenty of space for meals, while the main floor laundry facilities add practicality to daily living. The spacious living room includes a separate fireplace area, perfect for cozy evenings. Upstairs, the primary bedroom boasts a 3-piece ensuite for added privacy. Situated on a double-wide lot, the property includes a single-car detached garage and a rear driveway, offering ample parking. With affordable living, shingles replaced 5 years ago and a high-efficiency furnace, this home is a fantastic opportunity for first-time buyers or those looking to downsize. Visit www.century21superior.com for more info and pics. (id:58043)
Property Details
| MLS® Number | TB242568 |
| Property Type | Single Family |
| Neigbourhood | Fort William |
| Community Name | Thunder Bay |
| CommunicationType | High Speed Internet |
| CommunityFeatures | Bus Route |
Building
| BathroomTotal | 3 |
| BedroomsAboveGround | 2 |
| BedroomsTotal | 2 |
| Age | Over 26 Years |
| Appliances | Stove, Dryer, Refrigerator, Washer |
| BasementType | Dugout |
| ConstructionStyleAttachment | Detached |
| ExteriorFinish | Siding |
| HeatingFuel | Natural Gas |
| HeatingType | Forced Air |
| StoriesTotal | 2 |
| SizeInterior | 995 Sqft |
| UtilityWater | Municipal Water |
Parking
| Garage | |
| Detached Garage | |
| Rear |
Land
| AccessType | Road Access |
| Acreage | No |
| FenceType | Fenced Yard |
| Sewer | Sanitary Sewer |
| SizeDepth | 115 Ft |
| SizeFrontage | 50.0000 |
| SizeTotalText | Under 1/2 Acre |
Rooms
| Level | Type | Length | Width | Dimensions |
|---|---|---|---|---|
| Second Level | Primary Bedroom | 11x8 | ||
| Second Level | Ensuite | 3pc | ||
| Main Level | Living Room | 8x20.9 | ||
| Main Level | Kitchen | 10x20 | ||
| Main Level | Bedroom | 11.5x8.9 | ||
| Main Level | Bathroom | 3pc |
Utilities
| Cable | Available |
| Electricity | Available |
| Natural Gas | Available |
| Telephone | Available |
https://www.realtor.ca/real-estate/27281807/237-ogden-street-thunder-bay-thunder-bay
Interested?
Contact us for more information
Wendy Ferris
Salesperson
68 Algoma St. N. Suite 101
Thunder Bay, P7A 4Z3



































