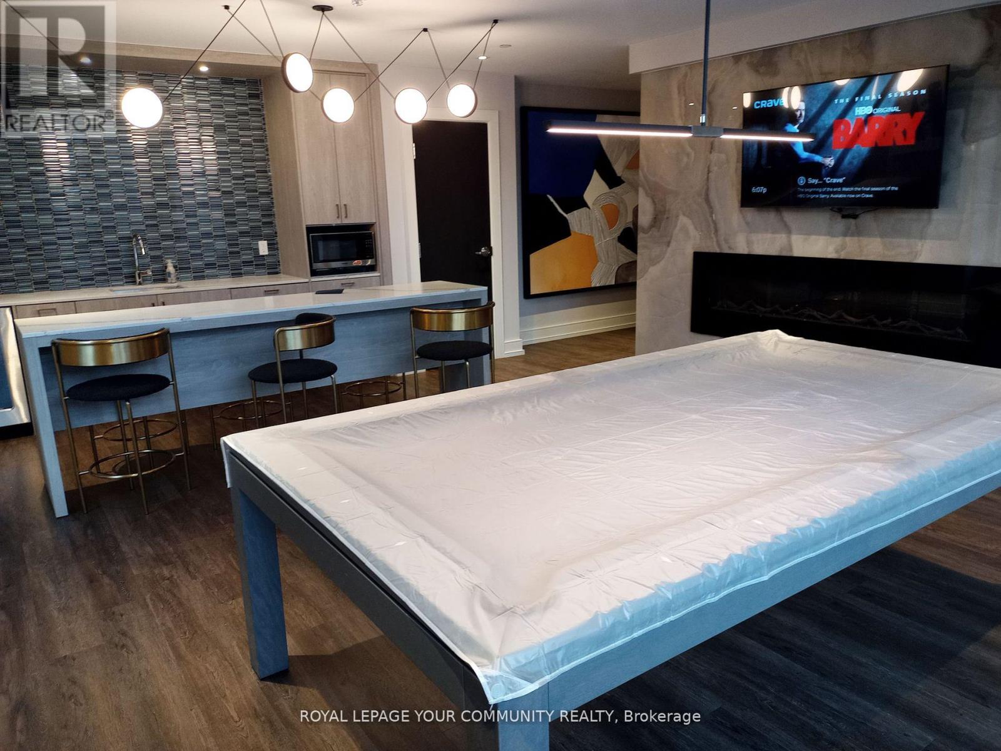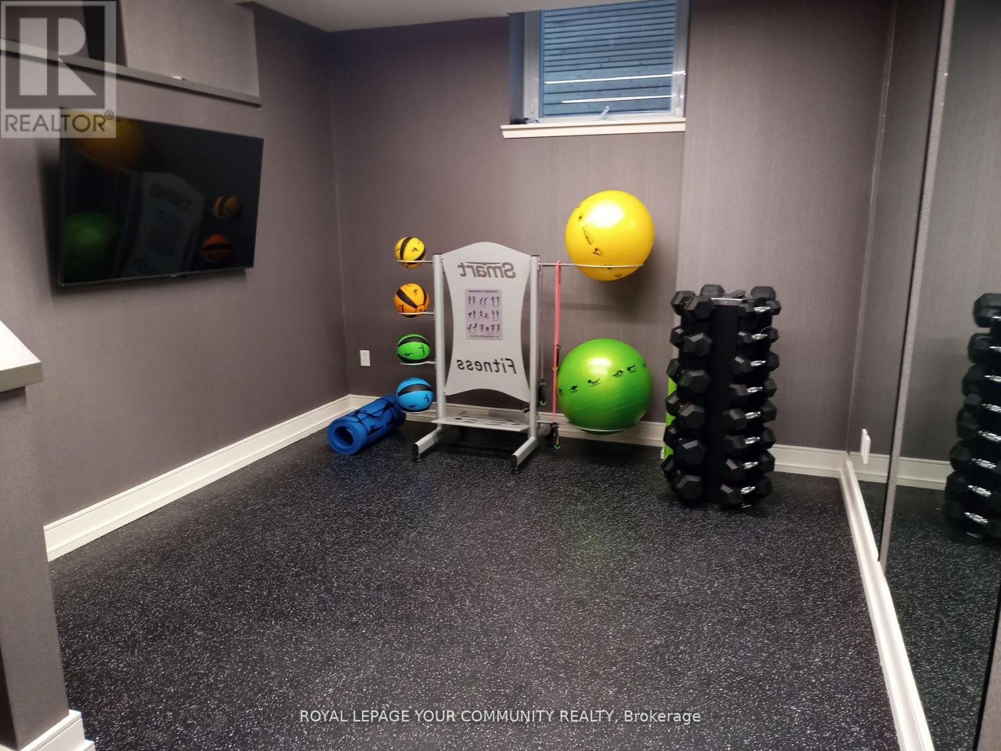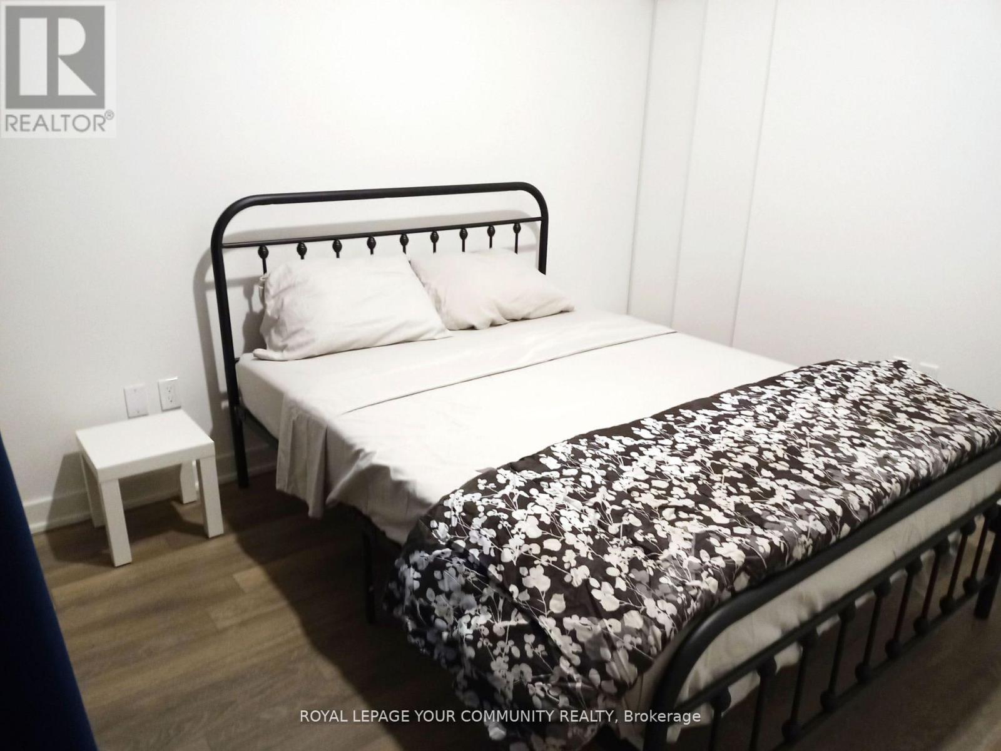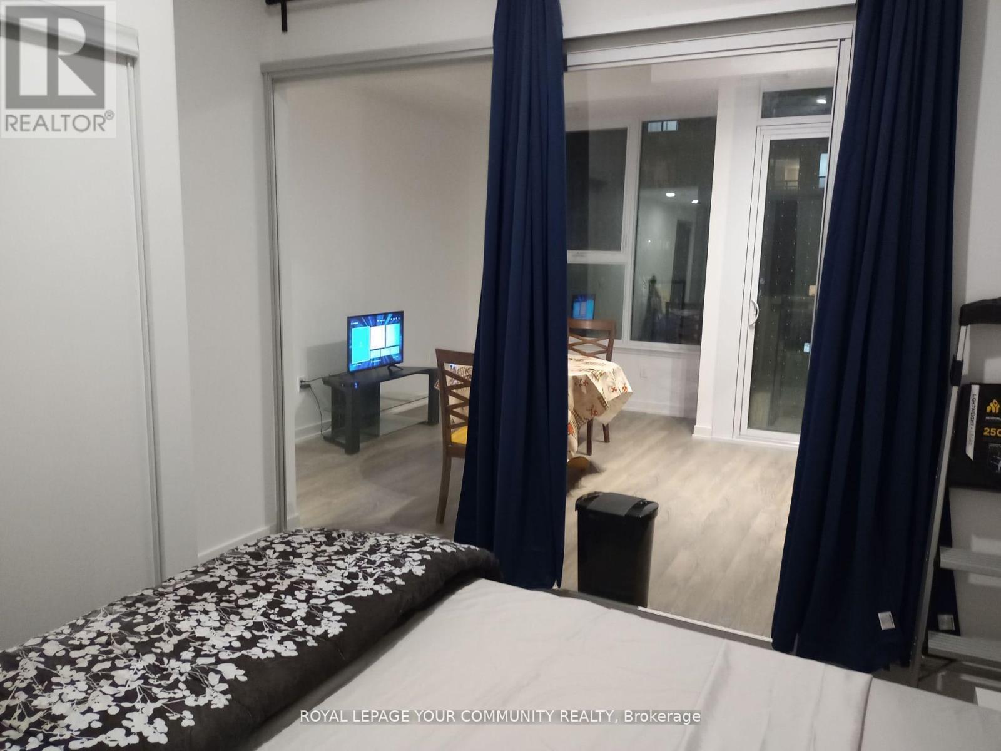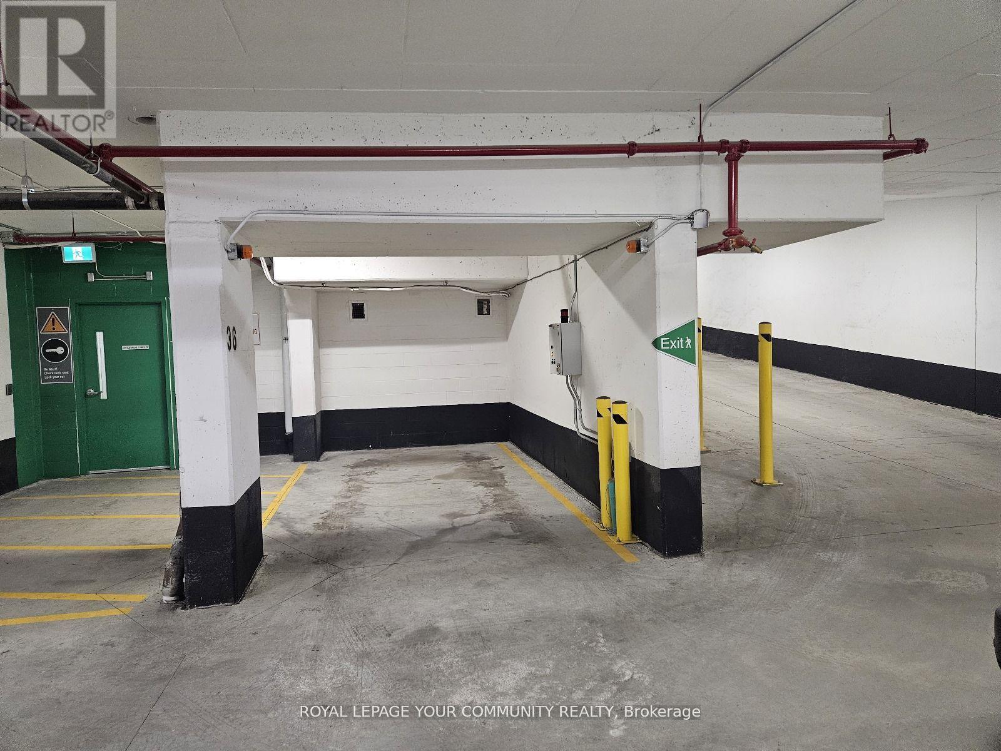408 - 1 Cardiff Road W Toronto, Ontario M4P 0G2
$2,400 Monthly
Enjoy this new and Magnificent Boutique Building """"The Cardiff"" close to Yonge/Eglinton, the New Line 5 Lrt, several bus lines and in proximity of Shops, Supermarkets, Restaurants, Top-Rated Schools, Cinemas and some of the most vibrant entertainment spots in mid town North Toronto Experience Luxurious Modern Living In this Furnished 1 bedroom unit With An Open Concept Floor Plan, Natural Sunlight and Stylish Finishes including High end Stainless Steel Kitchen Appliances: Fridge, Stove, Gas Top Range, Microwave, Dishwasher and an In suite stacked Washer/Dryer. Walk out onto a corner balcony through a glass sliding door with view of Eglinton Avenue and Cardiff rd. An underground parking lot is available for an extra monthly fee. This building includes a spacious gym with state of the art exercise equipment, an amenities lounge with a large flat screen TV. **** EXTRAS **** Lounge has a pool table & kitchen. 2 large patios in for residents enjoyment including outdoor dining, BBQ grills, ample seating and cozy shades as well several lots for underground visitor parking. (id:58043)
Property Details
| MLS® Number | C10429530 |
| Property Type | Single Family |
| Neigbourhood | Mount Pleasant East |
| Community Name | Mount Pleasant East |
| AmenitiesNearBy | Hospital, Public Transit, Schools |
| CommunityFeatures | Pet Restrictions, School Bus |
Building
| BathroomTotal | 1 |
| BedroomsAboveGround | 1 |
| BedroomsTotal | 1 |
| Amenities | Exercise Centre, Recreation Centre |
| CoolingType | Central Air Conditioning |
| ExteriorFinish | Brick, Concrete |
| HeatingType | Heat Pump |
| SizeInterior | 499.9955 - 598.9955 Sqft |
| Type | Apartment |
Land
| Acreage | No |
| LandAmenities | Hospital, Public Transit, Schools |
Rooms
| Level | Type | Length | Width | Dimensions |
|---|---|---|---|---|
| Main Level | Primary Bedroom | 3 m | 3.3 m | 3 m x 3.3 m |
| Main Level | Kitchen | 3.3 m | 1.8 m | 3.3 m x 1.8 m |
| Main Level | Bathroom | 2.1 m | 2.4 m | 2.1 m x 2.4 m |
| Main Level | Eating Area | 1.6 m | 2.5 m | 1.6 m x 2.5 m |
| Main Level | Living Room | 2.1 m | 2.4 m | 2.1 m x 2.4 m |
Interested?
Contact us for more information
Tarek Luka
Salesperson
8854 Yonge Street
Richmond Hill, Ontario L4C 0T4


















