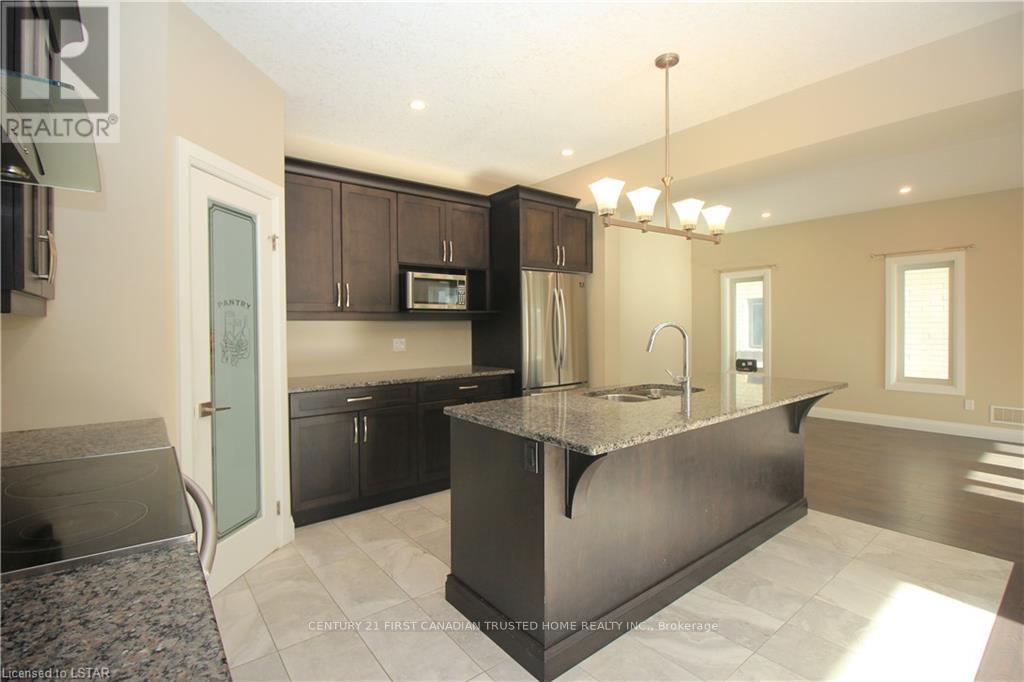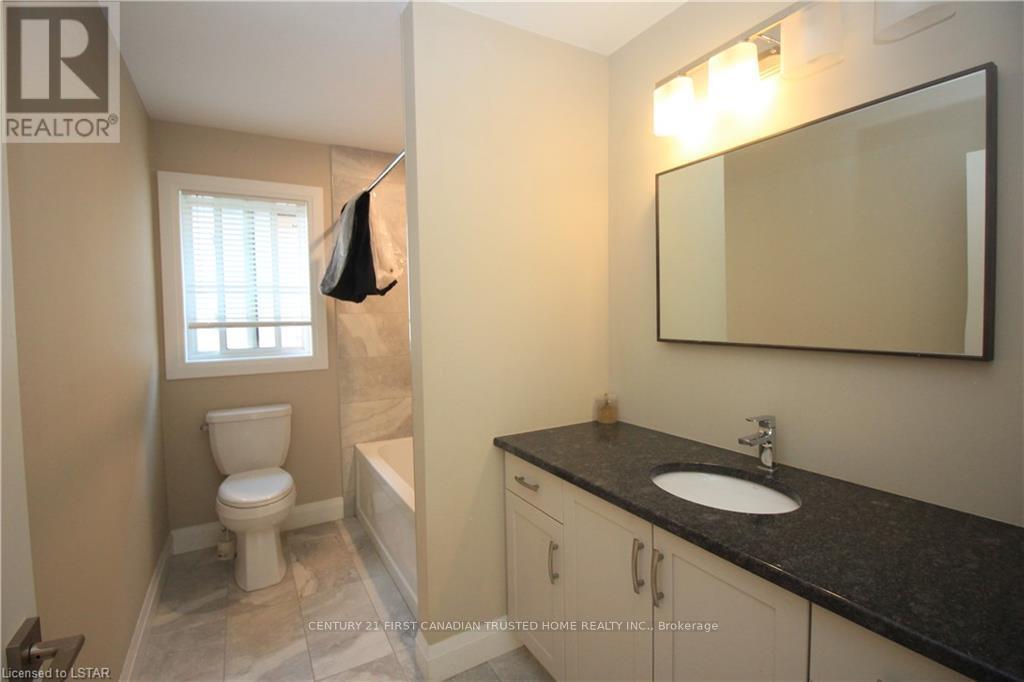Upper - 2779 Oriole Drive London, Ontario N6M 1E7
$3,200 Monthly
Spacious 4 Bedroom home located in highly sought after Old Victoria on the Thames neighbourhood. Features a generous 2550 sq foot of living space with plenty of space for a growing family. Upper floor offers Large Master BR with luxury ensuite having glass/tiled shower unit and separate tub, walk in closet another bedroom with ensuite, and two more bedrooms. Hardwood flooring throughout less tiled bathrooms. Open concept layout with Gourmet kitchen with granite countertops and kitchen island. Family room with fireplace. Main floor laundry. Close to 401, hospital and Fanshawe College. Garage. Rear deck. Property is for rent for 1 year only. One parking spot on driveway is reserved for basement rental unit. Payment for Hydro, Gas, Water heater rental is shared with basement tenant at 75/25 %.Snow clearance shared equally between upper/lower unit tenants. Grass cutting main floor tenants responsibility. Contact LA for further details (id:58043)
Property Details
| MLS® Number | X11882263 |
| Property Type | Single Family |
| Community Name | South U |
| Features | Sump Pump |
| ParkingSpaceTotal | 3 |
Building
| BathroomTotal | 4 |
| BedroomsAboveGround | 4 |
| BedroomsTotal | 4 |
| Appliances | Dryer, Refrigerator, Stove, Washer |
| BasementType | Full |
| ConstructionStyleAttachment | Detached |
| CoolingType | Central Air Conditioning |
| ExteriorFinish | Brick, Vinyl Siding |
| FireplacePresent | Yes |
| FireplaceTotal | 1 |
| FoundationType | Poured Concrete |
| HalfBathTotal | 1 |
| HeatingFuel | Electric |
| HeatingType | Forced Air |
| StoriesTotal | 2 |
| Type | House |
| UtilityWater | Municipal Water |
Parking
| Attached Garage |
Land
| Acreage | No |
| Sewer | Sanitary Sewer |
| SizeDepth | 104 Ft ,9 In |
| SizeFrontage | 36 Ft ,9 In |
| SizeIrregular | 36.8 X 104.8 Ft |
| SizeTotalText | 36.8 X 104.8 Ft|under 1/2 Acre |
Rooms
| Level | Type | Length | Width | Dimensions |
|---|---|---|---|---|
| Second Level | Primary Bedroom | 5.23 m | 3.66 m | 5.23 m x 3.66 m |
| Second Level | Bedroom | 4.17 m | 3.55 m | 4.17 m x 3.55 m |
| Second Level | Bedroom | 3.45 m | 3.15 m | 3.45 m x 3.15 m |
| Second Level | Bedroom | 3.1 m | 2.9 m | 3.1 m x 2.9 m |
| Main Level | Foyer | 3.1 m | 1.91 m | 3.1 m x 1.91 m |
| Main Level | Family Room | 4.34 m | 3.38 m | 4.34 m x 3.38 m |
| Main Level | Kitchen | 3.25 m | 2.51 m | 3.25 m x 2.51 m |
| Main Level | Dining Room | 3.38 m | 3.31 m | 3.38 m x 3.31 m |
https://www.realtor.ca/real-estate/27714466/upper-2779-oriole-drive-london-south-u
Interested?
Contact us for more information
Ajay Srivastava
Broker
Anish Srivastava
Broker of Record
































