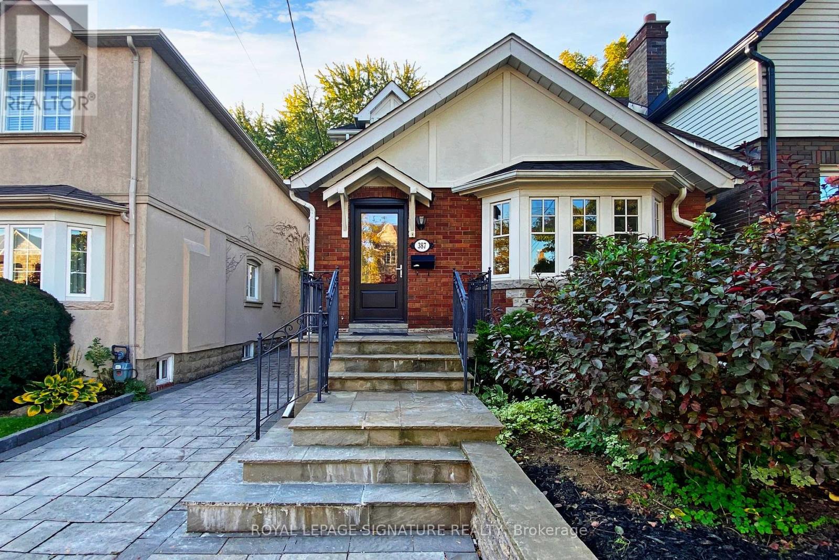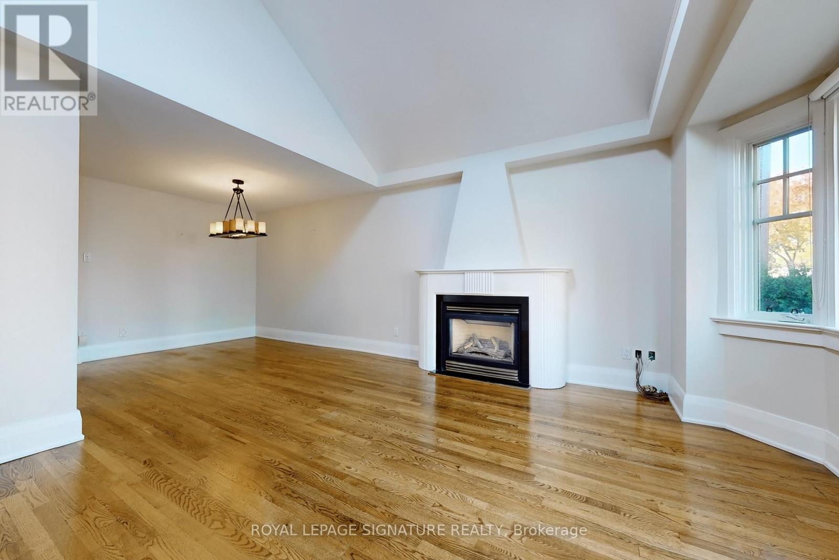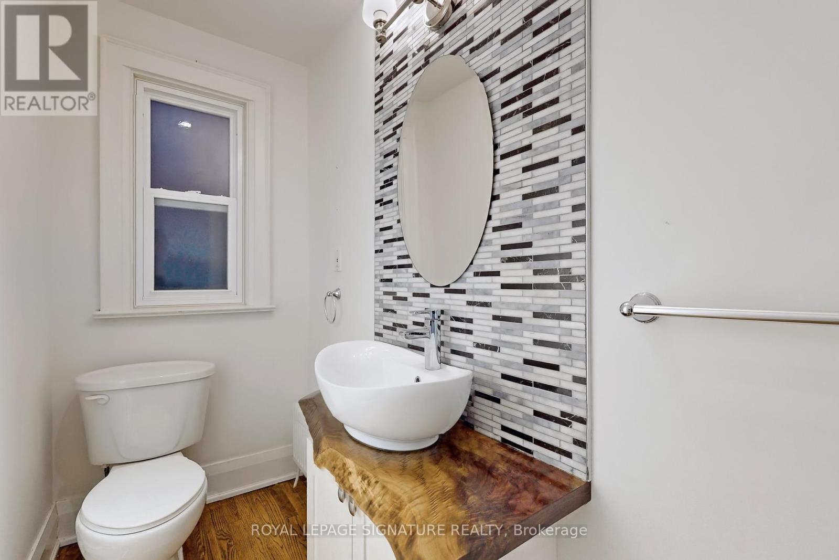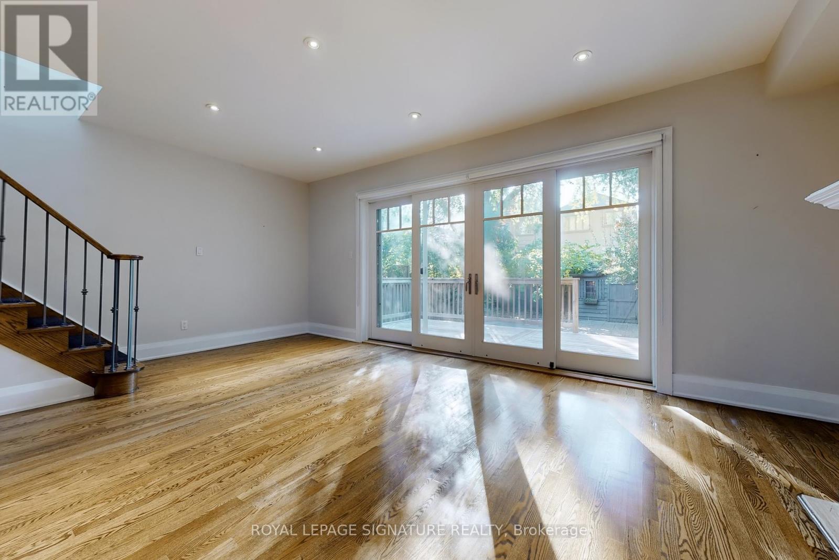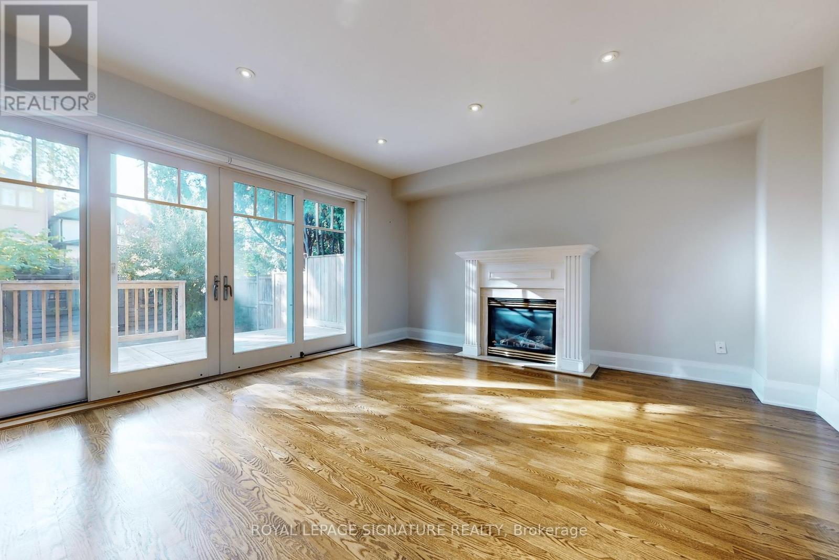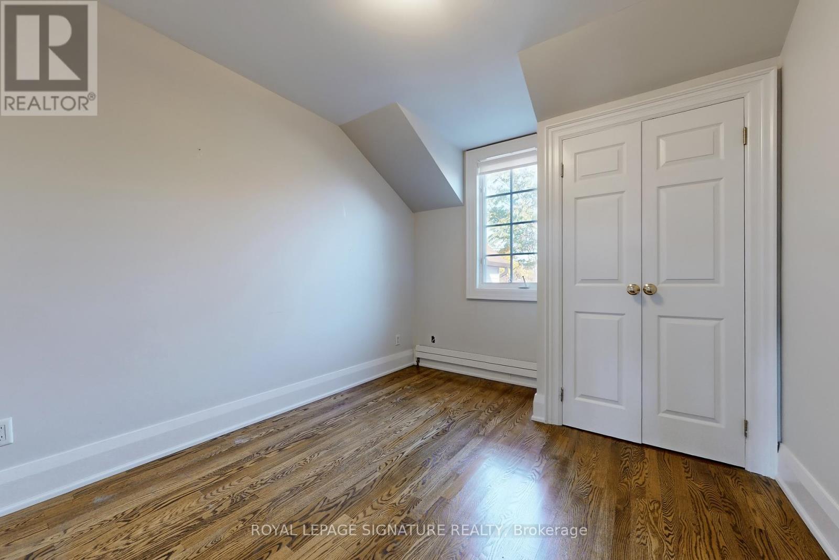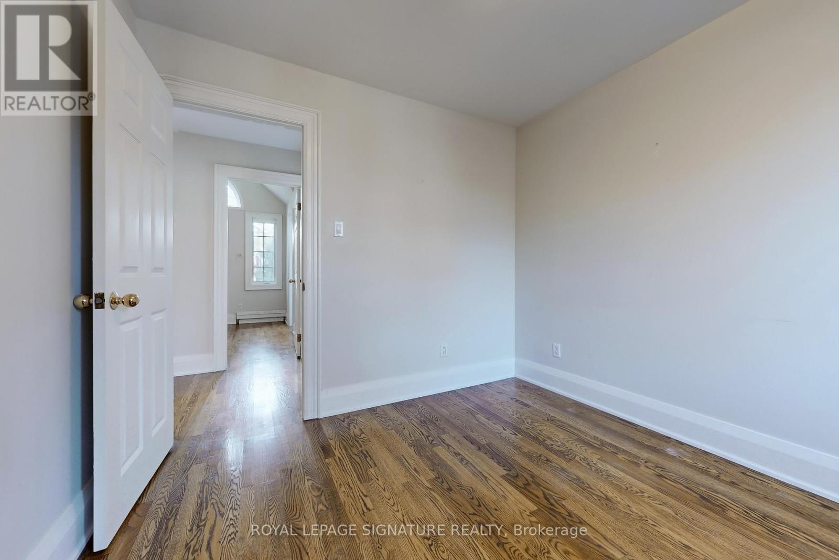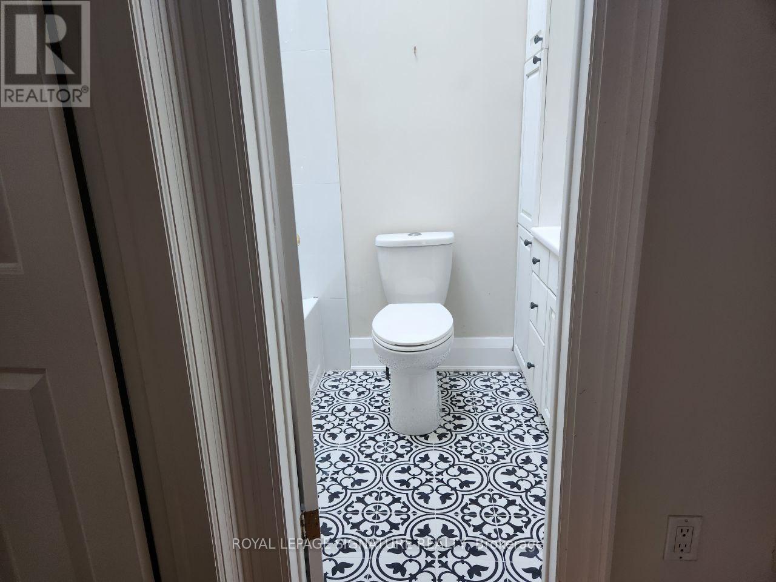387 Old Orchard Grove Toronto, Ontario M5M 2G1
$6,000 Monthly
Discover this charming 3-bedroom, 4-bathroom detached home available for lease in the highly sought-after Bedford Park neighbourhood.Conveniently located near popular restaurants, public transit, and with quick access to Highway 401.This home offers the perfect combination of style and functionality with five skylights and hardwood floors throughout. Family room features a cozy \\ fireplace and double glass door leading to a south-facing deck with a gas line for a BBQ, perfect for outdoor entertaining!The living room features a vaulted ceiling, bay window, and another fireplace.The property also includes a private stone driveway and fully finished basement, providing plenty of extra living space. **** EXTRAS **** S/S Fridge, Stove, B/I Microwave, B/I Dishwasher, Washer/Dryer, All Elf's All Window Coverings. (id:58043)
Property Details
| MLS® Number | C11821564 |
| Property Type | Single Family |
| Neigbourhood | Bedford Park-Nortown |
| Community Name | Bedford Park-Nortown |
| ParkingSpaceTotal | 3 |
Building
| BathroomTotal | 4 |
| BedroomsAboveGround | 3 |
| BedroomsTotal | 3 |
| BasementDevelopment | Finished |
| BasementType | N/a (finished) |
| ConstructionStyleAttachment | Detached |
| CoolingType | Wall Unit |
| ExteriorFinish | Brick |
| FireplacePresent | Yes |
| FlooringType | Hardwood |
| FoundationType | Unknown |
| HalfBathTotal | 1 |
| HeatingFuel | Natural Gas |
| HeatingType | Radiant Heat |
| StoriesTotal | 2 |
| Type | House |
| UtilityWater | Municipal Water |
Land
| Acreage | No |
| SizeDepth | 105 Ft |
| SizeFrontage | 30 Ft |
| SizeIrregular | 30 X 105 Ft |
| SizeTotalText | 30 X 105 Ft |
Rooms
| Level | Type | Length | Width | Dimensions |
|---|---|---|---|---|
| Second Level | Primary Bedroom | 3.78 m | 3.75 m | 3.78 m x 3.75 m |
| Second Level | Bedroom 2 | 3.13 m | 3.48 m | 3.13 m x 3.48 m |
| Second Level | Bedroom 3 | 3.13 m | 3.48 m | 3.13 m x 3.48 m |
| Basement | Recreational, Games Room | Measurements not available | ||
| Ground Level | Kitchen | 2.83 m | 3.87 m | 2.83 m x 3.87 m |
| Ground Level | Dining Room | 3.02 m | 2.71 m | 3.02 m x 2.71 m |
| Ground Level | Living Room | 4.29 m | 3.47 m | 4.29 m x 3.47 m |
| Ground Level | Family Room | 5.96 m | 5.97 m | 5.96 m x 5.97 m |
Interested?
Contact us for more information
Alan Saffari
Salesperson
8 Sampson Mews Suite 201 The Shops At Don Mills
Toronto, Ontario M3C 0H5




