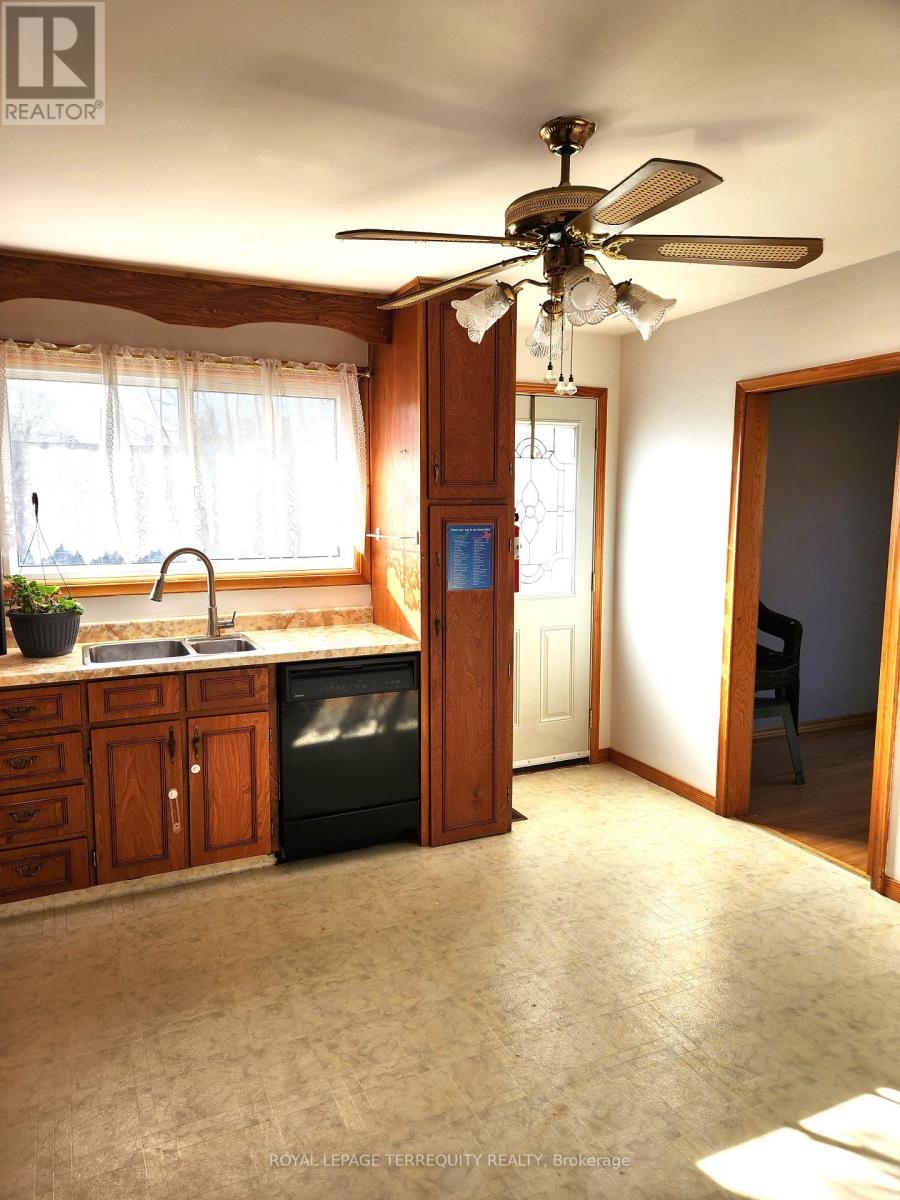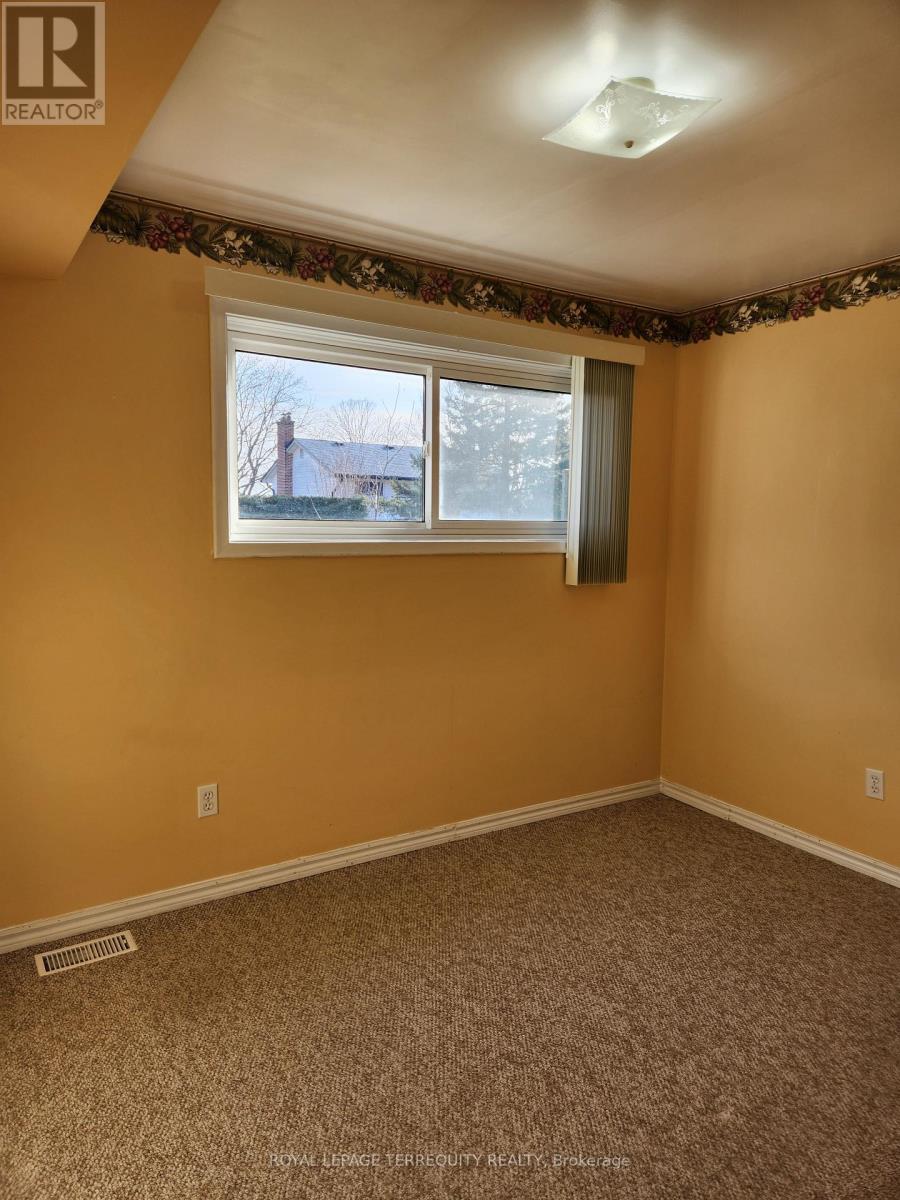1272 Edmison Drive Peterborough, Ontario K9H 6V3
$2,950 Monthly
Discover Your Dream Family Home in Peterborough's Coveted Northcrest Neighborhood! Welcome to this charming and fully detached four-bedroom back-split home, perfectly designed for family living. Nestled in the heart of a quiet, serene, and family-friendly community, this property offers comfort, convenience, and exclusivity. Room for everyone with four bedrooms and a layout perfect for growing families. Prime Location: Steps to top-rated schools, a short drive to Trent University, and close to shopping and everyday conveniences. Family-Friendly Amenities: Enjoy a large driveway, nearby public transit, and peaceful streets ideal for kids to play. Safety and Serenity: Situated in a safe neighborhood surrounded by beautiful homes, creating a welcoming environment for your family. Single-family residence. Don't miss the opportunity to make this house your home! Utilities are extra."". (id:58043)
Property Details
| MLS® Number | X11821459 |
| Property Type | Single Family |
| Community Name | Northcrest |
| AmenitiesNearBy | Schools |
| ParkingSpaceTotal | 4 |
| Structure | Patio(s), Shed |
Building
| BathroomTotal | 2 |
| BedroomsAboveGround | 4 |
| BedroomsTotal | 4 |
| Appliances | Oven - Built-in, Dishwasher, Oven, Refrigerator, Stove, Washer |
| BasementDevelopment | Finished |
| BasementType | N/a (finished) |
| ConstructionStyleAttachment | Detached |
| ConstructionStyleSplitLevel | Backsplit |
| CoolingType | Central Air Conditioning |
| ExteriorFinish | Brick, Vinyl Siding |
| FoundationType | Block |
| HeatingFuel | Natural Gas |
| HeatingType | Forced Air |
| Type | House |
| UtilityWater | Municipal Water |
Parking
| Carport |
Land
| Acreage | No |
| LandAmenities | Schools |
| Sewer | Sanitary Sewer |
Rooms
| Level | Type | Length | Width | Dimensions |
|---|---|---|---|---|
| Basement | Recreational, Games Room | 6.76 m | 3.59 m | 6.76 m x 3.59 m |
| Main Level | Living Room | 5.48 m | 3.38 m | 5.48 m x 3.38 m |
| Main Level | Dining Room | 3.5 m | 2.47 m | 3.5 m x 2.47 m |
| Main Level | Kitchen | 3.96 m | 3.35 m | 3.96 m x 3.35 m |
| Upper Level | Bedroom | 4.6 m | 2.77 m | 4.6 m x 2.77 m |
| Upper Level | Bedroom | 3.5 m | 3.23 m | 3.5 m x 3.23 m |
| In Between | Bedroom | 3.68 m | 3.41 m | 3.68 m x 3.41 m |
| In Between | Bedroom | 3.41 m | 2.59 m | 3.41 m x 2.59 m |
Utilities
| Cable | Available |
| Sewer | Installed |
https://www.realtor.ca/real-estate/27698518/1272-edmison-drive-peterborough-northcrest-northcrest
Interested?
Contact us for more information
Aj Varghese
Broker
200 Consumers Rd Ste 100
Toronto, Ontario M2J 4R4

























