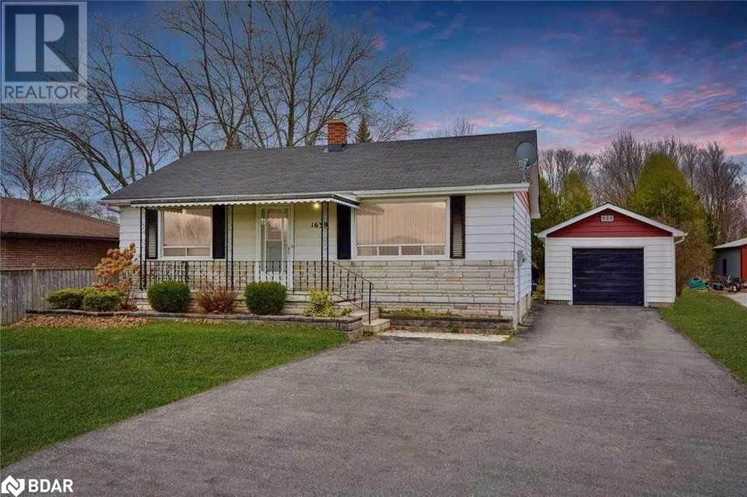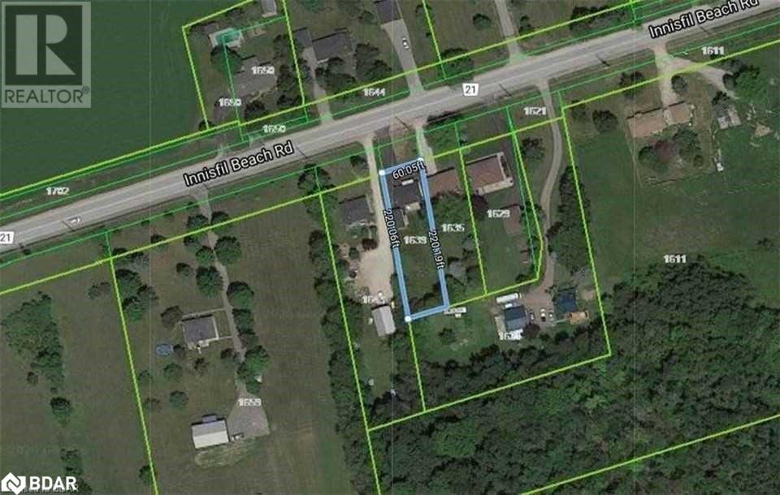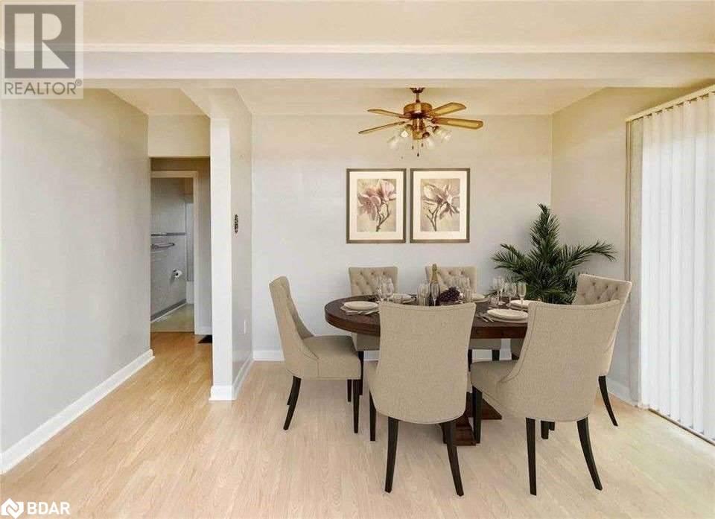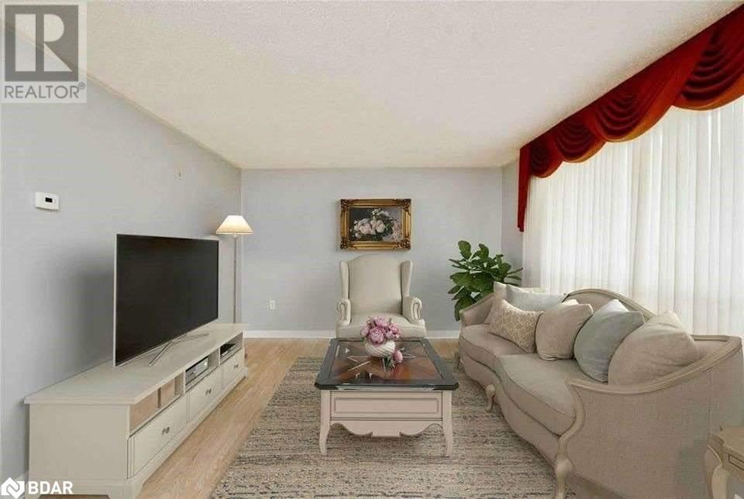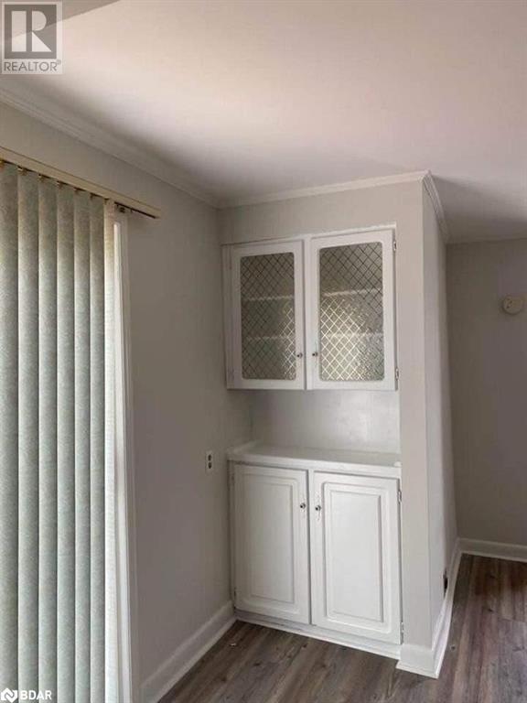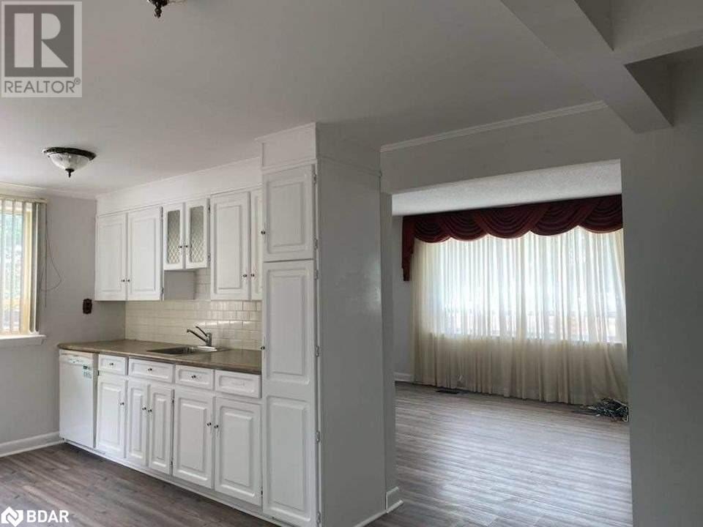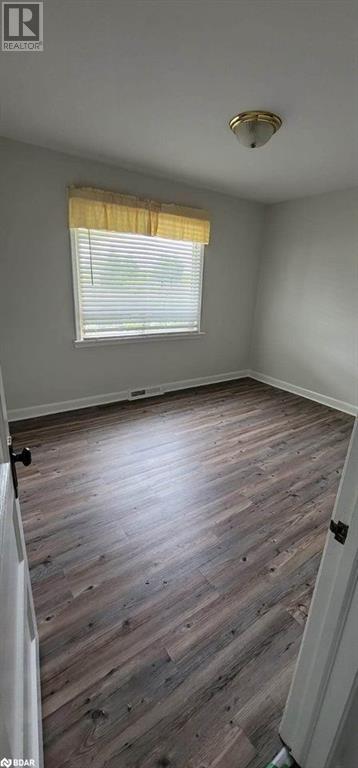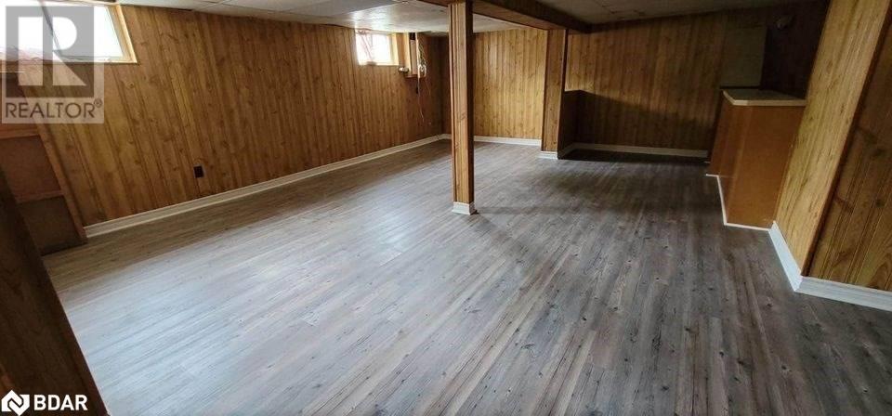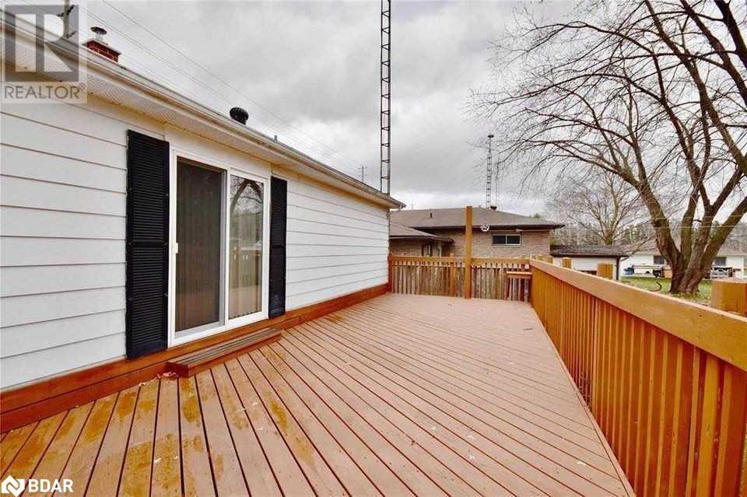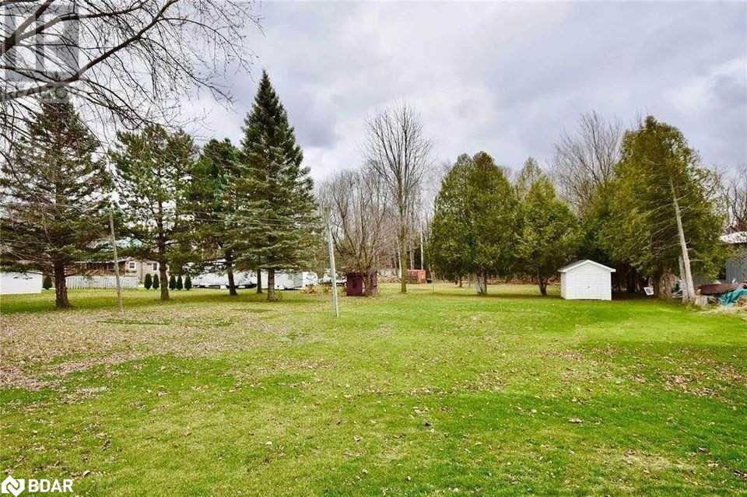1639 Innisfil Beach Road Innisfil, Ontario L9S 4B3
$2,390 Monthly
Prime Innisfil Location W/ Major Innisfil Beach Rd Exposure Suitable For Home Business! Newly Renovated Bungalow With Separate Entrance To Finished Basement, Premium 60 X 220 Ft Lot & Detached Garage. This Property Offers A Large Eat-In Kitchen, Split Bedrooms. Walk-Out To Large Deck & Private Yard. Plenty Of Parking. Just In Minutes To Lake Simcoe, Hwy 400 & Walk To All Amenities. Fridge, Stove, Dishwasher, Washer, Dryer. Utilities Paid By Tenant. (id:58043)
Property Details
| MLS® Number | 40665485 |
| Property Type | Single Family |
| AmenitiesNearBy | Public Transit |
| Features | Ravine, Country Residential |
| ParkingSpaceTotal | 7 |
Building
| BathroomTotal | 1 |
| BedroomsAboveGround | 2 |
| BedroomsBelowGround | 1 |
| BedroomsTotal | 3 |
| Appliances | Dryer, Refrigerator, Stove, Washer, Window Coverings |
| ArchitecturalStyle | Bungalow |
| BasementDevelopment | Finished |
| BasementType | Full (finished) |
| ConstructionStyleAttachment | Detached |
| CoolingType | Central Air Conditioning |
| ExteriorFinish | Aluminum Siding |
| HeatingFuel | Oil |
| HeatingType | Forced Air |
| StoriesTotal | 1 |
| SizeInterior | 1100 Sqft |
| Type | House |
| UtilityWater | Well |
Parking
| Detached Garage |
Land
| Acreage | No |
| LandAmenities | Public Transit |
| Sewer | Septic System |
| SizeFrontage | 60 Ft |
| SizeTotalText | Under 1/2 Acre |
| ZoningDescription | Residential |
Rooms
| Level | Type | Length | Width | Dimensions |
|---|---|---|---|---|
| Basement | Bedroom | 1'1'' x 1'1'' | ||
| Basement | Recreation Room | 24'0'' x 20'0'' | ||
| Main Level | 4pc Bathroom | Measurements not available | ||
| Main Level | Bedroom | 8'9'' x 12'0'' | ||
| Main Level | Primary Bedroom | 10'0'' x 12'9'' | ||
| Main Level | Dining Room | 12'9'' x 12'0'' | ||
| Main Level | Kitchen | 10'0'' x 8'9'' | ||
| Main Level | Living Room | 10'9'' x 16'9'' |
https://www.realtor.ca/real-estate/27553086/1639-innisfil-beach-road-innisfil
Interested?
Contact us for more information
Kirill Kanevsky
Salesperson
1206 Centre Street
Thornhill, Ontario L4J 3M9


