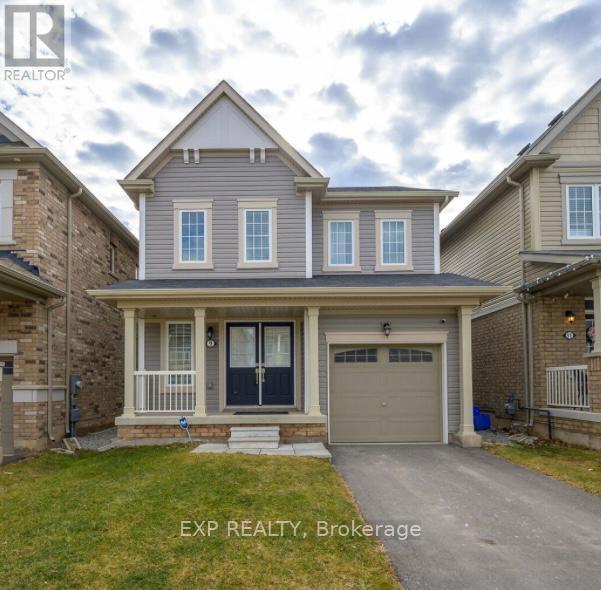9 Esther Crescent Thorold, Ontario L3B 0E3
$2,450 Monthly
Welcome to this gorgeous 3-bedroom, 3-bathroom fully detached home with an unfinished basement in the beautiful, desirable and family friendly new construction neighborhood in Thorold. Offers a mix of great comfort and convenience. The home features a bright and spacious open-concept layout with abundant natural sunlight, including a living room featuring a fireplace and oak staircase. Kitchen equipped with island seating, stainless steel appliances, ample storage, Elfs and all window coverings. Entry to the garage and walkout access to the rear yard through patio doors. Master bedroom boasts a walk-in closet and en-suite bathroom. Laundry conveniently located on the second floor. Close to highways, public transport, schools, parks, shopping centers and other amenities, Niagara College, Brock University, Welland. Bus stop at 200 metres from the house. (id:58043)
Property Details
| MLS® Number | X11821336 |
| Property Type | Single Family |
| Features | In Suite Laundry |
| ParkingSpaceTotal | 3 |
Building
| BathroomTotal | 3 |
| BedroomsAboveGround | 3 |
| BedroomsTotal | 3 |
| Appliances | Water Heater, Dishwasher, Dryer, Microwave, Refrigerator, Stove, Washer, Window Coverings |
| BasementDevelopment | Unfinished |
| BasementType | N/a (unfinished) |
| ConstructionStyleAttachment | Detached |
| CoolingType | Central Air Conditioning |
| ExteriorFinish | Aluminum Siding |
| FireplacePresent | Yes |
| FoundationType | Brick, Block |
| HalfBathTotal | 1 |
| HeatingFuel | Natural Gas |
| HeatingType | Forced Air |
| StoriesTotal | 2 |
| SizeInterior | 1499.9875 - 1999.983 Sqft |
| Type | House |
| UtilityWater | Municipal Water |
Parking
| Attached Garage |
Land
| Acreage | No |
| Sewer | Sanitary Sewer |
| SizeDepth | 91 Ft ,10 In |
| SizeFrontage | 30 Ft ,2 In |
| SizeIrregular | 30.2 X 91.9 Ft |
| SizeTotalText | 30.2 X 91.9 Ft|under 1/2 Acre |
Rooms
| Level | Type | Length | Width | Dimensions |
|---|---|---|---|---|
| Second Level | Bathroom | 1.9 m | 2.1 m | 1.9 m x 2.1 m |
| Second Level | Primary Bedroom | 3.66 m | 5.03 m | 3.66 m x 5.03 m |
| Second Level | Bedroom 2 | 3.05 m | 3.66 m | 3.05 m x 3.66 m |
| Second Level | Bedroom 3 | 3.2 m | 3.81 m | 3.2 m x 3.81 m |
| Second Level | Bathroom | 1.9 m | 1.9 m | 1.9 m x 1.9 m |
| Basement | Laundry Room | 3.5 m | 2.9 m | 3.5 m x 2.9 m |
| Main Level | Living Room | 3.1 m | 2.4 m | 3.1 m x 2.4 m |
| Main Level | Bathroom | 1.9 m | 2 m | 1.9 m x 2 m |
| Main Level | Kitchen | 2.74 m | 2.44 m | 2.74 m x 2.44 m |
| Main Level | Dining Room | 5 m | 2.44 m | 5 m x 2.44 m |
https://www.realtor.ca/real-estate/27698289/9-esther-crescent-thorold
Interested?
Contact us for more information
Syed Salman Laiq
Broker
4711 Yonge St 10th Flr, 106430
Toronto, Ontario M2N 6K8

































