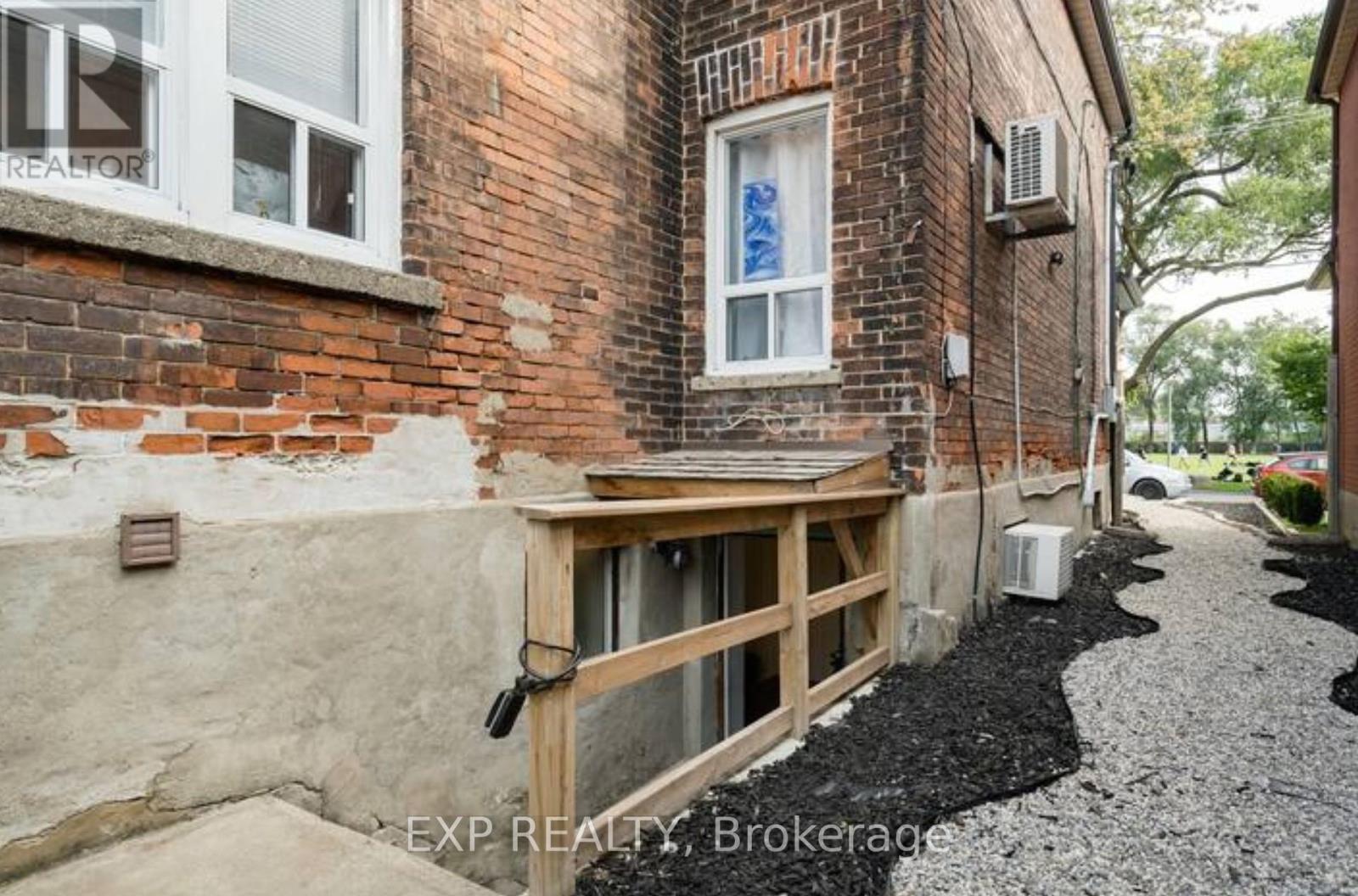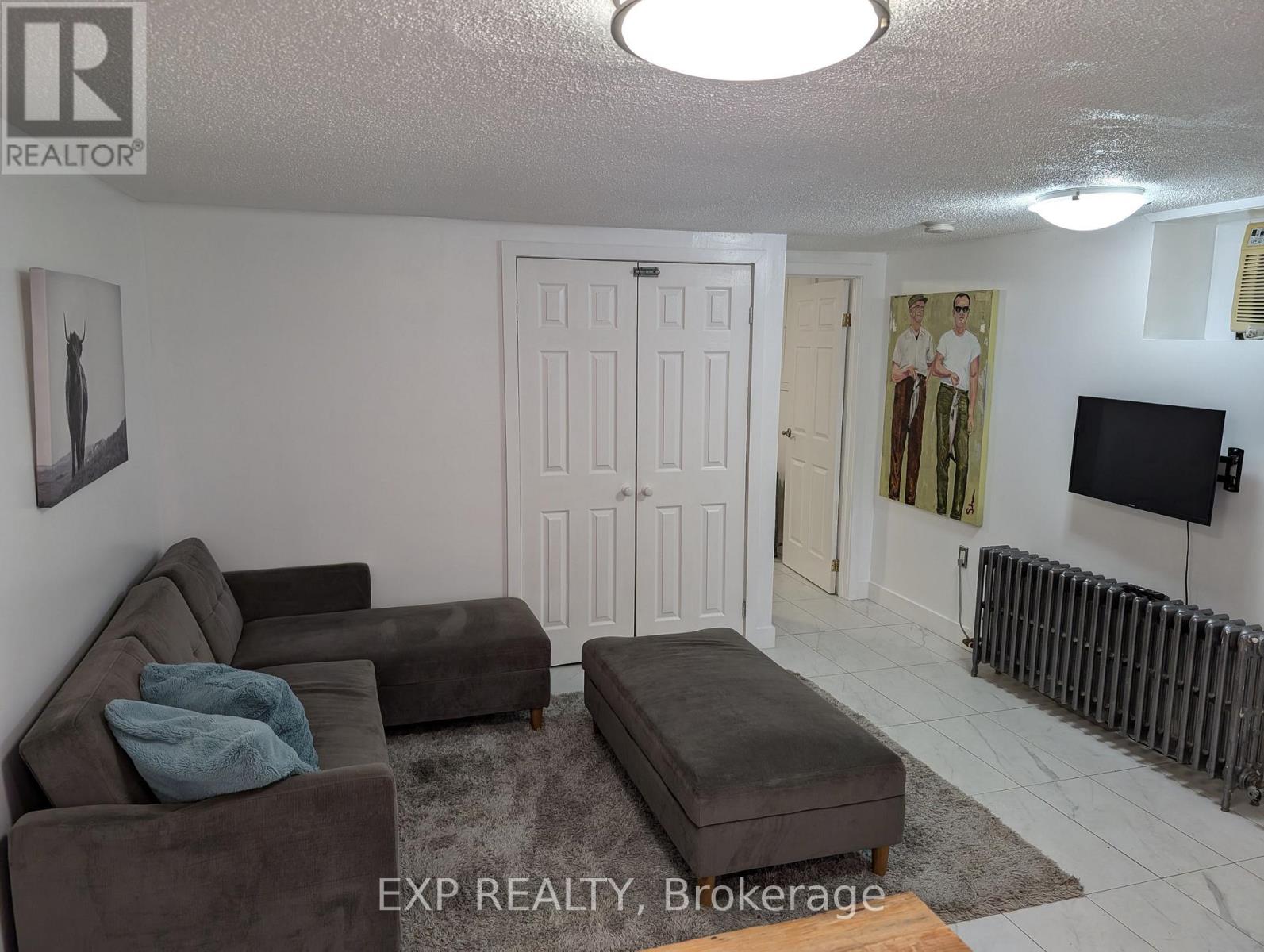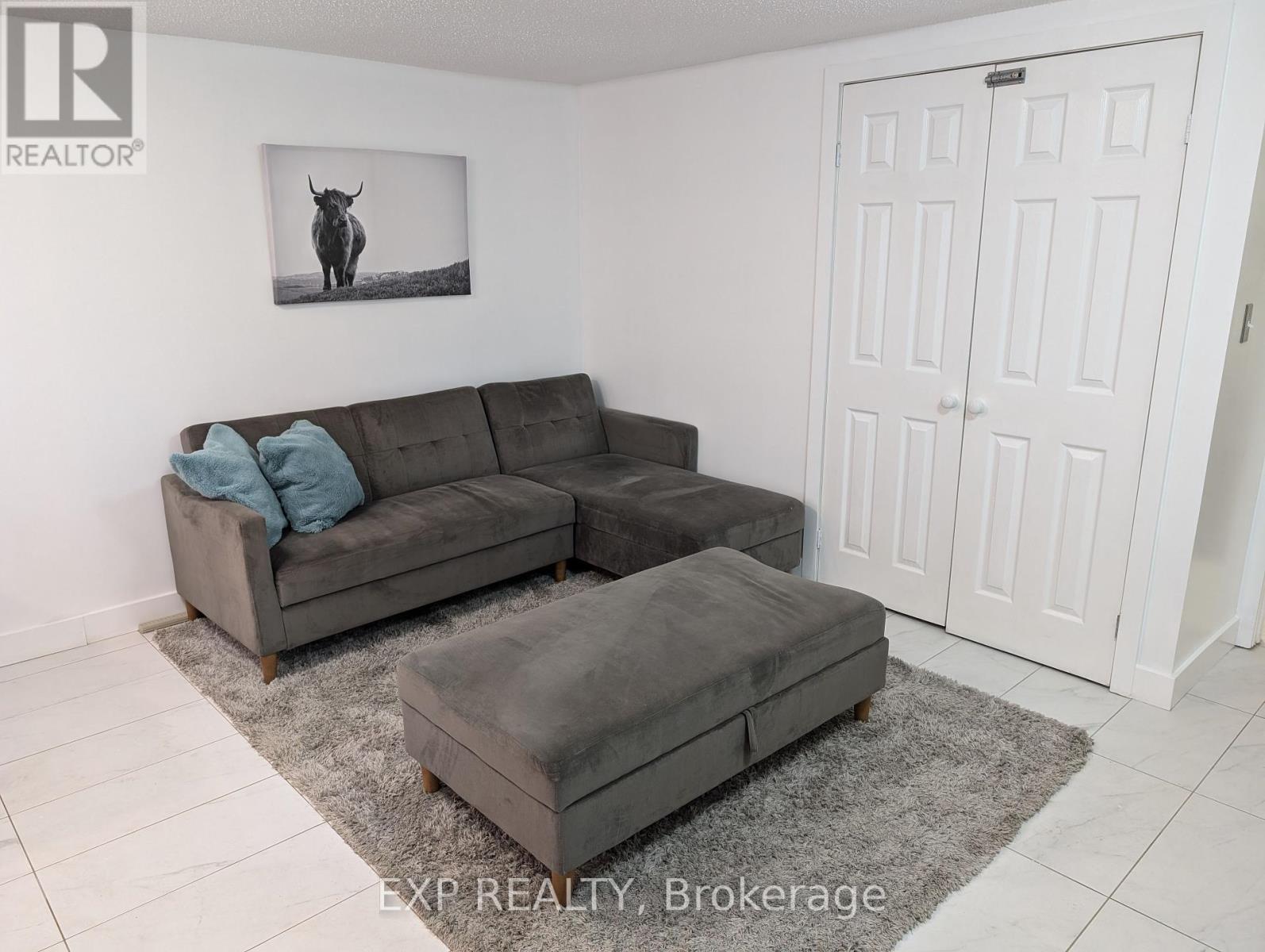Lower - 230 Campbell Avenue Toronto, Ontario M6P 3V4
$1,700 Monthly
Welcome to 230 Campbell Ave, Toronto a charming 1-bedroom basement apartment in the heart of a vibrant and evolving neighbourhood! This cozy, well-maintained suite is perfect for singles or couples looking to enjoy the best of urban living at an affordable price. Step into a bright, open-concept living and dining area with contemporary finishes and ample room for lounging and dining. The kitchen features ample cabinetry and a comfortable layout for easy cooking and entertaining. The bedroom is spacious, offering a peaceful retreat with a large closet for extra storage. This apartment comes with the added convenience of a private entrance, in-unit laundry and is also available furnished making it move-in ready! Located in a quiet, friendly area near the Junction Triangle and Bloordale Village, you'll be minutes from local shops, cafes, parks, and excellent public transit options, including the Lansdowne subway station, the UP Express and multiple bus routes. **** EXTRAS **** Mini-fridge, Microwave, Cooktop - 2 infrared burners with exhaust, Counter-top convection oven/air fryer, Butcher block kitchen counter/storage Unit, Bar stools (x4), Washer/Dryer. (id:58043)
Property Details
| MLS® Number | W10410962 |
| Property Type | Single Family |
| Community Name | Dovercourt-Wallace Emerson-Junction |
| AmenitiesNearBy | Park, Public Transit, Schools |
| Features | In Suite Laundry, Sump Pump |
Building
| BathroomTotal | 1 |
| BedroomsAboveGround | 1 |
| BedroomsTotal | 1 |
| Appliances | Humidifier |
| BasementFeatures | Apartment In Basement, Separate Entrance |
| BasementType | N/a |
| CoolingType | Wall Unit |
| ExteriorFinish | Brick, Aluminum Siding |
| FlooringType | Ceramic |
| FoundationType | Unknown |
| HeatingFuel | Natural Gas |
| HeatingType | Radiant Heat |
| StoriesTotal | 2 |
| Type | Other |
| UtilityWater | Municipal Water |
Parking
| Street |
Land
| Acreage | No |
| LandAmenities | Park, Public Transit, Schools |
| Sewer | Sanitary Sewer |
| SizeIrregular | . |
| SizeTotalText | . |
Rooms
| Level | Type | Length | Width | Dimensions |
|---|---|---|---|---|
| Basement | Kitchen | 3.25 m | 2.46 m | 3.25 m x 2.46 m |
| Basement | Living Room | 3.96 m | 3.2 m | 3.96 m x 3.2 m |
| Basement | Bedroom | 3.96 m | 3.3 m | 3.96 m x 3.3 m |
Interested?
Contact us for more information
Jesse Farb
Broker
4711 Yonge St 10th Flr, 106430
Toronto, Ontario M2N 6K8

















