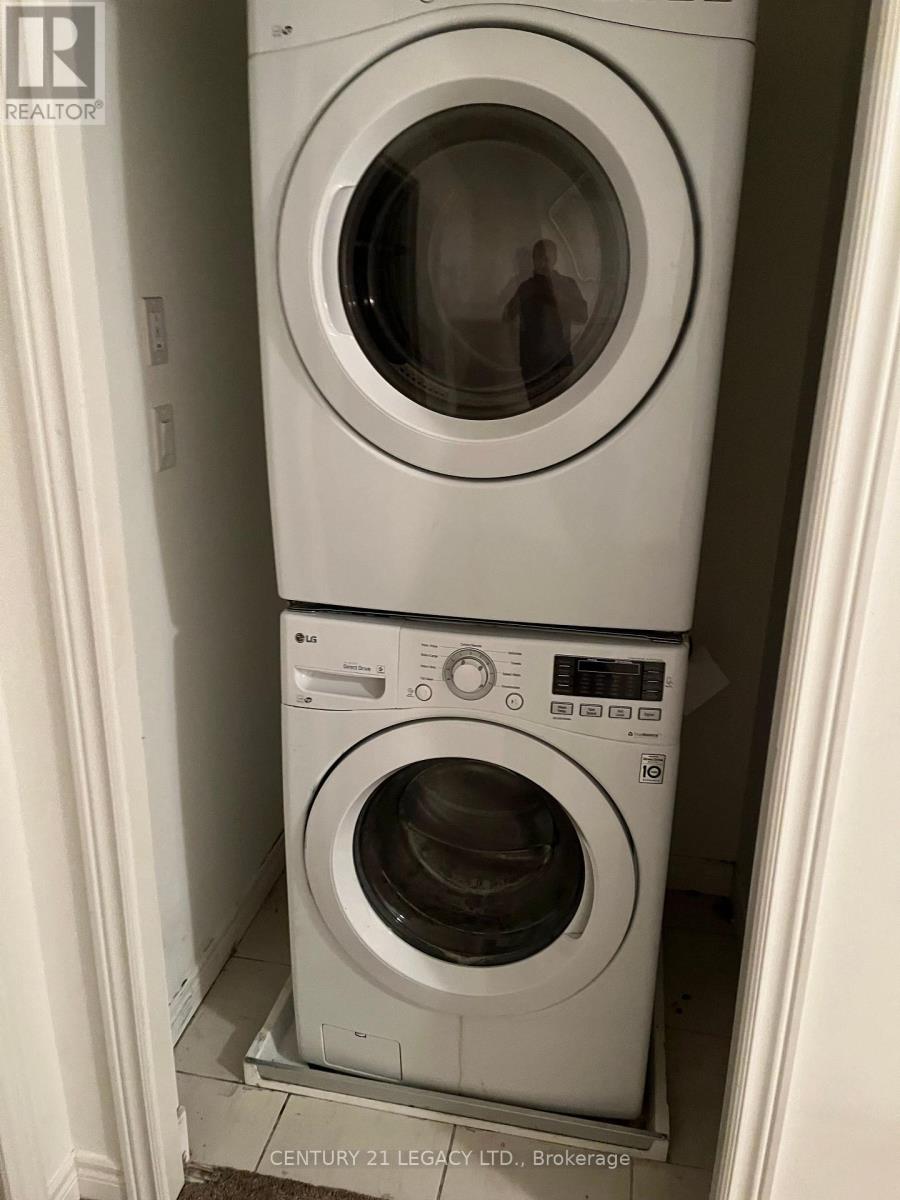16 - 9 Amos Drive Guelph, Ontario N1L 0M3
$2,900 Monthly
Gorgeous well maintained 3 bedroom townhouse in highly desired community available from 1st Jan 2025, spacious living room, bright eat in kitchen with breakfast bar and S/S Appliances. Large bedroom with w/walk in closet & 4 pc Ensuite bath, main floor laundry. Basement perfect for extra storage. Surrounded by Amenities including dining, shops. grocery, schools and parks. University access via bus route, minutes to 401 (id:58043)
Property Details
| MLS® Number | X10429087 |
| Property Type | Single Family |
| Community Name | Guelph South |
| CommunityFeatures | Pets Not Allowed |
| ParkingSpaceTotal | 2 |
Building
| BathroomTotal | 3 |
| BedroomsAboveGround | 3 |
| BedroomsTotal | 3 |
| Amenities | Visitor Parking |
| Appliances | Range, Water Heater - Tankless, Water Heater |
| BasementDevelopment | Unfinished |
| BasementType | Full (unfinished) |
| ConstructionStatus | Insulation Upgraded |
| CoolingType | Central Air Conditioning |
| ExteriorFinish | Brick |
| FlooringType | Carpeted, Tile |
| HalfBathTotal | 1 |
| HeatingFuel | Natural Gas |
| HeatingType | Forced Air |
| StoriesTotal | 2 |
| SizeInterior | 1799.9852 - 1998.983 Sqft |
| Type | Row / Townhouse |
Parking
| Attached Garage |
Land
| Acreage | No |
Rooms
| Level | Type | Length | Width | Dimensions |
|---|---|---|---|---|
| Second Level | Primary Bedroom | 4.14 m | 4.26 m | 4.14 m x 4.26 m |
| Second Level | Bedroom 2 | 2.8 m | 4.1 m | 2.8 m x 4.1 m |
| Second Level | Bedroom 3 | 2.9 m | 3.4 m | 2.9 m x 3.4 m |
| Main Level | Great Room | 5.78 m | 3.83 m | 5.78 m x 3.83 m |
| Main Level | Kitchen | 4.521 m | 3.77 m | 4.521 m x 3.77 m |
| Main Level | Eating Area | 5.78 m | 3.83 m | 5.78 m x 3.83 m |
https://www.realtor.ca/real-estate/27661665/16-9-amos-drive-guelph-guelph-south-guelph-south
Interested?
Contact us for more information
Deepinder Singh Grewal
Salesperson
7461 Pacific Circle
Mississauga, Ontario L5T 2A4



















