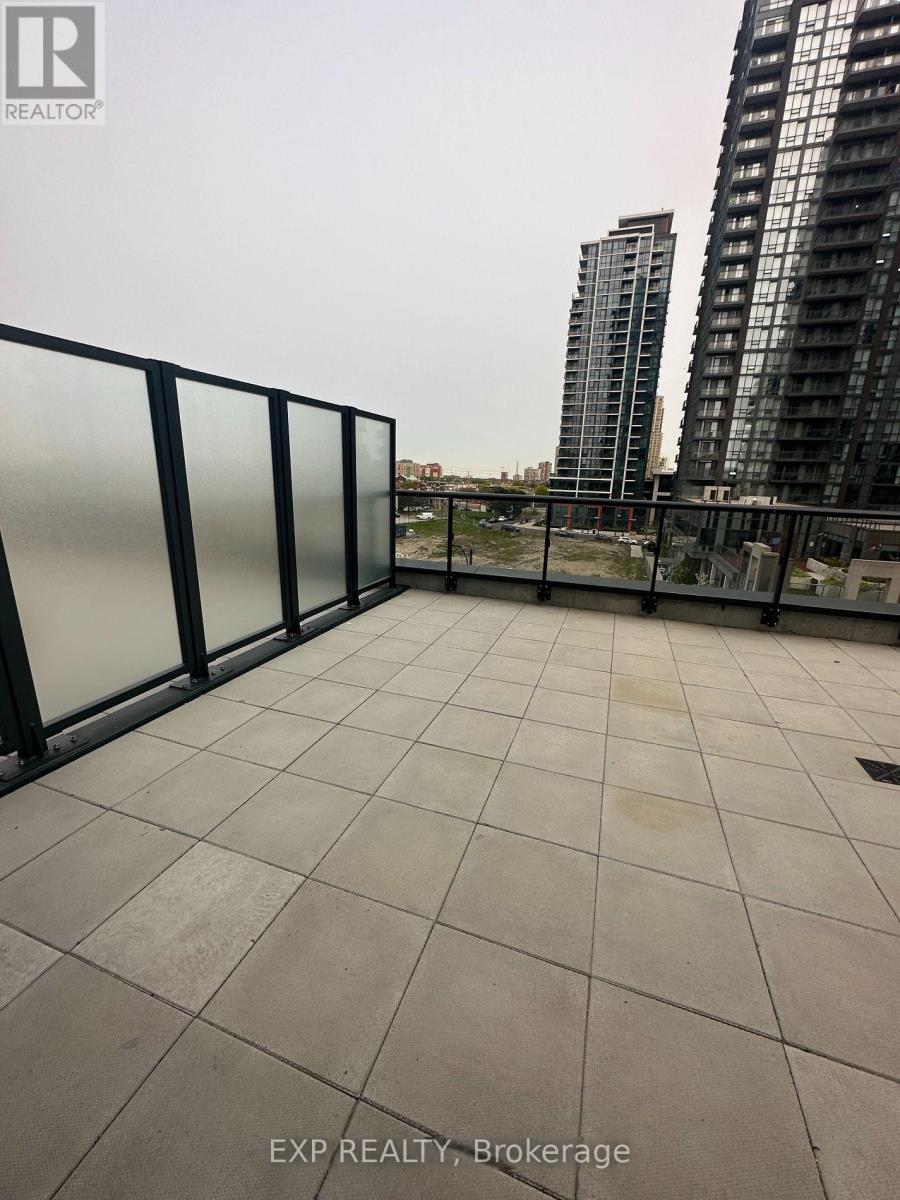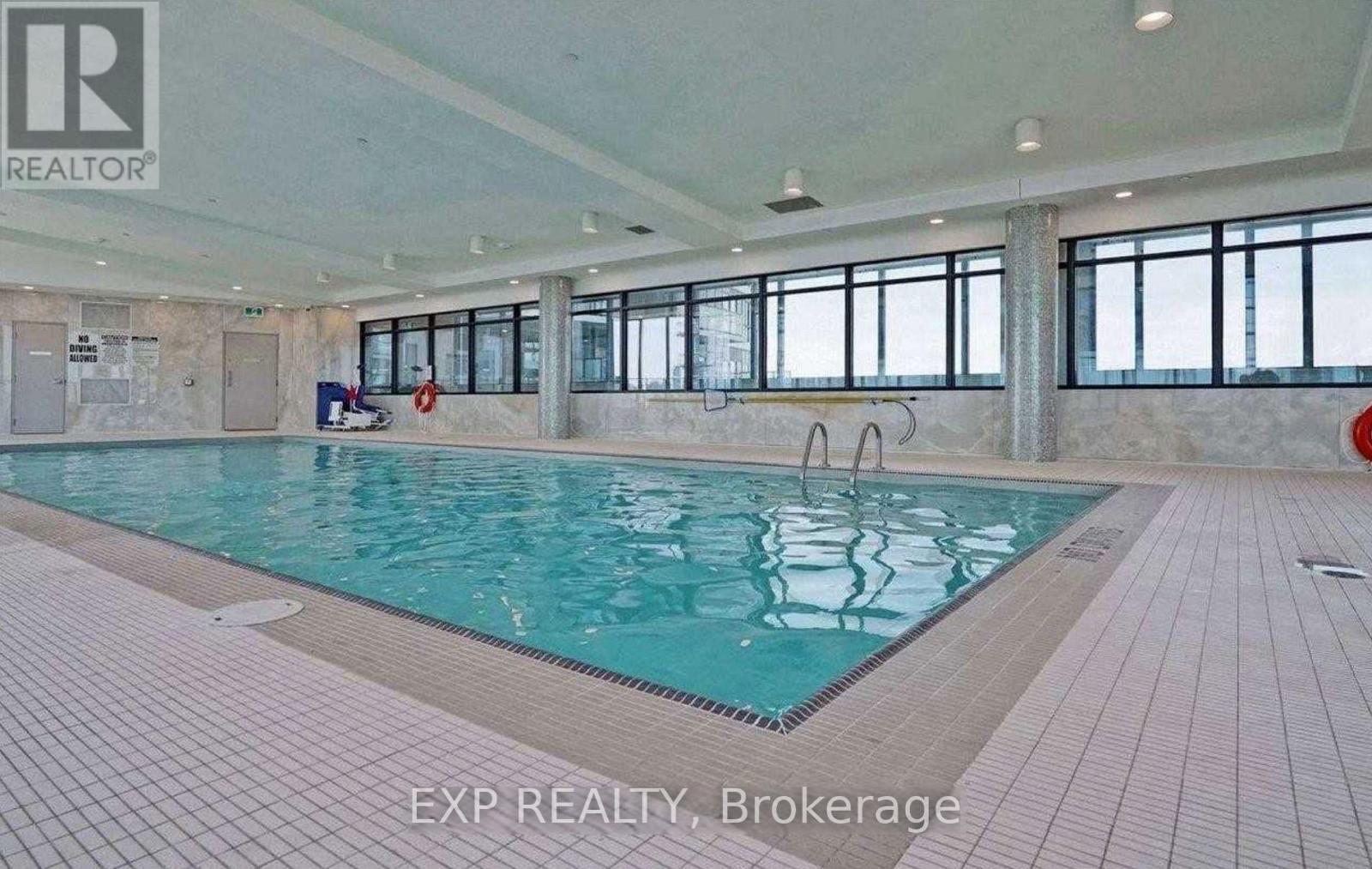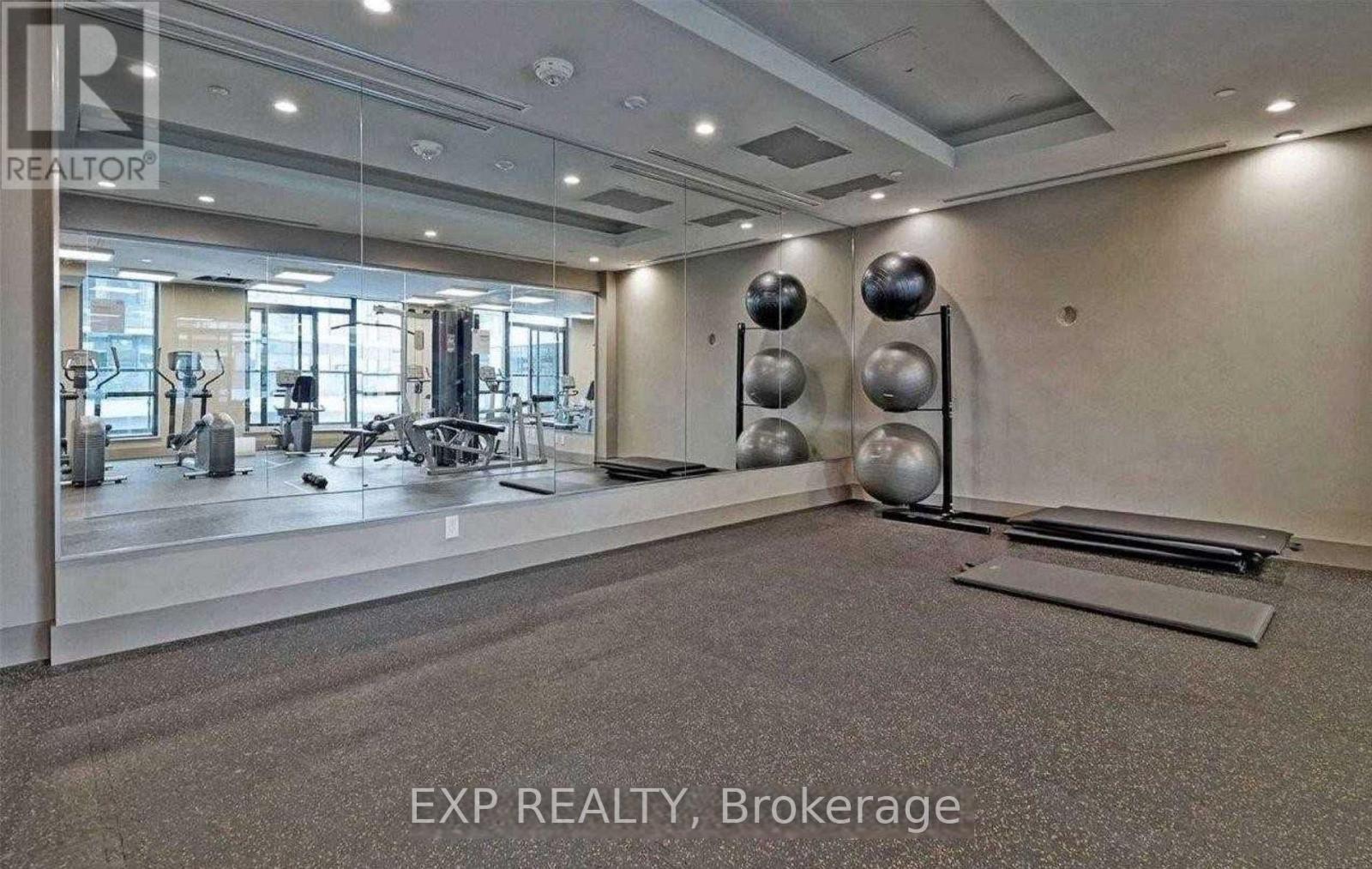308 - 35 Watergarden Drive Mississauga, Ontario L5R 0G8
$2,450 Monthly
Welcome to Perla Condos by Pinnacle! This newer and spacious 1-bedroom unit offers a fantastic living experience with a 300 sq.ft. private terrace, perfect for enjoying the beautiful views and sun-filled east exposure. Located in a prime area along the future Hurontario LRT, you'll enjoy easy access to public transit, restaurants, shopping, and major highways like 403, 401, and 410. Heartland Town Centre, Square One, and Sheridan College are just minutes away. The condo features high-quality stainless steel appliances, including a fridge, stove, dishwasher, and microwave, as well as a washer and dryer for your convenience. Window coverings are also provided for privacy. The unit comes with one parking spot and one locker for added storage. Enjoy superb amenities and the new park next door-ideal for relaxation and outdoor activities. This is a fantastic opportunity for anyone looking for a comfortable and well-connected home in a rapidly growing community. Contact us today to schedule a viewing! (id:58043)
Property Details
| MLS® Number | W11891090 |
| Property Type | Single Family |
| Neigbourhood | Hurontario |
| Community Name | Hurontario |
| AmenitiesNearBy | Park, Public Transit, Schools |
| CommunityFeatures | Pet Restrictions |
| Features | Carpet Free |
| ParkingSpaceTotal | 1 |
| PoolType | Indoor Pool |
| ViewType | View |
Building
| BathroomTotal | 1 |
| BedroomsAboveGround | 1 |
| BedroomsTotal | 1 |
| Amenities | Security/concierge, Recreation Centre, Exercise Centre, Party Room, Visitor Parking, Storage - Locker |
| CoolingType | Central Air Conditioning |
| ExteriorFinish | Concrete |
| FlooringType | Ceramic, Laminate |
| HeatingFuel | Natural Gas |
| HeatingType | Forced Air |
| SizeInterior | 499.9955 - 598.9955 Sqft |
| Type | Apartment |
Parking
| Underground |
Land
| Acreage | No |
| LandAmenities | Park, Public Transit, Schools |
| SurfaceWater | River/stream |
Rooms
| Level | Type | Length | Width | Dimensions |
|---|---|---|---|---|
| Main Level | Kitchen | 2.44 m | 2.44 m | 2.44 m x 2.44 m |
| Main Level | Living Room | 4.88 m | 3.05 m | 4.88 m x 3.05 m |
| Main Level | Dining Room | 4.88 m | 3.05 m | 4.88 m x 3.05 m |
| Main Level | Bedroom | 3.66 m | 3.05 m | 3.66 m x 3.05 m |
Interested?
Contact us for more information
Hassan Shokil
Salesperson
4711 Yonge St 10th Flr, 106430
Toronto, Ontario M2N 6K8

























